Laundry Room Design Ideas with Light Wood Cabinets and Grey Benchtop
Refine by:
Budget
Sort by:Popular Today
81 - 100 of 134 photos
Item 1 of 3
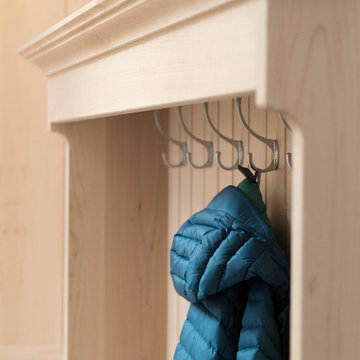
Maple shaker style boot room and fitted storage cupboards installed in the utility room of a beautiful period property in Sefton Village. The centrepiece is the settle with canopy which provides a large storage area beneath the double flip up lids and hanging space for a large number of coats, hats and scalves. Handcrafted in Lancashire using solid maple.
Photos: Ian Hampson (icadworx.co.uk)
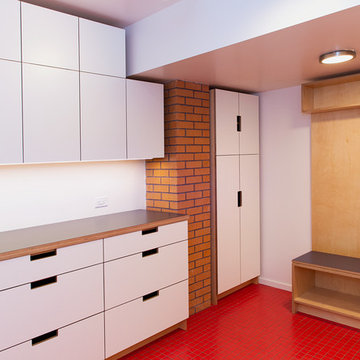
Laundry room storage.
Design ideas for a mid-sized midcentury utility room in San Francisco with an utility sink, flat-panel cabinets, light wood cabinets, laminate benchtops, white walls, ceramic floors, a side-by-side washer and dryer, red floor and grey benchtop.
Design ideas for a mid-sized midcentury utility room in San Francisco with an utility sink, flat-panel cabinets, light wood cabinets, laminate benchtops, white walls, ceramic floors, a side-by-side washer and dryer, red floor and grey benchtop.
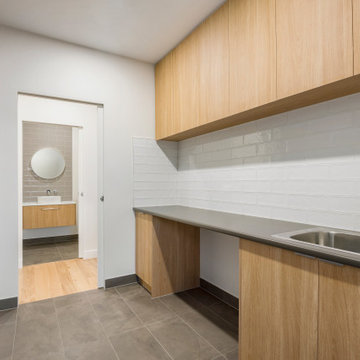
Inspiration for a mid-sized modern single-wall dedicated laundry room in Melbourne with an undermount sink, shaker cabinets, light wood cabinets, laminate benchtops, white walls, ceramic floors, an integrated washer and dryer, grey floor and grey benchtop.
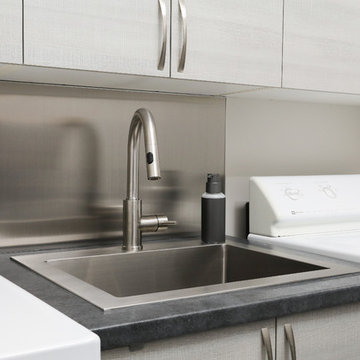
Inspiration for a small modern single-wall dedicated laundry room in Toronto with a drop-in sink, flat-panel cabinets, light wood cabinets, laminate benchtops, white walls, a side-by-side washer and dryer and grey benchtop.
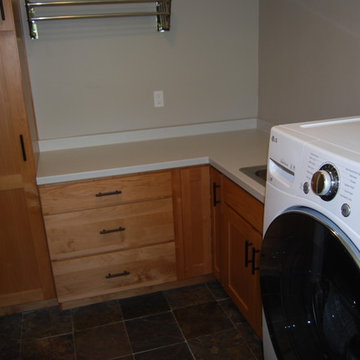
Inspiration for a large traditional l-shaped dedicated laundry room in Other with a drop-in sink, shaker cabinets, light wood cabinets, laminate benchtops, white walls, a side-by-side washer and dryer and grey benchtop.
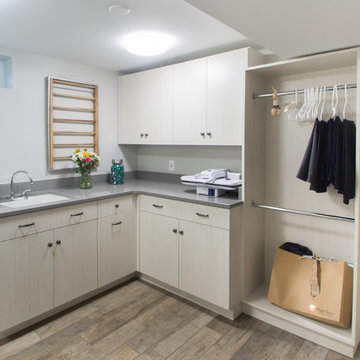
Inspiration for a mid-sized l-shaped dedicated laundry room in Louisville with an undermount sink, flat-panel cabinets, light wood cabinets, concrete benchtops, grey walls, porcelain floors, a side-by-side washer and dryer, beige floor and grey benchtop.
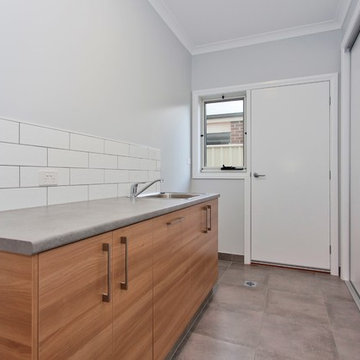
Alatalo Bros
Photo of a mid-sized contemporary galley dedicated laundry room in Other with flat-panel cabinets, light wood cabinets, laminate benchtops, grey walls, ceramic floors, grey floor, grey benchtop and a drop-in sink.
Photo of a mid-sized contemporary galley dedicated laundry room in Other with flat-panel cabinets, light wood cabinets, laminate benchtops, grey walls, ceramic floors, grey floor, grey benchtop and a drop-in sink.
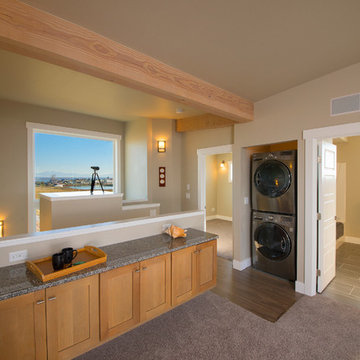
Design ideas for a small transitional single-wall dedicated laundry room in Seattle with shaker cabinets, light wood cabinets, granite benchtops, beige walls, carpet, a stacked washer and dryer, grey floor and grey benchtop.
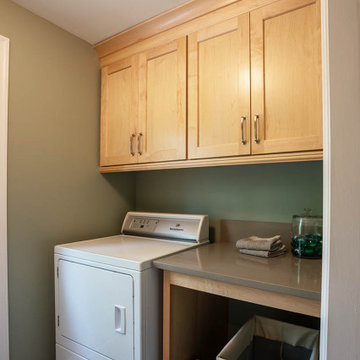
In the laundry room, we removed a wing wall and exchanged the hinged door for a pocket door, alleviating congestion and making the space feel much more open. New cabinets were installed for plenty of storage, and a countertop beside the dryer is the perfect landing space for folding clothes or resting a laundry basket.
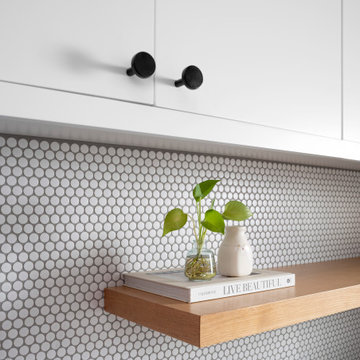
Mid-sized transitional galley utility room in Hawaii with an undermount sink, flat-panel cabinets, light wood cabinets, quartz benchtops, white splashback, ceramic splashback, white walls, porcelain floors, a side-by-side washer and dryer, grey floor, grey benchtop and vaulted.
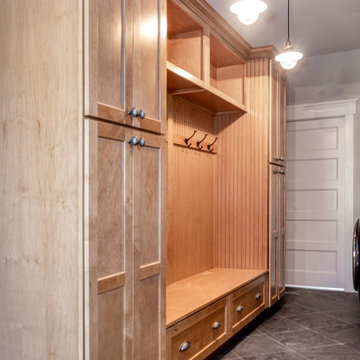
Large traditional single-wall utility room in New York with a farmhouse sink, shaker cabinets, light wood cabinets, quartz benchtops, multi-coloured splashback, ceramic splashback, white walls, ceramic floors, a side-by-side washer and dryer, grey floor and grey benchtop.
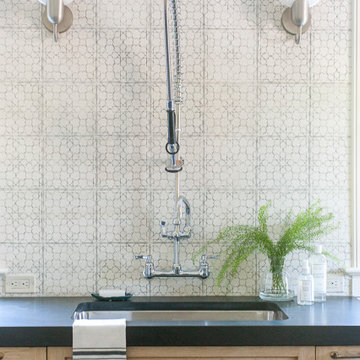
Large u-shaped utility room in Philadelphia with an undermount sink, recessed-panel cabinets, light wood cabinets, quartzite benchtops, cement tile splashback, slate floors, a side-by-side washer and dryer, grey floor and grey benchtop.
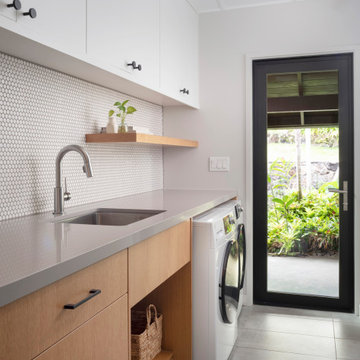
Photo of a mid-sized transitional galley utility room in Hawaii with an undermount sink, flat-panel cabinets, light wood cabinets, quartz benchtops, white splashback, ceramic splashback, white walls, porcelain floors, a side-by-side washer and dryer, grey floor, grey benchtop and vaulted.
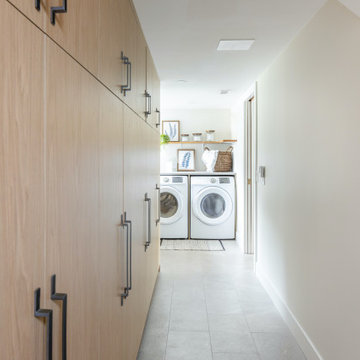
Storage to satisfy
Design ideas for a mid-sized contemporary galley utility room in Vancouver with flat-panel cabinets, light wood cabinets, laminate benchtops, white walls, a side-by-side washer and dryer and grey benchtop.
Design ideas for a mid-sized contemporary galley utility room in Vancouver with flat-panel cabinets, light wood cabinets, laminate benchtops, white walls, a side-by-side washer and dryer and grey benchtop.
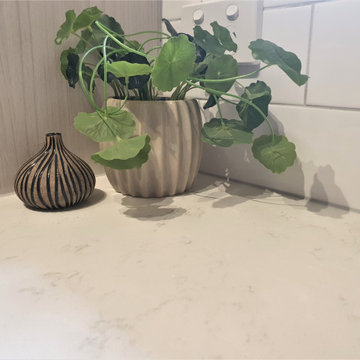
The engineered quartz benchtop that was selected for this laundry combines beautifully with the light timber grain finish of the cabinetry
Design ideas for a small modern laundry room in Brisbane with light wood cabinets, quartz benchtops, ceramic splashback and grey benchtop.
Design ideas for a small modern laundry room in Brisbane with light wood cabinets, quartz benchtops, ceramic splashback and grey benchtop.
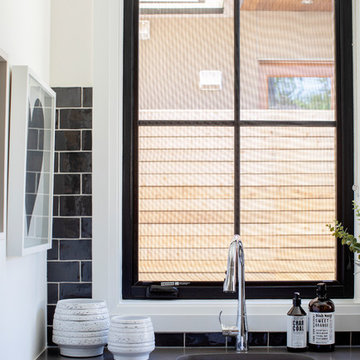
This is an example of a country u-shaped dedicated laundry room in Vancouver with shaker cabinets, light wood cabinets, porcelain floors and grey benchtop.
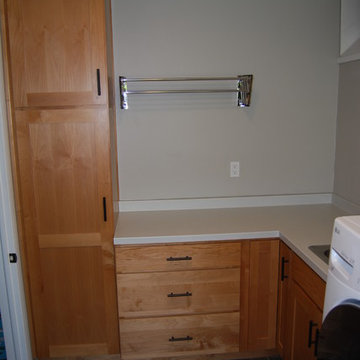
This is an example of a large transitional l-shaped dedicated laundry room in Other with a drop-in sink, shaker cabinets, light wood cabinets, laminate benchtops, white walls, a side-by-side washer and dryer and grey benchtop.
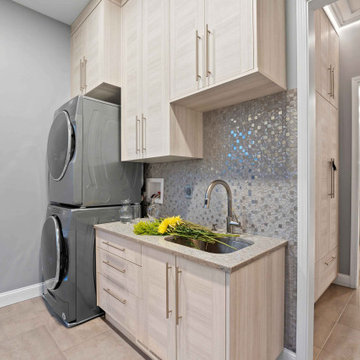
This is an example of a large contemporary single-wall dedicated laundry room in Baltimore with an undermount sink, flat-panel cabinets, light wood cabinets, quartz benchtops, grey splashback, glass tile splashback, grey walls, ceramic floors, a stacked washer and dryer, beige floor and grey benchtop.
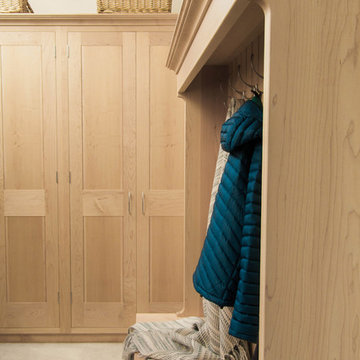
Maple shaker style boot room and fitted storage cupboards installed in the utility room of a beautiful period property in Sefton Village. The centrepiece is the settle with canopy which provides a large storage area beneath the double flip up lids and hanging space for a large number of coats, hats and scalves. Handcrafted in Lancashire using solid maple.
Photos: Ian Hampson (icadworx.co.uk)
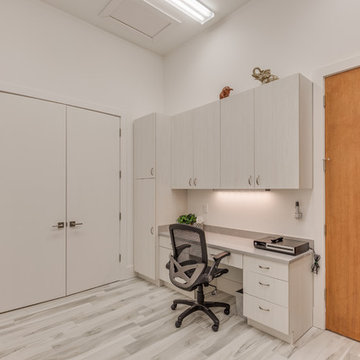
This is an example of a large contemporary laundry room in Jacksonville with an undermount sink, light wood cabinets, quartz benchtops, white walls, porcelain floors, a side-by-side washer and dryer, grey floor and grey benchtop.
Laundry Room Design Ideas with Light Wood Cabinets and Grey Benchtop
5