Laundry Room Design Ideas with Light Wood Cabinets and White Walls
Refine by:
Budget
Sort by:Popular Today
141 - 160 of 471 photos
Item 1 of 3
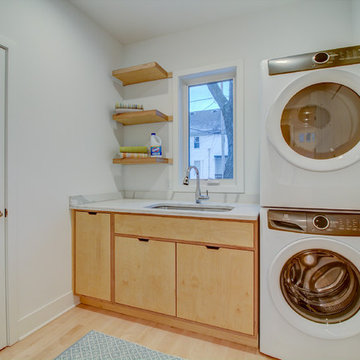
Design ideas for a small modern single-wall utility room in Milwaukee with an undermount sink, flat-panel cabinets, light wood cabinets, quartz benchtops, white walls, light hardwood floors, a stacked washer and dryer, brown floor and white benchtop.
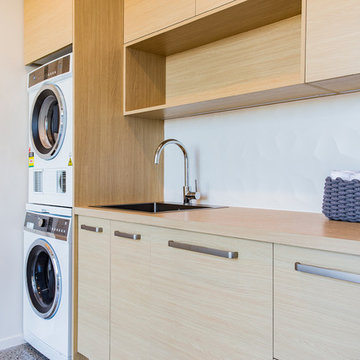
David Reid Homes
Design ideas for a mid-sized modern single-wall dedicated laundry room in Christchurch with flat-panel cabinets, quartz benchtops, concrete floors, a single-bowl sink, light wood cabinets, white walls, a stacked washer and dryer, grey floor and brown benchtop.
Design ideas for a mid-sized modern single-wall dedicated laundry room in Christchurch with flat-panel cabinets, quartz benchtops, concrete floors, a single-bowl sink, light wood cabinets, white walls, a stacked washer and dryer, grey floor and brown benchtop.
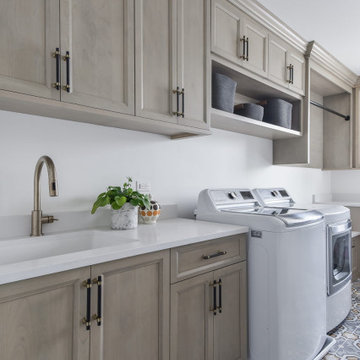
Large eclectic l-shaped dedicated laundry room in Chicago with an undermount sink, flat-panel cabinets, light wood cabinets, quartz benchtops, white splashback, engineered quartz splashback, white walls, ceramic floors, a side-by-side washer and dryer, multi-coloured floor and white benchtop.
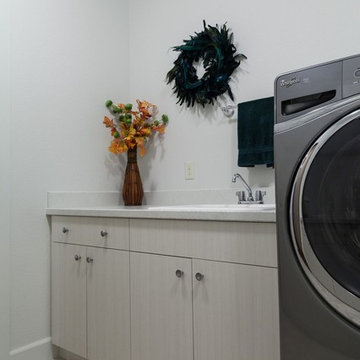
Design ideas for a mid-sized contemporary galley dedicated laundry room in Other with a drop-in sink, flat-panel cabinets, light wood cabinets, terrazzo benchtops, white walls, ceramic floors, a side-by-side washer and dryer and beige floor.
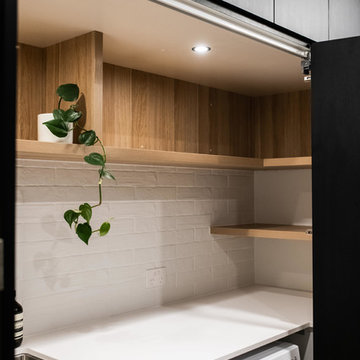
This is an example of a large contemporary galley utility room in Melbourne with porcelain floors, brown floor, a drop-in sink, open cabinets, light wood cabinets, laminate benchtops, white walls, an integrated washer and dryer and white benchtop.
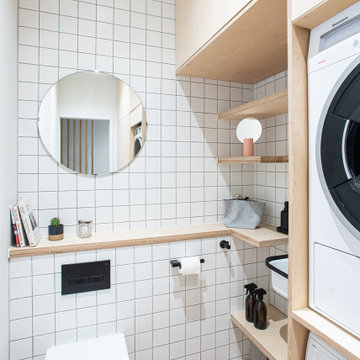
The compact and functional ground floor utility room and WC has been positioned where the original staircase used to be in the centre of the house.
We kept to a paired down utilitarian style and palette when designing this practical space. A run of bespoke birch plywood full height cupboards for coats and shoes and a laundry cupboard with a stacked washing machine and tumble dryer. Tucked at the end is an enamel bucket sink and lots of open shelving storage. A simple white grid of tiles and the natural finish cork flooring which runs through out the house.
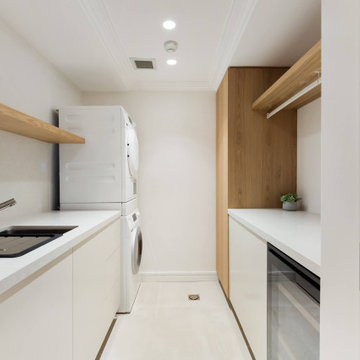
Simple and clean laundry.
Photo of a mid-sized contemporary galley dedicated laundry room in Sydney with an undermount sink, light wood cabinets, marble benchtops, white splashback, marble splashback, white walls, ceramic floors, a stacked washer and dryer, beige floor and white benchtop.
Photo of a mid-sized contemporary galley dedicated laundry room in Sydney with an undermount sink, light wood cabinets, marble benchtops, white splashback, marble splashback, white walls, ceramic floors, a stacked washer and dryer, beige floor and white benchtop.
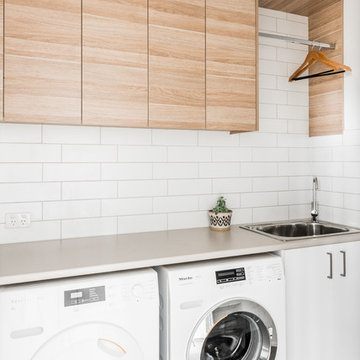
Jessie May Photography
This is an example of a small contemporary galley dedicated laundry room in Melbourne with a drop-in sink, flat-panel cabinets, light wood cabinets, laminate benchtops, white walls, porcelain floors, a side-by-side washer and dryer, grey floor and grey benchtop.
This is an example of a small contemporary galley dedicated laundry room in Melbourne with a drop-in sink, flat-panel cabinets, light wood cabinets, laminate benchtops, white walls, porcelain floors, a side-by-side washer and dryer, grey floor and grey benchtop.

Large galley dedicated laundry room in Perth with an undermount sink, flat-panel cabinets, light wood cabinets, quartz benchtops, multi-coloured splashback, porcelain splashback, white walls, porcelain floors, an integrated washer and dryer, beige floor and black benchtop.
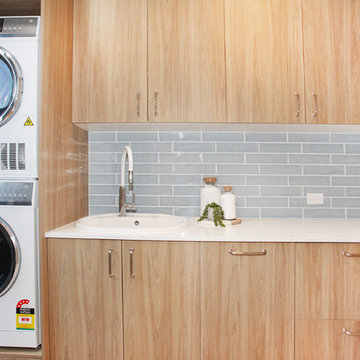
Design ideas for a small beach style galley dedicated laundry room in Sunshine Coast with a drop-in sink, flat-panel cabinets, light wood cabinets, quartz benchtops, white walls, light hardwood floors, a stacked washer and dryer and white benchtop.
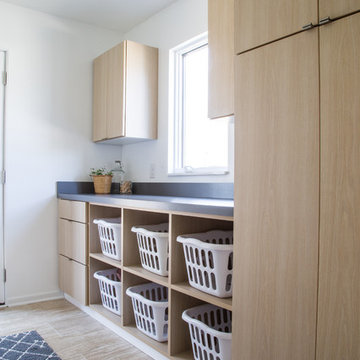
Inspiration for a contemporary galley utility room with flat-panel cabinets, light wood cabinets, laminate benchtops, white walls and black benchtop.
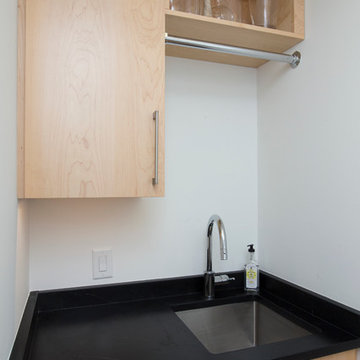
Marilyn Peryer Style House Photography
Inspiration for a small contemporary galley dedicated laundry room in Raleigh with an undermount sink, flat-panel cabinets, light wood cabinets, soapstone benchtops, white walls, medium hardwood floors, a side-by-side washer and dryer, orange floor and black benchtop.
Inspiration for a small contemporary galley dedicated laundry room in Raleigh with an undermount sink, flat-panel cabinets, light wood cabinets, soapstone benchtops, white walls, medium hardwood floors, a side-by-side washer and dryer, orange floor and black benchtop.
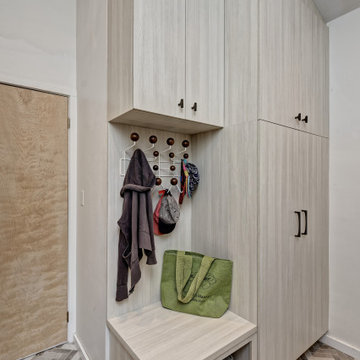
This is a multi-functional space serving as side entrance, mudroom, laundry room and walk-in pantry all within in a footprint of 125 square feet. The mudroom wish list included a coat closet, shoe storage and a bench, as well as hooks for hats, bags, coats, etc. which we located on its own wall. The opposite wall houses the laundry equipment and sink. The front-loading washer and dryer gave us the opportunity for a folding counter above and helps create a more finished look for the room. The sink is tucked in the corner with a faucet that doubles its utility serving chilled carbonated water with the turn of a dial.
The walk-in pantry element of the space is by far the most important for the client. They have a lot of storage needs that could not be completely fulfilled as part of the concurrent kitchen renovation. The function of the pantry had to include a second refrigerator as well as dry food storage and organization for many large serving trays and baskets. To maximize the storage capacity of the small space, we designed the walk-in pantry cabinet in the corner and included deep wall cabinets above following the slope of the ceiling. A library ladder with handrails ensures the upper storage is readily accessible and safe for this older couple to use on a daily basis.
A new herringbone tile floor was selected to add varying shades of grey and beige to compliment the faux wood grain laminate cabinet doors. A new skylight brings in needed natural light to keep the space cheerful and inviting. The cookbook shelf adds personality and a shot of color to the otherwise neutral color scheme that was chosen to visually expand the space.
Storage for all of its uses is neatly hidden in a beautifully designed compact package!
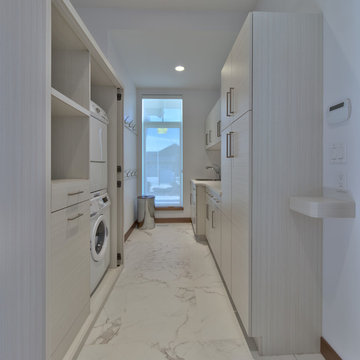
Inspiration for a mid-sized contemporary galley dedicated laundry room in Other with an utility sink, flat-panel cabinets, light wood cabinets, quartz benchtops, white walls, porcelain floors and a stacked washer and dryer.
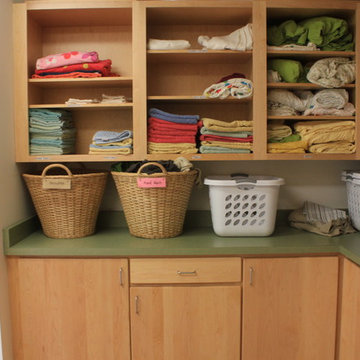
Custom wood cabinets.
Photo of an expansive contemporary l-shaped dedicated laundry room in New York with an utility sink, open cabinets, light wood cabinets, solid surface benchtops, white walls, ceramic floors and a side-by-side washer and dryer.
Photo of an expansive contemporary l-shaped dedicated laundry room in New York with an utility sink, open cabinets, light wood cabinets, solid surface benchtops, white walls, ceramic floors and a side-by-side washer and dryer.
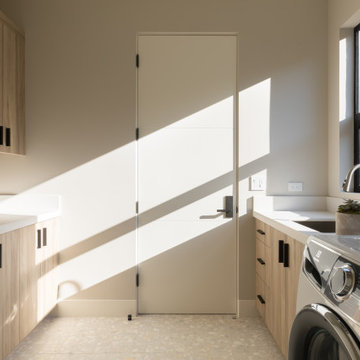
Light and airy laundry room with vertical wood grain cabinetry, Caesarstone quartz countertops and Ann Sacks Terrazzo tile floors.
This is an example of a large contemporary galley dedicated laundry room in San Francisco with an undermount sink, flat-panel cabinets, light wood cabinets, quartz benchtops, white splashback, engineered quartz splashback, white walls, a side-by-side washer and dryer, white floor, white benchtop and porcelain floors.
This is an example of a large contemporary galley dedicated laundry room in San Francisco with an undermount sink, flat-panel cabinets, light wood cabinets, quartz benchtops, white splashback, engineered quartz splashback, white walls, a side-by-side washer and dryer, white floor, white benchtop and porcelain floors.
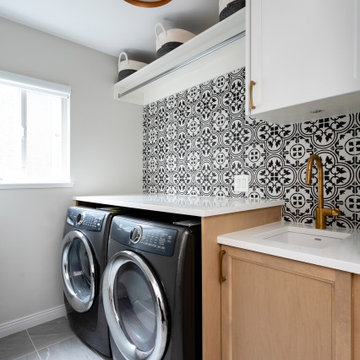
Design ideas for a mid-sized transitional single-wall dedicated laundry room in Vancouver with an undermount sink, shaker cabinets, light wood cabinets, quartz benchtops, multi-coloured splashback, porcelain splashback, white walls, porcelain floors, a side-by-side washer and dryer, grey floor and white benchtop.
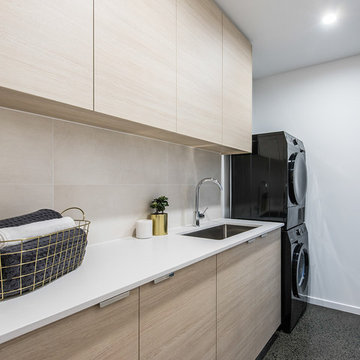
Contemporary dedicated laundry room in Brisbane with an undermount sink, flat-panel cabinets, white walls, a stacked washer and dryer, grey floor and light wood cabinets.
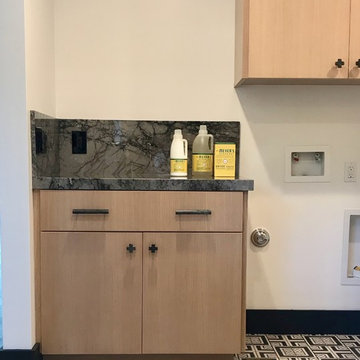
Modern black and white porcelain floor with a bold geometric pattern. Gray and black tie-dye marble countertops with natural white oak cabinetry. Cute cross marble hardware adds a designer touch to this laundry room.
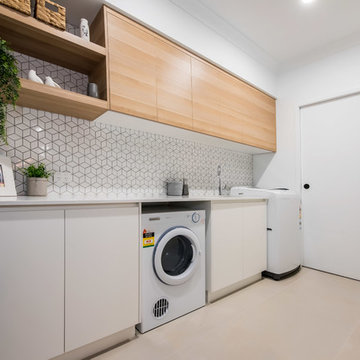
Liz Andrews Photography and Design
Design ideas for a mid-sized contemporary galley dedicated laundry room in Other with an undermount sink, flat-panel cabinets, light wood cabinets, granite benchtops, white splashback, ceramic splashback, white walls, ceramic floors, a side-by-side washer and dryer, white floor and white benchtop.
Design ideas for a mid-sized contemporary galley dedicated laundry room in Other with an undermount sink, flat-panel cabinets, light wood cabinets, granite benchtops, white splashback, ceramic splashback, white walls, ceramic floors, a side-by-side washer and dryer, white floor and white benchtop.
Laundry Room Design Ideas with Light Wood Cabinets and White Walls
8