Laundry Room Design Ideas with Light Wood Cabinets and White Walls
Refine by:
Budget
Sort by:Popular Today
61 - 80 of 471 photos
Item 1 of 3
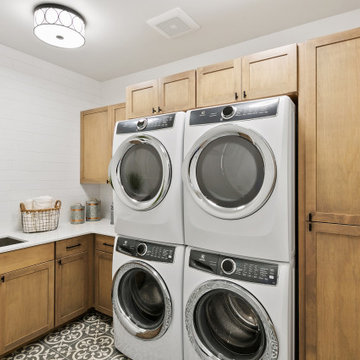
The Kelso's Laundry Room is a functional and stylish space designed to make laundry chores a breeze. The room features a black laundry faucet that adds a touch of sophistication and practicality to the sink area. Black semi-flush mount ceiling lights provide ample lighting for the room, ensuring a well-lit and functional space. Light wood cabinets offer plenty of storage for laundry supplies and essentials, while maintaining a fresh and airy look. A metal laundry sink provides a durable and practical space for hand-washing or soaking items. The room is equipped with a stacking washer and dryer, maximizing space efficiency. The floor is adorned with a tile pattern that adds visual interest and complements the overall design. A white quartz countertop offers a clean and sleek surface for folding or organizing laundry. The walls are finished with white subway tiles, creating a classic and timeless look. The Kelso's Laundry Room is a well-designed space that combines functionality and style for an enjoyable laundry experience.
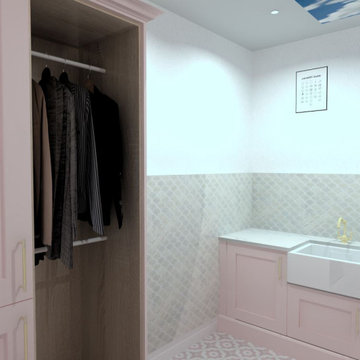
A first floor bespoke laundry room with tiled flooring and backsplash with a butler sink and mid height washing machine and tumble dryer for easy access. Dirty laundry shoots for darks and colours, with plenty of opening shelving and hanging spaces for freshly ironed clothing. This is a laundry that not only looks beautiful but works!
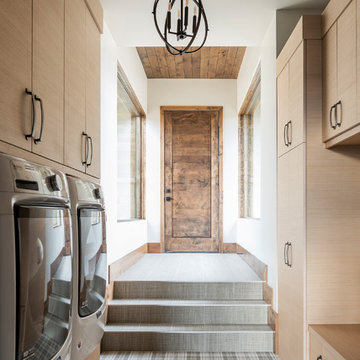
Country galley dedicated laundry room in Salt Lake City with flat-panel cabinets, light wood cabinets, white walls and a side-by-side washer and dryer.
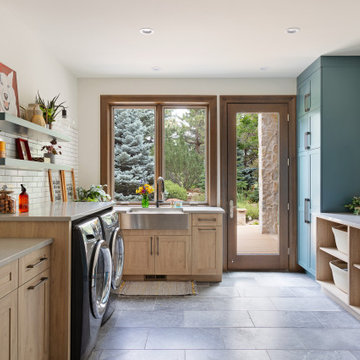
Photo of a mediterranean u-shaped laundry room in Denver with a farmhouse sink, shaker cabinets, light wood cabinets, white walls, a side-by-side washer and dryer, grey floor and grey benchtop.
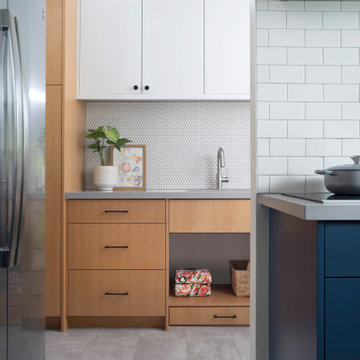
Inspiration for a mid-sized transitional galley utility room in Hawaii with an undermount sink, flat-panel cabinets, light wood cabinets, quartz benchtops, white splashback, ceramic splashback, white walls, porcelain floors, a side-by-side washer and dryer, grey floor, grey benchtop and vaulted.
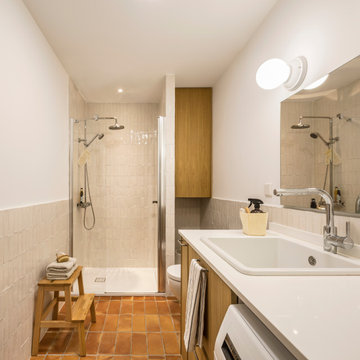
In questo progetto d’interni situato a pochi metri dal mare abbiamo deciso di utilizzare uno stile mediterraneo contemporaneo attraverso la scelta di finiture artigianali come i pavimenti in terracotta o le piastrelle fatte a mano.
L’uso di materiali naturali e prodotti artigianali si ripetono anche sul arredo scelto per questa casa come i mobili in legno, le decorazioni con oggetti tradizionali, le opere d’arte e le luminarie in ceramica, fatte ‘adhoc’ per questo progetto.

Inspiration for a small contemporary single-wall dedicated laundry room in Santa Barbara with flat-panel cabinets, light wood cabinets, quartz benchtops, white splashback, ceramic splashback, white walls, porcelain floors, a stacked washer and dryer, grey floor and white benchtop.
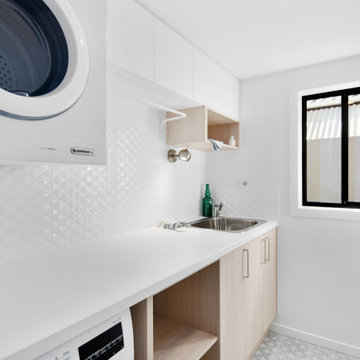
The laundry is cosy but functional with natural light warming the space and helping it to feel open.
There is storage above and below the benchtop that runs the full length of the room.
There is space for washing baskets to be stored, a drying rack for those clothes that 'must' dry today, and open shelving with some fun wall hooks for coats and hats - turtles for the kids and starfish for the adults!
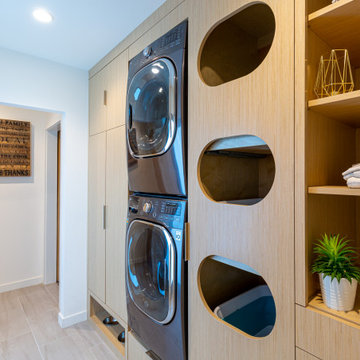
Mid-sized contemporary single-wall utility room in Los Angeles with flat-panel cabinets, light wood cabinets, white walls, light hardwood floors, a stacked washer and dryer and beige floor.
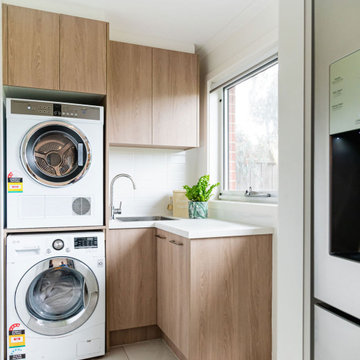
A small beachside home was reconfigured to allow for a larger kitchen opening to the back yard with compact adjacent laundry. The feature tiled wall makes quite a statement with striking dark turquoise hand-made tiles. The wall conceals the small walk-in pantry we managed to fit in behind. Used for food storage and making messy afternoon snacks without cluttering the open plan kitchen/dining living room. Lots of drawers and benchspace in the actual kitchen make this kitchen a dream to work in. And enhances the whole living dining space. The laundry continues with the same materials as the kitchen so make a small but functional space connect with the kitchen.
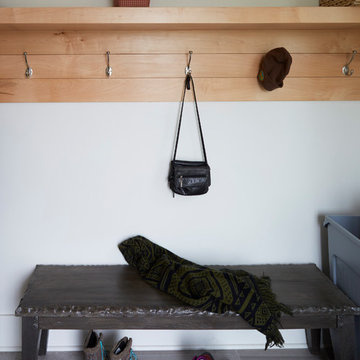
Every farm house needs a functional mudroom with plenty of storage ideas
Inspiration for a small country dedicated laundry room in Milwaukee with white walls, grey floor, light wood cabinets and porcelain floors.
Inspiration for a small country dedicated laundry room in Milwaukee with white walls, grey floor, light wood cabinets and porcelain floors.
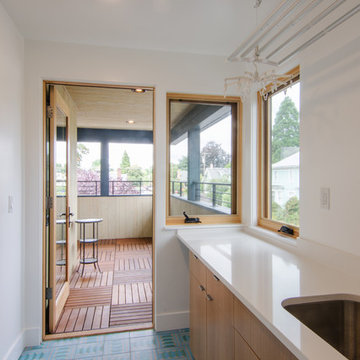
This is an example of a large transitional galley utility room in Portland with an undermount sink, flat-panel cabinets, light wood cabinets, quartz benchtops, white walls, multi-coloured floor, white benchtop and concrete floors.
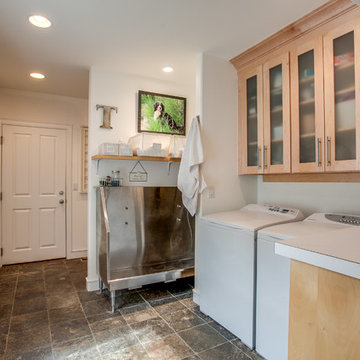
Travis Knoop Photography
This is an example of a country single-wall laundry room in Seattle with an utility sink, glass-front cabinets, light wood cabinets, white walls and a side-by-side washer and dryer.
This is an example of a country single-wall laundry room in Seattle with an utility sink, glass-front cabinets, light wood cabinets, white walls and a side-by-side washer and dryer.
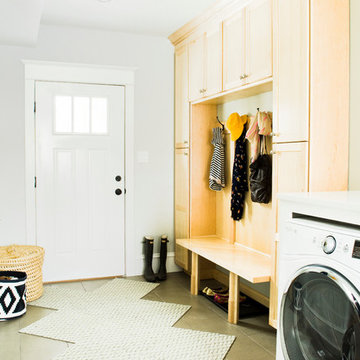
Inspiration for a mid-sized traditional utility room in Other with shaker cabinets, light wood cabinets, white walls, ceramic floors and a side-by-side washer and dryer.
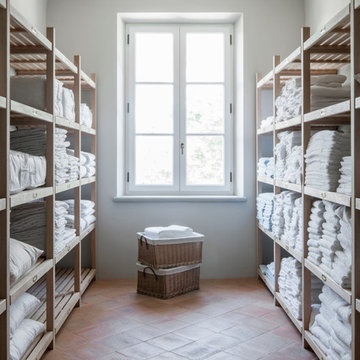
This bespoke laundry room was designed for a country house in Italy.
Large country galley dedicated laundry room in London with open cabinets, light wood cabinets, white walls and ceramic floors.
Large country galley dedicated laundry room in London with open cabinets, light wood cabinets, white walls and ceramic floors.
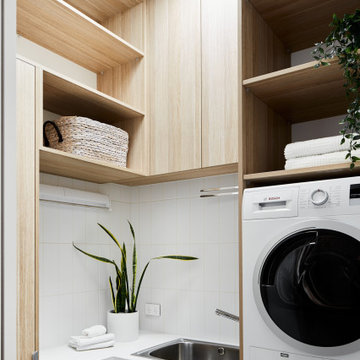
This is an example of a small contemporary l-shaped dedicated laundry room in Melbourne with a drop-in sink, beaded inset cabinets, light wood cabinets, marble benchtops, white walls, ceramic floors, a stacked washer and dryer, white floor and white benchtop.
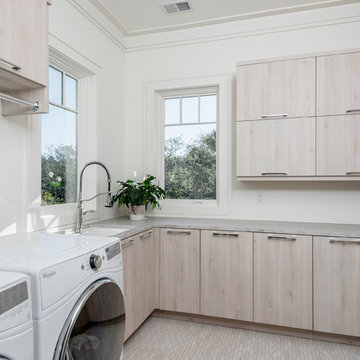
Built by Award Winning, Certified Luxury Custom Home Builder SHELTER Custom-Built Living.
Interior Details and Design- SHELTER Custom-Built Living
Architect- DLB Custom Home Design INC..
Photographer- Keen Eye Marketing
Interior Decorator- Hollis Erickson Design
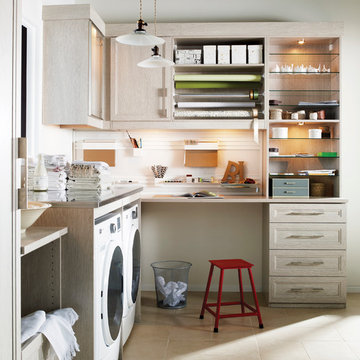
Thoughtful designs and details create multiple functional spaces that add purpose to a small room.
Design ideas for a mid-sized contemporary l-shaped utility room in Nashville with recessed-panel cabinets, light wood cabinets, wood benchtops, white walls, terra-cotta floors and a side-by-side washer and dryer.
Design ideas for a mid-sized contemporary l-shaped utility room in Nashville with recessed-panel cabinets, light wood cabinets, wood benchtops, white walls, terra-cotta floors and a side-by-side washer and dryer.

Laundry Room Remodel
Design ideas for a large mediterranean utility room in Orange County with an undermount sink, light wood cabinets, quartz benchtops, blue splashback, ceramic splashback, white walls, porcelain floors, a stacked washer and dryer, multi-coloured floor and grey benchtop.
Design ideas for a large mediterranean utility room in Orange County with an undermount sink, light wood cabinets, quartz benchtops, blue splashback, ceramic splashback, white walls, porcelain floors, a stacked washer and dryer, multi-coloured floor and grey benchtop.
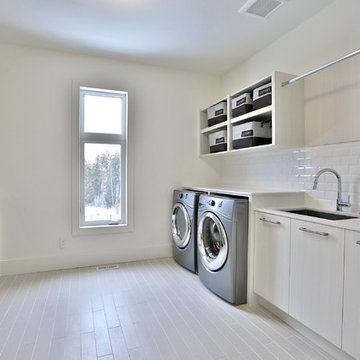
Laundry Room with a view
*jac jacobson photographics
Large modern galley utility room in Toronto with a single-bowl sink, flat-panel cabinets, light wood cabinets, quartz benchtops, white walls, light hardwood floors and a side-by-side washer and dryer.
Large modern galley utility room in Toronto with a single-bowl sink, flat-panel cabinets, light wood cabinets, quartz benchtops, white walls, light hardwood floors and a side-by-side washer and dryer.
Laundry Room Design Ideas with Light Wood Cabinets and White Walls
4