All Backsplash Materials Laundry Room Design Ideas with Light Wood Cabinets
Refine by:
Budget
Sort by:Popular Today
181 - 200 of 240 photos
Item 1 of 3
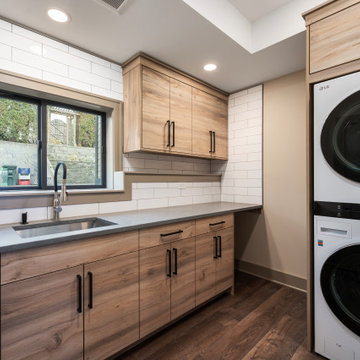
Inspiration for a mid-sized contemporary l-shaped dedicated laundry room in Seattle with an undermount sink, flat-panel cabinets, light wood cabinets, quartzite benchtops, white splashback, subway tile splashback, grey walls, dark hardwood floors, a stacked washer and dryer, brown floor, grey benchtop and decorative wall panelling.
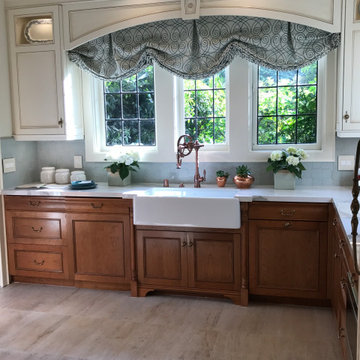
built in 1923, we striped this kitchen to the bones. Full kitchen remodel. two color cabinetry, paint grade maple with glazed cream uppers, and natural cherry lower cabinets. Porcelain countertops and flooring.
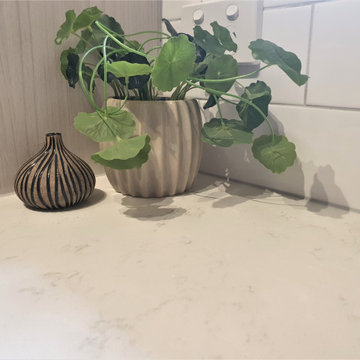
The engineered quartz benchtop that was selected for this laundry combines beautifully with the light timber grain finish of the cabinetry
Design ideas for a small modern laundry room in Brisbane with light wood cabinets, quartz benchtops, ceramic splashback and grey benchtop.
Design ideas for a small modern laundry room in Brisbane with light wood cabinets, quartz benchtops, ceramic splashback and grey benchtop.

Pairing their love of Mid-Century Modern design and collecting with the enjoyment they get out of entertaining at home, this client’s kitchen remodel in Linda Vista hit all the right notes.
Set atop a hillside with sweeping views of the city below, the first priority in this remodel was to open up the kitchen space to take full advantage of the view and create a seamless transition between the kitchen, dining room, and outdoor living space. A primary wall was removed and a custom peninsula/bar area was created to house the client’s extensive collection of glassware and bar essentials on a sleek shelving unit suspended from the ceiling and wrapped around the base of the peninsula.
Light wood cabinetry with a retro feel was selected and provided the perfect complement to the unique backsplash which extended the entire length of the kitchen, arranged to create a distinct ombre effect that concentrated behind the Wolf range.
Subtle brass fixtures and pulls completed the look while panels on the built in refrigerator created a consistent flow to the cabinetry.
Additionally, a frosted glass sliding door off of the kitchen disguises a dedicated laundry room full of custom finishes. Raised built-in cabinetry houses the washer and dryer to put everything at eye level, while custom sliding shelves that can be hidden when not in use lessen the need for bending and lifting heavy loads of laundry. Other features include built-in laundry sorter and extensive storage.
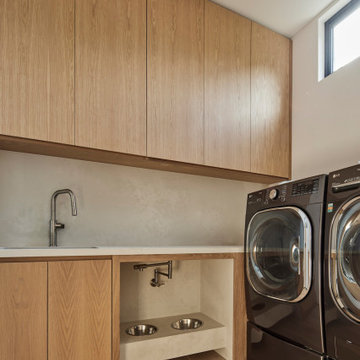
More "Bark-itecture": Pot filler in primary laundry room for doggy bowls
Inspiration for a mid-sized modern l-shaped utility room in Los Angeles with an undermount sink, light wood cabinets, quartz benchtops, beige splashback, engineered quartz splashback, beige walls, light hardwood floors, a stacked washer and dryer, beige floor and beige benchtop.
Inspiration for a mid-sized modern l-shaped utility room in Los Angeles with an undermount sink, light wood cabinets, quartz benchtops, beige splashback, engineered quartz splashback, beige walls, light hardwood floors, a stacked washer and dryer, beige floor and beige benchtop.
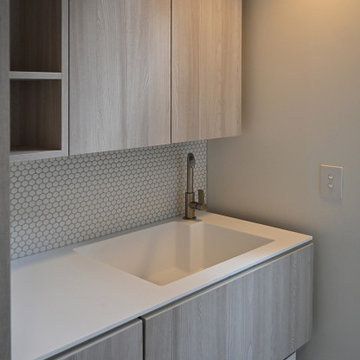
Photo: SG2 design
Design ideas for a mid-sized eclectic galley dedicated laundry room with an integrated sink, open cabinets, light wood cabinets, solid surface benchtops, white splashback, mosaic tile splashback, white walls, ceramic floors, a stacked washer and dryer, multi-coloured floor and white benchtop.
Design ideas for a mid-sized eclectic galley dedicated laundry room with an integrated sink, open cabinets, light wood cabinets, solid surface benchtops, white splashback, mosaic tile splashback, white walls, ceramic floors, a stacked washer and dryer, multi-coloured floor and white benchtop.
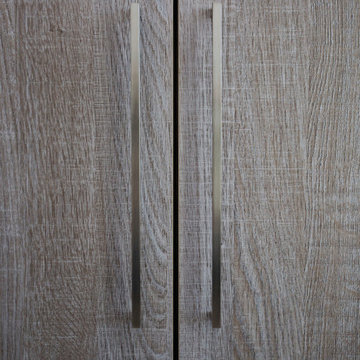
Design/Manufacturer/Installer: Marquis Fine Cabinetry
Collection: Milano
Finish: Spiaggia
Features: Adjustable Legs/Soft Close (Standard), Stainless Steel Toe-Kick
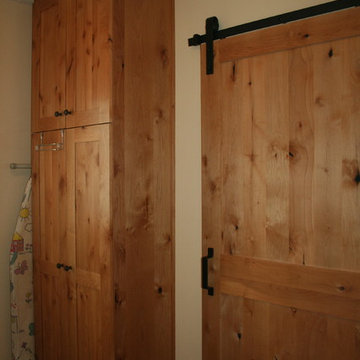
Diane Wandmaker
Photo of a mid-sized transitional galley dedicated laundry room in Albuquerque with recessed-panel cabinets, light wood cabinets, granite benchtops, beige splashback, stone tile splashback, porcelain floors, brown floor, a drop-in sink, beige walls and a side-by-side washer and dryer.
Photo of a mid-sized transitional galley dedicated laundry room in Albuquerque with recessed-panel cabinets, light wood cabinets, granite benchtops, beige splashback, stone tile splashback, porcelain floors, brown floor, a drop-in sink, beige walls and a side-by-side washer and dryer.
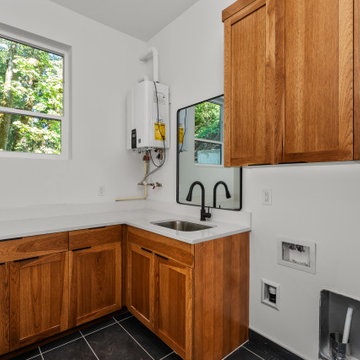
Inspiration for a large modern l-shaped dedicated laundry room in Portland with an undermount sink, shaker cabinets, light wood cabinets, quartz benchtops, white splashback, engineered quartz splashback, white walls, ceramic floors, a side-by-side washer and dryer, black floor and white benchtop.
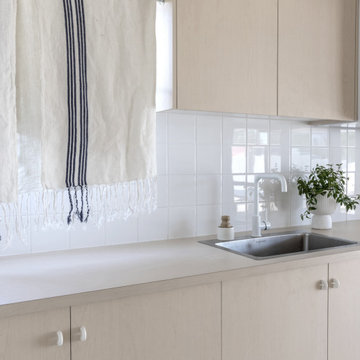
A sleepy Queenslander was given fresh new life with a sweeping renovation in a contemporary, Scandi inspired aesthetic. Layers of texture and contrast were created with the use of tile, epoxy, leather, stone and joinery to create a Scandi home that is youthful, vibrant and inviting.
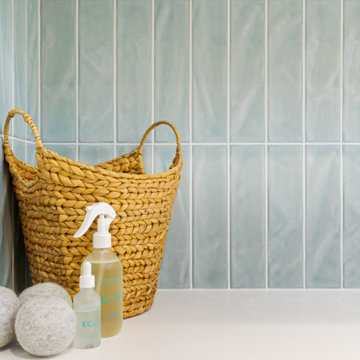
This is an example of a mid-sized modern galley utility room in Sydney with a drop-in sink, flat-panel cabinets, light wood cabinets, blue splashback, subway tile splashback, a side-by-side washer and dryer, grey floor and white benchtop.
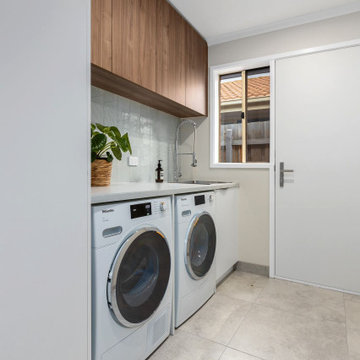
Simple but effective design changes were adopted in this multi room renovation.
Modern minimalist kitchens call for integrated appliances within their design.
The tall cabinetry display is visually appealing with this two-tone style.
The master bedroom is only truly complete with the added luxury of an ensuite bathroom. Smart inclusions like a large format tiling, the in-wall cistern with floor pan and a fully frameless shower, ensure an open feel was gained for a small footprint of this ensuite.
The wonderful transformation was made in this family bathroom, with a reconfigured floor plan. Now boasting both a freestanding bath and luxurious walk-in shower. Tiled splash backs are commonly themed in Kitchen and laundry interior design. Our clients chose this 100 x100 striking lineal patterned tile, which they matched in both their kitchen and laundry splash backs.
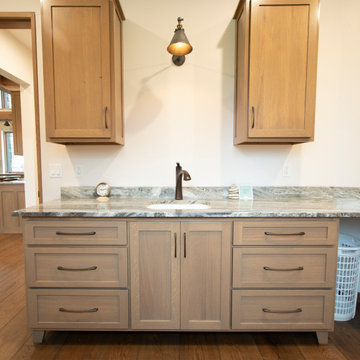
Photo of a country laundry room in Other with an undermount sink, shaker cabinets, light wood cabinets, quartz benchtops, engineered quartz splashback, white walls and medium hardwood floors.
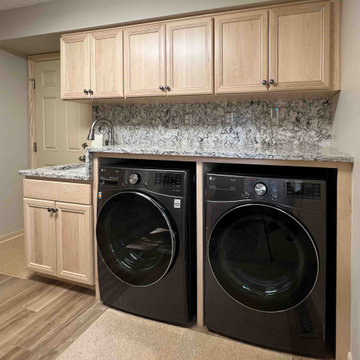
The laundry room attaches the garage to the main home. The laundry room features Cambria surfaces and light natural plywood cabinets.
Design ideas for a mid-sized traditional galley dedicated laundry room in Cleveland with an undermount sink, recessed-panel cabinets, light wood cabinets, quartzite benchtops, brown splashback, engineered quartz splashback, beige walls, laminate floors, a side-by-side washer and dryer, beige floor and brown benchtop.
Design ideas for a mid-sized traditional galley dedicated laundry room in Cleveland with an undermount sink, recessed-panel cabinets, light wood cabinets, quartzite benchtops, brown splashback, engineered quartz splashback, beige walls, laminate floors, a side-by-side washer and dryer, beige floor and brown benchtop.
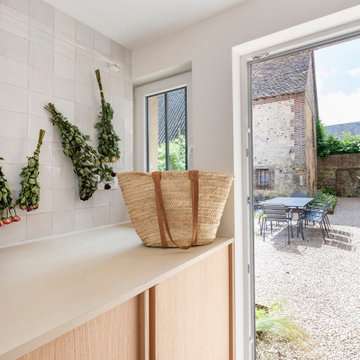
Photo of a small country single-wall utility room with flat-panel cabinets, light wood cabinets, concrete benchtops, white splashback, porcelain splashback, travertine floors, a concealed washer and dryer, beige floor and beige benchtop.
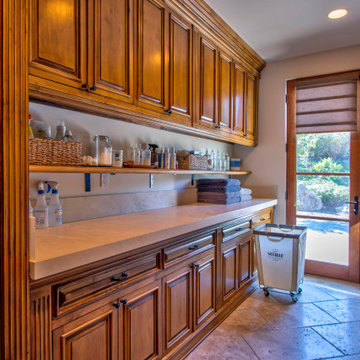
Got a gaggle of kids? Nothing like 2 washers and 2 dryers to get all that laundry done.
Photo of a large modern galley dedicated laundry room in San Diego with an utility sink, raised-panel cabinets, light wood cabinets, limestone benchtops, beige splashback, limestone splashback, white walls, travertine floors, a side-by-side washer and dryer and beige floor.
Photo of a large modern galley dedicated laundry room in San Diego with an utility sink, raised-panel cabinets, light wood cabinets, limestone benchtops, beige splashback, limestone splashback, white walls, travertine floors, a side-by-side washer and dryer and beige floor.
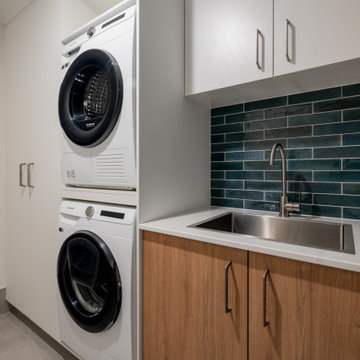
Custom designed and made Laundry
Scandinavian galley dedicated laundry room in Perth with a drop-in sink, light wood cabinets, solid surface benchtops, green splashback, subway tile splashback, green walls, ceramic floors, a stacked washer and dryer and grey floor.
Scandinavian galley dedicated laundry room in Perth with a drop-in sink, light wood cabinets, solid surface benchtops, green splashback, subway tile splashback, green walls, ceramic floors, a stacked washer and dryer and grey floor.
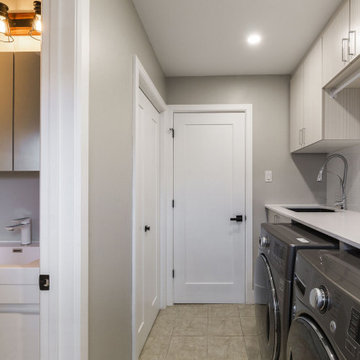
With today's melamine selection, you can create practical, resistant, beautiful solutions without breaking the bank. In this laundry / mudroom / powder room, I was able to do just that, by building a wall to wall storage area, incorporating the washer and dryer, sink area, above cabinetry, hanging and folding stations, this once dated, dark and gloomy space got a makeover that the client is proud to use .
Materials used: FLOORING; existing ceramic tile - WALL TILE; metro subway 12” x 4” high gloss white – CUSTOM CABINETS; Uniboard G22 Ribbon white – COUNTERS; Polar white - WALL PAINT; 6206-21 Sketch paper.
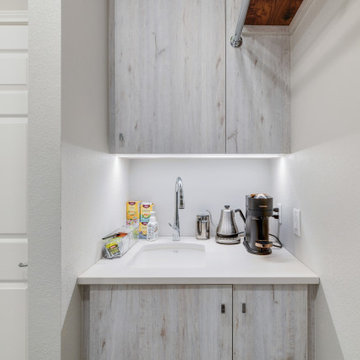
Thinking of usage and purpose to bring a new clean laundry room update to this home. Lowered appliance to build a high counter for folding with a nice bit of light to make it feel easy. Walnut shelf ties to kitchen area while providing an easy way to hang laundry.

Photo of a mid-sized transitional galley utility room in Hawaii with an undermount sink, flat-panel cabinets, light wood cabinets, quartz benchtops, white splashback, ceramic splashback, white walls, porcelain floors, a side-by-side washer and dryer, grey floor, grey benchtop and vaulted.
All Backsplash Materials Laundry Room Design Ideas with Light Wood Cabinets
10