All Backsplash Materials Laundry Room Design Ideas with Light Wood Cabinets
Refine by:
Budget
Sort by:Popular Today
161 - 180 of 239 photos
Item 1 of 3
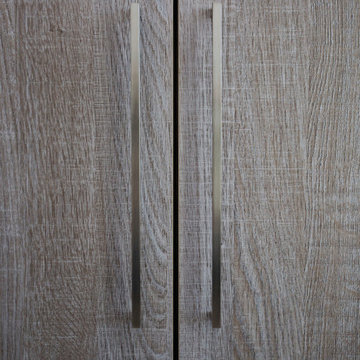
Design/Manufacturer/Installer: Marquis Fine Cabinetry
Collection: Milano
Finish: Spiaggia
Features: Adjustable Legs/Soft Close (Standard), Stainless Steel Toe-Kick
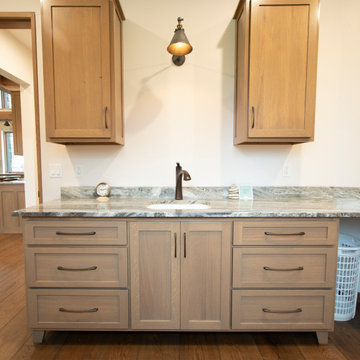
Photo of a country laundry room in Other with an undermount sink, shaker cabinets, light wood cabinets, quartz benchtops, engineered quartz splashback, white walls and medium hardwood floors.
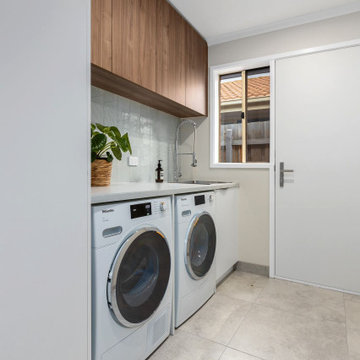
Simple but effective design changes were adopted in this multi room renovation.
Modern minimalist kitchens call for integrated appliances within their design.
The tall cabinetry display is visually appealing with this two-tone style.
The master bedroom is only truly complete with the added luxury of an ensuite bathroom. Smart inclusions like a large format tiling, the in-wall cistern with floor pan and a fully frameless shower, ensure an open feel was gained for a small footprint of this ensuite.
The wonderful transformation was made in this family bathroom, with a reconfigured floor plan. Now boasting both a freestanding bath and luxurious walk-in shower. Tiled splash backs are commonly themed in Kitchen and laundry interior design. Our clients chose this 100 x100 striking lineal patterned tile, which they matched in both their kitchen and laundry splash backs.
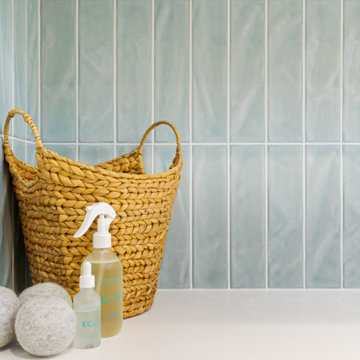
This is an example of a mid-sized modern galley utility room in Sydney with a drop-in sink, flat-panel cabinets, light wood cabinets, blue splashback, subway tile splashback, a side-by-side washer and dryer, grey floor and white benchtop.
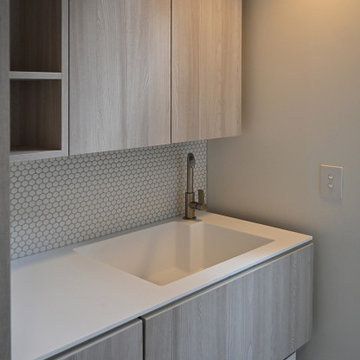
Photo: SG2 design
Design ideas for a mid-sized eclectic galley dedicated laundry room with an integrated sink, open cabinets, light wood cabinets, solid surface benchtops, white splashback, mosaic tile splashback, white walls, ceramic floors, a stacked washer and dryer, multi-coloured floor and white benchtop.
Design ideas for a mid-sized eclectic galley dedicated laundry room with an integrated sink, open cabinets, light wood cabinets, solid surface benchtops, white splashback, mosaic tile splashback, white walls, ceramic floors, a stacked washer and dryer, multi-coloured floor and white benchtop.
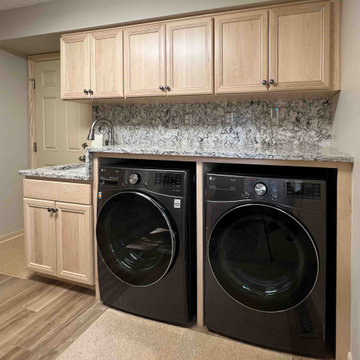
The laundry room attaches the garage to the main home. The laundry room features Cambria surfaces and light natural plywood cabinets.
Design ideas for a mid-sized traditional galley dedicated laundry room in Cleveland with an undermount sink, recessed-panel cabinets, light wood cabinets, quartzite benchtops, brown splashback, engineered quartz splashback, beige walls, laminate floors, a side-by-side washer and dryer, beige floor and brown benchtop.
Design ideas for a mid-sized traditional galley dedicated laundry room in Cleveland with an undermount sink, recessed-panel cabinets, light wood cabinets, quartzite benchtops, brown splashback, engineered quartz splashback, beige walls, laminate floors, a side-by-side washer and dryer, beige floor and brown benchtop.
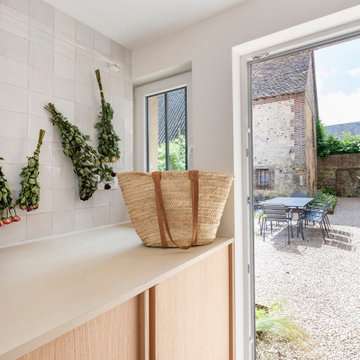
Photo of a small country single-wall utility room with flat-panel cabinets, light wood cabinets, concrete benchtops, white splashback, porcelain splashback, travertine floors, a concealed washer and dryer, beige floor and beige benchtop.
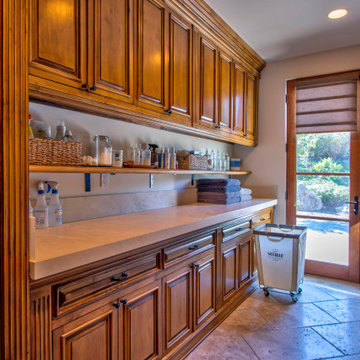
Got a gaggle of kids? Nothing like 2 washers and 2 dryers to get all that laundry done.
Photo of a large modern galley dedicated laundry room in San Diego with an utility sink, raised-panel cabinets, light wood cabinets, limestone benchtops, beige splashback, limestone splashback, white walls, travertine floors, a side-by-side washer and dryer and beige floor.
Photo of a large modern galley dedicated laundry room in San Diego with an utility sink, raised-panel cabinets, light wood cabinets, limestone benchtops, beige splashback, limestone splashback, white walls, travertine floors, a side-by-side washer and dryer and beige floor.
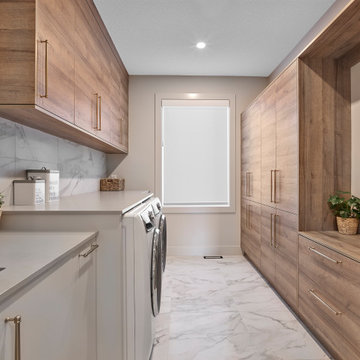
Inspiration for a large contemporary galley dedicated laundry room in Edmonton with an undermount sink, flat-panel cabinets, light wood cabinets, solid surface benchtops, white splashback, ceramic splashback, white walls, ceramic floors, a side-by-side washer and dryer, white floor and beige benchtop.
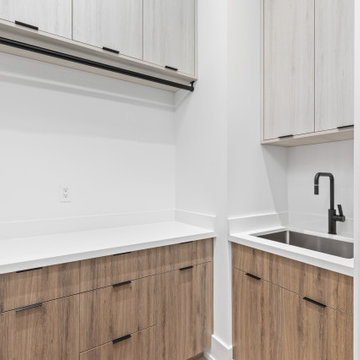
Inspiration for a small modern u-shaped dedicated laundry room in Toronto with an undermount sink, flat-panel cabinets, light wood cabinets, quartz benchtops, white splashback, engineered quartz splashback, white walls, light hardwood floors, beige floor and white benchtop.
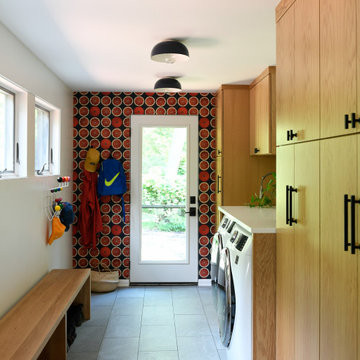
Mid-sized midcentury u-shaped utility room in Other with a drop-in sink, flat-panel cabinets, light wood cabinets, marble benchtops, white splashback, ceramic splashback, white walls, ceramic floors, a side-by-side washer and dryer, grey floor, white benchtop and wallpaper.
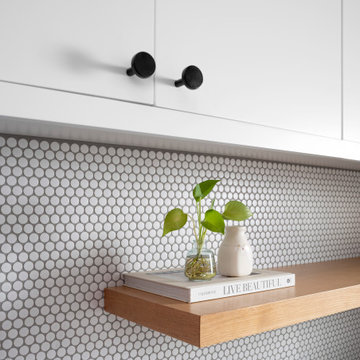
Mid-sized transitional galley utility room in Hawaii with an undermount sink, flat-panel cabinets, light wood cabinets, quartz benchtops, white splashback, ceramic splashback, white walls, porcelain floors, a side-by-side washer and dryer, grey floor, grey benchtop and vaulted.
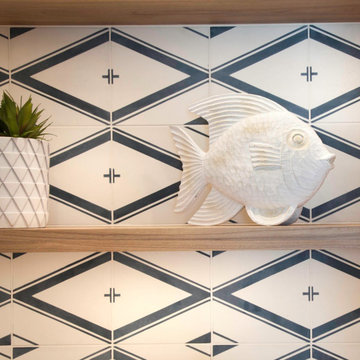
Blue and white cement tile, Cle new west pattern five
Photo of a small beach style l-shaped dedicated laundry room in San Diego with an undermount sink, flat-panel cabinets, light wood cabinets, quartz benchtops, blue splashback, cement tile splashback, white walls, porcelain floors, a stacked washer and dryer, beige floor and white benchtop.
Photo of a small beach style l-shaped dedicated laundry room in San Diego with an undermount sink, flat-panel cabinets, light wood cabinets, quartz benchtops, blue splashback, cement tile splashback, white walls, porcelain floors, a stacked washer and dryer, beige floor and white benchtop.
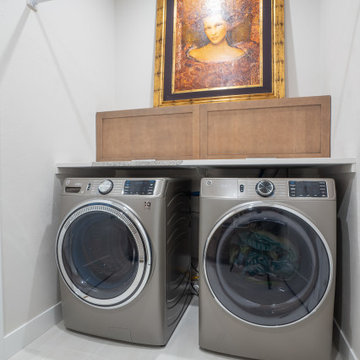
Mid Sized Modern Transitional, Decora Harmony Mable cabinets, Daltile Artigiano Glazed Ceramic Wall tiles, and Cambria Annica Quartz Countertops.
Mid-sized transitional galley dedicated laundry room in Denver with an undermount sink, shaker cabinets, light wood cabinets, granite benchtops, ceramic splashback, beige walls, porcelain floors, a side-by-side washer and dryer, beige floor and white benchtop.
Mid-sized transitional galley dedicated laundry room in Denver with an undermount sink, shaker cabinets, light wood cabinets, granite benchtops, ceramic splashback, beige walls, porcelain floors, a side-by-side washer and dryer, beige floor and white benchtop.
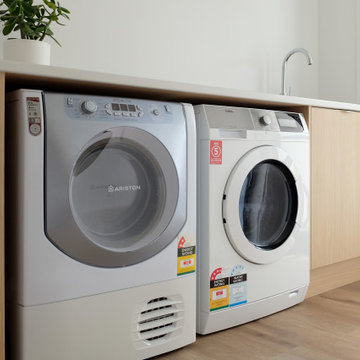
A beautiful new contemporary kitchen with plenty of room for family and greater storage, with space to add more storage in the laundry and computer nook in the future as the family grows.
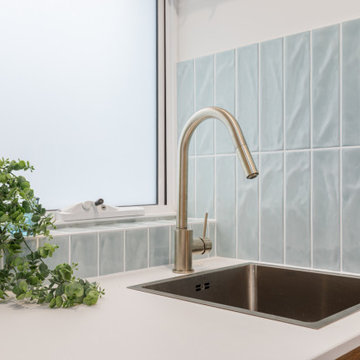
Design ideas for a mid-sized modern galley utility room in Sydney with a drop-in sink, flat-panel cabinets, light wood cabinets, blue splashback, subway tile splashback, a side-by-side washer and dryer, grey floor and white benchtop.
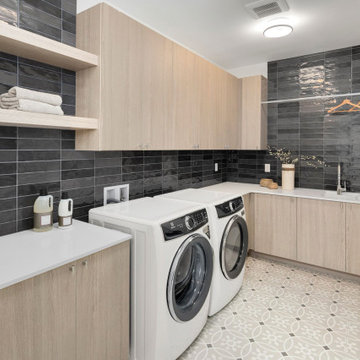
Welcome to the stylish upstairs laundry room, a space that seamlessly combines functionality and aesthetics. The room features exquisite decorative flooring that adds a touch of elegance and visual interest to the space. The light wooden flat panel cabinets provide ample storage, keeping your laundry essentials neatly organized and within reach.
Adding a striking contrast, a black subway tile wall serves as a focal point, infusing the room with a modern and sophisticated feel. The sleek and timeless design of the tiles enhances the overall ambiance, creating a sense of refinement.
With its pristine white laundry machines, the room exudes a clean and crisp aesthetic. The white appliances not only blend seamlessly with the surrounding elements.
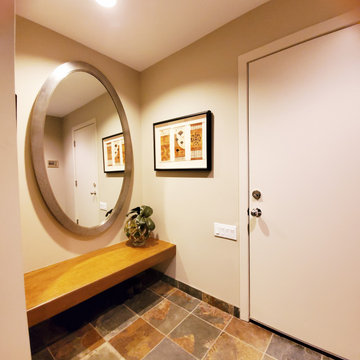
Rear entry from garage into laundry area of the home.
Photo of a mid-sized contemporary dedicated laundry room in Cleveland with an undermount sink, light wood cabinets, mosaic tile splashback, beige walls, slate floors, a side-by-side washer and dryer, multi-coloured floor and white benchtop.
Photo of a mid-sized contemporary dedicated laundry room in Cleveland with an undermount sink, light wood cabinets, mosaic tile splashback, beige walls, slate floors, a side-by-side washer and dryer, multi-coloured floor and white benchtop.
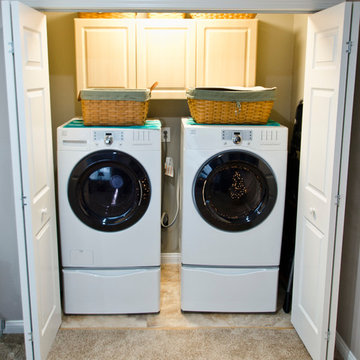
All products from Lowe's or existing
Design: Marcus Lehman
Craftsmen: Kjeldgaard Construction
After Photos: Marcus Lehman
Design ideas for a mid-sized traditional l-shaped laundry room in Chicago with an undermount sink, raised-panel cabinets, light wood cabinets, quartz benchtops, multi-coloured splashback, travertine splashback, vinyl floors, beige floor and beige benchtop.
Design ideas for a mid-sized traditional l-shaped laundry room in Chicago with an undermount sink, raised-panel cabinets, light wood cabinets, quartz benchtops, multi-coloured splashback, travertine splashback, vinyl floors, beige floor and beige benchtop.
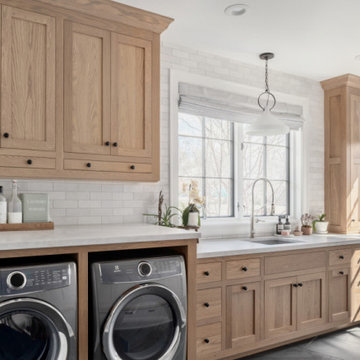
This inviting laundry room boasts built-in basket storage and ceiling-height cabinetry for plenty of functional storage.
Transitional dedicated laundry room in Salt Lake City with a drop-in sink, light wood cabinets, subway tile splashback, white walls and a side-by-side washer and dryer.
Transitional dedicated laundry room in Salt Lake City with a drop-in sink, light wood cabinets, subway tile splashback, white walls and a side-by-side washer and dryer.
All Backsplash Materials Laundry Room Design Ideas with Light Wood Cabinets
9