All Cabinet Finishes Laundry Room Design Ideas with Light Wood Cabinets
Refine by:
Budget
Sort by:Popular Today
121 - 140 of 1,327 photos
Item 1 of 3
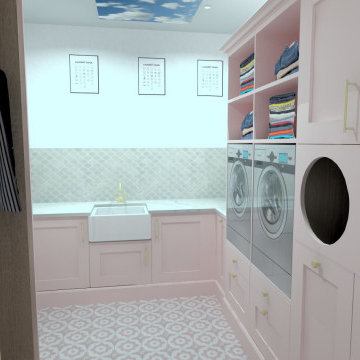
A first floor bespoke laundry room with tiled flooring and backsplash with a butler sink and mid height washing machine and tumble dryer for easy access. Dirty laundry shoots for darks and colours, with plenty of opening shelving and hanging spaces for freshly ironed clothing. This is a laundry that not only looks beautiful but works!
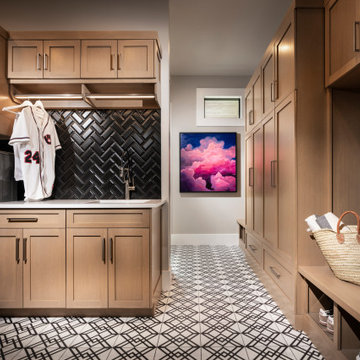
Inspiration for a mid-sized transitional utility room in Other with an undermount sink, flat-panel cabinets, light wood cabinets and a side-by-side washer and dryer.

Photo of a mid-sized modern dedicated laundry room in Paris with a drop-in sink, beaded inset cabinets, light wood cabinets, tile benchtops, pink splashback, ceramic splashback, white walls, ceramic floors, a stacked washer and dryer, white floor and pink benchtop.
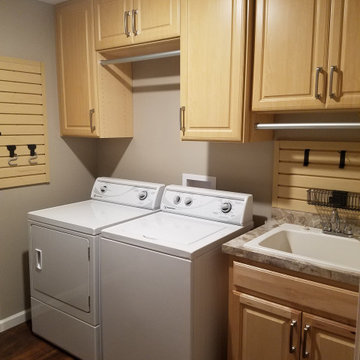
Inspiration for a small single-wall dedicated laundry room in Cleveland with an undermount sink, raised-panel cabinets, light wood cabinets, grey walls, dark hardwood floors, a side-by-side washer and dryer, multi-coloured floor and brown benchtop.

A mudroom with a laundry cabinet features large windows that provide an abundance of natural light. The custom screens, made from Ash and natural rattan cane webbing, incorporate built-in vents to conceal the washer and dryer while in use.
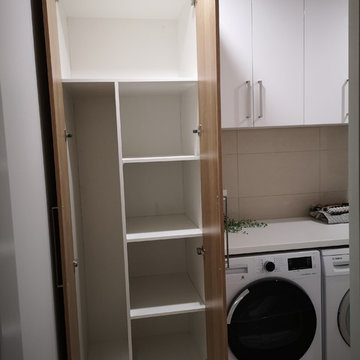
Clean and seamless design with loads of storage space
This is an example of a small modern single-wall dedicated laundry room in Melbourne with a drop-in sink, recessed-panel cabinets, light wood cabinets, laminate benchtops, beige walls, porcelain floors, a side-by-side washer and dryer, beige floor and white benchtop.
This is an example of a small modern single-wall dedicated laundry room in Melbourne with a drop-in sink, recessed-panel cabinets, light wood cabinets, laminate benchtops, beige walls, porcelain floors, a side-by-side washer and dryer, beige floor and white benchtop.

Projet de Tiny House sur les toits de Paris, avec 17m² pour 4 !
Inspiration for a small asian single-wall utility room in Paris with a single-bowl sink, open cabinets, light wood cabinets, wood benchtops, timber splashback, concrete floors, an integrated washer and dryer, white floor, wood and wood walls.
Inspiration for a small asian single-wall utility room in Paris with a single-bowl sink, open cabinets, light wood cabinets, wood benchtops, timber splashback, concrete floors, an integrated washer and dryer, white floor, wood and wood walls.

The laundry room was designed to serve many purposes besides just laundry. It includes a gift wrapping station, laundry chute, fold down ironing board, vacuum and mop storage, lap top work area and a dog feeding station. The center table was designed for folding and the three rolling laundry carts fit neatly underneath. The dark grey tiles and dark quartz countertop contrast with the light wood cabinets.
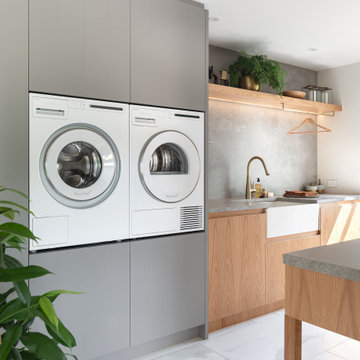
Design ideas for a mid-sized contemporary galley dedicated laundry room in Auckland with a farmhouse sink, flat-panel cabinets, light wood cabinets, quartz benchtops, grey splashback, porcelain splashback, white walls, porcelain floors, a side-by-side washer and dryer, white floor and grey benchtop.
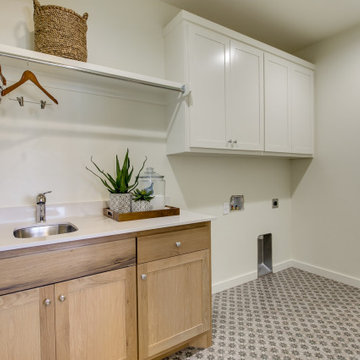
Photo of a mid-sized country single-wall dedicated laundry room in Oklahoma City with an undermount sink, shaker cabinets, light wood cabinets, quartz benchtops, white walls, ceramic floors, a side-by-side washer and dryer, grey floor and white benchtop.
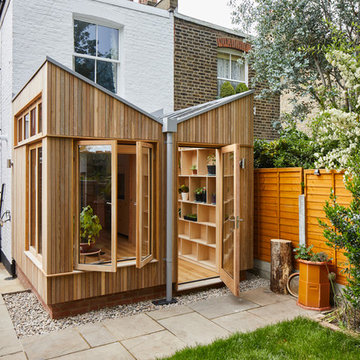
This 3 storey mid-terrace townhouse on the Harringay Ladder was in desperate need for some modernisation and general recuperation, having not been altered for several decades.
We were appointed to reconfigure and completely overhaul the outrigger over two floors which included new kitchen/dining and replacement conservatory to the ground with bathroom, bedroom & en-suite to the floor above.
Like all our projects we considered a variety of layouts and paid close attention to the form of the new extension to replace the uPVC conservatory to the rear garden. Conceived as a garden room, this space needed to be flexible forming an extension to the kitchen, containing utilities, storage and a nursery for plants but a space that could be closed off with when required, which led to discrete glazed pocket sliding doors to retain natural light.
We made the most of the north-facing orientation by adopting a butterfly roof form, typical to the London terrace, and introduced high-level clerestory windows, reaching up like wings to bring in morning and evening sunlight. An entirely bespoke glazed roof, double glazed panels supported by exposed Douglas fir rafters, provides an abundance of light at the end of the spacial sequence, a threshold space between the kitchen and the garden.
The orientation also meant it was essential to enhance the thermal performance of the un-insulated and damp masonry structure so we introduced insulation to the roof, floor and walls, installed passive ventilation which increased the efficiency of the external envelope.
A predominantly timber-based material palette of ash veneered plywood, for the garden room walls and new cabinets throughout, douglas fir doors and windows and structure, and an oak engineered floor all contribute towards creating a warm and characterful space.
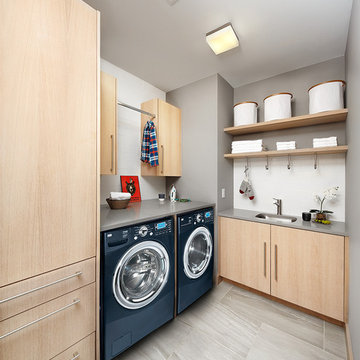
Lisa Petrole
This is an example of a mid-sized modern l-shaped utility room in San Francisco with an undermount sink, flat-panel cabinets, light wood cabinets, quartz benchtops, grey walls, porcelain floors and a side-by-side washer and dryer.
This is an example of a mid-sized modern l-shaped utility room in San Francisco with an undermount sink, flat-panel cabinets, light wood cabinets, quartz benchtops, grey walls, porcelain floors and a side-by-side washer and dryer.
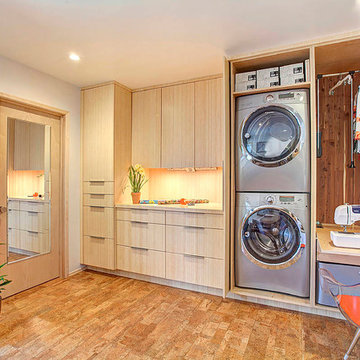
Inspiration for a contemporary single-wall utility room in Orange County with flat-panel cabinets, light wood cabinets, grey walls, a concealed washer and dryer and cork floors.
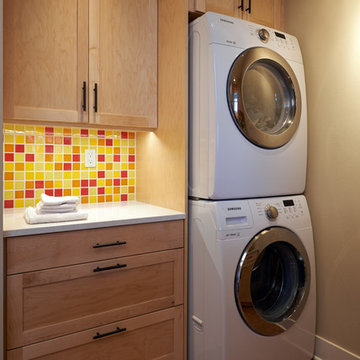
Dale Lang NW Architectural Photography
Photo of a small arts and crafts galley dedicated laundry room in Seattle with shaker cabinets, light wood cabinets, cork floors, a stacked washer and dryer, quartz benchtops, brown floor, beige walls and white benchtop.
Photo of a small arts and crafts galley dedicated laundry room in Seattle with shaker cabinets, light wood cabinets, cork floors, a stacked washer and dryer, quartz benchtops, brown floor, beige walls and white benchtop.
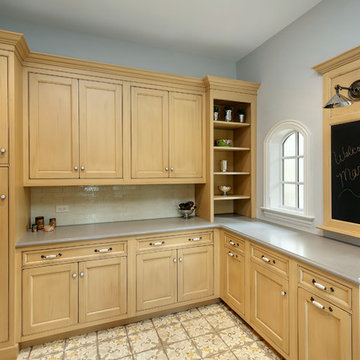
Laundry Room with built-in cubby/locker storage
Inspiration for a traditional l-shaped utility room in Chicago with a farmhouse sink, recessed-panel cabinets, light wood cabinets, grey walls, ceramic floors, a stacked washer and dryer and multi-coloured floor.
Inspiration for a traditional l-shaped utility room in Chicago with a farmhouse sink, recessed-panel cabinets, light wood cabinets, grey walls, ceramic floors, a stacked washer and dryer and multi-coloured floor.
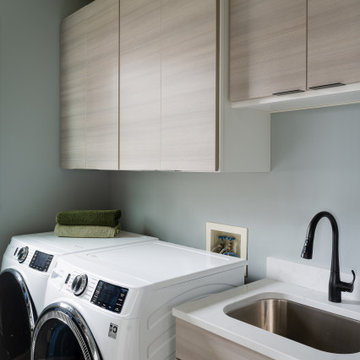
Our studio fully renovated this Eagle Creek home using a soothing palette and thoughtful decor to create a luxurious, relaxing ambience. The kitchen was upgraded with clean white appliances and sleek gray cabinets to contrast with the natural look of granite countertops and a wood grain island. A classic tiled backsplash adds elegance to the space. In the living room, our designers structurally redesigned the stairwell to improve the use of available space and added a geometric railing for a touch of grandeur. A white-trimmed fireplace pops against the soothing gray furnishings, adding sophistication to the comfortable room. Tucked behind sliding barn doors is a lovely, private space with an upright piano, nature-inspired decor, and generous windows.
---Project completed by Wendy Langston's Everything Home interior design firm, which serves Carmel, Zionsville, Fishers, Westfield, Noblesville, and Indianapolis.
For more about Everything Home, see here: https://everythinghomedesigns.com/
To learn more about this project, see here:
https://everythinghomedesigns.com/portfolio/eagle-creek-home-transformation/
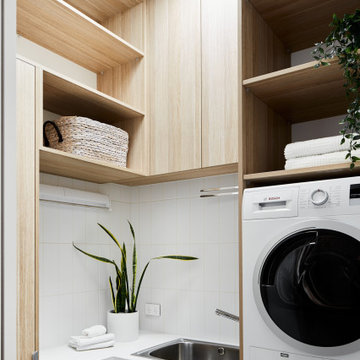
This is an example of a small contemporary l-shaped dedicated laundry room in Melbourne with a drop-in sink, beaded inset cabinets, light wood cabinets, marble benchtops, white walls, ceramic floors, a stacked washer and dryer, white floor and white benchtop.
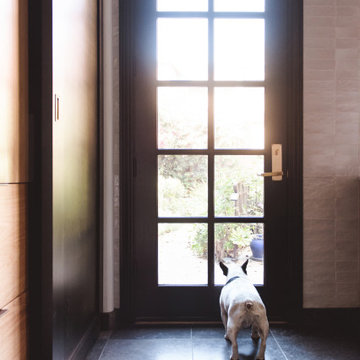
Inspiration for a large modern u-shaped utility room in San Diego with an undermount sink, flat-panel cabinets, light wood cabinets, marble benchtops, grey walls, slate floors, a side-by-side washer and dryer, grey floor and white benchtop.
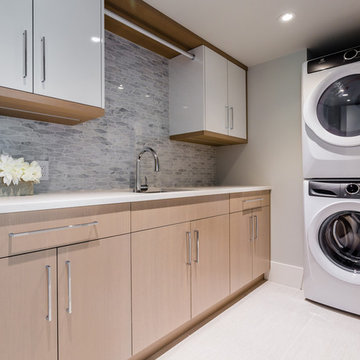
David Kimber
This is an example of a mid-sized modern laundry room in Vancouver with an undermount sink, flat-panel cabinets, light wood cabinets, grey walls, porcelain floors, a stacked washer and dryer, white floor and white benchtop.
This is an example of a mid-sized modern laundry room in Vancouver with an undermount sink, flat-panel cabinets, light wood cabinets, grey walls, porcelain floors, a stacked washer and dryer, white floor and white benchtop.
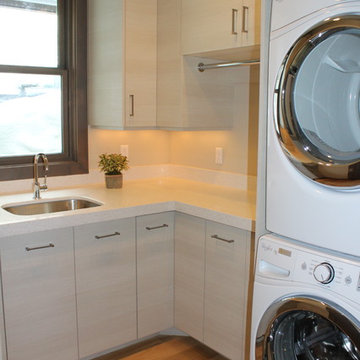
Design ideas for a mid-sized modern l-shaped dedicated laundry room in Salt Lake City with an undermount sink, flat-panel cabinets, laminate benchtops, beige walls, medium hardwood floors, a stacked washer and dryer and light wood cabinets.
All Cabinet Finishes Laundry Room Design Ideas with Light Wood Cabinets
7