Laundry Room Design Ideas with Limestone Benchtops and Recycled Glass Benchtops
Refine by:
Budget
Sort by:Popular Today
41 - 60 of 149 photos
Item 1 of 3
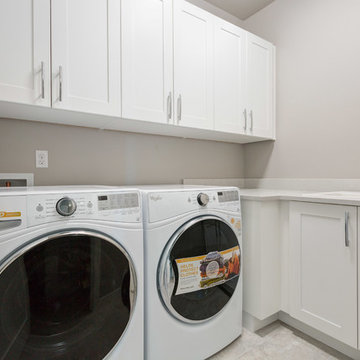
Small transitional l-shaped dedicated laundry room in Seattle with a drop-in sink, shaker cabinets, white cabinets, limestone benchtops, travertine floors, a side-by-side washer and dryer, beige floor and grey walls.
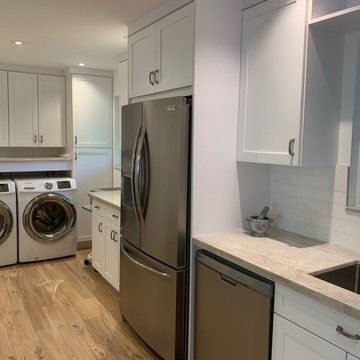
Design ideas for a mid-sized transitional l-shaped laundry room in Miami with an undermount sink, shaker cabinets, white cabinets, limestone benchtops, white splashback, subway tile splashback, light hardwood floors and beige benchtop.
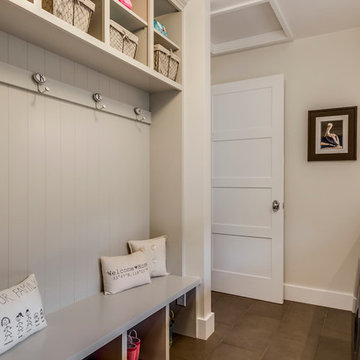
Mid-sized transitional galley utility room in Los Angeles with shaker cabinets, green cabinets, limestone benchtops, a side-by-side washer and dryer, beige walls and ceramic floors.
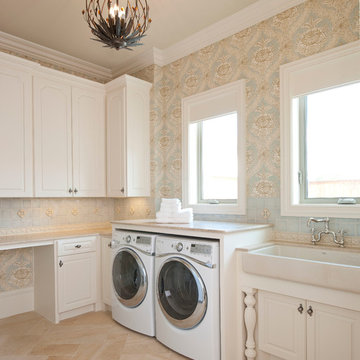
A beautiful and elegant laundry room features patterned limestone floors imported from France, an apron wash sink with polished nickel bridge faucet, and a Robin's Egg Blue and cream wallpaper. The chandelier creates the finishing whimsical touch.
Interior Architecture & Design: AVID Associates
Contractor: Mark Smith Custom Homes
Photo Credit: Dan Piassick
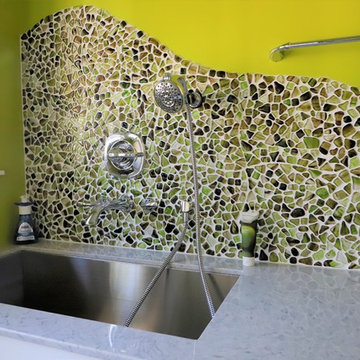
Who said a Laundry Room had to be dull and boring? This colorful laundry room is loaded with storage both in its custom cabinetry and also in its 3 large closets for winter/spring clothing. The black and white 20x20 floor tile gives a nod to retro and is topped off with apple green walls and an organic free-form backsplash tile! This room serves as a doggy mud-room, eating center and luxury doggy bathing spa area as well. The organic wall tile was designed for visual interest as well as for function. The tall and wide backsplash provides wall protection behind the doggy bathing station. The bath center is equipped with a multifunction hand-held faucet with a metal hose for ease while giving the dogs a bath. The shelf underneath the sink is a pull-out doggy eating station and the food is located in a pull-out trash bin.
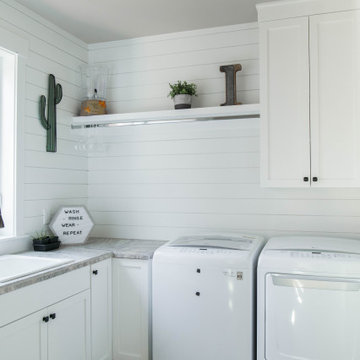
Inspiration for a mid-sized arts and crafts l-shaped dedicated laundry room in Portland with a drop-in sink, recessed-panel cabinets, white cabinets, limestone benchtops, white walls, painted wood floors, a side-by-side washer and dryer, grey floor and grey benchtop.
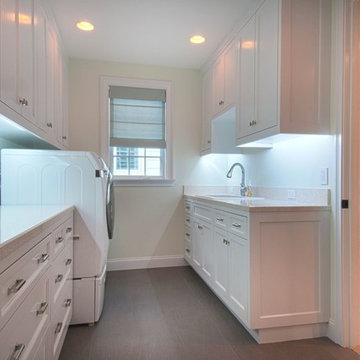
Photo of a mid-sized transitional galley laundry cupboard in Orange County with a drop-in sink, shaker cabinets, white cabinets, recycled glass benchtops, white walls, a side-by-side washer and dryer, ceramic floors and brown floor.
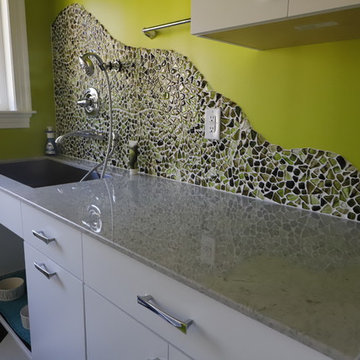
Who said a Laundry Room had to be dull and boring? This colorful laundry room is loaded with storage both in its custom cabinetry and also in its 3 large closets for winter/spring clothing. The black and white 20x20 floor tile gives a nod to retro and is topped off with apple green walls and an organic free-form backsplash tile! This room serves as a doggy mud-room, eating center and luxury doggy bathing spa area as well. The organic wall tile was designed for visual interest as well as for function. The tall and wide backsplash provides wall protection behind the doggy bathing station. The bath center is equipped with a multifunction hand-held faucet with a metal hose for ease while giving the dogs a bath. The shelf underneath the sink is a pull-out doggy eating station and the food is located in a pull-out trash bin.
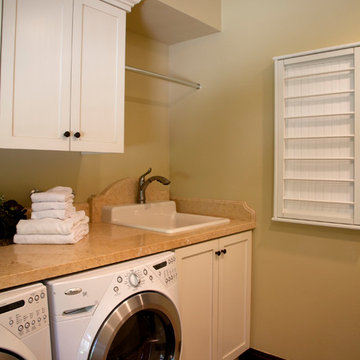
Jim Gross Photography
This is an example of a mid-sized transitional galley utility room in Los Angeles with a drop-in sink, shaker cabinets, white cabinets, limestone benchtops, porcelain floors, a side-by-side washer and dryer and beige walls.
This is an example of a mid-sized transitional galley utility room in Los Angeles with a drop-in sink, shaker cabinets, white cabinets, limestone benchtops, porcelain floors, a side-by-side washer and dryer and beige walls.
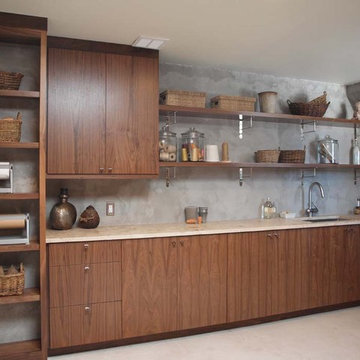
This laundry room features a modern cement plaster on the walls, which the homeowner wanted to preserve and show off. Normandy Designer Kathryn O'Donovan added open shelving with exposed brackets to create the overall industrial look of the room. The the walnut cabinetry and honed limestone countertop added warmth and plenty of storage to the space.

Home to a large family, the brief for this laundry in Brighton was to incorporate as much storage space as possible. Our in-house Interior Designer, Jeyda has created a galley style laundry with ample storage without having to compromise on style.
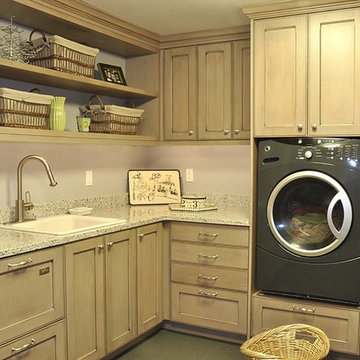
The old laundry room was lacking storage while the new laundry room is well-appointed with cabinets, dishwasher drawers to help with entertaining, and a table for projects. The laundry room does double duty as an entry for the kids, with storage lockers for their jackets and backpacks, and charging stations for their cell phones and laptops.
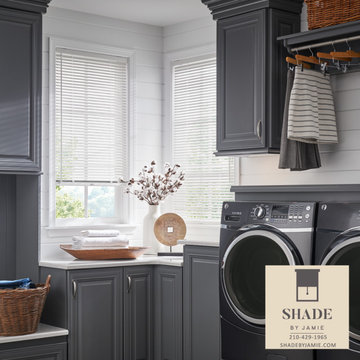
Our Alta Aluminum Blinds have been a functional favorite for decades. A simple tilt of slats direct light, provide privacy or open up the view. 1” or 2” slats are available in subtle neutrals that blend or bold colors that shout. Pick the size that works best for you.
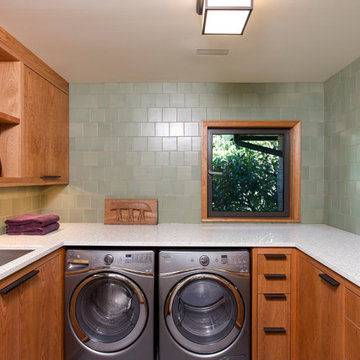
This is a comprehensive renovation of an early midcentury home in Portland. Finishes and fixtures were chosen for a warm contemporary feel to blend well with the home's origins, and we custom designed all new cabinetry, trim, and moldings. The remodel includes major energy updates--the client now powers their car via the roof's solar panels! Photos by Anna M Campbell
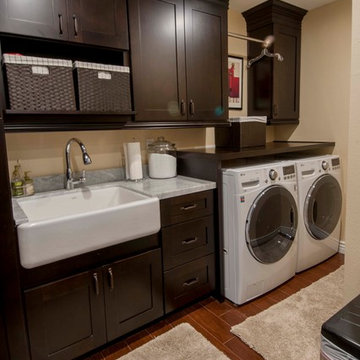
Updates to this desert home gave it a modern, sophisticated look tempered with rustic elements to anchor the space in classic charm.
Design ideas for a mid-sized transitional single-wall utility room in Phoenix with a farmhouse sink, flat-panel cabinets, dark wood cabinets, limestone benchtops, yellow walls, medium hardwood floors and a side-by-side washer and dryer.
Design ideas for a mid-sized transitional single-wall utility room in Phoenix with a farmhouse sink, flat-panel cabinets, dark wood cabinets, limestone benchtops, yellow walls, medium hardwood floors and a side-by-side washer and dryer.
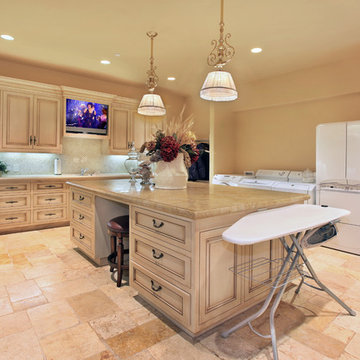
Before the remodel!
Expansive mediterranean u-shaped utility room in Orange County with recessed-panel cabinets, limestone benchtops, limestone floors, a side-by-side washer and dryer, beige cabinets and beige walls.
Expansive mediterranean u-shaped utility room in Orange County with recessed-panel cabinets, limestone benchtops, limestone floors, a side-by-side washer and dryer, beige cabinets and beige walls.
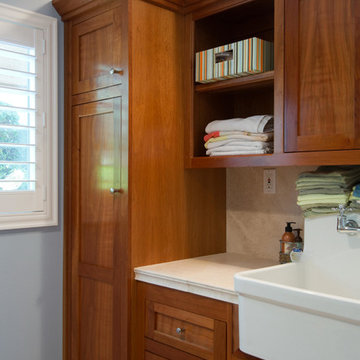
Inspiration for a mid-sized modern galley dedicated laundry room in Los Angeles with a farmhouse sink, shaker cabinets, medium wood cabinets, limestone benchtops, blue walls and a side-by-side washer and dryer.
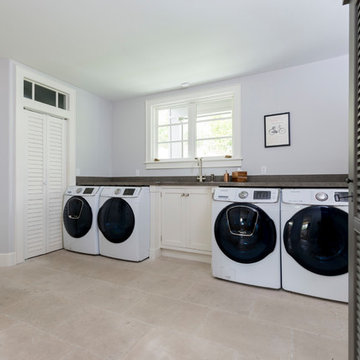
Laundry Room
Inspiration for a large transitional single-wall dedicated laundry room in Los Angeles with an undermount sink, beaded inset cabinets, beige cabinets, limestone benchtops, blue walls, limestone floors, a side-by-side washer and dryer and beige floor.
Inspiration for a large transitional single-wall dedicated laundry room in Los Angeles with an undermount sink, beaded inset cabinets, beige cabinets, limestone benchtops, blue walls, limestone floors, a side-by-side washer and dryer and beige floor.
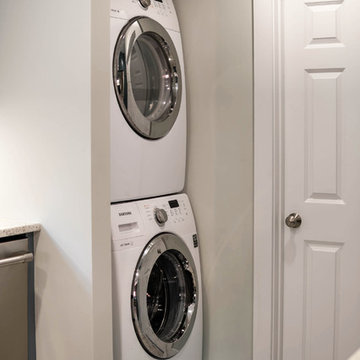
This Diamond Cabinetry kitchen designed by White Wood Kitchens reflects the owners' love of Cape Life. The cabinets are maple painted an "Oasis" blue. The countertops are Saravii Curava, which are countertops made out of recycled glass. With stainless steel appliances and a farm sink, this kitchen is perfectly suited for days on Cape Cod. The bathroom includes Versiniti cabinetry, including a vanity and two cabinets for above the sink and the toilet. Builder: McPhee Builders.
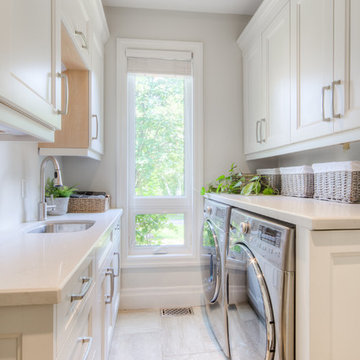
Inspiration for a mid-sized transitional galley dedicated laundry room in Toronto with an undermount sink, recessed-panel cabinets, white cabinets, limestone benchtops, beige walls, porcelain floors, a side-by-side washer and dryer, beige floor and white benchtop.
Laundry Room Design Ideas with Limestone Benchtops and Recycled Glass Benchtops
3