Laundry Room Design Ideas with Limestone Benchtops and Recycled Glass Benchtops
Refine by:
Budget
Sort by:Popular Today
61 - 80 of 149 photos
Item 1 of 3
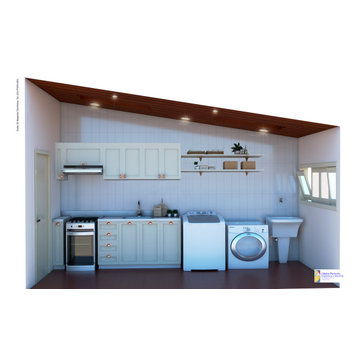
Inspiration for a large country galley utility room in Miami with an utility sink, recessed-panel cabinets, white cabinets, limestone benchtops, white walls, terra-cotta floors, a side-by-side washer and dryer, brown floor and white benchtop.
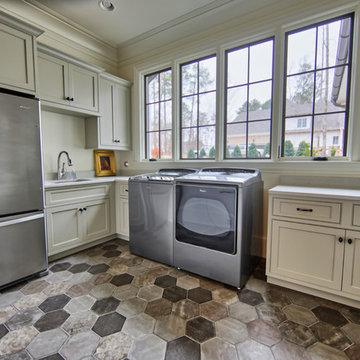
Photography by Holloway Productions.
This is an example of a mid-sized traditional l-shaped dedicated laundry room in Birmingham with an undermount sink, beaded inset cabinets, grey cabinets, limestone benchtops, grey walls, ceramic floors and a side-by-side washer and dryer.
This is an example of a mid-sized traditional l-shaped dedicated laundry room in Birmingham with an undermount sink, beaded inset cabinets, grey cabinets, limestone benchtops, grey walls, ceramic floors and a side-by-side washer and dryer.
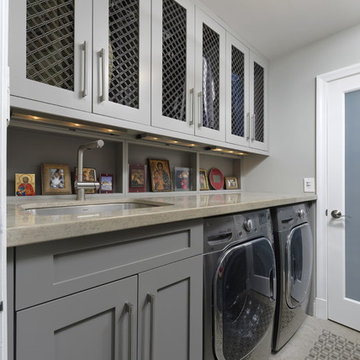
This is where, after the transformation, of course!
Close-up of the new laundry wall: a large countertop allows ample room for sorting and folding laundry.
"Now it's truly a pleasure to do the laundry." - Julie, Homeowner
Bob Narod, Photographer
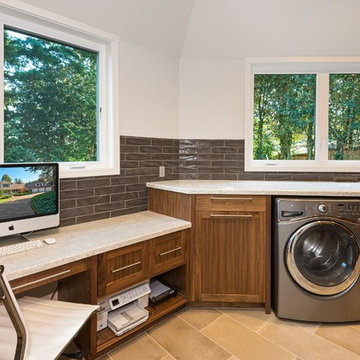
Jomer Siasat, Cascade Pro Media
Inspiration for a large transitional utility room in Seattle with an undermount sink, shaker cabinets, medium wood cabinets, limestone benchtops, grey walls, porcelain floors, a side-by-side washer and dryer, beige floor and beige benchtop.
Inspiration for a large transitional utility room in Seattle with an undermount sink, shaker cabinets, medium wood cabinets, limestone benchtops, grey walls, porcelain floors, a side-by-side washer and dryer, beige floor and beige benchtop.
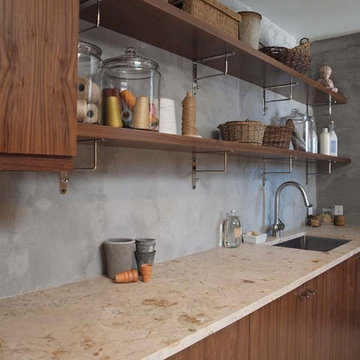
Laundry rooms can be a great place to let your style shine. Just because it’s an everyday workspace, doesn’t mean it needs to be boring and utilitarian. Normandy Designer Kathryn O’Donovan recently completed a Laundry Room for a client in South Barrington that has style as well as functionality. This client was looking to create the Laundry Room of their dreams in their very beautiful and unique modern home.
The home was originally designed by Peter Roesch, who was a protégé of Mies van der Rohe, and has a distinctive modern look. Kathryn’s design goal was to both enhance and soften the home’s modern stylings at the same time.
The room featured a modern cement plaster detail on the walls, which the homeowner wanted to preserve and show off. Open shelving with exposed brackets reinforced the overall industrial look, while the walnut cabinetry and honed limestone countertop introduced warmth to the space.
This happy client has now added more functions to this room than originally thought possible. The space now functions as the gift wrapping center, gardening center, as well as laundry room.
To learn more about Kathryn, visit http://www.normandybuilders.com/kathrynodonovan/
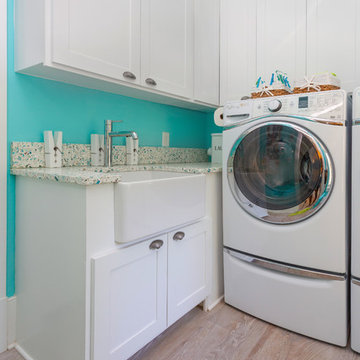
Recycled Glass Countertops
This is an example of a mid-sized beach style galley laundry room in Charleston with a farmhouse sink, raised-panel cabinets, white cabinets, recycled glass benchtops, blue walls, light hardwood floors, a side-by-side washer and dryer, beige floor and multi-coloured benchtop.
This is an example of a mid-sized beach style galley laundry room in Charleston with a farmhouse sink, raised-panel cabinets, white cabinets, recycled glass benchtops, blue walls, light hardwood floors, a side-by-side washer and dryer, beige floor and multi-coloured benchtop.
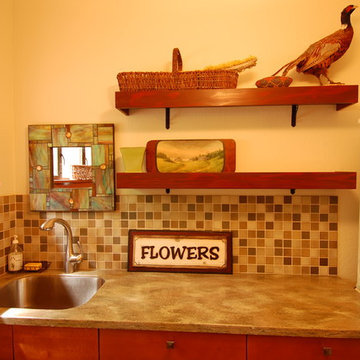
Design ideas for a large arts and crafts dedicated laundry room in San Francisco with an undermount sink, flat-panel cabinets, medium wood cabinets, limestone benchtops and white walls.
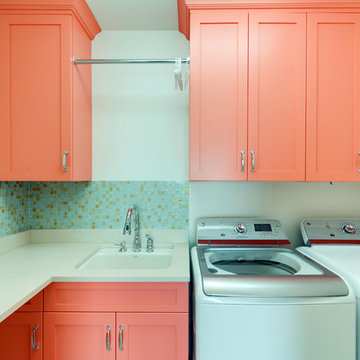
Mid-sized contemporary l-shaped dedicated laundry room in Charlotte with recessed-panel cabinets, orange cabinets, limestone benchtops, white walls, a side-by-side washer and dryer and an undermount sink.
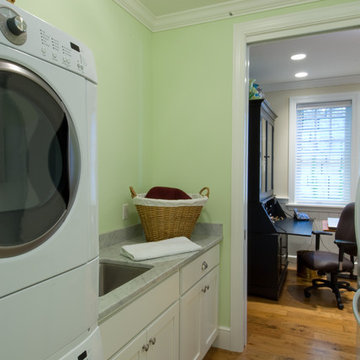
Design ideas for a mid-sized beach style galley dedicated laundry room in Other with a farmhouse sink, recessed-panel cabinets, white cabinets, limestone benchtops, green walls, medium hardwood floors, a stacked washer and dryer, brown floor and grey benchtop.
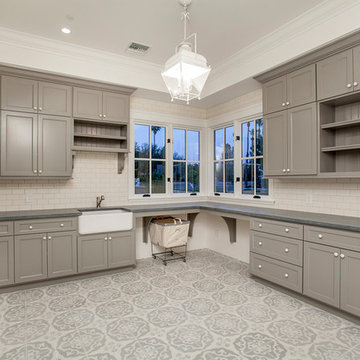
Design ideas for a large traditional l-shaped dedicated laundry room in Phoenix with a farmhouse sink, recessed-panel cabinets, grey cabinets, limestone benchtops, white walls, concrete floors, a stacked washer and dryer, grey floor and grey benchtop.
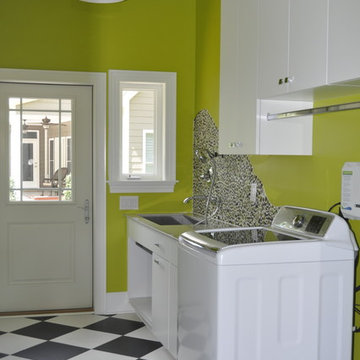
Who said a Laundry Room had to be dull and boring? This colorful laundry room is loaded with storage both in its custom cabinetry and also in its 3 large closets for winter/spring clothing. The black and white 20x20 floor tile gives a nod to retro and is topped off with apple green walls and an organic free-form backsplash tile! This room serves as a doggy mud-room, eating center and luxury doggy bathing spa area as well. The organic wall tile was designed for visual interest as well as for function. The tall and wide backsplash provides wall protection behind the doggy bathing station. The bath center is equipped with a multifunction hand-held faucet with a metal hose for ease while giving the dogs a bath. The shelf underneath the sink is a pull-out doggy eating station and the food is located in a pull-out trash bin.
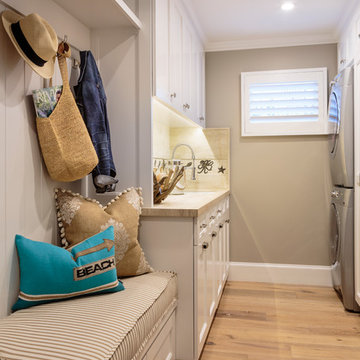
Inspiration for a large beach style galley dedicated laundry room in Orange County with a single-bowl sink, recessed-panel cabinets, white cabinets, limestone benchtops, grey walls, light hardwood floors and a stacked washer and dryer.
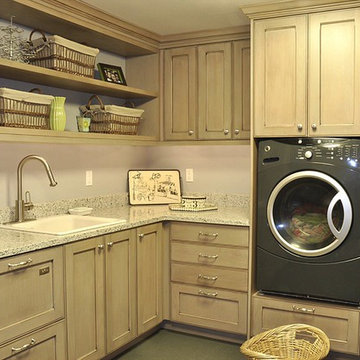
The old laundry room was lacking storage while the new laundry room is well-appointed with cabinets, dishwasher drawers to help with entertaining, and a table for projects. The laundry room does double duty as an entry for the kids, with storage lockers for their jackets and backpacks, and charging stations for their cell phones and laptops.
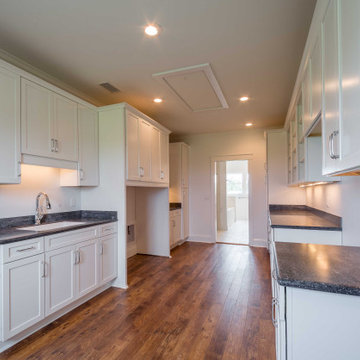
A custom laundry room with built in storage.
Photo of a mid-sized traditional galley utility room with recessed-panel cabinets, white cabinets, limestone benchtops, white walls, medium hardwood floors, a side-by-side washer and dryer, brown floor and black benchtop.
Photo of a mid-sized traditional galley utility room with recessed-panel cabinets, white cabinets, limestone benchtops, white walls, medium hardwood floors, a side-by-side washer and dryer, brown floor and black benchtop.
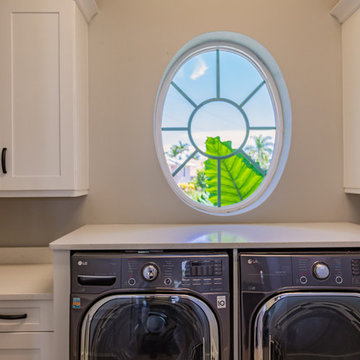
Photo of a mid-sized transitional l-shaped dedicated laundry room in Miami with an undermount sink, shaker cabinets, white cabinets, limestone benchtops, white walls and a side-by-side washer and dryer.
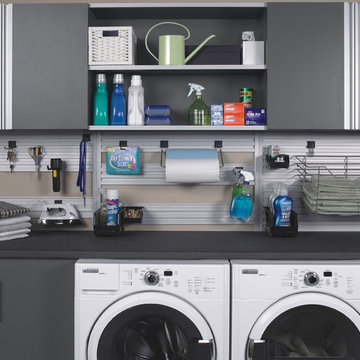
Photo of a mid-sized contemporary single-wall dedicated laundry room in Charleston with flat-panel cabinets, grey cabinets, limestone benchtops, beige walls and a side-by-side washer and dryer.
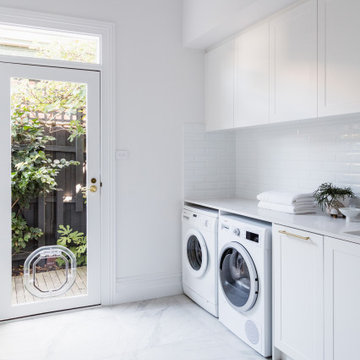
The laundry features white cabinetry with brass handles and tapware, creating cohesion throughout the entire home. The layout includes substantial storage and bench space, ensuring a practical space for the owners while enriching it with comfort and style.

The laundry features white cabinetry with brass handles and tapware, creating cohesion throughout the entire home. The layout includes substantial storage and bench space, ensuring a practical space for the owners while enriching it with comfort and style.
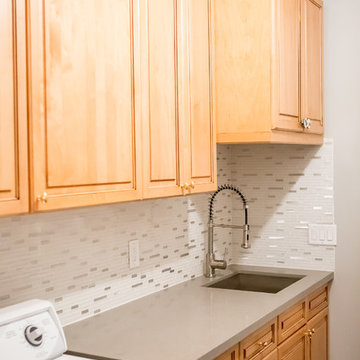
Design ideas for a mid-sized transitional galley laundry cupboard in Miami with an undermount sink, raised-panel cabinets, light wood cabinets, limestone benchtops, grey walls, a side-by-side washer and dryer and grey benchtop.
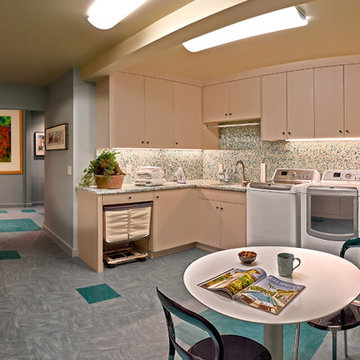
True Linoleum floor laid out in an interesting pattern using two colors. Laminate cabinetry. Vinyl wall covering. Dean Fueroghne Photography
Inspiration for a large contemporary l-shaped utility room in San Francisco with an undermount sink, flat-panel cabinets, beige cabinets, recycled glass benchtops, linoleum floors, a side-by-side washer and dryer and grey walls.
Inspiration for a large contemporary l-shaped utility room in San Francisco with an undermount sink, flat-panel cabinets, beige cabinets, recycled glass benchtops, linoleum floors, a side-by-side washer and dryer and grey walls.
Laundry Room Design Ideas with Limestone Benchtops and Recycled Glass Benchtops
4