Laundry Room Design Ideas with Limestone Floors and a Side-by-side Washer and Dryer
Refine by:
Budget
Sort by:Popular Today
81 - 100 of 200 photos
Item 1 of 3
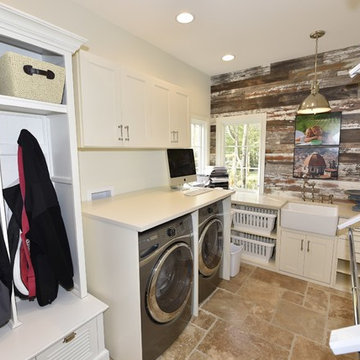
The reclaimed paneling again repeats in the laundry room.
This is an example of a small traditional l-shaped utility room in Cincinnati with a farmhouse sink, flat-panel cabinets, white cabinets, quartz benchtops, white walls, limestone floors and a side-by-side washer and dryer.
This is an example of a small traditional l-shaped utility room in Cincinnati with a farmhouse sink, flat-panel cabinets, white cabinets, quartz benchtops, white walls, limestone floors and a side-by-side washer and dryer.
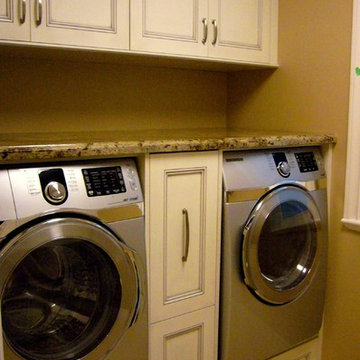
Design ideas for a mid-sized traditional galley dedicated laundry room in Vancouver with granite benchtops, a side-by-side washer and dryer, limestone floors, beige cabinets and brown walls.
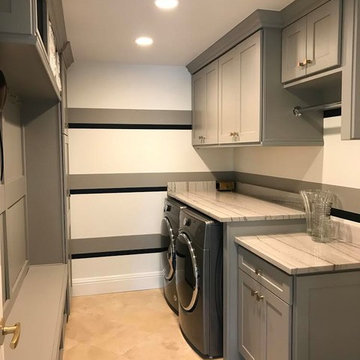
With a small bump-out in to the attached garage, and borrowing a bit of space from the original overly generous dining room length, the laundry found a new location and added function with the storage and mudroom lockers.
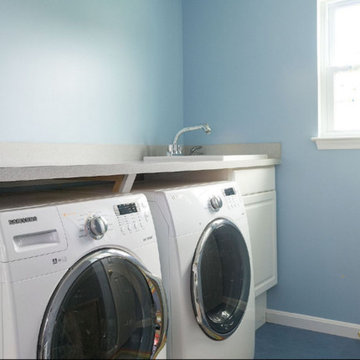
'Empty-nesters' restructured their home to better accommodate their new lifestyle. The laundry room (off the garage) was relocated to a portion of an upstairs bedroom. This former laundry area became a welcoming and functional mudroom as they enter the house from the garage.
Melanie Hartwig-Davis (sustainable architect) of HD Squared Architects, LLC. (HD2) located in Edgewater, near Annapolis, MD.
Credits: Kevin Wilson Photography, Bayard Construction
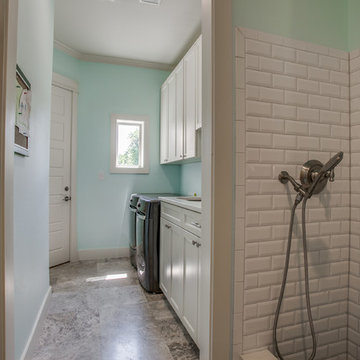
This is an example of a traditional single-wall dedicated laundry room in Dallas with an undermount sink, shaker cabinets, white cabinets, quartz benchtops, blue walls, limestone floors, a side-by-side washer and dryer, grey floor and white benchtop.
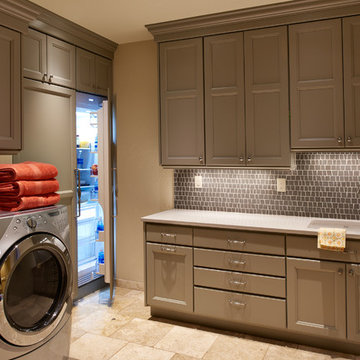
"Laundry room" doesn't begin to describe this beautiful, yet functional space. Even better: hidden sub-zero columns for additional storage.
Photo: Ron Ruscio
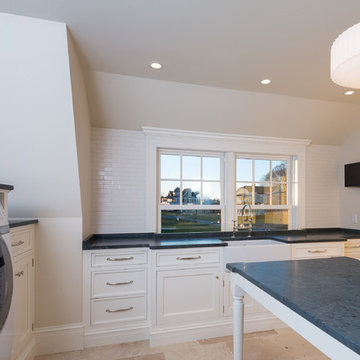
Photographed by Karol Steczkowski
This is an example of a beach style l-shaped dedicated laundry room in Los Angeles with a farmhouse sink, white cabinets, limestone floors and a side-by-side washer and dryer.
This is an example of a beach style l-shaped dedicated laundry room in Los Angeles with a farmhouse sink, white cabinets, limestone floors and a side-by-side washer and dryer.
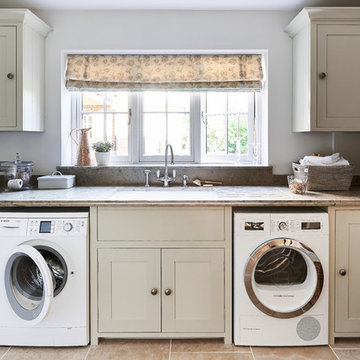
Light, bright utility room with plenty of workspace finished in a Blue Grey Limestone, cabinets by Netpune and gaps for appliances.
Photos by Adam Carter Photography
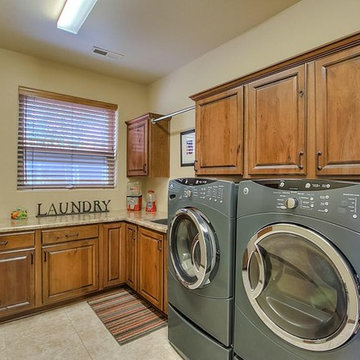
L-shaped dedicated laundry room in Albuquerque with an undermount sink, raised-panel cabinets, medium wood cabinets, granite benchtops, beige walls, limestone floors and a side-by-side washer and dryer.
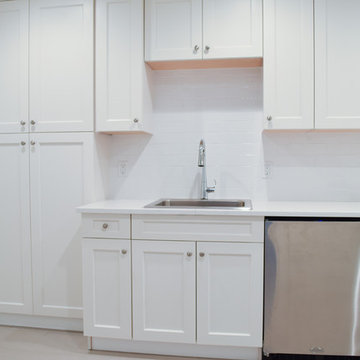
Ally Young
Photo of a mid-sized traditional l-shaped dedicated laundry room in New York with a drop-in sink, shaker cabinets, white cabinets, quartz benchtops, white walls, limestone floors and a side-by-side washer and dryer.
Photo of a mid-sized traditional l-shaped dedicated laundry room in New York with a drop-in sink, shaker cabinets, white cabinets, quartz benchtops, white walls, limestone floors and a side-by-side washer and dryer.
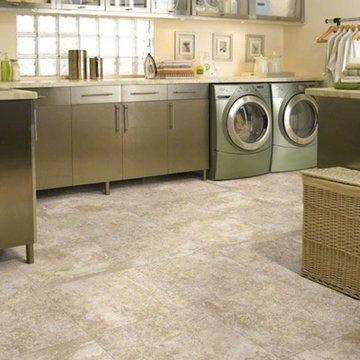
Large l-shaped dedicated laundry room in Salt Lake City with glass-front cabinets, stainless steel cabinets, granite benchtops, beige walls, limestone floors and a side-by-side washer and dryer.
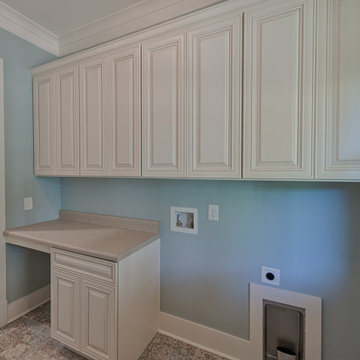
Mid-sized country single-wall dedicated laundry room in Atlanta with shaker cabinets, beige cabinets, laminate benchtops, blue walls, limestone floors, a side-by-side washer and dryer, multi-coloured floor and beige benchtop.
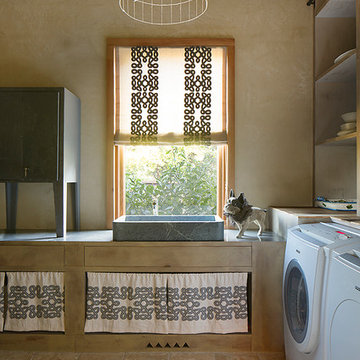
This is an example of a mid-sized country dedicated laundry room in San Francisco with light wood cabinets, beige walls, limestone floors, a single-bowl sink and a side-by-side washer and dryer.
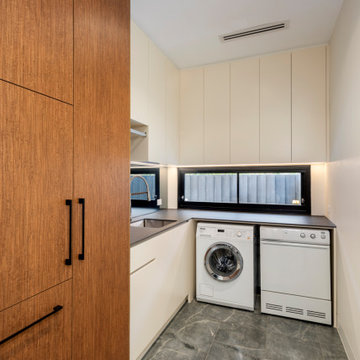
L shaped timber/white laundry. Underbench washing machine and dryer. Laundry chute and linen cupboard in cupboard to left. Hanging rail over bench for ironing. Strip lighting to underside of overhead cupboards.
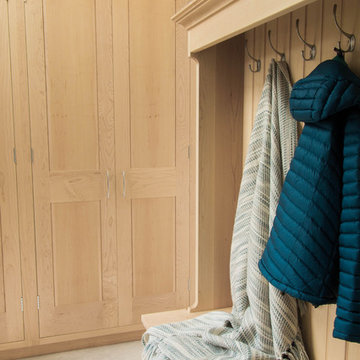
Maple shaker style boot room and fitted storage cupboards installed in the utility room of a beautiful period property in Sefton Village. The centrepiece is the settle with canopy which provides a large storage area beneath the double flip up lids and hanging space for a large number of coats, hats and scalves. Handcrafted in Lancashire using solid maple.
Photos: Ian Hampson (icadworx.co.uk)
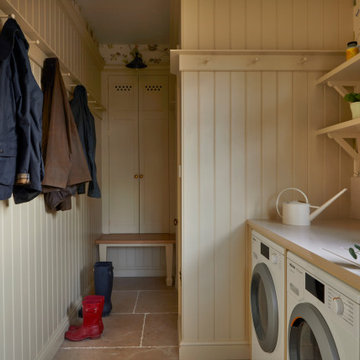
Utility Room
Design ideas for a mid-sized country galley utility room in London with a farmhouse sink, recessed-panel cabinets, beige cabinets, quartz benchtops, beige splashback, engineered quartz splashback, beige walls, limestone floors, a side-by-side washer and dryer, beige floor, beige benchtop and wallpaper.
Design ideas for a mid-sized country galley utility room in London with a farmhouse sink, recessed-panel cabinets, beige cabinets, quartz benchtops, beige splashback, engineered quartz splashback, beige walls, limestone floors, a side-by-side washer and dryer, beige floor, beige benchtop and wallpaper.
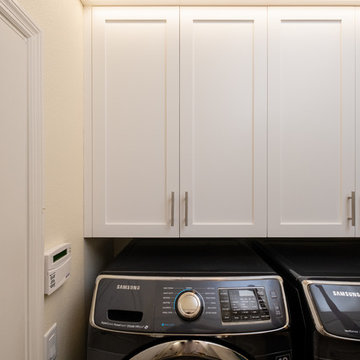
Design ideas for a small transitional single-wall laundry cupboard in Tampa with shaker cabinets, white cabinets, beige walls, limestone floors, a side-by-side washer and dryer and beige floor.
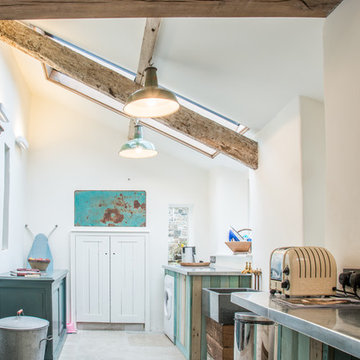
Living Space
This is an example of a mid-sized country galley laundry cupboard in Devon with a farmhouse sink, zinc benchtops, white walls, limestone floors, a side-by-side washer and dryer and grey floor.
This is an example of a mid-sized country galley laundry cupboard in Devon with a farmhouse sink, zinc benchtops, white walls, limestone floors, a side-by-side washer and dryer and grey floor.
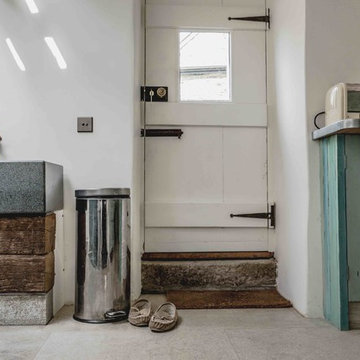
Utility room in restored listed cottage on Dartmoor
Living Space Architects
Nick Hook Photography
Photo of a mid-sized country l-shaped utility room in Devon with an utility sink, recessed-panel cabinets, distressed cabinets, zinc benchtops, white walls, limestone floors, a side-by-side washer and dryer and beige floor.
Photo of a mid-sized country l-shaped utility room in Devon with an utility sink, recessed-panel cabinets, distressed cabinets, zinc benchtops, white walls, limestone floors, a side-by-side washer and dryer and beige floor.
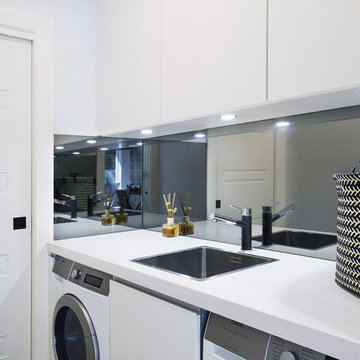
Tidy, modern laundry adjoining the kitchen space
Photos: Paul Worsley @ Live By The Sea
Inspiration for a small modern single-wall dedicated laundry room in Sydney with a single-bowl sink, flat-panel cabinets, white cabinets, quartz benchtops, white walls, limestone floors, a side-by-side washer and dryer and beige floor.
Inspiration for a small modern single-wall dedicated laundry room in Sydney with a single-bowl sink, flat-panel cabinets, white cabinets, quartz benchtops, white walls, limestone floors, a side-by-side washer and dryer and beige floor.
Laundry Room Design Ideas with Limestone Floors and a Side-by-side Washer and Dryer
5