Laundry Room Design Ideas with Limestone Floors and a Side-by-side Washer and Dryer
Refine by:
Budget
Sort by:Popular Today
141 - 160 of 200 photos
Item 1 of 3
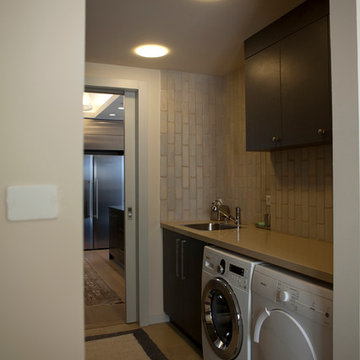
Laundry room: Enclosed outdoor courtyard to create laundry room, under-the-counter washer and dryer. (Photo: Itzik Canetti)
This is an example of a small contemporary single-wall utility room in Other with an undermount sink, flat-panel cabinets, grey cabinets, quartz benchtops, beige walls, limestone floors and a side-by-side washer and dryer.
This is an example of a small contemporary single-wall utility room in Other with an undermount sink, flat-panel cabinets, grey cabinets, quartz benchtops, beige walls, limestone floors and a side-by-side washer and dryer.
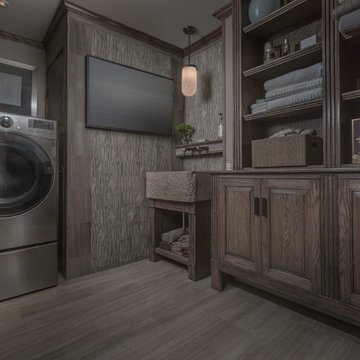
Eric Russell
Mid-sized eclectic l-shaped dedicated laundry room in New York with a farmhouse sink, raised-panel cabinets, medium wood cabinets, wood benchtops, beige walls, limestone floors and a side-by-side washer and dryer.
Mid-sized eclectic l-shaped dedicated laundry room in New York with a farmhouse sink, raised-panel cabinets, medium wood cabinets, wood benchtops, beige walls, limestone floors and a side-by-side washer and dryer.
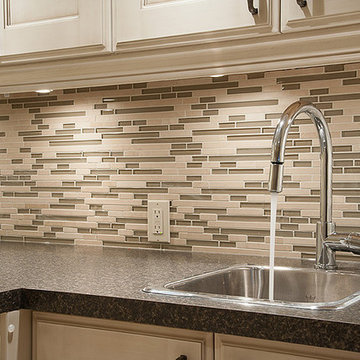
Design ideas for a large contemporary galley utility room in Toronto with a drop-in sink, beaded inset cabinets, beige cabinets, laminate benchtops, yellow walls, limestone floors and a side-by-side washer and dryer.
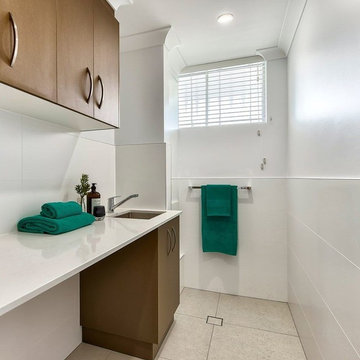
With space under the bench for a front loading washer and a dryer, there is plenty of space for washing day activities.
Photo of a small modern single-wall dedicated laundry room in Brisbane with an undermount sink, flat-panel cabinets, dark wood cabinets, quartz benchtops, white walls, limestone floors and a side-by-side washer and dryer.
Photo of a small modern single-wall dedicated laundry room in Brisbane with an undermount sink, flat-panel cabinets, dark wood cabinets, quartz benchtops, white walls, limestone floors and a side-by-side washer and dryer.
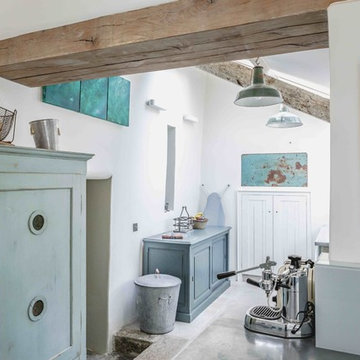
Utility space in restored listed cottage on Dartmoor
Living Space Architects
Nick Hook Photography
Photo of a mid-sized traditional l-shaped utility room in Devon with recessed-panel cabinets, distressed cabinets, white walls, limestone floors, a side-by-side washer and dryer and beige floor.
Photo of a mid-sized traditional l-shaped utility room in Devon with recessed-panel cabinets, distressed cabinets, white walls, limestone floors, a side-by-side washer and dryer and beige floor.
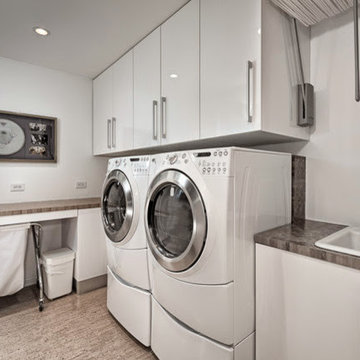
This is an example of a mid-sized contemporary u-shaped dedicated laundry room in Chicago with a drop-in sink, flat-panel cabinets, white cabinets, wood benchtops, white walls, limestone floors and a side-by-side washer and dryer.
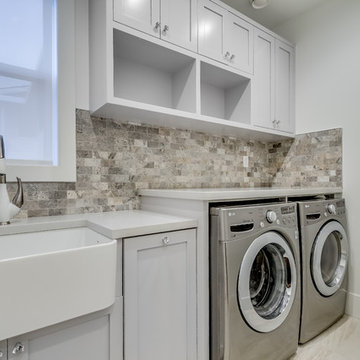
This laundry room has beautiful painted shaker cabinets with marble subway tile and quartz countertops
Photo of a transitional laundry room in Vancouver with a farmhouse sink, shaker cabinets, grey cabinets, quartz benchtops, limestone floors and a side-by-side washer and dryer.
Photo of a transitional laundry room in Vancouver with a farmhouse sink, shaker cabinets, grey cabinets, quartz benchtops, limestone floors and a side-by-side washer and dryer.
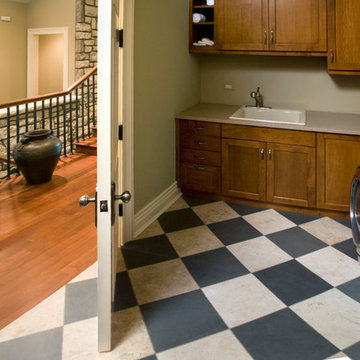
Design ideas for an expansive l-shaped dedicated laundry room in Chicago with a drop-in sink, recessed-panel cabinets, dark wood cabinets, solid surface benchtops, beige walls, limestone floors, a side-by-side washer and dryer and multi-coloured floor.
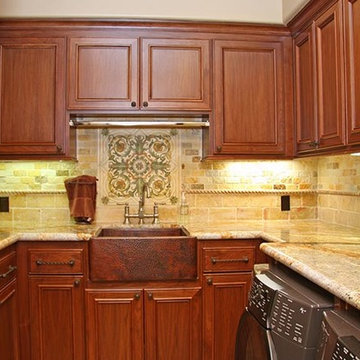
Impluvium Architecture
Location: El Dorado Hills, CA, USA
This was a direct referral from a friend. I was the Architect and helped coordinate with various sub-contractors. I also co-designed the project with various consultants including Interior and Landscape Design
Almost always and in this case I do my best to draw out the creativity of my clients, even when they think that they are not creative. I also really enjoyed working with Tricia the Interior Designer (see Credits)
Photographed by: Shawn Johnson
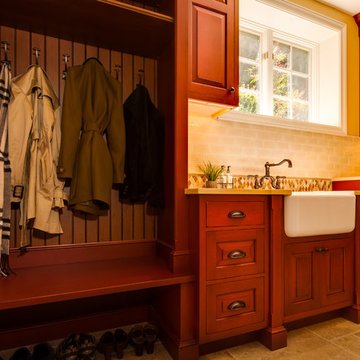
A simple laundry room was transformed into a multi-purpose room introducing a storage bench, a farmhouse sink, and plenty of counter space over the W/D. A Versailles patterned stone floor sets the stage for Cinnabar Brookhaven cabinets to provide character and warmth to the room. Justin Schmauser Photography
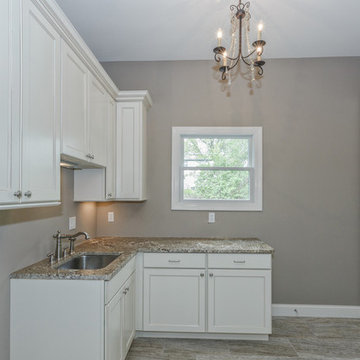
This is an example of a mid-sized transitional l-shaped dedicated laundry room in St Louis with an undermount sink, shaker cabinets, white cabinets, granite benchtops, grey walls, limestone floors, a side-by-side washer and dryer and beige floor.
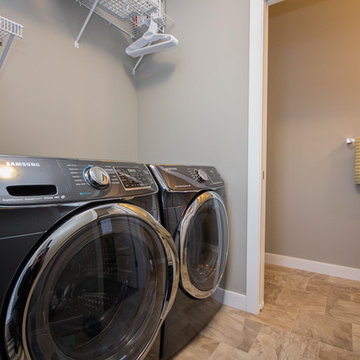
Inspiration for a mid-sized contemporary single-wall dedicated laundry room in Calgary with grey walls, limestone floors and a side-by-side washer and dryer.
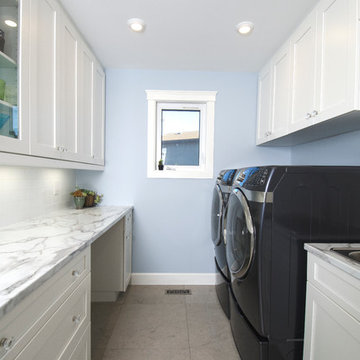
Design ideas for a transitional galley dedicated laundry room in Other with a single-bowl sink, flat-panel cabinets, white cabinets, laminate benchtops, blue walls, limestone floors and a side-by-side washer and dryer.
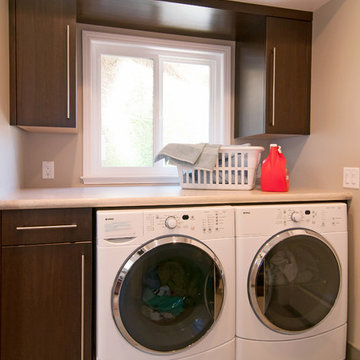
Scott DuBose
Design ideas for a contemporary laundry room in San Francisco with flat-panel cabinets, dark wood cabinets, quartz benchtops, limestone floors and a side-by-side washer and dryer.
Design ideas for a contemporary laundry room in San Francisco with flat-panel cabinets, dark wood cabinets, quartz benchtops, limestone floors and a side-by-side washer and dryer.
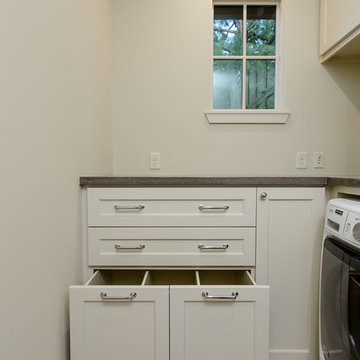
Design ideas for a mid-sized transitional l-shaped utility room in Houston with an undermount sink, recessed-panel cabinets, beige cabinets, limestone benchtops, beige walls, limestone floors and a side-by-side washer and dryer.
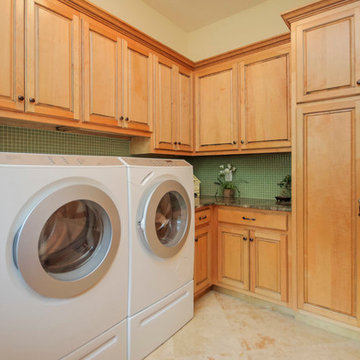
Photography Courtesy of Lori Haase Real Estate
Large traditional u-shaped dedicated laundry room in DC Metro with an undermount sink, raised-panel cabinets, marble benchtops, limestone floors, a side-by-side washer and dryer, medium wood cabinets and beige walls.
Large traditional u-shaped dedicated laundry room in DC Metro with an undermount sink, raised-panel cabinets, marble benchtops, limestone floors, a side-by-side washer and dryer, medium wood cabinets and beige walls.
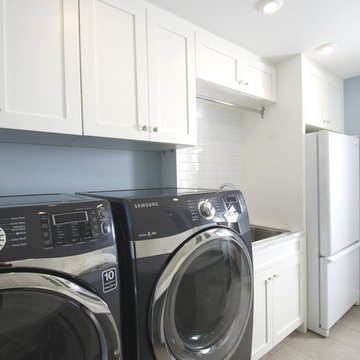
Laundry room designed by Corinne Kaye
Photo by Nicloe Grimley
Photo of a transitional galley dedicated laundry room in Other with a single-bowl sink, flat-panel cabinets, white cabinets, laminate benchtops, blue walls, limestone floors and a side-by-side washer and dryer.
Photo of a transitional galley dedicated laundry room in Other with a single-bowl sink, flat-panel cabinets, white cabinets, laminate benchtops, blue walls, limestone floors and a side-by-side washer and dryer.
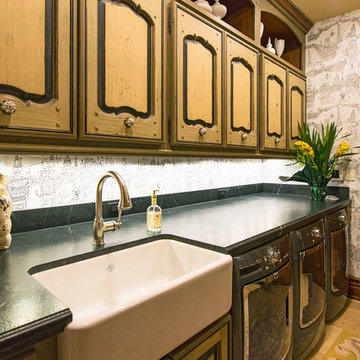
Laundry room with soapstone countertops, custom cabinetry and line drawing wallpaper.
Photo of a large traditional galley dedicated laundry room in Santa Barbara with a farmhouse sink, raised-panel cabinets, light wood cabinets, soapstone benchtops, limestone floors and a side-by-side washer and dryer.
Photo of a large traditional galley dedicated laundry room in Santa Barbara with a farmhouse sink, raised-panel cabinets, light wood cabinets, soapstone benchtops, limestone floors and a side-by-side washer and dryer.
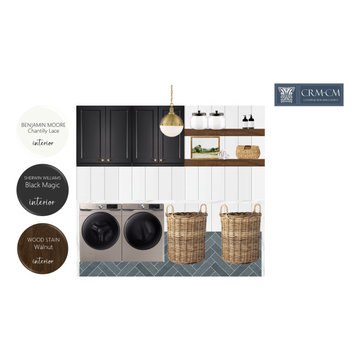
California Eclectic Laundry Room Design for Remodel Project in Titusville Florida. CRM-CM offers design services for New Residential Construction and Remodel Projects, ask about our Design Packages today.
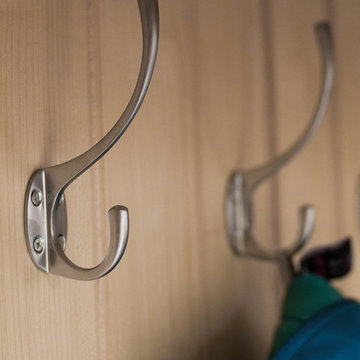
Maple shaker style boot room and fitted storage cupboards installed in the utility room of a beautiful period property in Sefton Village. The centrepiece is the settle with canopy which provides a large storage area beneath the double flip up lids and hanging space for a large number of coats, hats and scalves. Handcrafted in Lancashire using solid maple.
Photos: Ian Hampson (icadworx.co.uk)
Laundry Room Design Ideas with Limestone Floors and a Side-by-side Washer and Dryer
8