Laundry Room Design Ideas with Linoleum Floors and a Side-by-side Washer and Dryer
Refine by:
Budget
Sort by:Popular Today
41 - 60 of 287 photos
Item 1 of 3
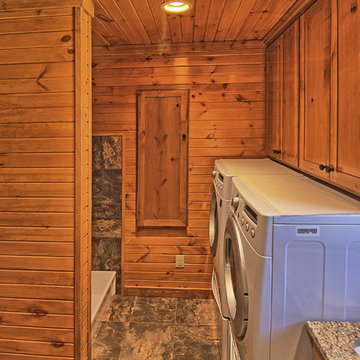
Northway Construction
Photo of a large country galley dedicated laundry room in Minneapolis with an undermount sink, recessed-panel cabinets, medium wood cabinets, granite benchtops, brown walls, linoleum floors and a side-by-side washer and dryer.
Photo of a large country galley dedicated laundry room in Minneapolis with an undermount sink, recessed-panel cabinets, medium wood cabinets, granite benchtops, brown walls, linoleum floors and a side-by-side washer and dryer.
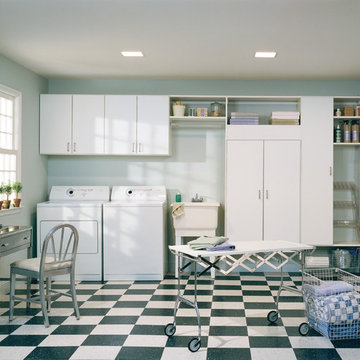
Blending clean lines, ample storage and a simple work space, this functional room provides efficient organization.
This is an example of a large contemporary single-wall dedicated laundry room in Nashville with an utility sink, flat-panel cabinets, white cabinets, blue walls, linoleum floors and a side-by-side washer and dryer.
This is an example of a large contemporary single-wall dedicated laundry room in Nashville with an utility sink, flat-panel cabinets, white cabinets, blue walls, linoleum floors and a side-by-side washer and dryer.
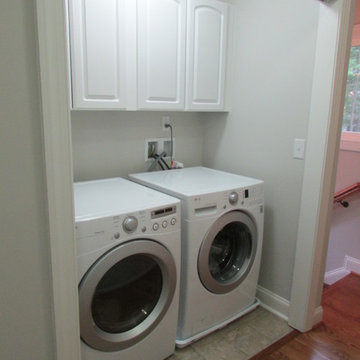
Photo of a small traditional single-wall laundry cupboard in Other with raised-panel cabinets, white cabinets, grey walls, linoleum floors and a side-by-side washer and dryer.
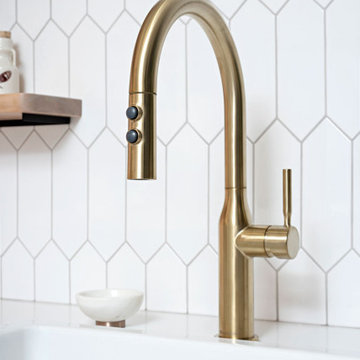
Country laundry room in Toronto with a farmhouse sink, shaker cabinets, blue cabinets, quartz benchtops, linoleum floors, a side-by-side washer and dryer, grey floor and white benchtop.
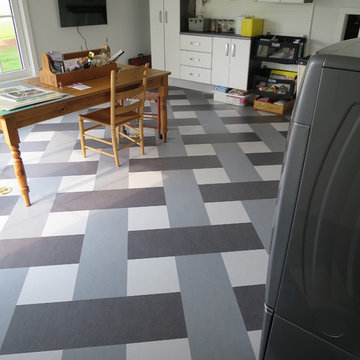
Marmoleum Click Linoleum Floors. A Green Choice for your family, as well as amazing pattern & color options!
Photo of an expansive transitional utility room in Milwaukee with linoleum floors and a side-by-side washer and dryer.
Photo of an expansive transitional utility room in Milwaukee with linoleum floors and a side-by-side washer and dryer.
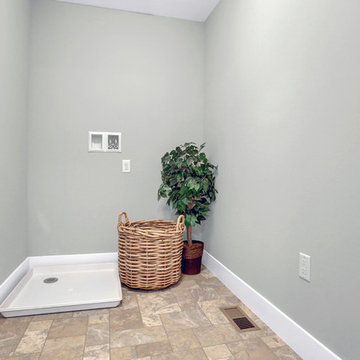
This spacious 2-story home with welcoming front porch includes a 3-car Garage with a mudroom entry complete with built-in lockers. Upon entering the home, the Foyer is flanked by the Living Room to the right and, to the left, a formal Dining Room with tray ceiling and craftsman style wainscoting and chair rail. The dramatic 2-story Foyer opens to Great Room with cozy gas fireplace featuring floor to ceiling stone surround. The Great Room opens to the Breakfast Area and Kitchen featuring stainless steel appliances, attractive cabinetry, and granite countertops with tile backsplash. Sliding glass doors off of the Kitchen and Breakfast Area provide access to the backyard patio. Also on the 1st floor is a convenient Study with coffered ceiling. The 2nd floor boasts all 4 bedrooms, 3 full bathrooms, a laundry room, and a large Rec Room. The Owner's Suite with elegant tray ceiling and expansive closet includes a private bathroom with tile shower and whirlpool tub.
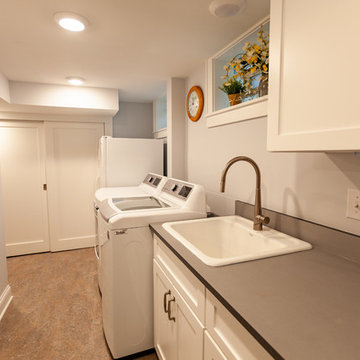
This Arts & Crafts home in the Longfellow neighborhood of Minneapolis was built in 1926 and has all the features associated with that traditional architectural style. After two previous remodels (essentially the entire 1st & 2nd floors) the homeowners were ready to remodel their basement.
The existing basement floor was in rough shape so the decision was made to remove the old concrete floor and pour an entirely new slab. A family room, spacious laundry room, powder bath, a huge shop area and lots of added storage were all priorities for the project. Working with and around the existing mechanical systems was a challenge and resulted in some creative ceiling work, and a couple of quirky spaces!
Custom cabinetry from The Woodshop of Avon enhances nearly every part of the basement, including a unique recycling center in the basement stairwell. The laundry also includes a Paperstone countertop, and one of the nicest laundry sinks you’ll ever see.
Come see this project in person, September 29 – 30th on the 2018 Castle Home Tour.
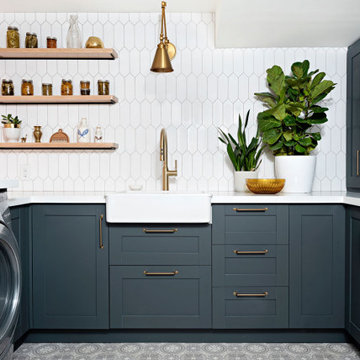
Inspiration for a country laundry room in Toronto with a farmhouse sink, shaker cabinets, blue cabinets, quartz benchtops, linoleum floors, a side-by-side washer and dryer, grey floor and white benchtop.
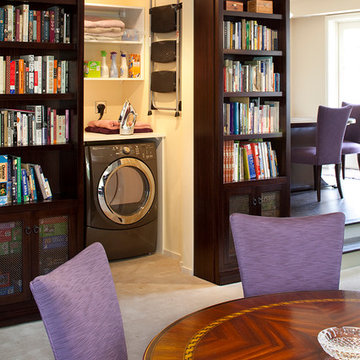
Eric Rorer Photography
Inspiration for a small traditional single-wall laundry cupboard in San Francisco with open cabinets, white cabinets, quartz benchtops, linoleum floors and a side-by-side washer and dryer.
Inspiration for a small traditional single-wall laundry cupboard in San Francisco with open cabinets, white cabinets, quartz benchtops, linoleum floors and a side-by-side washer and dryer.
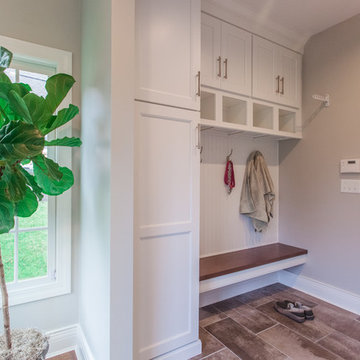
Inspiration for a mid-sized transitional galley utility room in Cincinnati with shaker cabinets, white cabinets, grey walls, linoleum floors, a side-by-side washer and dryer and brown floor.
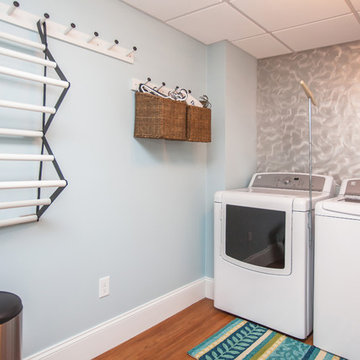
This laundry room design is exactly what every home needs! As a dedicated utility, storage, and laundry room, it includes space to store laundry supplies, pet products, and much more. It also incorporates a utility sink, countertop, and dedicated areas to sort dirty clothes and hang wet clothes to dry. The space also includes a relaxing bench set into the wall of cabinetry.
Photos by Susan Hagstrom
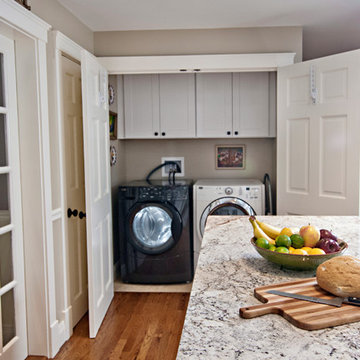
Kathy Kelly Photo
Photo of a small transitional single-wall laundry cupboard in Portland Maine with shaker cabinets, white cabinets, beige walls, linoleum floors and a side-by-side washer and dryer.
Photo of a small transitional single-wall laundry cupboard in Portland Maine with shaker cabinets, white cabinets, beige walls, linoleum floors and a side-by-side washer and dryer.
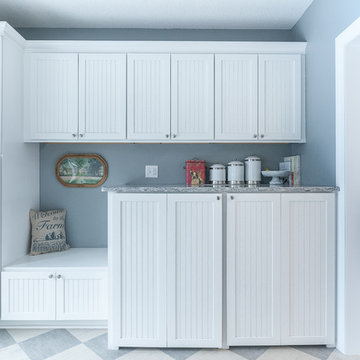
Designer Viewpoint - Photography
http://designerviewpoint3.com
Inspiration for a country single-wall laundry room in Minneapolis with beaded inset cabinets, white cabinets, granite benchtops, blue walls, linoleum floors and a side-by-side washer and dryer.
Inspiration for a country single-wall laundry room in Minneapolis with beaded inset cabinets, white cabinets, granite benchtops, blue walls, linoleum floors and a side-by-side washer and dryer.
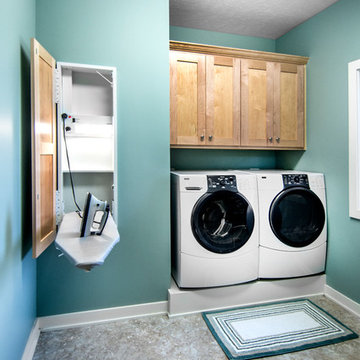
Alan Jackson- Jackson Studios
Transitional dedicated laundry room in Omaha with medium wood cabinets, blue walls, linoleum floors and a side-by-side washer and dryer.
Transitional dedicated laundry room in Omaha with medium wood cabinets, blue walls, linoleum floors and a side-by-side washer and dryer.
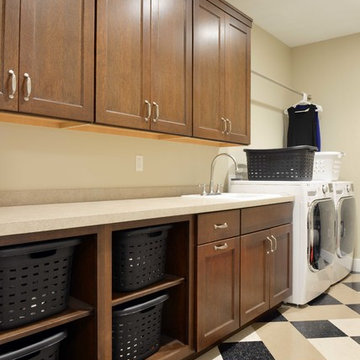
Robb Siverson Photography
Large arts and crafts single-wall dedicated laundry room in Other with a drop-in sink, shaker cabinets, laminate benchtops, beige walls, linoleum floors, a side-by-side washer and dryer and dark wood cabinets.
Large arts and crafts single-wall dedicated laundry room in Other with a drop-in sink, shaker cabinets, laminate benchtops, beige walls, linoleum floors, a side-by-side washer and dryer and dark wood cabinets.
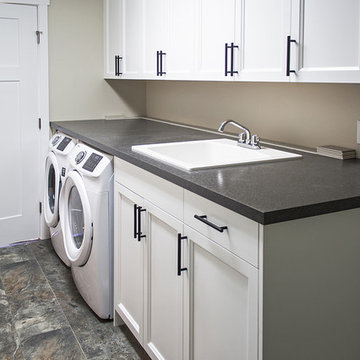
Design ideas for a large arts and crafts galley utility room in Seattle with a drop-in sink, recessed-panel cabinets, white cabinets, laminate benchtops, grey walls, linoleum floors, a side-by-side washer and dryer and grey benchtop.
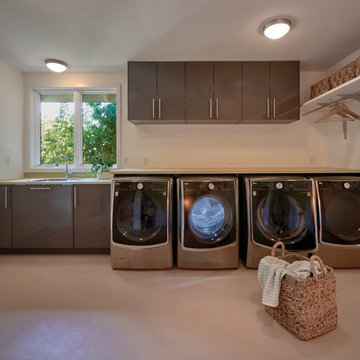
Mid-sized transitional l-shaped dedicated laundry room in Seattle with an undermount sink, flat-panel cabinets, grey cabinets, laminate benchtops, white walls, linoleum floors and a side-by-side washer and dryer.
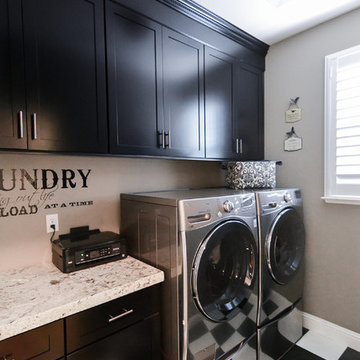
Photo Credit: StorytellerPhotography
Inspiration for a mid-sized transitional single-wall dedicated laundry room in San Francisco with shaker cabinets, black cabinets, granite benchtops, grey walls, linoleum floors and a side-by-side washer and dryer.
Inspiration for a mid-sized transitional single-wall dedicated laundry room in San Francisco with shaker cabinets, black cabinets, granite benchtops, grey walls, linoleum floors and a side-by-side washer and dryer.
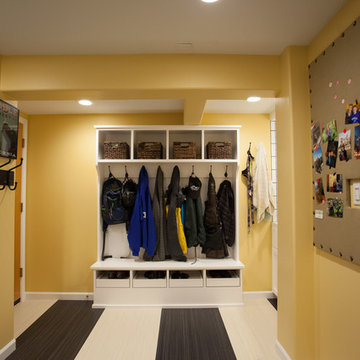
The pull out shoe cubbies have a grill in the bottom to sluff off mud and dirt.
Debbie Schwab Photography
Inspiration for a large transitional l-shaped utility room in Seattle with shaker cabinets, white cabinets, laminate benchtops, yellow walls, linoleum floors and a side-by-side washer and dryer.
Inspiration for a large transitional l-shaped utility room in Seattle with shaker cabinets, white cabinets, laminate benchtops, yellow walls, linoleum floors and a side-by-side washer and dryer.
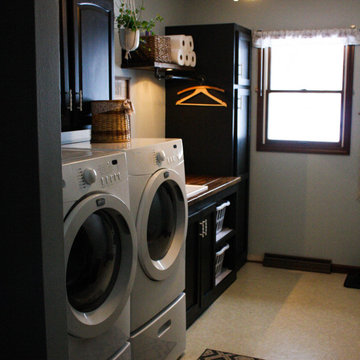
After removing an old hairdresser's sink, this laundry was a blank slate.
Needs; cleaning cabinet, utility sink, laundry sorting.
Custom cabinets were made to fit the space including shelves for laundry baskets, a deep utility sink, and additional storage space underneath for cleaning supplies. The tall closet cabinet holds brooms, mop, and vacuums. A decorative shelf adds a place to hang dry clothes and an opportunity for a little extra light. A fun handmade sign was added to lighten the mood in an otherwise solely utilitarian space.
Laundry Room Design Ideas with Linoleum Floors and a Side-by-side Washer and Dryer
3