Laundry Room Design Ideas with Linoleum Floors and a Side-by-side Washer and Dryer
Sort by:Popular Today
121 - 140 of 287 photos
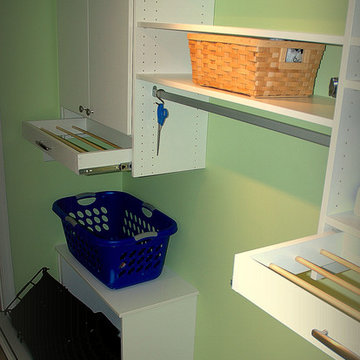
ThriveRVA Photography
Photo of a large contemporary single-wall dedicated laundry room in Richmond with flat-panel cabinets, white cabinets, green walls, linoleum floors and a side-by-side washer and dryer.
Photo of a large contemporary single-wall dedicated laundry room in Richmond with flat-panel cabinets, white cabinets, green walls, linoleum floors and a side-by-side washer and dryer.
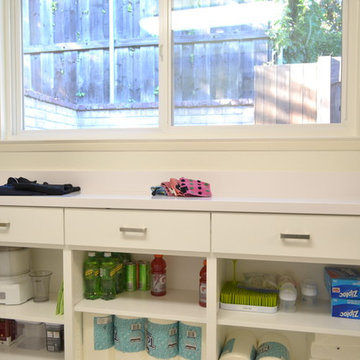
Large transitional galley utility room in San Francisco with an undermount sink, shaker cabinets, white cabinets, quartz benchtops, white walls, linoleum floors and a side-by-side washer and dryer.
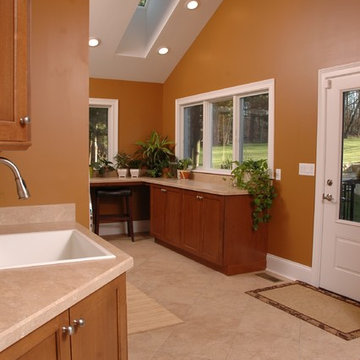
Neal's Design Remodel
Design ideas for a transitional single-wall utility room in Cincinnati with a drop-in sink, recessed-panel cabinets, medium wood cabinets, laminate benchtops, orange walls, linoleum floors and a side-by-side washer and dryer.
Design ideas for a transitional single-wall utility room in Cincinnati with a drop-in sink, recessed-panel cabinets, medium wood cabinets, laminate benchtops, orange walls, linoleum floors and a side-by-side washer and dryer.
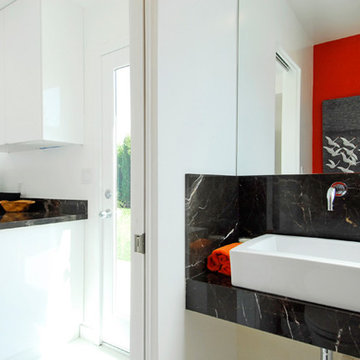
This is an example of a mid-sized contemporary single-wall laundry room in Orange County with an utility sink, flat-panel cabinets, white cabinets, marble benchtops, white walls, linoleum floors and a side-by-side washer and dryer.
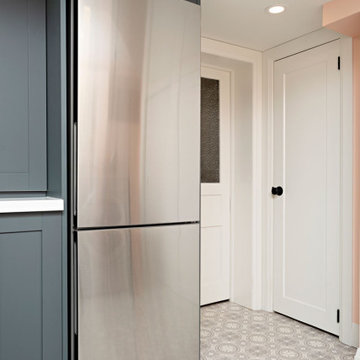
Country laundry room in Toronto with a farmhouse sink, shaker cabinets, blue cabinets, quartz benchtops, linoleum floors, a side-by-side washer and dryer, grey floor and white benchtop.
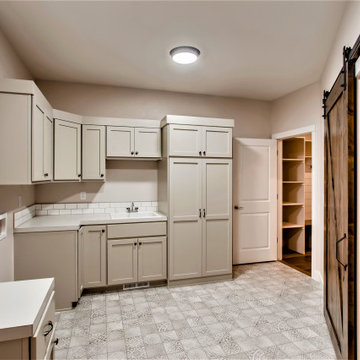
Photo of a large arts and crafts l-shaped utility room in Denver with a drop-in sink, shaker cabinets, beige cabinets, laminate benchtops, white splashback, subway tile splashback, beige walls, linoleum floors, a side-by-side washer and dryer, grey floor and beige benchtop.
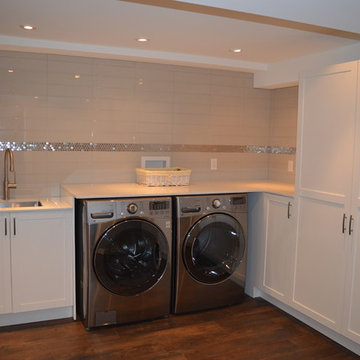
White shaker custom cabinets were installed for storage and winter coats in the new basement laundry room.
A stacked subway tile was installed as a backsplash with a stainless mosaic accent strip.
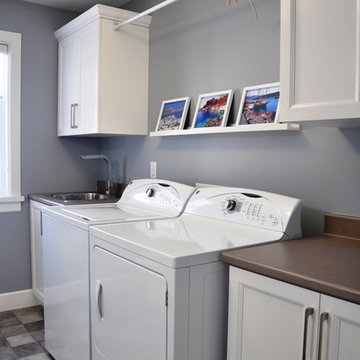
lower storage, lavatory sink, modern faucet, upper cabinetry, metal rod, laminate counter top, innovation laminate, decorative shelf
Mid-sized transitional galley utility room in Ottawa with a drop-in sink, shaker cabinets, white cabinets, laminate benchtops, grey walls, linoleum floors and a side-by-side washer and dryer.
Mid-sized transitional galley utility room in Ottawa with a drop-in sink, shaker cabinets, white cabinets, laminate benchtops, grey walls, linoleum floors and a side-by-side washer and dryer.
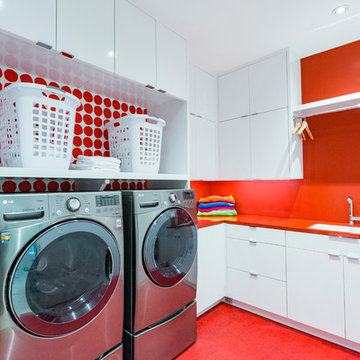
Corbin Residence - Laundry
Photo of a modern l-shaped dedicated laundry room in Cincinnati with an undermount sink, flat-panel cabinets, white cabinets, solid surface benchtops, red walls, linoleum floors, a side-by-side washer and dryer, red floor and red benchtop.
Photo of a modern l-shaped dedicated laundry room in Cincinnati with an undermount sink, flat-panel cabinets, white cabinets, solid surface benchtops, red walls, linoleum floors, a side-by-side washer and dryer, red floor and red benchtop.
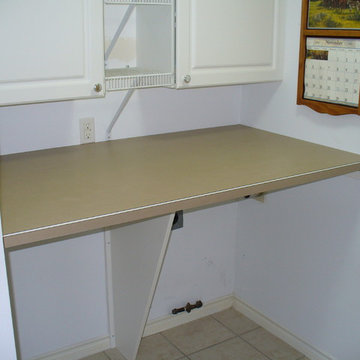
A removable countertop that looks like a built in for ease of use.
Design ideas for a small laundry cupboard in Calgary with white cabinets, laminate benchtops, white walls, linoleum floors and a side-by-side washer and dryer.
Design ideas for a small laundry cupboard in Calgary with white cabinets, laminate benchtops, white walls, linoleum floors and a side-by-side washer and dryer.

Photo of a small country galley utility room in Seattle with an undermount sink, recessed-panel cabinets, brown cabinets, solid surface benchtops, white splashback, subway tile splashback, white walls, linoleum floors, a side-by-side washer and dryer, grey floor and white benchtop.
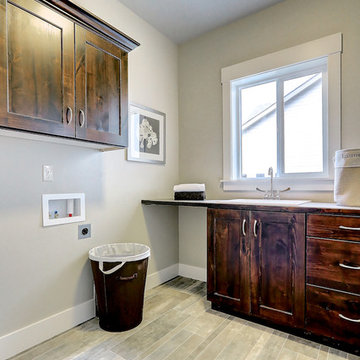
Brian Rule Photography
Mid-sized traditional dedicated laundry room in Boise with a single-bowl sink, flat-panel cabinets, medium wood cabinets, laminate benchtops, beige walls, linoleum floors and a side-by-side washer and dryer.
Mid-sized traditional dedicated laundry room in Boise with a single-bowl sink, flat-panel cabinets, medium wood cabinets, laminate benchtops, beige walls, linoleum floors and a side-by-side washer and dryer.
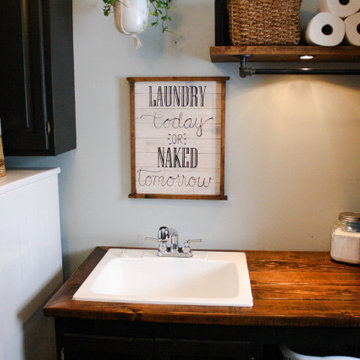
After removing an old hairdresser's sink, this laundry was a blank slate.
Needs; cleaning cabinet, utility sink, laundry sorting.
Custom cabinets were made to fit the space including shelves for laundry baskets, a deep utility sink, and additional storage space underneath for cleaning supplies. The tall closet cabinet holds brooms, mop, and vacuums. A decorative shelf adds a place to hang dry clothes and an opportunity for a little extra light. A fun handmade sign was added to lighten the mood in an otherwise solely utilitarian space.
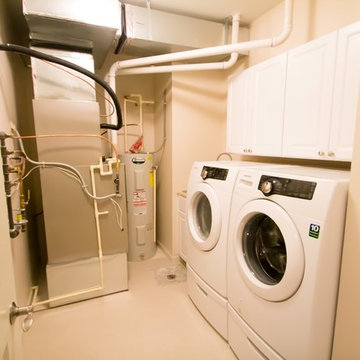
Small traditional single-wall dedicated laundry room in Minneapolis with white cabinets, laminate benchtops, beige walls, linoleum floors, a side-by-side washer and dryer and recessed-panel cabinets.
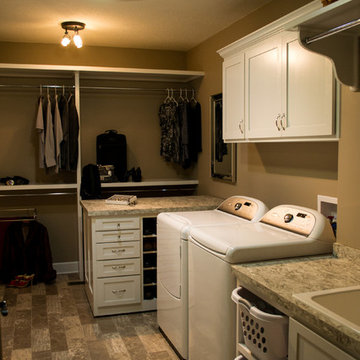
The combination laundry/master closet. All very neutral for the times needed to escape from nature into a luxurious retreat.
This is an example of a mid-sized transitional galley utility room in Columbus with a drop-in sink, recessed-panel cabinets, white cabinets, laminate benchtops, beige walls, linoleum floors and a side-by-side washer and dryer.
This is an example of a mid-sized transitional galley utility room in Columbus with a drop-in sink, recessed-panel cabinets, white cabinets, laminate benchtops, beige walls, linoleum floors and a side-by-side washer and dryer.
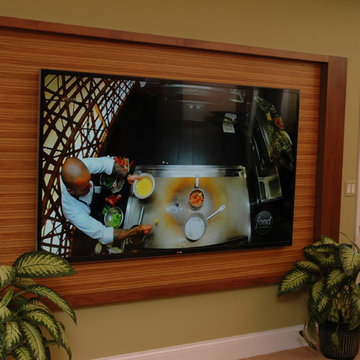
Neal's Design Remodel
Inspiration for a transitional single-wall utility room in Cincinnati with a drop-in sink, recessed-panel cabinets, medium wood cabinets, laminate benchtops, orange walls, linoleum floors and a side-by-side washer and dryer.
Inspiration for a transitional single-wall utility room in Cincinnati with a drop-in sink, recessed-panel cabinets, medium wood cabinets, laminate benchtops, orange walls, linoleum floors and a side-by-side washer and dryer.
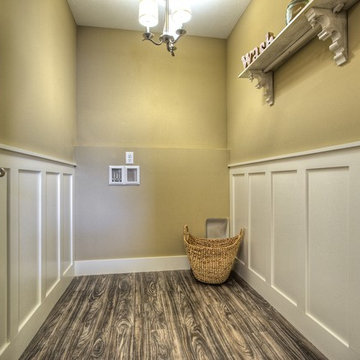
Photo by Dan Zeeff
Photo of a traditional galley dedicated laundry room in Grand Rapids with beige walls, linoleum floors and a side-by-side washer and dryer.
Photo of a traditional galley dedicated laundry room in Grand Rapids with beige walls, linoleum floors and a side-by-side washer and dryer.
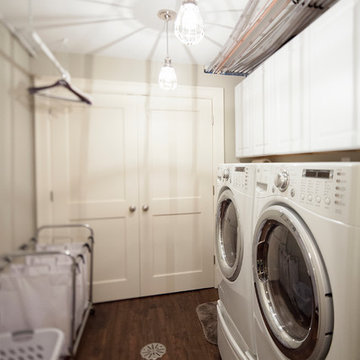
The combined laundry and mechanical room blend seamlessly with the industrial pendant fixtures. The chrome floor drain adds a luxurious touch to an already inspired space, while the luxury vinyl plank floor tile creates an inviting space to fold, wash and organize laundry.
The double doors enclose the boiler used to heat the entire home.
MJFotography, Inc.
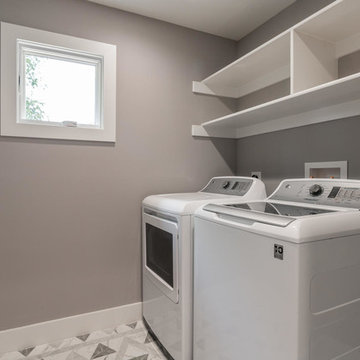
This 1500 sqft addition includes a large gourmet kitchen, a master suite, Aupair suite, custom paint, and a large porch.
Design ideas for a mid-sized single-wall dedicated laundry room in Other with grey walls, linoleum floors, a side-by-side washer and dryer and multi-coloured floor.
Design ideas for a mid-sized single-wall dedicated laundry room in Other with grey walls, linoleum floors, a side-by-side washer and dryer and multi-coloured floor.
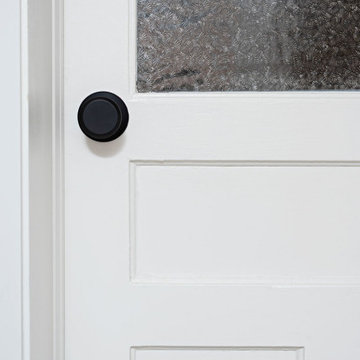
Photo of a country laundry room in Toronto with a farmhouse sink, shaker cabinets, blue cabinets, quartz benchtops, linoleum floors, a side-by-side washer and dryer, grey floor and white benchtop.
Laundry Room Design Ideas with Linoleum Floors and a Side-by-side Washer and Dryer
7