Laundry Room Design Ideas with Linoleum Floors and Carpet
Refine by:
Budget
Sort by:Popular Today
101 - 120 of 525 photos
Item 1 of 3
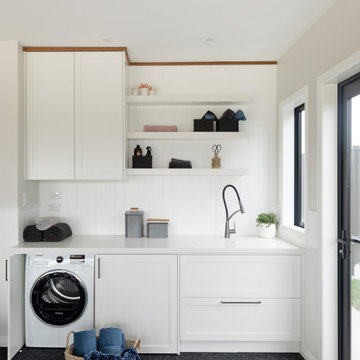
Photo of a mid-sized contemporary single-wall utility room in Auckland with an undermount sink, shaker cabinets, white cabinets, quartzite benchtops, white splashback, timber splashback, white walls, carpet, an integrated washer and dryer, grey floor, white benchtop, vaulted and planked wall panelling.
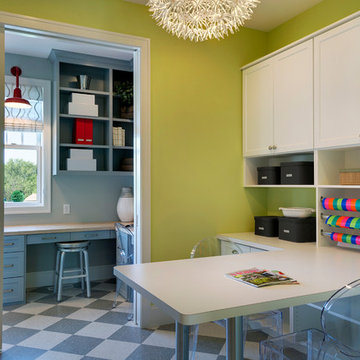
Builder: Carl M. Hansen Companies - Photo: Spacecrafting Photography
Inspiration for a mid-sized traditional u-shaped utility room in Minneapolis with recessed-panel cabinets, white cabinets, laminate benchtops, green walls, linoleum floors and a stacked washer and dryer.
Inspiration for a mid-sized traditional u-shaped utility room in Minneapolis with recessed-panel cabinets, white cabinets, laminate benchtops, green walls, linoleum floors and a stacked washer and dryer.
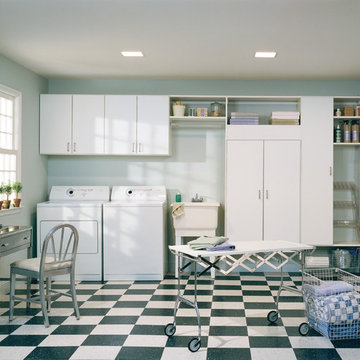
Blending clean lines, ample storage and a simple work space, this functional room provides efficient organization.
This is an example of a large contemporary single-wall dedicated laundry room in Nashville with an utility sink, flat-panel cabinets, white cabinets, blue walls, linoleum floors and a side-by-side washer and dryer.
This is an example of a large contemporary single-wall dedicated laundry room in Nashville with an utility sink, flat-panel cabinets, white cabinets, blue walls, linoleum floors and a side-by-side washer and dryer.
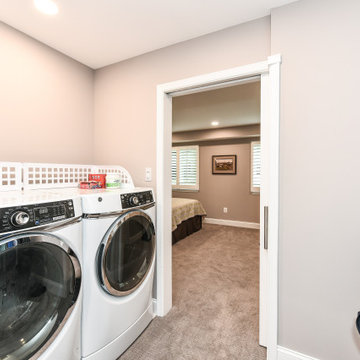
Schroeder Design/Build designed a large-scale room addition, creating an owner’s suite that included a primary bedroom, large walk-in closet, primary bathroom, and first floor laundry facility. The new layout was large enough to accommodate the client's primary living needs on the first floor.
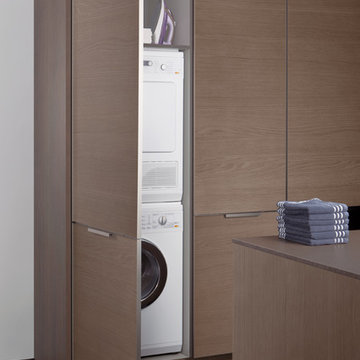
http://www.leicht.com
Design ideas for a mid-sized modern dedicated laundry room in Stuttgart with flat-panel cabinets, medium wood cabinets, wood benchtops, white walls, linoleum floors and a stacked washer and dryer.
Design ideas for a mid-sized modern dedicated laundry room in Stuttgart with flat-panel cabinets, medium wood cabinets, wood benchtops, white walls, linoleum floors and a stacked washer and dryer.
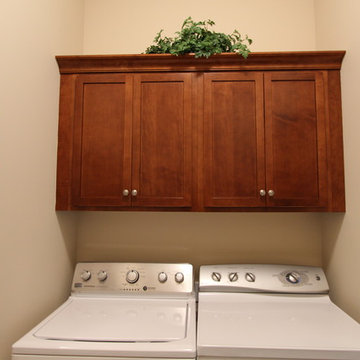
Designer: Julie Mausolf
Contractor: Bos Homes
Photography: Alea Paul
Small transitional single-wall laundry cupboard in Grand Rapids with recessed-panel cabinets, quartz benchtops, multi-coloured splashback, a drop-in sink, dark wood cabinets, beige walls, linoleum floors and a side-by-side washer and dryer.
Small transitional single-wall laundry cupboard in Grand Rapids with recessed-panel cabinets, quartz benchtops, multi-coloured splashback, a drop-in sink, dark wood cabinets, beige walls, linoleum floors and a side-by-side washer and dryer.
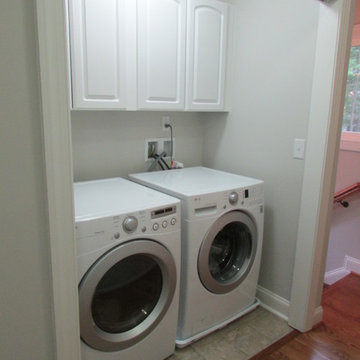
Photo of a small traditional single-wall laundry cupboard in Other with raised-panel cabinets, white cabinets, grey walls, linoleum floors and a side-by-side washer and dryer.
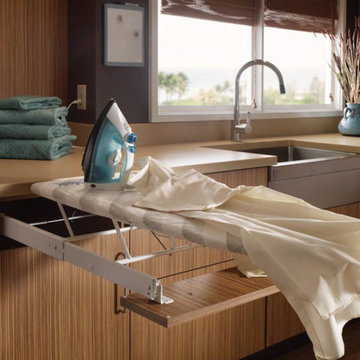
This kitchen offers the convenience of having everything you need at your disposal without compromising the appearance. It's features are built-in and can be collapsed and out of sight.
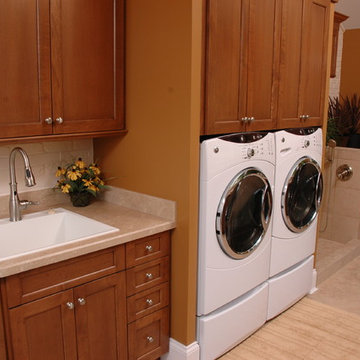
Neal's Design Remodel
Transitional l-shaped utility room in Cincinnati with a drop-in sink, medium wood cabinets, laminate benchtops, orange walls, linoleum floors, a side-by-side washer and dryer and shaker cabinets.
Transitional l-shaped utility room in Cincinnati with a drop-in sink, medium wood cabinets, laminate benchtops, orange walls, linoleum floors, a side-by-side washer and dryer and shaker cabinets.

The landing now features a more accessible workstation courtesy of the modern addition. Taking advantage of headroom that was previously lost due to sloped ceilings, this cozy office nook boasts loads of natural light with nearby storage that keeps everything close at hand. Large doors to the right provide access to upper level laundry, making this task far more convenient for this active family.
The landing also features a bold wallpaper the client fell in love with. Two separate doors - one leading directly to the master bedroom and the other to the closet - balance the quirky pattern. Atop the stairs, the same wallpaper was used to wrap an access door creating the illusion of a piece of artwork. One would never notice the knob in the lower right corner which is used to easily open the door. This space was truly designed with every detail in mind to make the most of a small space.
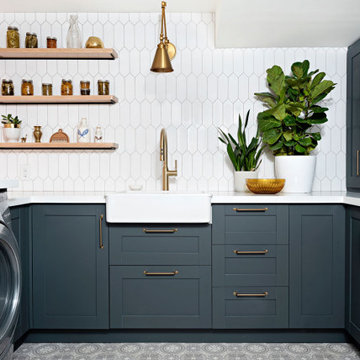
Inspiration for a country laundry room in Toronto with a farmhouse sink, shaker cabinets, blue cabinets, quartz benchtops, linoleum floors, a side-by-side washer and dryer, grey floor and white benchtop.
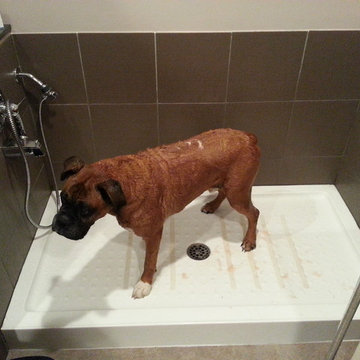
New 'Doggie shower' in action!
Mid-sized eclectic dedicated laundry room in Vancouver with linoleum floors and a stacked washer and dryer.
Mid-sized eclectic dedicated laundry room in Vancouver with linoleum floors and a stacked washer and dryer.
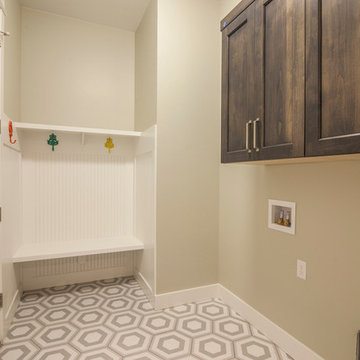
Photo of a mid-sized transitional laundry room in Denver with beige walls and carpet.
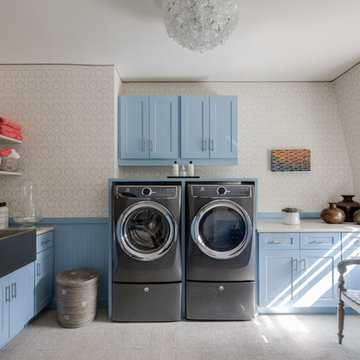
Design: Doreen Chambers Interiors
Appliances: Electrolux
This is an example of a transitional l-shaped dedicated laundry room in New York with a farmhouse sink, shaker cabinets, blue cabinets, beige walls, carpet, a side-by-side washer and dryer, beige floor and beige benchtop.
This is an example of a transitional l-shaped dedicated laundry room in New York with a farmhouse sink, shaker cabinets, blue cabinets, beige walls, carpet, a side-by-side washer and dryer, beige floor and beige benchtop.
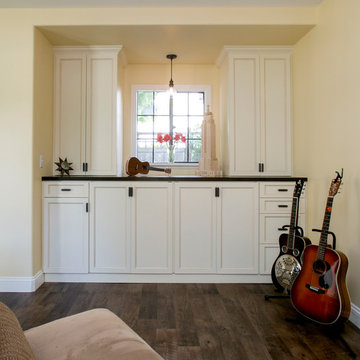
Appliances hidden behind beautiful cabinetry with large counters above for folding, disguise the room's original purpose. Secret chutes from the boy's room, makes sure laundry makes it way to the washer/dryer with very little urging.
Photography: Ramona d'Viola
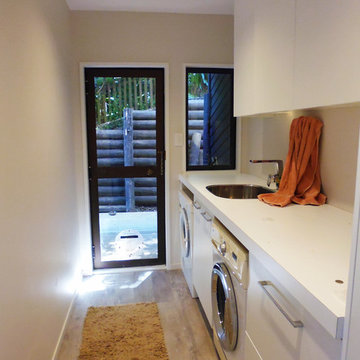
Inspiration for a small traditional galley dedicated laundry room in Christchurch with a single-bowl sink, beige walls and linoleum floors.
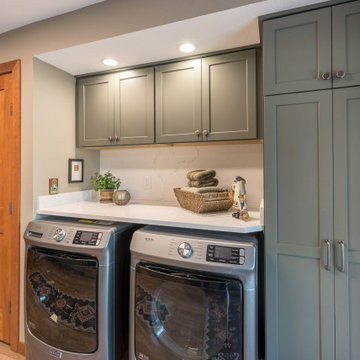
This previous laundry room got an overhaul makeover with a kitchenette addition for a large family. The extra kitchen space allows this family to have multiple cooking locations for big gatherings, while also still providing a large laundry area and storage.
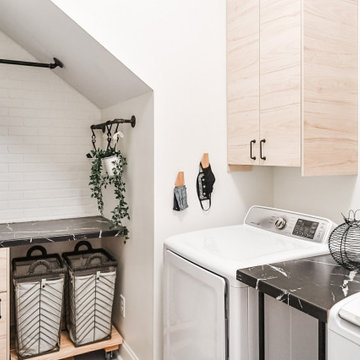
This room was a clean slate and need storage, counter space for folding and hanging place for drying clothes. To add interest to the neutral walls, I added faux brick wall panels and painted them the same shade as the rest of the walls.
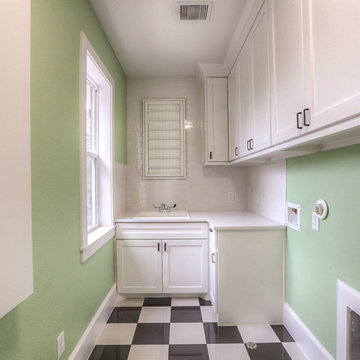
Inspiration for a mid-sized transitional l-shaped dedicated laundry room in Orange County with a drop-in sink, shaker cabinets, white cabinets, solid surface benchtops, green walls and linoleum floors.
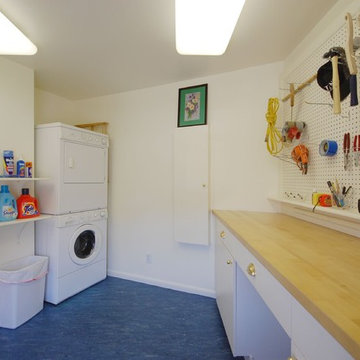
Mid-sized traditional u-shaped dedicated laundry room in Boston with flat-panel cabinets, white cabinets, wood benchtops, white walls, linoleum floors, a stacked washer and dryer and blue floor.
Laundry Room Design Ideas with Linoleum Floors and Carpet
6