Laundry Room Design Ideas with Linoleum Floors and Carpet
Refine by:
Budget
Sort by:Popular Today
141 - 160 of 525 photos
Item 1 of 3
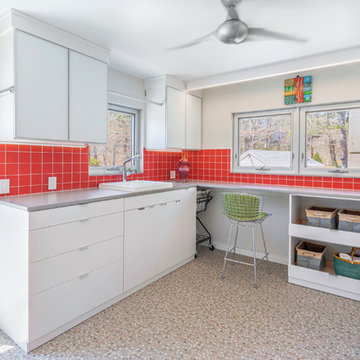
Photo of a contemporary dedicated laundry room in Boston with a drop-in sink, flat-panel cabinets, white cabinets, solid surface benchtops, beige walls, linoleum floors, a side-by-side washer and dryer, multi-coloured floor and grey benchtop.
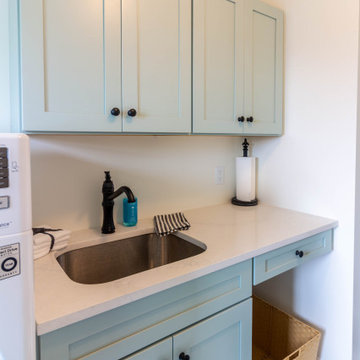
Photo of a small transitional galley dedicated laundry room in Other with an undermount sink, shaker cabinets, green cabinets, quartzite benchtops, white walls, linoleum floors, a side-by-side washer and dryer, black floor and white benchtop.
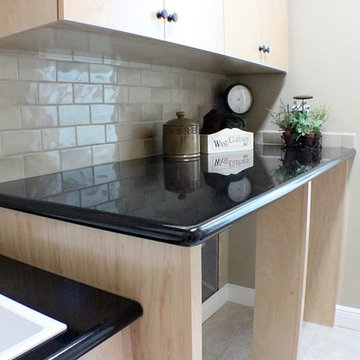
Inspiration for a laundry room in Miami with a drop-in sink, flat-panel cabinets, light wood cabinets, granite benchtops, beige walls, linoleum floors and a side-by-side washer and dryer.
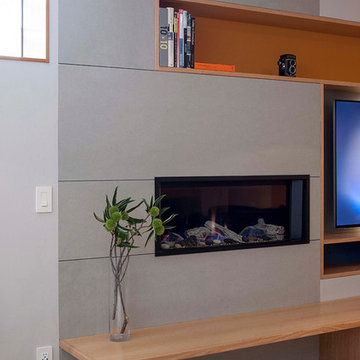
Photo by Langdon Clay
Photo of a large modern laundry room in San Francisco with grey walls and carpet.
Photo of a large modern laundry room in San Francisco with grey walls and carpet.
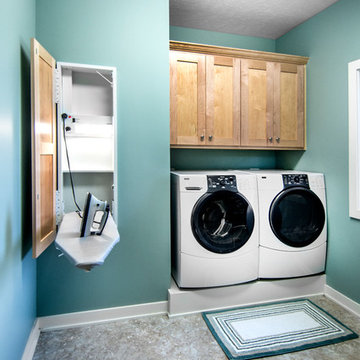
Alan Jackson- Jackson Studios
Transitional dedicated laundry room in Omaha with medium wood cabinets, blue walls, linoleum floors and a side-by-side washer and dryer.
Transitional dedicated laundry room in Omaha with medium wood cabinets, blue walls, linoleum floors and a side-by-side washer and dryer.
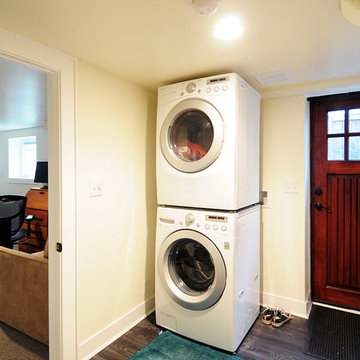
The client dreamed of turning an unfinished basement into a highly efficient multi-function set of spaces. The structure of post and beams was completely re-worked, yet you don't see them in the completed remodel. Basement has new stair, family area, home office/guest room, laundry room, and utility area with a work bench. Features a barn door and a pocket door which create spacious feeling when they are open.
Design by Ten Directions Design
General Contractor by KBM Northwest (Mike Kennedy)
Photo by Ten Directions Design
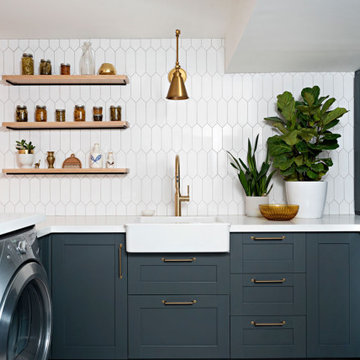
This is an example of a country laundry room in Toronto with a farmhouse sink, shaker cabinets, blue cabinets, quartz benchtops, linoleum floors, a side-by-side washer and dryer, grey floor and white benchtop.
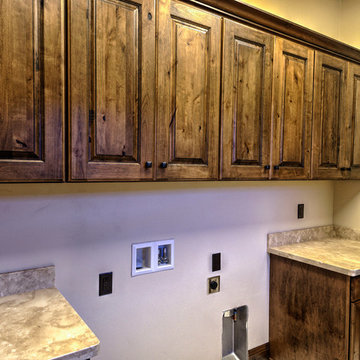
Randy Ryckebosch
Large country galley dedicated laundry room in Other with a drop-in sink, raised-panel cabinets, dark wood cabinets, granite benchtops, beige walls, linoleum floors and a side-by-side washer and dryer.
Large country galley dedicated laundry room in Other with a drop-in sink, raised-panel cabinets, dark wood cabinets, granite benchtops, beige walls, linoleum floors and a side-by-side washer and dryer.
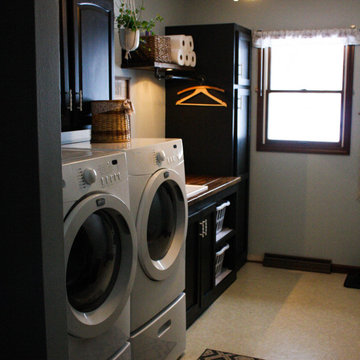
After removing an old hairdresser's sink, this laundry was a blank slate.
Needs; cleaning cabinet, utility sink, laundry sorting.
Custom cabinets were made to fit the space including shelves for laundry baskets, a deep utility sink, and additional storage space underneath for cleaning supplies. The tall closet cabinet holds brooms, mop, and vacuums. A decorative shelf adds a place to hang dry clothes and an opportunity for a little extra light. A fun handmade sign was added to lighten the mood in an otherwise solely utilitarian space.
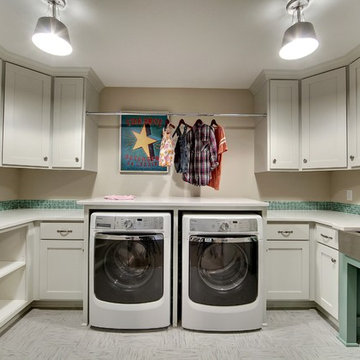
The convenient upstairs laundry room has lots of storage and counter space and features fun modern elements like a stainless steel farmhouse sink and playful turquoise details.
Photography by Spacecrafting
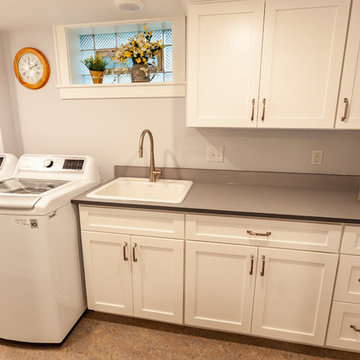
This Arts & Crafts home in the Longfellow neighborhood of Minneapolis was built in 1926 and has all the features associated with that traditional architectural style. After two previous remodels (essentially the entire 1st & 2nd floors) the homeowners were ready to remodel their basement.
The existing basement floor was in rough shape so the decision was made to remove the old concrete floor and pour an entirely new slab. A family room, spacious laundry room, powder bath, a huge shop area and lots of added storage were all priorities for the project. Working with and around the existing mechanical systems was a challenge and resulted in some creative ceiling work, and a couple of quirky spaces!
Custom cabinetry from The Woodshop of Avon enhances nearly every part of the basement, including a unique recycling center in the basement stairwell. The laundry also includes a Paperstone countertop, and one of the nicest laundry sinks you’ll ever see.
Come see this project in person, September 29 – 30th on the 2018 Castle Home Tour.
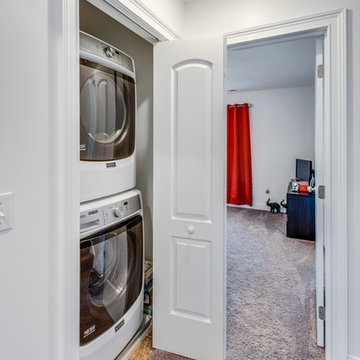
Small contemporary laundry cupboard in Other with grey walls, carpet, a stacked washer and dryer and beige floor.
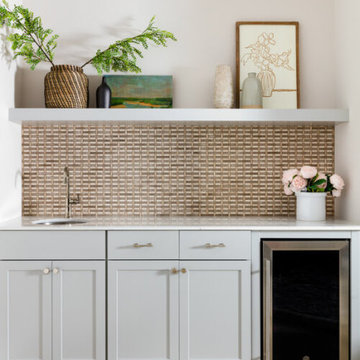
When this young family approached us, they had just bought a beautiful new build atop Clyde Hill with a mix of craftsman and modern farmhouse vibes. Since this family had lived abroad for the past few years, they were moving back to the States without any furnishings and needed to start fresh. With a dog and a growing family, durability was just as important as the overall aesthetic. We curated pieces to add warmth and style while ensuring performance fabrics and kid-proof selections were present in every space. The result was a family-friendly home that didn't have to sacrifice style.
---
Project designed by interior design studio Kimberlee Marie Interiors. They serve the Seattle metro area including Seattle, Bellevue, Kirkland, Medina, Clyde Hill, and Hunts Point.
For more about Kimberlee Marie Interiors, see here: https://www.kimberleemarie.com/
To learn more about this project, see here
https://www.kimberleemarie.com/clyde-hill-home
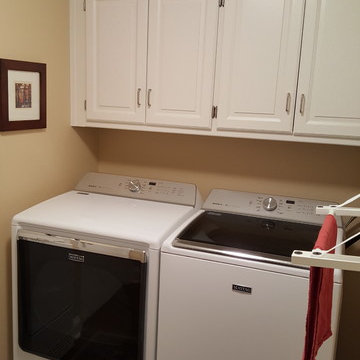
Photo of a small traditional single-wall dedicated laundry room in Kansas City with raised-panel cabinets, white cabinets, beige walls, carpet and a side-by-side washer and dryer.
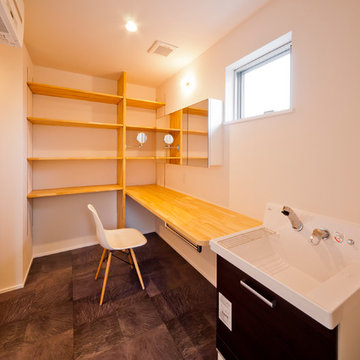
Photo of a mid-sized modern laundry room in Other with wood benchtops, white walls and linoleum floors.
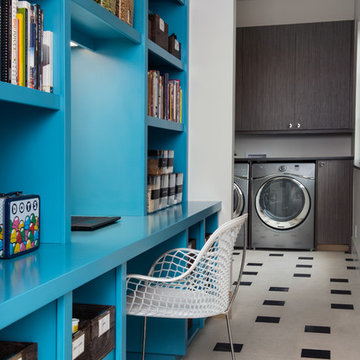
Inspiration for a mid-sized contemporary single-wall utility room in Denver with flat-panel cabinets, dark wood cabinets, wood benchtops, white walls, linoleum floors and a side-by-side washer and dryer.
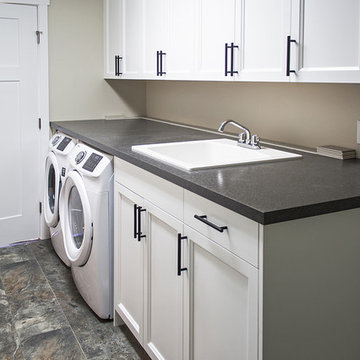
Design ideas for a large arts and crafts galley utility room in Seattle with a drop-in sink, recessed-panel cabinets, white cabinets, laminate benchtops, grey walls, linoleum floors, a side-by-side washer and dryer and grey benchtop.
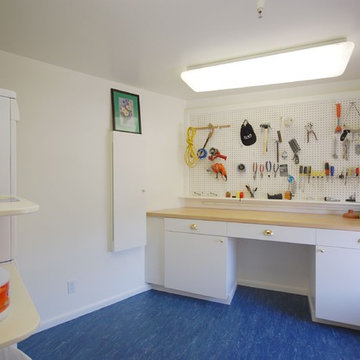
Photo of a mid-sized traditional dedicated laundry room in Boston with blue floor, flat-panel cabinets, white cabinets, white walls, linoleum floors, a stacked washer and dryer and wood benchtops.
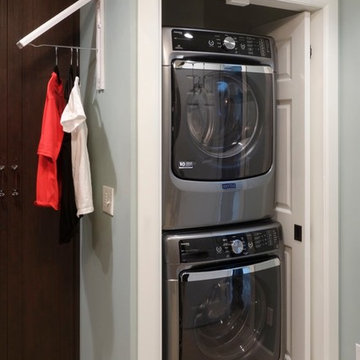
Matt Hesselgrave with Cornerstone Construction Group
This is an example of a large transitional laundry room in Seattle with shaker cabinets, dark wood cabinets and carpet.
This is an example of a large transitional laundry room in Seattle with shaker cabinets, dark wood cabinets and carpet.
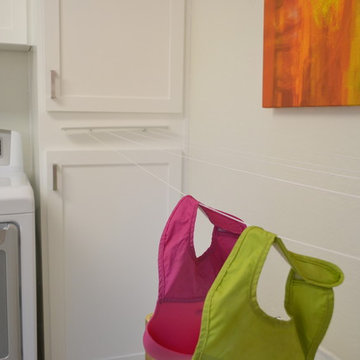
This is an example of a large transitional galley utility room in San Francisco with an undermount sink, shaker cabinets, white cabinets, quartz benchtops, white walls, linoleum floors and a side-by-side washer and dryer.
Laundry Room Design Ideas with Linoleum Floors and Carpet
8