Laundry Room Design Ideas with Marble Benchtops and a Stacked Washer and Dryer
Sort by:Popular Today
41 - 60 of 230 photos
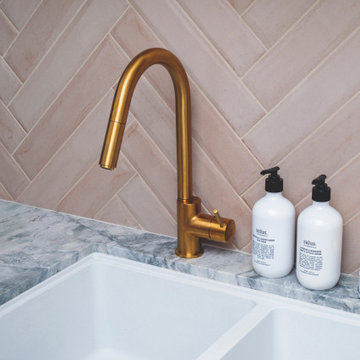
Laundry Luxe is a prime example of how transforming an unused space into a high-end laundry room can elevate the art of cleaning clothes. The drying cabinet, pull-out ironing board, and double laundry baskets offer both practicality and functionality. The drying cabinet provides a gentle and efficient way to dry delicate clothes, linens, and towels. The pull-out ironing board saves space and makes ironing clothes quicker and easier. The double laundry baskets offer ample storage space, allowing for efficient sorting of laundry by color, fabric, or individual family members.
Overall, Laundry Luxe demonstrates how a well-designed laundry space can offer many benefits, including improved functionality, increased storage space, and enhanced aesthetics. With features like a drying cabinet, pull-out ironing board, and double laundry baskets, you can create a laundry room that elevates the art of cleaning clothes and transforms a mundane task into a luxurious experience.
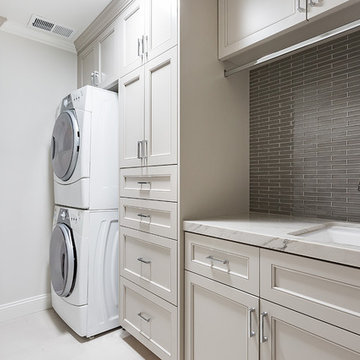
Photo of a transitional single-wall laundry room in San Francisco with an undermount sink, beige cabinets, marble benchtops, grey walls, a stacked washer and dryer, white benchtop and recessed-panel cabinets.
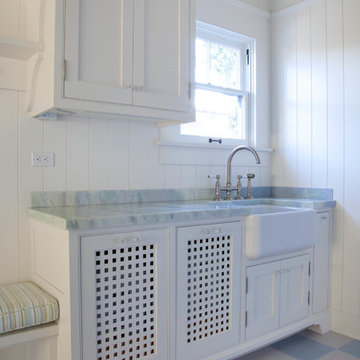
Kim Grant, Architect;
Elizabeth Barkett, Interior Designer - Ross Thiele & Sons Ltd.;
Gail Owens, Photographer
Beach style galley dedicated laundry room in San Diego with a farmhouse sink, shaker cabinets, white cabinets, marble benchtops, white walls and a stacked washer and dryer.
Beach style galley dedicated laundry room in San Diego with a farmhouse sink, shaker cabinets, white cabinets, marble benchtops, white walls and a stacked washer and dryer.
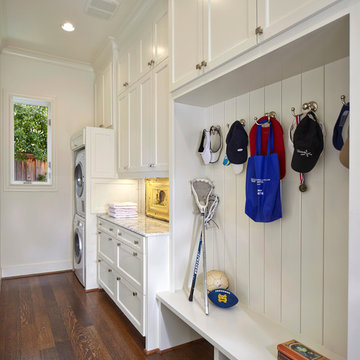
Ken Vaughan - Vaughan Creative Media
Photo of a small traditional single-wall utility room in Dallas with shaker cabinets, white cabinets, marble benchtops, white walls, a stacked washer and dryer, dark hardwood floors, brown floor and white benchtop.
Photo of a small traditional single-wall utility room in Dallas with shaker cabinets, white cabinets, marble benchtops, white walls, a stacked washer and dryer, dark hardwood floors, brown floor and white benchtop.
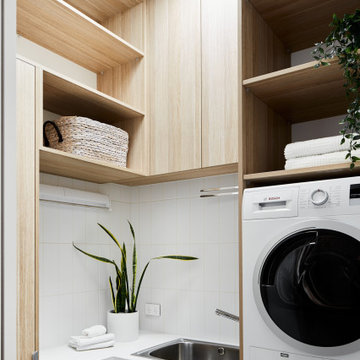
This is an example of a small contemporary l-shaped dedicated laundry room in Melbourne with a drop-in sink, beaded inset cabinets, light wood cabinets, marble benchtops, white walls, ceramic floors, a stacked washer and dryer, white floor and white benchtop.
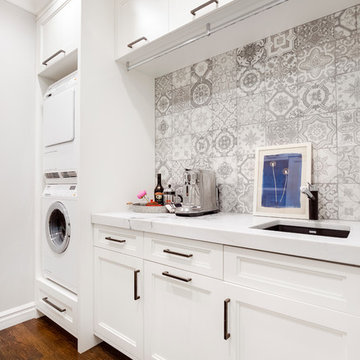
Meagan Larsen Photography
Photo of a modern galley utility room in Denver with an undermount sink, recessed-panel cabinets, white cabinets, marble benchtops, grey walls, medium hardwood floors, a stacked washer and dryer, brown floor and white benchtop.
Photo of a modern galley utility room in Denver with an undermount sink, recessed-panel cabinets, white cabinets, marble benchtops, grey walls, medium hardwood floors, a stacked washer and dryer, brown floor and white benchtop.
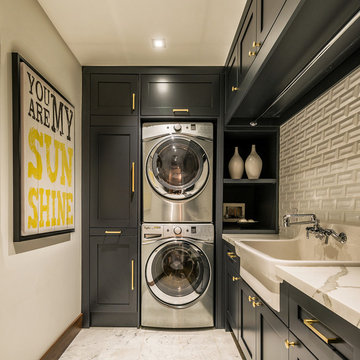
Bob Gundu
Inspiration for a mid-sized transitional l-shaped laundry room with a farmhouse sink, shaker cabinets, marble benchtops, white walls, marble floors, a stacked washer and dryer, white floor and black cabinets.
Inspiration for a mid-sized transitional l-shaped laundry room with a farmhouse sink, shaker cabinets, marble benchtops, white walls, marble floors, a stacked washer and dryer, white floor and black cabinets.
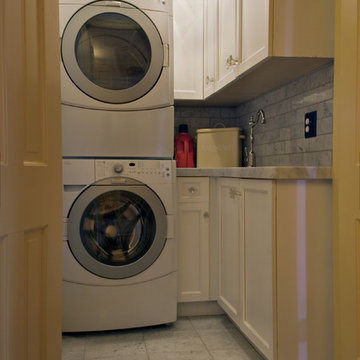
Plush, preppy comfort abound in this French country home. No detail goes unnoticed from the ornate wallpaper to the textiles, the entire house is finished & formal, yet warm and inviting.
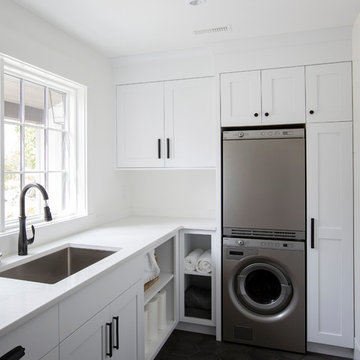
This 100-year-old farmhouse underwent a complete head-to-toe renovation. Partnering with Home Star BC we painstakingly modernized the crumbling farmhouse while maintaining its original west coast charm. The only new addition to the home was the kitchen eating area, with its swinging dutch door, patterned cement tile and antique brass lighting fixture. The wood-clad walls throughout the home were made using the walls of the dilapidated barn on the property. Incorporating a classic equestrian aesthetic within each room while still keeping the spaces bright and livable was one of the projects many challenges. The Master bath - formerly a storage room - is the most modern of the home's spaces. Herringbone white-washed floors are partnered with elements such as brick, marble, limestone and reclaimed timber to create a truly eclectic, sun-filled oasis. The gilded crystal sputnik inspired fixture above the bath as well as the sky blue cabinet keep the room fresh and full of personality. Overall, the project proves that bolder, more colorful strokes allow a home to possess what so many others lack: a personality!
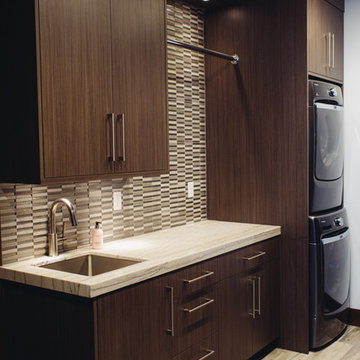
virginiarobertsphotography.com
Photo of a mid-sized transitional l-shaped dedicated laundry room in Salt Lake City with an undermount sink, dark wood cabinets, a stacked washer and dryer, flat-panel cabinets, marble benchtops, multi-coloured walls and dark hardwood floors.
Photo of a mid-sized transitional l-shaped dedicated laundry room in Salt Lake City with an undermount sink, dark wood cabinets, a stacked washer and dryer, flat-panel cabinets, marble benchtops, multi-coloured walls and dark hardwood floors.
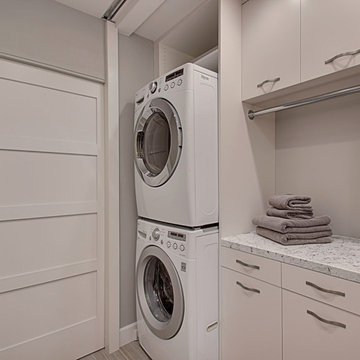
Peak Photography
Inspiration for a small transitional single-wall laundry room in Other with flat-panel cabinets, white cabinets, marble benchtops, grey walls, porcelain floors and a stacked washer and dryer.
Inspiration for a small transitional single-wall laundry room in Other with flat-panel cabinets, white cabinets, marble benchtops, grey walls, porcelain floors and a stacked washer and dryer.
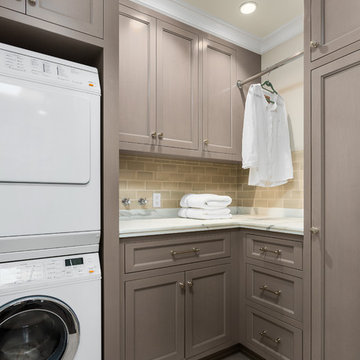
Laundry Room with Stackable Washer and Dryer.
Mid-sized traditional l-shaped dedicated laundry room in Los Angeles with recessed-panel cabinets, grey cabinets, marble benchtops, beige walls, a stacked washer and dryer, grey floor and porcelain floors.
Mid-sized traditional l-shaped dedicated laundry room in Los Angeles with recessed-panel cabinets, grey cabinets, marble benchtops, beige walls, a stacked washer and dryer, grey floor and porcelain floors.
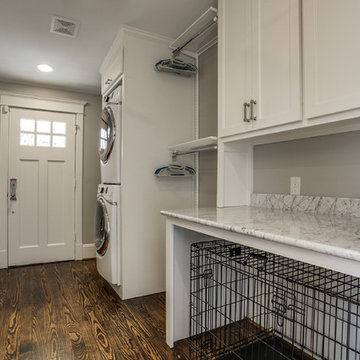
Shoot 2 Sell
This is an example of a large transitional galley utility room in Dallas with shaker cabinets, white cabinets, marble benchtops, grey walls, dark hardwood floors, a stacked washer and dryer and white benchtop.
This is an example of a large transitional galley utility room in Dallas with shaker cabinets, white cabinets, marble benchtops, grey walls, dark hardwood floors, a stacked washer and dryer and white benchtop.
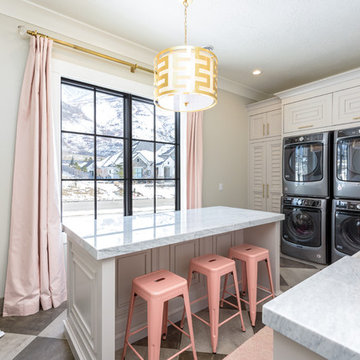
Design ideas for a large transitional l-shaped dedicated laundry room in Salt Lake City with a farmhouse sink, louvered cabinets, a stacked washer and dryer, multi-coloured floor, grey benchtop, marble benchtops, grey cabinets and grey walls.
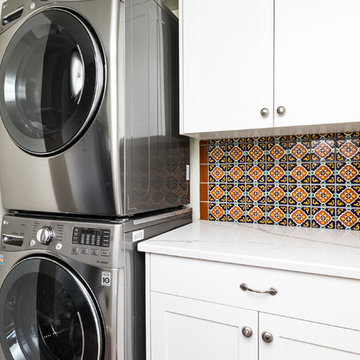
Small transitional single-wall dedicated laundry room in Albuquerque with shaker cabinets, white cabinets, marble benchtops, white walls, a stacked washer and dryer and white benchtop.
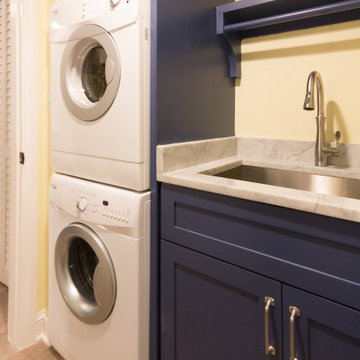
Photo of a small beach style single-wall utility room in Atlanta with an undermount sink, shaker cabinets, blue cabinets, marble benchtops, white splashback, marble splashback, yellow walls, medium hardwood floors, a stacked washer and dryer, brown floor and white benchtop.

Photo of a large transitional galley utility room in Phoenix with a farmhouse sink, recessed-panel cabinets, white cabinets, marble benchtops, grey splashback, marble splashback, white walls, ceramic floors, a stacked washer and dryer, black floor, white benchtop and planked wall panelling.
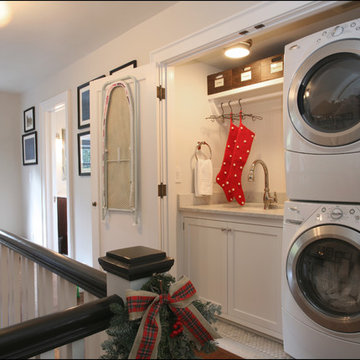
- photo by Shannon Butler, Photo Art Portraits
Design ideas for a traditional single-wall laundry cupboard in Portland with an undermount sink, white walls, marble floors, a stacked washer and dryer, white floor, shaker cabinets, white cabinets, marble benchtops and white benchtop.
Design ideas for a traditional single-wall laundry cupboard in Portland with an undermount sink, white walls, marble floors, a stacked washer and dryer, white floor, shaker cabinets, white cabinets, marble benchtops and white benchtop.
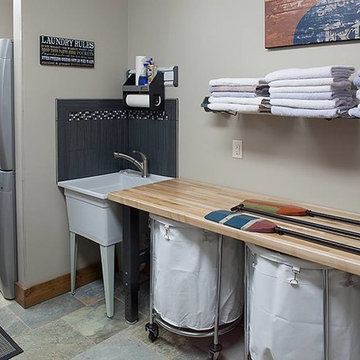
Designed & Built by Wisconsin Log Homes / Photos by KCJ Studios
This is an example of a mid-sized country dedicated laundry room in Other with flat-panel cabinets, marble benchtops, white walls, ceramic floors, a stacked washer and dryer and an utility sink.
This is an example of a mid-sized country dedicated laundry room in Other with flat-panel cabinets, marble benchtops, white walls, ceramic floors, a stacked washer and dryer and an utility sink.
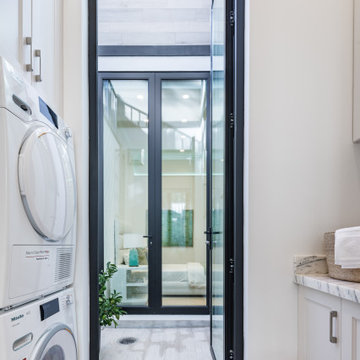
The laundry room is in the basement, and has access to a spacious below grade patio thanks to a massive floor to ceiling glass door. The counter top is marble, as well as the floor.
Laundry Room Design Ideas with Marble Benchtops and a Stacked Washer and Dryer
3