Laundry Room Design Ideas with Marble Benchtops and Grey Walls
Refine by:
Budget
Sort by:Popular Today
221 - 240 of 310 photos
Item 1 of 3
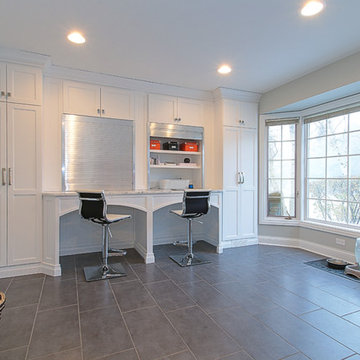
Photos by Focus-Pocus
Photo of a mid-sized transitional laundry room in Chicago with an undermount sink, shaker cabinets, white cabinets, marble benchtops, grey walls, ceramic floors and a side-by-side washer and dryer.
Photo of a mid-sized transitional laundry room in Chicago with an undermount sink, shaker cabinets, white cabinets, marble benchtops, grey walls, ceramic floors and a side-by-side washer and dryer.
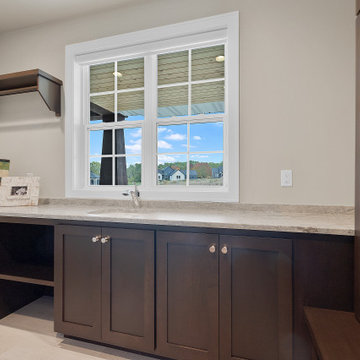
Large transitional galley utility room in Other with an undermount sink, shaker cabinets, medium wood cabinets, marble benchtops, marble splashback, grey walls, vinyl floors, a side-by-side washer and dryer, grey floor and multi-coloured benchtop.
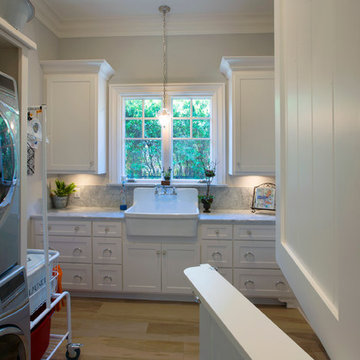
Photo of a mid-sized midcentury u-shaped dedicated laundry room in Dallas with a farmhouse sink, recessed-panel cabinets, white cabinets, marble benchtops, grey walls, light hardwood floors and a stacked washer and dryer.
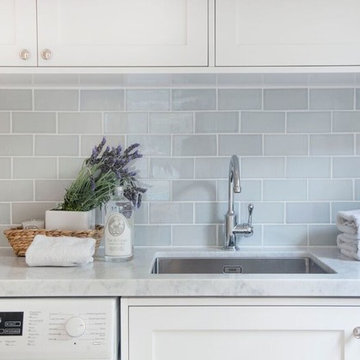
Kitchen & Laundry Renovation in Sydney, Australia.
Architect: Sarah Blacker | Builder: Liebke Projects | Photography: Anneke Hill
Design ideas for a mid-sized transitional l-shaped dedicated laundry room in Sydney with an undermount sink, beaded inset cabinets, white cabinets, marble benchtops, grey walls, medium hardwood floors and a side-by-side washer and dryer.
Design ideas for a mid-sized transitional l-shaped dedicated laundry room in Sydney with an undermount sink, beaded inset cabinets, white cabinets, marble benchtops, grey walls, medium hardwood floors and a side-by-side washer and dryer.
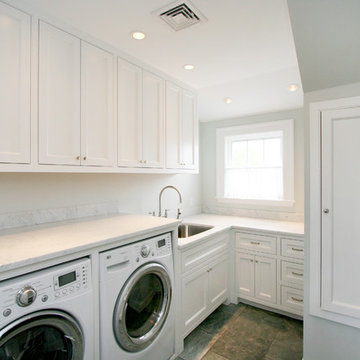
Design ideas for a galley utility room in Boston with beaded inset cabinets, white cabinets, marble benchtops, grey walls, slate floors and a side-by-side washer and dryer.
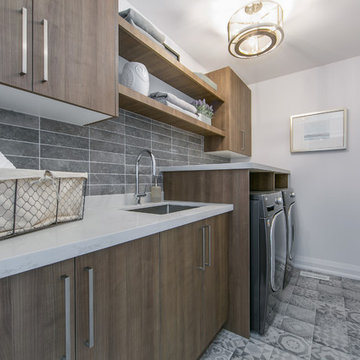
This is an example of a mid-sized contemporary single-wall dedicated laundry room in Toronto with an undermount sink, flat-panel cabinets, medium wood cabinets, marble benchtops, grey walls, porcelain floors, a side-by-side washer and dryer, grey floor and white benchtop.
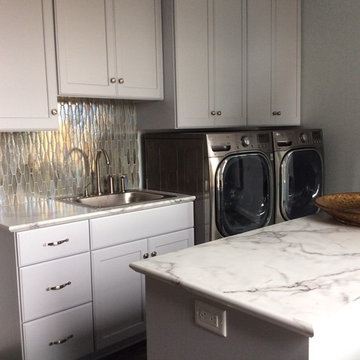
Photo of a mid-sized galley dedicated laundry room in Cleveland with a drop-in sink, recessed-panel cabinets, white cabinets, marble benchtops, grey walls and a side-by-side washer and dryer.
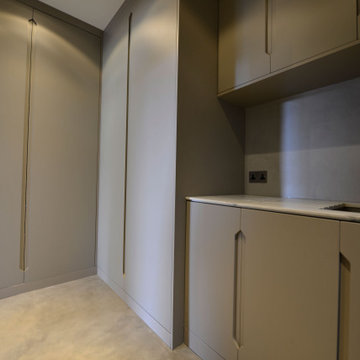
Photo of a large contemporary l-shaped dedicated laundry room in London with a drop-in sink, flat-panel cabinets, grey cabinets, marble benchtops, grey walls, light hardwood floors, a concealed washer and dryer, beige floor and white benchtop.
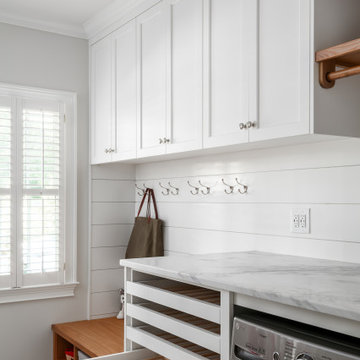
Hard working laundry room, perfect for a young family. A generous cubby area has plenty of room to keep shoes and backpacks organized and out of the way. Everything has a place in this warm and inviting laundry room. White Shaker style cabinets to the ceiling hide home staples, and a beautiful Cararra marble is a perfect pair with the pattern tile. The laundry area boasts pull out drying rack drawers, a hanging bar, and a separate laundry sink utilizing under stair space.
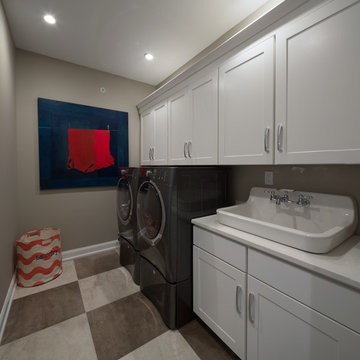
JMB Photoworks
Transitional single-wall laundry room in Philadelphia with a farmhouse sink, recessed-panel cabinets, white cabinets, marble benchtops, grey walls and a side-by-side washer and dryer.
Transitional single-wall laundry room in Philadelphia with a farmhouse sink, recessed-panel cabinets, white cabinets, marble benchtops, grey walls and a side-by-side washer and dryer.
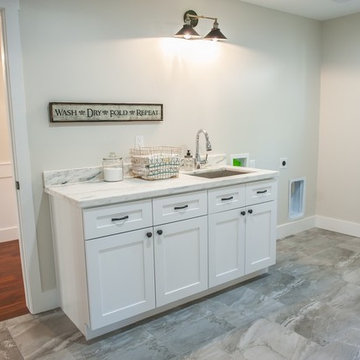
Photo of a large arts and crafts dedicated laundry room in Phoenix with a drop-in sink, shaker cabinets, white cabinets, marble benchtops, grey walls and ceramic floors.
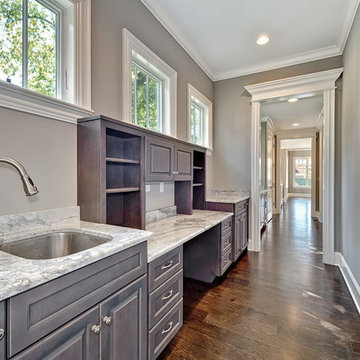
Photo of a mid-sized transitional single-wall dedicated laundry room in Chicago with an undermount sink, raised-panel cabinets, grey cabinets, marble benchtops, grey walls, dark hardwood floors and brown floor.
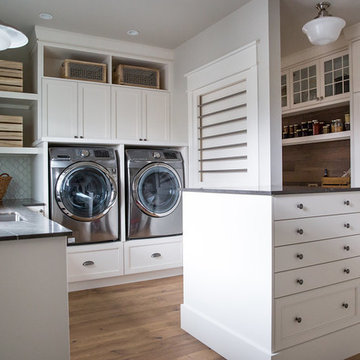
Lindsay Nichols
Inspiration for a mid-sized transitional laundry room in Calgary with an undermount sink, beaded inset cabinets, white cabinets, marble benchtops, grey walls, medium hardwood floors, a side-by-side washer and dryer, brown floor and brown benchtop.
Inspiration for a mid-sized transitional laundry room in Calgary with an undermount sink, beaded inset cabinets, white cabinets, marble benchtops, grey walls, medium hardwood floors, a side-by-side washer and dryer, brown floor and brown benchtop.
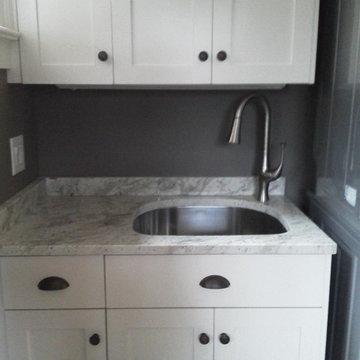
Inspiration for a mid-sized traditional dedicated laundry room in Charlotte with a drop-in sink, recessed-panel cabinets, marble benchtops, grey walls and a stacked washer and dryer.
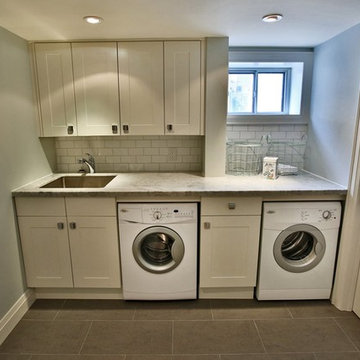
Photo c/o Kevin Larose Team
This is an example of a mid-sized modern single-wall dedicated laundry room in Toronto with an undermount sink, recessed-panel cabinets, white cabinets, marble benchtops, grey walls, porcelain floors and a side-by-side washer and dryer.
This is an example of a mid-sized modern single-wall dedicated laundry room in Toronto with an undermount sink, recessed-panel cabinets, white cabinets, marble benchtops, grey walls, porcelain floors and a side-by-side washer and dryer.
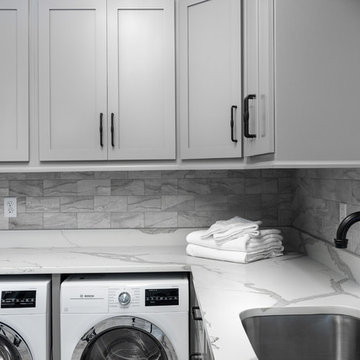
Inspiration for a large transitional l-shaped dedicated laundry room in Atlanta with an undermount sink, recessed-panel cabinets, grey cabinets, marble benchtops, grey walls, ceramic floors, a side-by-side washer and dryer, grey floor and grey benchtop.
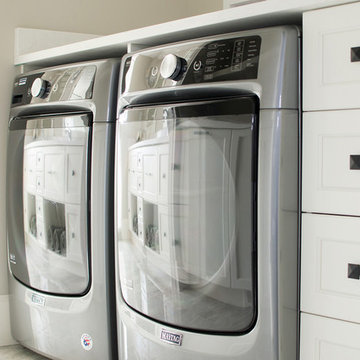
Inspiration for a mid-sized transitional single-wall dedicated laundry room in Other with recessed-panel cabinets, white cabinets, marble benchtops, grey walls, a side-by-side washer and dryer, grey floor and white benchtop.
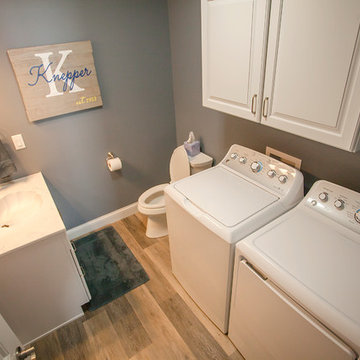
Brooke Taylor
Country utility room in Cedar Rapids with an integrated sink, raised-panel cabinets, white cabinets, marble benchtops, grey walls, vinyl floors, a side-by-side washer and dryer and grey floor.
Country utility room in Cedar Rapids with an integrated sink, raised-panel cabinets, white cabinets, marble benchtops, grey walls, vinyl floors, a side-by-side washer and dryer and grey floor.
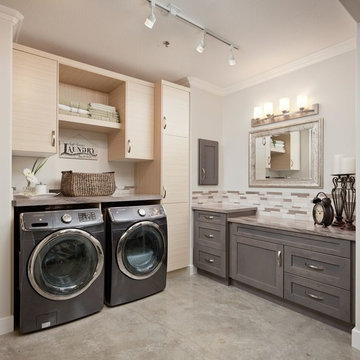
Photo of a mid-sized transitional single-wall dedicated laundry room in Toronto with shaker cabinets, dark wood cabinets, marble benchtops, concrete floors, a side-by-side washer and dryer, grey floor and grey walls.
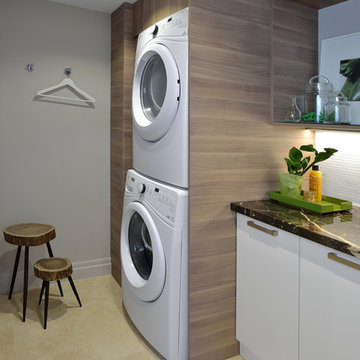
Photography by Larry Arnal (Arnal Photography)
Inspiration for a mid-sized transitional galley utility room in Toronto with an undermount sink, flat-panel cabinets, white cabinets, marble benchtops, grey walls, marble floors and a stacked washer and dryer.
Inspiration for a mid-sized transitional galley utility room in Toronto with an undermount sink, flat-panel cabinets, white cabinets, marble benchtops, grey walls, marble floors and a stacked washer and dryer.
Laundry Room Design Ideas with Marble Benchtops and Grey Walls
12