Laundry Room Design Ideas with Marble Benchtops and Light Hardwood Floors
Refine by:
Budget
Sort by:Popular Today
21 - 40 of 106 photos
Item 1 of 3
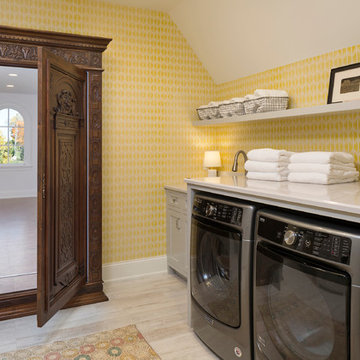
Builder: John Kraemer & Sons | Architecture: Sharratt Design | Landscaping: Yardscapes | Photography: Landmark Photography
Inspiration for a large traditional single-wall dedicated laundry room in Minneapolis with recessed-panel cabinets, grey cabinets, yellow walls, a side-by-side washer and dryer, beige floor, marble benchtops and light hardwood floors.
Inspiration for a large traditional single-wall dedicated laundry room in Minneapolis with recessed-panel cabinets, grey cabinets, yellow walls, a side-by-side washer and dryer, beige floor, marble benchtops and light hardwood floors.
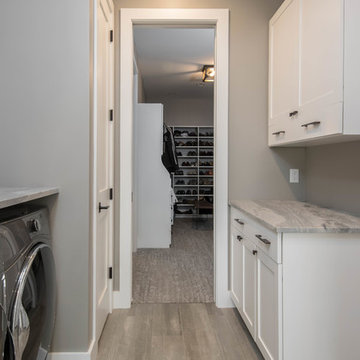
Inspiration for a mid-sized country galley dedicated laundry room in Other with shaker cabinets, white cabinets, marble benchtops, a side-by-side washer and dryer, grey benchtop, grey walls, light hardwood floors and beige floor.
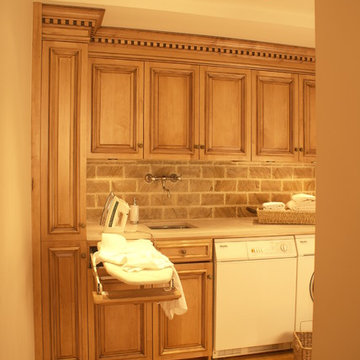
Design ideas for a small traditional single-wall utility room in New York with a single-bowl sink, raised-panel cabinets, marble benchtops, light hardwood floors, a side-by-side washer and dryer, medium wood cabinets and brown walls.
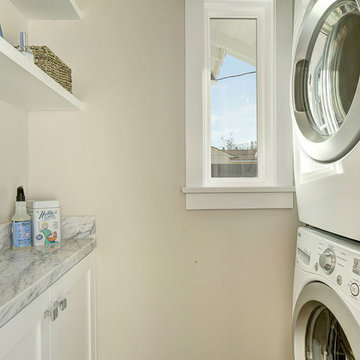
Interior Design: Alison White ;
Staging: Meg Blu Home, LLC.;
Photography: Post Rain Productions
Small traditional laundry room in Los Angeles with shaker cabinets, white cabinets, marble benchtops, grey walls, light hardwood floors and a stacked washer and dryer.
Small traditional laundry room in Los Angeles with shaker cabinets, white cabinets, marble benchtops, grey walls, light hardwood floors and a stacked washer and dryer.
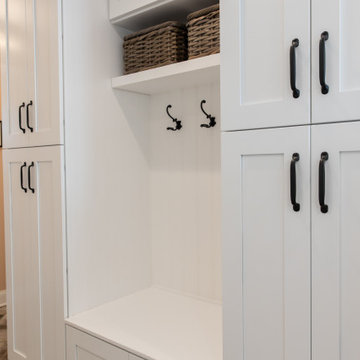
Inspiration for a mid-sized modern u-shaped utility room in DC Metro with beaded inset cabinets, white cabinets, marble benchtops, pink walls, light hardwood floors, a stacked washer and dryer, multi-coloured floor and beige benchtop.

Mid-sized traditional galley utility room in Chicago with a drop-in sink, flat-panel cabinets, white cabinets, marble benchtops, white splashback, ceramic splashback, yellow walls, light hardwood floors, a side-by-side washer and dryer, brown floor, white benchtop, wallpaper and wallpaper.

Laundry Room designed for clients who plan to retire in home.
Design ideas for a small country single-wall dedicated laundry room in San Francisco with shaker cabinets, white cabinets, marble benchtops, white walls, light hardwood floors, a side-by-side washer and dryer, brown floor and white benchtop.
Design ideas for a small country single-wall dedicated laundry room in San Francisco with shaker cabinets, white cabinets, marble benchtops, white walls, light hardwood floors, a side-by-side washer and dryer, brown floor and white benchtop.
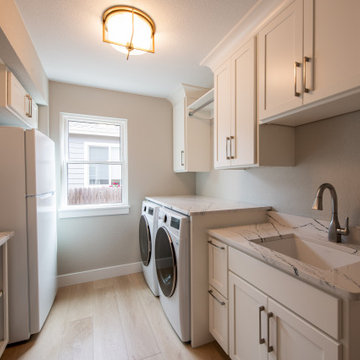
Photo of a small modern galley utility room in Other with a drop-in sink, marble benchtops, grey walls, light hardwood floors, a side-by-side washer and dryer and multi-coloured benchtop.

This coastal farmhouse design is destined to be an instant classic. This classic and cozy design has all of the right exterior details, including gray shingle siding, crisp white windows and trim, metal roofing stone accents and a custom cupola atop the three car garage. It also features a modern and up to date interior as well, with everything you'd expect in a true coastal farmhouse. With a beautiful nearly flat back yard, looking out to a golf course this property also includes abundant outdoor living spaces, a beautiful barn and an oversized koi pond for the owners to enjoy.
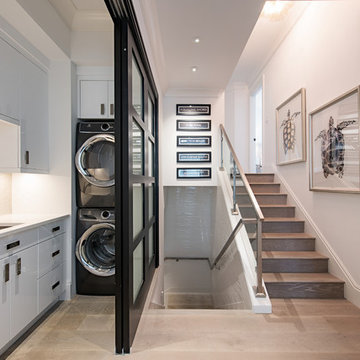
This is an example of a small contemporary single-wall laundry room in Other with flat-panel cabinets, white cabinets, marble benchtops, white walls, light hardwood floors, brown floor, white benchtop, multi-coloured splashback, mosaic tile splashback and a concealed washer and dryer.
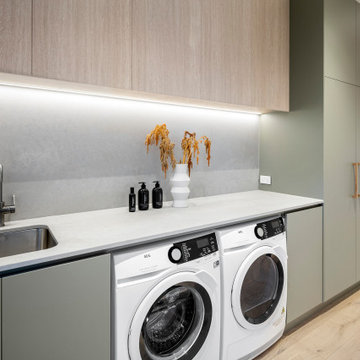
Laundry room integrated into pantry in new modern extension
This is an example of a mid-sized contemporary galley utility room in Melbourne with an undermount sink, green cabinets, marble benchtops, grey splashback, stone slab splashback, white walls, light hardwood floors and a side-by-side washer and dryer.
This is an example of a mid-sized contemporary galley utility room in Melbourne with an undermount sink, green cabinets, marble benchtops, grey splashback, stone slab splashback, white walls, light hardwood floors and a side-by-side washer and dryer.

Large modern u-shaped dedicated laundry room in San Francisco with a farmhouse sink, shaker cabinets, white cabinets, marble benchtops, white splashback, timber splashback, white walls, light hardwood floors, a side-by-side washer and dryer, white benchtop, vaulted and planked wall panelling.
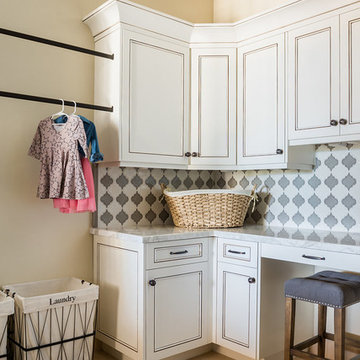
Nestled in the hills of Monte Sereno, this family home is a large Spanish Style residence. Designed around a central axis, views to the native oaks and landscape are highlighted by a large entry door and 20’ wide by 10’ tall glass doors facing the rear patio. Inside, custom decorative trusses connect the living and kitchen spaces. Modern amenities in the large kitchen like the double island add a contemporary touch to an otherwise traditional home. The home opens up to the back of the property where an extensive covered patio is ideal for entertaining, cooking, and living.
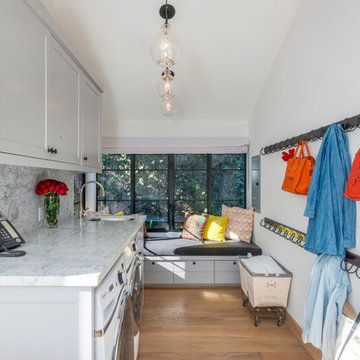
Contemporary home located in Malibu's Point Dume neighborhood. Designed by Burdge & Associates Architects.
Photo of a large contemporary galley dedicated laundry room in Los Angeles with recessed-panel cabinets, white cabinets, marble benchtops, white walls, light hardwood floors, a side-by-side washer and dryer, brown floor, white benchtop and an undermount sink.
Photo of a large contemporary galley dedicated laundry room in Los Angeles with recessed-panel cabinets, white cabinets, marble benchtops, white walls, light hardwood floors, a side-by-side washer and dryer, brown floor, white benchtop and an undermount sink.
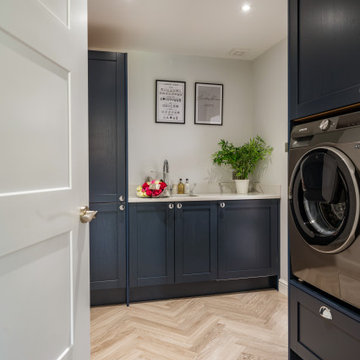
Utility room with integrated appliances
This is an example of a mid-sized contemporary laundry room in Other with shaker cabinets, blue cabinets, marble benchtops, white walls, light hardwood floors, an integrated washer and dryer, grey floor and white benchtop.
This is an example of a mid-sized contemporary laundry room in Other with shaker cabinets, blue cabinets, marble benchtops, white walls, light hardwood floors, an integrated washer and dryer, grey floor and white benchtop.
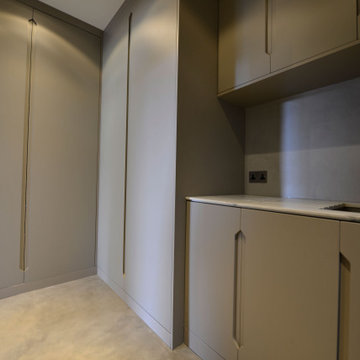
Photo of a large contemporary l-shaped dedicated laundry room in London with a drop-in sink, flat-panel cabinets, grey cabinets, marble benchtops, grey walls, light hardwood floors, a concealed washer and dryer, beige floor and white benchtop.
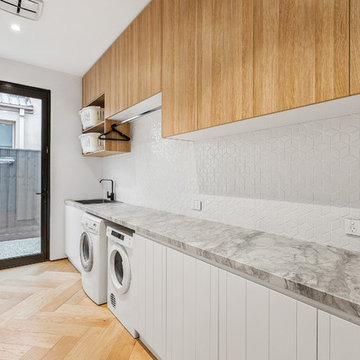
Sam Martin - 4 Walls Media
Photo of a large contemporary single-wall dedicated laundry room in Melbourne with a single-bowl sink, white cabinets, marble benchtops, white walls, light hardwood floors, a side-by-side washer and dryer and grey benchtop.
Photo of a large contemporary single-wall dedicated laundry room in Melbourne with a single-bowl sink, white cabinets, marble benchtops, white walls, light hardwood floors, a side-by-side washer and dryer and grey benchtop.
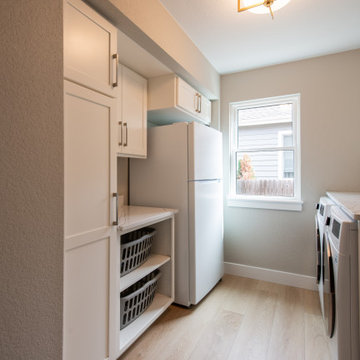
Design ideas for a small modern galley utility room in Other with a drop-in sink, marble benchtops, grey walls, light hardwood floors, a side-by-side washer and dryer and multi-coloured benchtop.
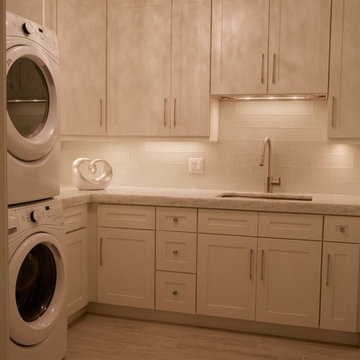
Inspiration for a mid-sized contemporary l-shaped utility room in Phoenix with an undermount sink, shaker cabinets, white cabinets, marble benchtops, white walls, light hardwood floors, a stacked washer and dryer and beige floor.
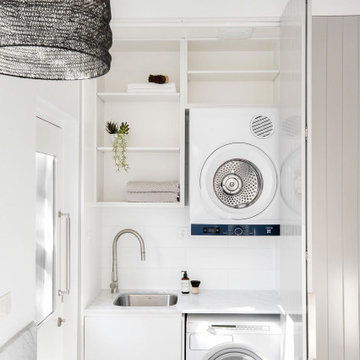
Compact Modern Laundry
Inspiration for a small single-wall dedicated laundry room in Sydney with a drop-in sink, shaker cabinets, beige cabinets, marble benchtops, white splashback, marble splashback, white walls, light hardwood floors, a stacked washer and dryer, beige floor and white benchtop.
Inspiration for a small single-wall dedicated laundry room in Sydney with a drop-in sink, shaker cabinets, beige cabinets, marble benchtops, white splashback, marble splashback, white walls, light hardwood floors, a stacked washer and dryer, beige floor and white benchtop.
Laundry Room Design Ideas with Marble Benchtops and Light Hardwood Floors
2