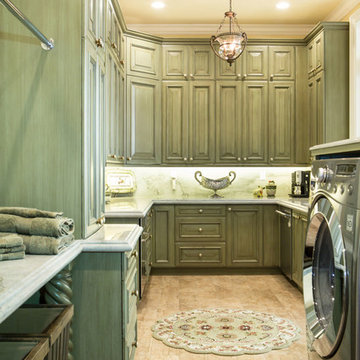Laundry Room Design Ideas with Marble Benchtops and Light Hardwood Floors
Refine by:
Budget
Sort by:Popular Today
41 - 60 of 106 photos
Item 1 of 3
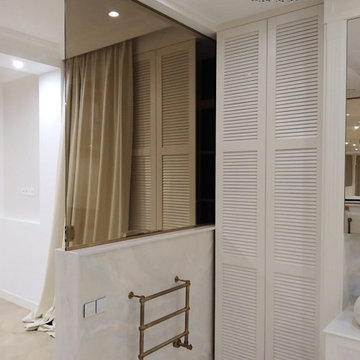
This is an example of an expansive transitional dedicated laundry room in Other with a drop-in sink, louvered cabinets, white cabinets, marble benchtops, beige walls, light hardwood floors and white benchtop.
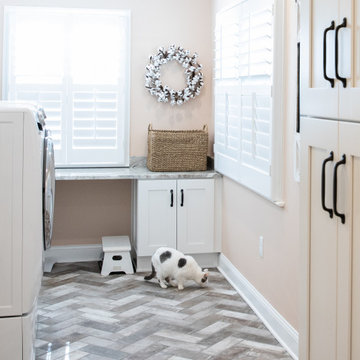
Inspiration for a mid-sized modern u-shaped utility room in DC Metro with beaded inset cabinets, white cabinets, marble benchtops, pink walls, light hardwood floors, a stacked washer and dryer, multi-coloured floor and beige benchtop.
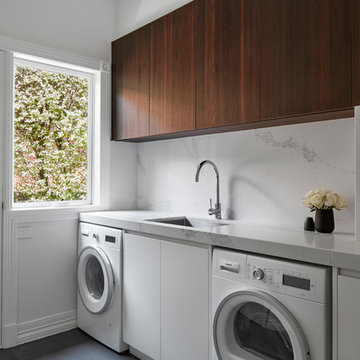
Tom Roe
Photo of a large contemporary u-shaped laundry room in Melbourne with a double-bowl sink, flat-panel cabinets, dark wood cabinets, marble benchtops, white splashback, marble splashback, light hardwood floors and white benchtop.
Photo of a large contemporary u-shaped laundry room in Melbourne with a double-bowl sink, flat-panel cabinets, dark wood cabinets, marble benchtops, white splashback, marble splashback, light hardwood floors and white benchtop.
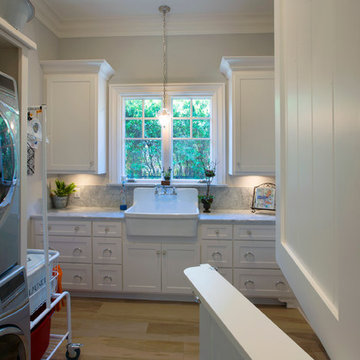
Photo of a mid-sized midcentury u-shaped dedicated laundry room in Dallas with a farmhouse sink, recessed-panel cabinets, white cabinets, marble benchtops, grey walls, light hardwood floors and a stacked washer and dryer.
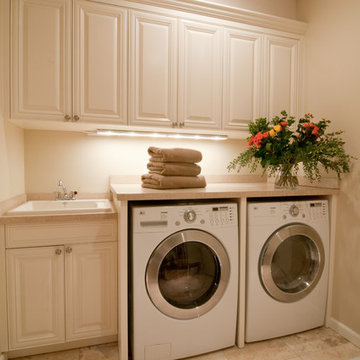
Mid-sized contemporary utility room in Seattle with a drop-in sink, medium wood cabinets, marble benchtops, beige walls, light hardwood floors, a side-by-side washer and dryer, beige floor and raised-panel cabinets.
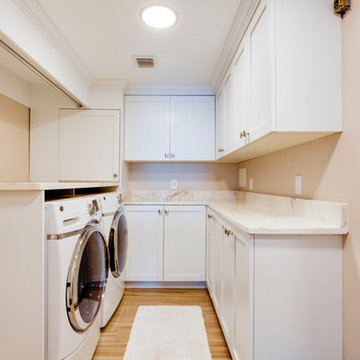
RE Home Photography, Marshall Sheppard
Mid-sized transitional u-shaped dedicated laundry room in Tampa with shaker cabinets, white cabinets, marble benchtops, beige walls, light hardwood floors, a side-by-side washer and dryer and brown floor.
Mid-sized transitional u-shaped dedicated laundry room in Tampa with shaker cabinets, white cabinets, marble benchtops, beige walls, light hardwood floors, a side-by-side washer and dryer and brown floor.
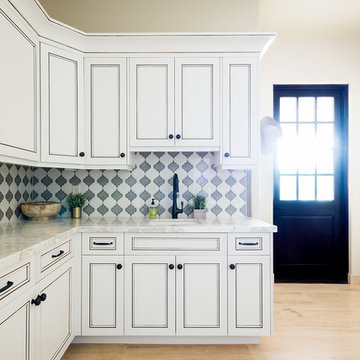
Nestled in the hills of Monte Sereno, this family home is a large Spanish Style residence. Designed around a central axis, views to the native oaks and landscape are highlighted by a large entry door and 20’ wide by 10’ tall glass doors facing the rear patio. Inside, custom decorative trusses connect the living and kitchen spaces. Modern amenities in the large kitchen like the double island add a contemporary touch to an otherwise traditional home. The home opens up to the back of the property where an extensive covered patio is ideal for entertaining, cooking, and living.
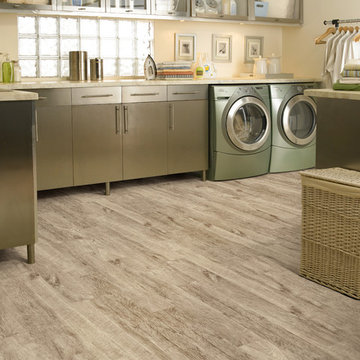
Inspiration for a large traditional u-shaped dedicated laundry room in Denver with an undermount sink, flat-panel cabinets, green cabinets, marble benchtops, beige walls, light hardwood floors, a side-by-side washer and dryer and beige floor.
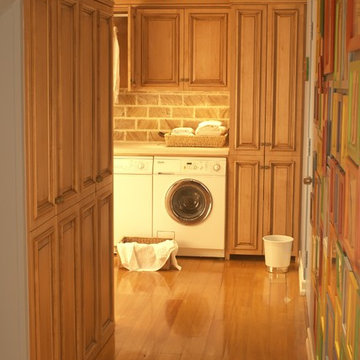
Small traditional single-wall utility room in New York with raised-panel cabinets, marble benchtops, light hardwood floors, a side-by-side washer and dryer and medium wood cabinets.
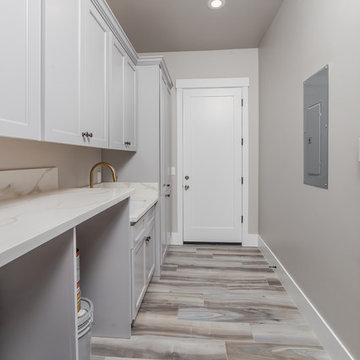
Design ideas for a large contemporary single-wall dedicated laundry room in Sacramento with an integrated sink, flat-panel cabinets, grey cabinets, marble benchtops, grey walls, light hardwood floors, an integrated washer and dryer, grey floor and grey benchtop.
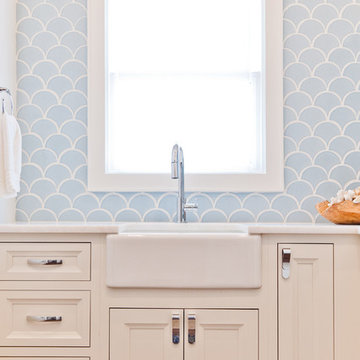
Inspiration for a mid-sized beach style l-shaped dedicated laundry room in Jacksonville with a farmhouse sink, beaded inset cabinets, white cabinets, marble benchtops, white walls, light hardwood floors and a stacked washer and dryer.
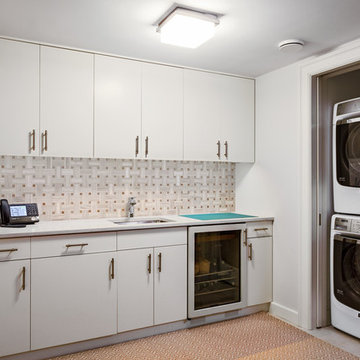
Large transitional single-wall dedicated laundry room in New York with an undermount sink, flat-panel cabinets, white cabinets, marble benchtops, white walls, light hardwood floors and a stacked washer and dryer.
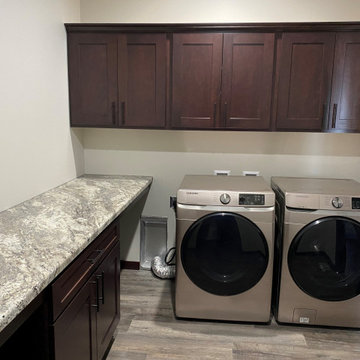
This is an example of a large beach style l-shaped dedicated laundry room in Other with a single-bowl sink, dark wood cabinets, marble benchtops, white walls, light hardwood floors, a side-by-side washer and dryer, brown floor and grey benchtop.
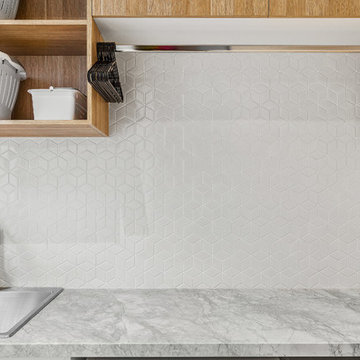
Sam Martin - 4 Walls Media
Photo of a large modern single-wall dedicated laundry room in Melbourne with a single-bowl sink, white cabinets, marble benchtops, white walls, light hardwood floors, a side-by-side washer and dryer and grey benchtop.
Photo of a large modern single-wall dedicated laundry room in Melbourne with a single-bowl sink, white cabinets, marble benchtops, white walls, light hardwood floors, a side-by-side washer and dryer and grey benchtop.

A quiet laundry room with soft colours and natural hardwood flooring. This laundry room features light blue framed cabinetry, an apron fronted sink, a custom backsplash shape, and hooks for hanging linens.
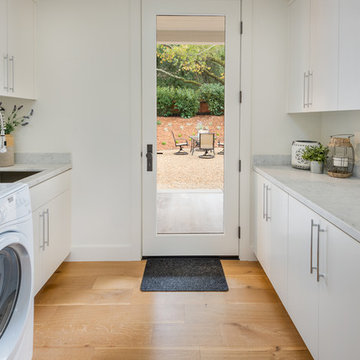
Inspiration for a country galley laundry room in San Francisco with a single-bowl sink, flat-panel cabinets, white cabinets, marble benchtops, white walls, light hardwood floors and a side-by-side washer and dryer.
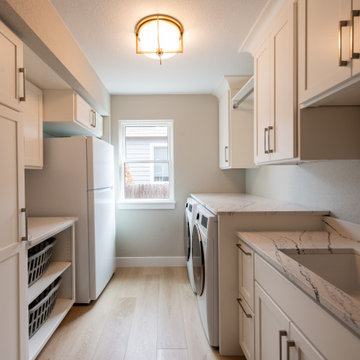
Small modern galley utility room in Other with a drop-in sink, marble benchtops, grey walls, light hardwood floors, a side-by-side washer and dryer and multi-coloured benchtop.
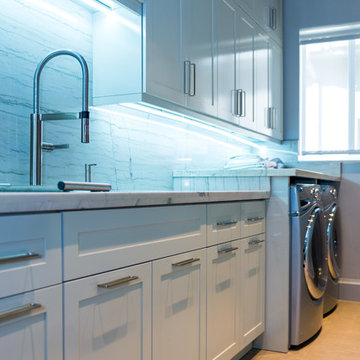
Photo of a large contemporary single-wall dedicated laundry room in Miami with shaker cabinets, white cabinets, an undermount sink, marble benchtops, blue walls, a side-by-side washer and dryer and light hardwood floors.
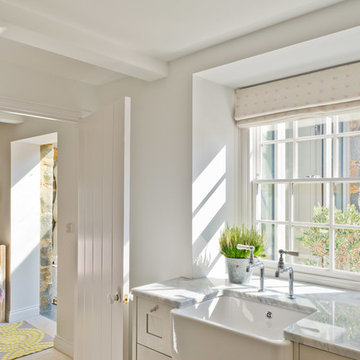
This traditional Guernsey farmhouse was extended by linking some of its out buildings to the main property, creating a new master en suite, guest en suite and laundry and boot rooms for the young family. The interiors continue their muted, cozy, Scandinavian scheme.
Laundry Room Design Ideas with Marble Benchtops and Light Hardwood Floors
3
