Laundry Room Design Ideas with Marble Benchtops and Porcelain Floors
Refine by:
Budget
Sort by:Popular Today
121 - 140 of 239 photos
Item 1 of 3
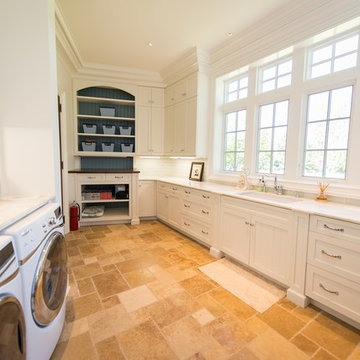
Photographer: Kevin Colquhoun
Inspiration for an expansive traditional galley utility room in New York with an undermount sink, shaker cabinets, white cabinets, marble benchtops, white walls, porcelain floors and a side-by-side washer and dryer.
Inspiration for an expansive traditional galley utility room in New York with an undermount sink, shaker cabinets, white cabinets, marble benchtops, white walls, porcelain floors and a side-by-side washer and dryer.
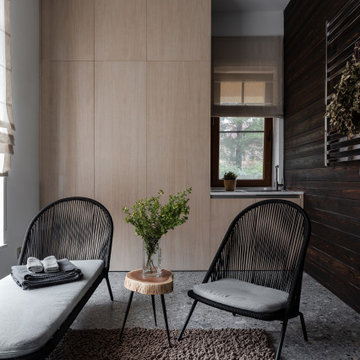
This is an example of a large contemporary single-wall utility room in Saint Petersburg with an undermount sink, flat-panel cabinets, light wood cabinets, marble benchtops, white walls, porcelain floors, a stacked washer and dryer, grey floor, white benchtop and decorative wall panelling.
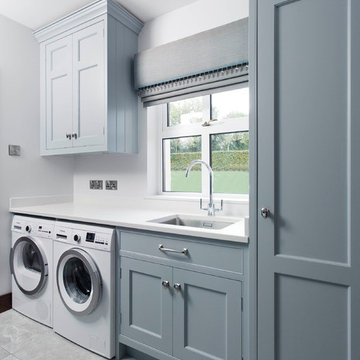
Bespoke 30mm inframe kitchen handpainted in Zoffany Snow with Stockholm Blue on the island. with solid walnut internals. The design features a tongue and groove walnut breakfast bar, and solid walnut internals. Work surfaces are Calacatta Macaubus.
Photography Infinity Media
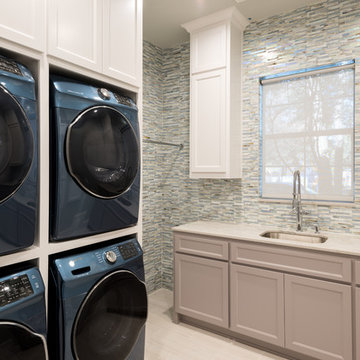
Michael Hunter Photography
Design ideas for a large transitional galley dedicated laundry room in Dallas with an undermount sink, recessed-panel cabinets, beige cabinets, multi-coloured walls, a stacked washer and dryer, marble benchtops, porcelain floors and beige floor.
Design ideas for a large transitional galley dedicated laundry room in Dallas with an undermount sink, recessed-panel cabinets, beige cabinets, multi-coloured walls, a stacked washer and dryer, marble benchtops, porcelain floors and beige floor.
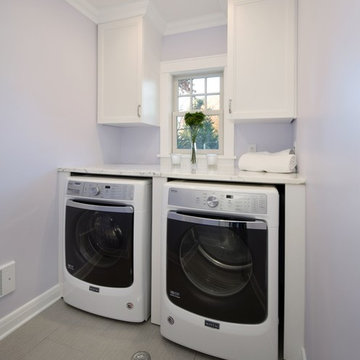
Photo of a mid-sized transitional single-wall dedicated laundry room in New York with shaker cabinets, white cabinets, marble benchtops, blue walls, porcelain floors, a side-by-side washer and dryer, grey floor and white benchtop.
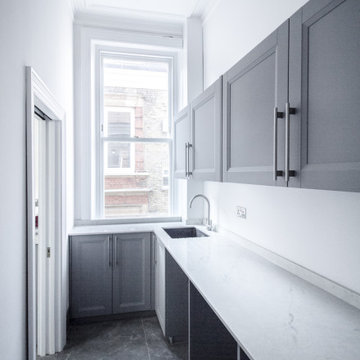
Large traditional l-shaped dedicated laundry room in London with an undermount sink, shaker cabinets, grey cabinets, marble benchtops, white walls, porcelain floors, a side-by-side washer and dryer, grey floor and white benchtop.
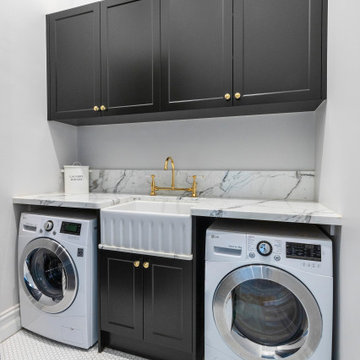
This is clearly evident in the beautiful renovation we have completed here, in this Melbourne Italianate Villa where Ultimate Kitchens & Bathrooms were engaged for the design and project management of all wet rooms including this stunning laundry. The porcelain sink achieves an on- trend look when paired with black joinery and brass fittings.
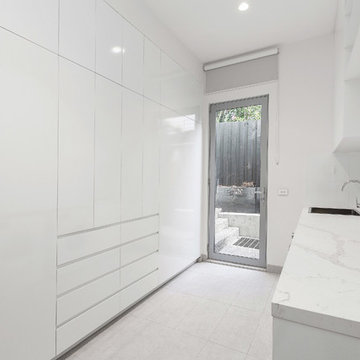
Sam Martin - 4 Walls Media
Large contemporary galley dedicated laundry room in Melbourne with white cabinets, marble benchtops, white walls, porcelain floors, a side-by-side washer and dryer, grey floor and white benchtop.
Large contemporary galley dedicated laundry room in Melbourne with white cabinets, marble benchtops, white walls, porcelain floors, a side-by-side washer and dryer, grey floor and white benchtop.
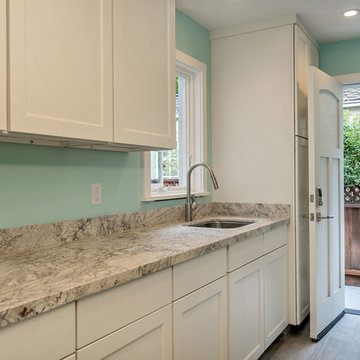
Wintergreen laundry room with porcelain gray tile floors and baseboard, marble countertops, white shaker exterior door, and white shaker cabinets. These cabinets are modular cabinets.
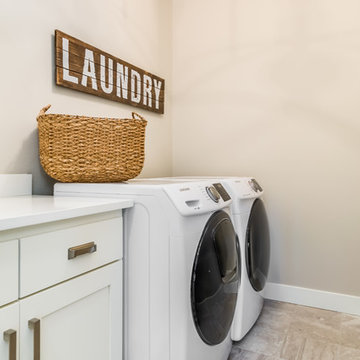
This is an example of a mid-sized transitional single-wall dedicated laundry room in Denver with shaker cabinets, white cabinets, marble benchtops, beige walls, porcelain floors, a side-by-side washer and dryer, brown floor and white benchtop.
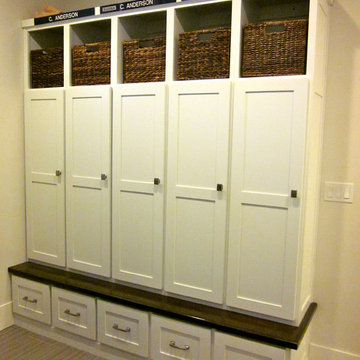
Carpenters Mill
Photo of an arts and crafts single-wall laundry room in Salt Lake City with shaker cabinets, white cabinets, marble benchtops, a side-by-side washer and dryer, an undermount sink, grey walls and porcelain floors.
Photo of an arts and crafts single-wall laundry room in Salt Lake City with shaker cabinets, white cabinets, marble benchtops, a side-by-side washer and dryer, an undermount sink, grey walls and porcelain floors.
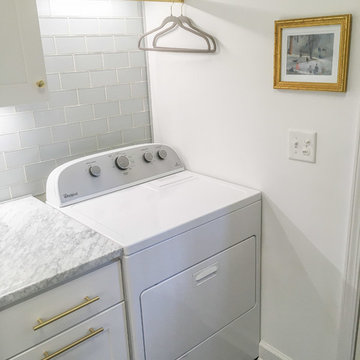
Transitional laundry room remodel with white flat-panel maple cabinets, carera marble countertops, 3 x 6 glass subway backsplash tile, encaustic cement-look 8 x 8 graphic porcelain floor tile, Delta traditional faucet with pull-out spray, undermount sink, satin brass hardware, LED undercabinet lighting mud area with cabinets, hooks, and walnut-stained oak wood seat
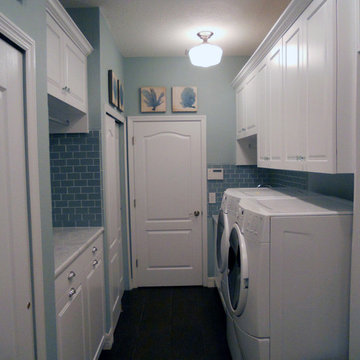
Photos by Angelo Cane
Mid-sized transitional galley utility room in Orlando with raised-panel cabinets, white cabinets, marble benchtops, blue walls, porcelain floors and a side-by-side washer and dryer.
Mid-sized transitional galley utility room in Orlando with raised-panel cabinets, white cabinets, marble benchtops, blue walls, porcelain floors and a side-by-side washer and dryer.
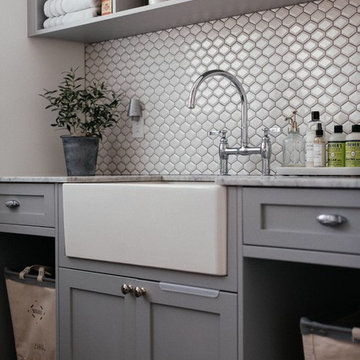
Custom gray cabinetry, honed marble counters, and a large farmhouse sink make this room a pleasant space to do laundry.
Photo by: Yinger Wong
Design ideas for a mid-sized country single-wall dedicated laundry room in Vancouver with a farmhouse sink, shaker cabinets, grey cabinets, marble benchtops, white walls, porcelain floors, a stacked washer and dryer, brown floor and white benchtop.
Design ideas for a mid-sized country single-wall dedicated laundry room in Vancouver with a farmhouse sink, shaker cabinets, grey cabinets, marble benchtops, white walls, porcelain floors, a stacked washer and dryer, brown floor and white benchtop.
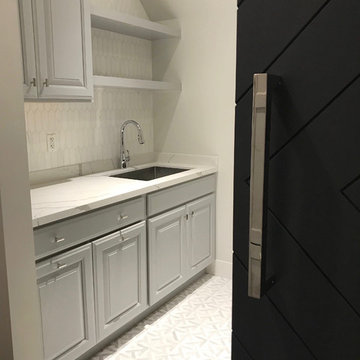
This is an example of a transitional single-wall laundry room in DC Metro with a single-bowl sink, raised-panel cabinets, grey cabinets, marble benchtops, white walls, porcelain floors, white floor and grey benchtop.
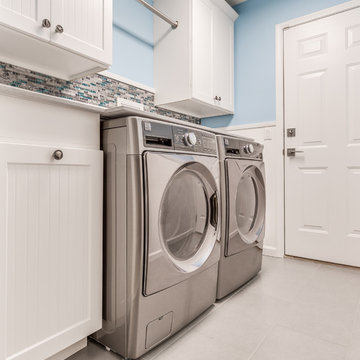
Photo of a mid-sized transitional single-wall dedicated laundry room in Jacksonville with recessed-panel cabinets, white cabinets, marble benchtops, blue walls, porcelain floors and a side-by-side washer and dryer.
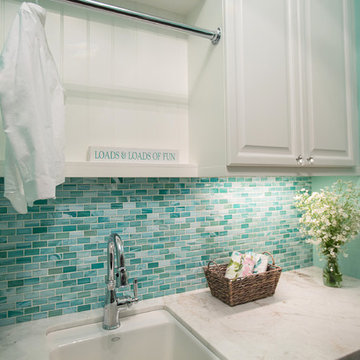
Amy Williams Photo
Inspiration for a mid-sized transitional galley dedicated laundry room in Los Angeles with an undermount sink, raised-panel cabinets, white cabinets, marble benchtops, blue walls, porcelain floors, a stacked washer and dryer and beige floor.
Inspiration for a mid-sized transitional galley dedicated laundry room in Los Angeles with an undermount sink, raised-panel cabinets, white cabinets, marble benchtops, blue walls, porcelain floors, a stacked washer and dryer and beige floor.
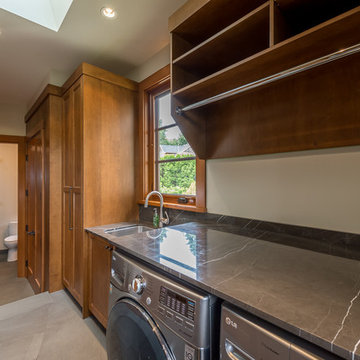
Inspiration for a large transitional utility room in Vancouver with an undermount sink, medium wood cabinets, marble benchtops, beige walls, porcelain floors and a side-by-side washer and dryer.
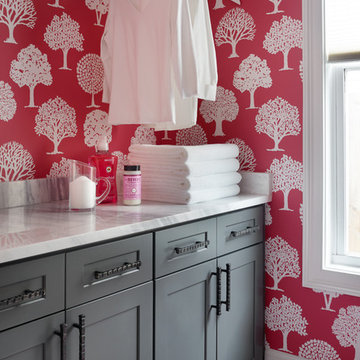
Photography by Emily Followill - colorful colorful accents grey cabinets modern farmhouse pink Wallpaper modern laundry room
Design ideas for a mid-sized transitional galley dedicated laundry room in Atlanta with shaker cabinets, grey cabinets, marble benchtops, porcelain floors, a side-by-side washer and dryer and red walls.
Design ideas for a mid-sized transitional galley dedicated laundry room in Atlanta with shaker cabinets, grey cabinets, marble benchtops, porcelain floors, a side-by-side washer and dryer and red walls.
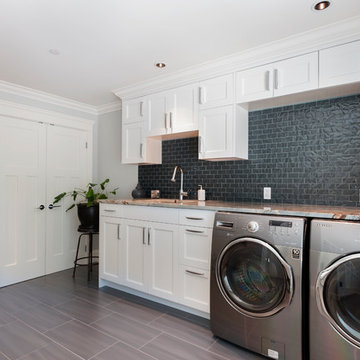
This whole home renovation in Maple Ridge, BC turned this already large rancher into a sprawling new home for this family of 5. Additions to this home totalled over 1,500 square feet on all sides of the home. One wing of the rancher houses rooms for the home-owners 3 sons and the other side is the parents retreat. A gourmet kitchen with and island 15 1/2 feet in length are the centre of this home. A beautiful family room and dining room are just off the kitchen, all featuring circular coffered ceilings. The home also has a gym, massive laundry/mud room, home theatre, custom wine room, and kids playroom. A large covered patio was added outside the large sliding doors which opens to have a 10' opening perfect for entertaining family and friends.
Paul Grdina Photography
Laundry Room Design Ideas with Marble Benchtops and Porcelain Floors
7