Laundry Room Design Ideas with Marble Benchtops and Porcelain Floors
Refine by:
Budget
Sort by:Popular Today
81 - 100 of 239 photos
Item 1 of 3
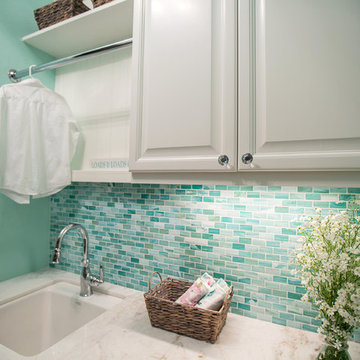
Amy Williams Photo
This is an example of a mid-sized beach style galley dedicated laundry room in Los Angeles with an undermount sink, raised-panel cabinets, white cabinets, marble benchtops, blue walls, porcelain floors, a stacked washer and dryer and beige floor.
This is an example of a mid-sized beach style galley dedicated laundry room in Los Angeles with an undermount sink, raised-panel cabinets, white cabinets, marble benchtops, blue walls, porcelain floors, a stacked washer and dryer and beige floor.

Galley dedicated laundry room in Kansas City with a drop-in sink, recessed-panel cabinets, white cabinets, marble benchtops, white walls, porcelain floors, a stacked washer and dryer, multi-coloured floor and multi-coloured benchtop.
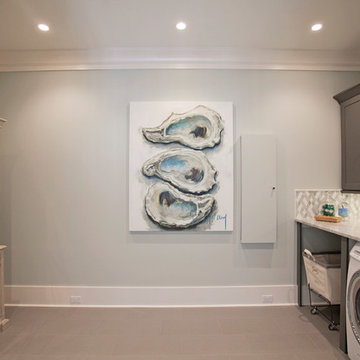
Abby Caroline Photography
Photo of a large transitional galley dedicated laundry room in Atlanta with shaker cabinets, brown cabinets, marble benchtops, grey walls, porcelain floors and a side-by-side washer and dryer.
Photo of a large transitional galley dedicated laundry room in Atlanta with shaker cabinets, brown cabinets, marble benchtops, grey walls, porcelain floors and a side-by-side washer and dryer.
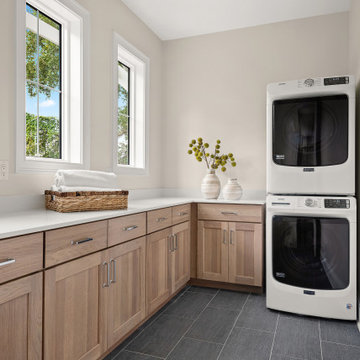
Inspiration for a large beach style laundry room in Orlando with shaker cabinets, light wood cabinets, marble benchtops, white walls, porcelain floors, a stacked washer and dryer and white benchtop.
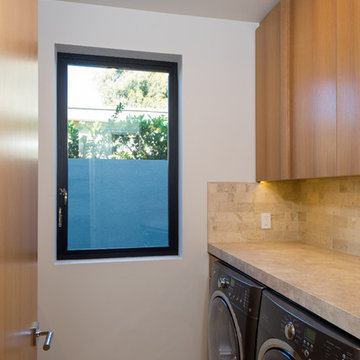
Inspiration for a large contemporary l-shaped laundry cupboard in Los Angeles with flat-panel cabinets, light wood cabinets, marble benchtops, white walls, porcelain floors and a side-by-side washer and dryer.
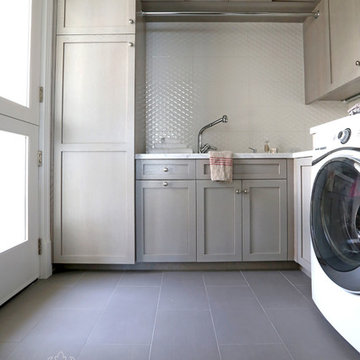
The main laundry longed for a neutral palette and ultra durable finishes. For the floor we kept it sleek and simple selecting a Grey Stream porcelain in 12x24. In order to add in texture to the space we chose a large scale 10x22 white porcelain with a quilted finish. Waterworks linen towels in natural with red accent stripes provide functionally that is aesthetically pleasing.
Cabochon Surfaces & Fixtures

1912 Historic Landmark remodeled to have modern amenities while paying homage to the home's architectural style.
Large traditional u-shaped dedicated laundry room in Portland with an undermount sink, shaker cabinets, blue cabinets, marble benchtops, multi-coloured walls, porcelain floors, a side-by-side washer and dryer, multi-coloured floor, white benchtop, timber and wallpaper.
Large traditional u-shaped dedicated laundry room in Portland with an undermount sink, shaker cabinets, blue cabinets, marble benchtops, multi-coloured walls, porcelain floors, a side-by-side washer and dryer, multi-coloured floor, white benchtop, timber and wallpaper.
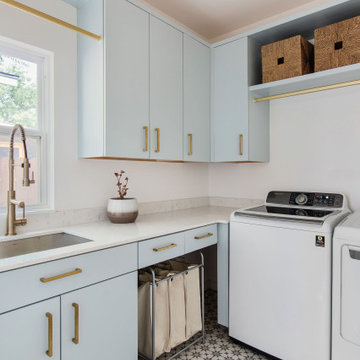
Laundry room
Inspiration for a contemporary laundry room in Austin with an undermount sink, flat-panel cabinets, marble benchtops, white splashback, marble splashback, porcelain floors, a side-by-side washer and dryer and white benchtop.
Inspiration for a contemporary laundry room in Austin with an undermount sink, flat-panel cabinets, marble benchtops, white splashback, marble splashback, porcelain floors, a side-by-side washer and dryer and white benchtop.
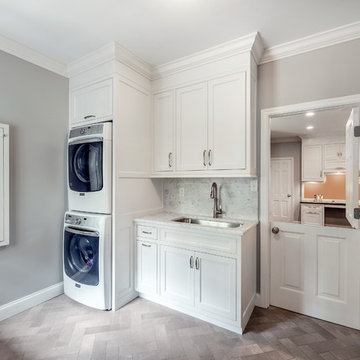
This is an example of a mid-sized transitional l-shaped utility room in New York with an undermount sink, beaded inset cabinets, white cabinets, marble benchtops, grey walls, porcelain floors and a stacked washer and dryer.
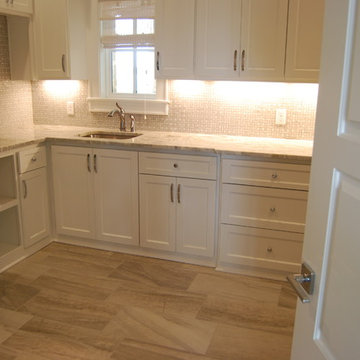
laundry
Large transitional l-shaped dedicated laundry room in Dallas with an undermount sink, shaker cabinets, white cabinets, marble benchtops, beige walls, porcelain floors, a side-by-side washer and dryer and beige floor.
Large transitional l-shaped dedicated laundry room in Dallas with an undermount sink, shaker cabinets, white cabinets, marble benchtops, beige walls, porcelain floors, a side-by-side washer and dryer and beige floor.
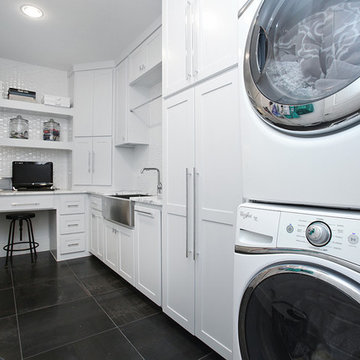
Beautiful soft modern by Canterbury Custom Homes, LLC in University Park Texas. Large windows fill this home with light. Designer finishes include, extensive tile work, wall paper, specialty lighting, etc...
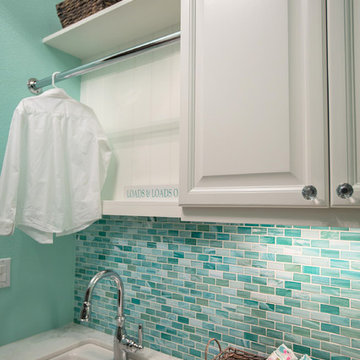
Amy Williams Photo
This is an example of a mid-sized transitional galley dedicated laundry room in Los Angeles with an undermount sink, raised-panel cabinets, white cabinets, marble benchtops, blue walls, porcelain floors, a stacked washer and dryer and beige floor.
This is an example of a mid-sized transitional galley dedicated laundry room in Los Angeles with an undermount sink, raised-panel cabinets, white cabinets, marble benchtops, blue walls, porcelain floors, a stacked washer and dryer and beige floor.
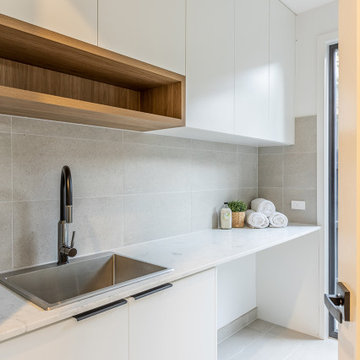
Inspiration for a contemporary single-wall dedicated laundry room in Melbourne with a single-bowl sink, white cabinets, marble benchtops, grey splashback, porcelain splashback, grey walls, porcelain floors, a side-by-side washer and dryer, grey floor and white benchtop.
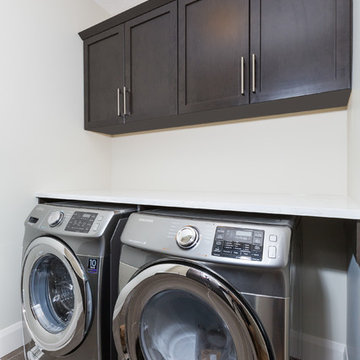
Small contemporary galley dedicated laundry room in Calgary with shaker cabinets, dark wood cabinets, marble benchtops, beige walls, porcelain floors, a side-by-side washer and dryer, grey floor and white benchtop.
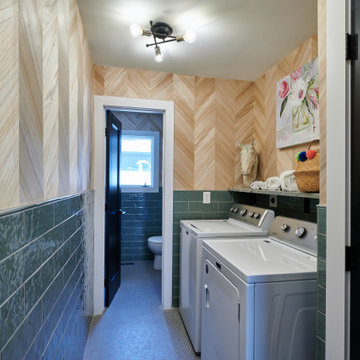
Galley dedicated laundry room in Kansas City with open cabinets, marble benchtops, green splashback, subway tile splashback, multi-coloured walls, porcelain floors, a side-by-side washer and dryer, multi-coloured floor, multi-coloured benchtop and wallpaper.
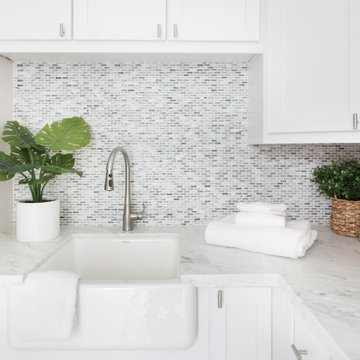
Mid-sized transitional l-shaped dedicated laundry room in Santa Barbara with a farmhouse sink, shaker cabinets, white cabinets, white walls, porcelain floors, a side-by-side washer and dryer, beige floor, white benchtop and marble benchtops.
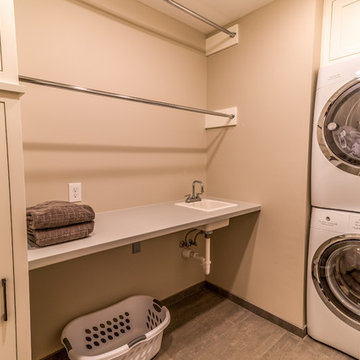
No strangers to remodeling, the new owners of this St. Paul tudor knew they could update this decrepit 1920 duplex into a single-family forever home.
A list of desired amenities was a catalyst for turning a bedroom into a large mudroom, an open kitchen space where their large family can gather, an additional exterior door for direct access to a patio, two home offices, an additional laundry room central to bedrooms, and a large master bathroom. To best understand the complexity of the floor plan changes, see the construction documents.
As for the aesthetic, this was inspired by a deep appreciation for the durability, colors, textures and simplicity of Norwegian design. The home’s light paint colors set a positive tone. An abundance of tile creates character. New lighting reflecting the home’s original design is mixed with simplistic modern lighting. To pay homage to the original character several light fixtures were reused, wallpaper was repurposed at a ceiling, the chimney was exposed, and a new coffered ceiling was created.
Overall, this eclectic design style was carefully thought out to create a cohesive design throughout the home.
Come see this project in person, September 29 – 30th on the 2018 Castle Home Tour.
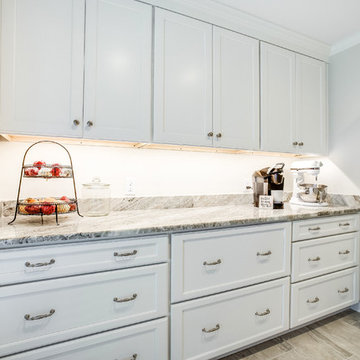
205 Photography
Dual purpose laundry and pantry. Features Fantasy Brown marble counter tops, dual pantry cabinets with roll out shelves, undercabinet lighting and marble looking porcelain tile floors.

Unique, modern custom home in East Dallas.
Large beach style l-shaped dedicated laundry room in Dallas with an undermount sink, flat-panel cabinets, brown cabinets, marble benchtops, grey splashback, marble splashback, white walls, porcelain floors, a side-by-side washer and dryer, white floor and grey benchtop.
Large beach style l-shaped dedicated laundry room in Dallas with an undermount sink, flat-panel cabinets, brown cabinets, marble benchtops, grey splashback, marble splashback, white walls, porcelain floors, a side-by-side washer and dryer, white floor and grey benchtop.
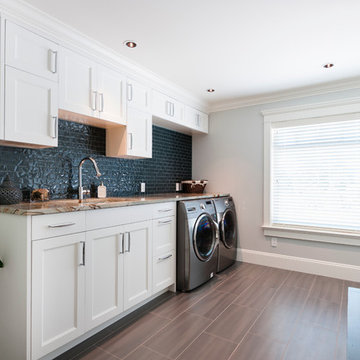
This whole home renovation in Maple Ridge, BC turned this already large rancher into a sprawling new home for this family of 5. Additions to this home totalled over 1,500 square feet on all sides of the home. One wing of the rancher houses rooms for the home-owners 3 sons and the other side is the parents retreat. A gourmet kitchen with and island 15 1/2 feet in length are the centre of this home. A beautiful family room and dining room are just off the kitchen, all featuring circular coffered ceilings. The home also has a gym, massive laundry/mud room, home theatre, custom wine room, and kids playroom. A large covered patio was added outside the large sliding doors which opens to have a 10' opening perfect for entertaining family and friends.
Paul Grdina Photography
Laundry Room Design Ideas with Marble Benchtops and Porcelain Floors
5