Laundry Room Design Ideas with Marble Benchtops and White Walls
Refine by:
Budget
Sort by:Popular Today
21 - 40 of 519 photos
Item 1 of 3
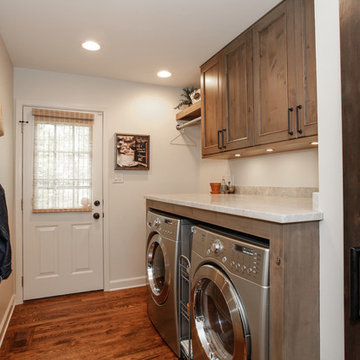
This is an example of a small country single-wall dedicated laundry room in Chicago with recessed-panel cabinets, medium wood cabinets, marble benchtops, white walls, medium hardwood floors and a side-by-side washer and dryer.
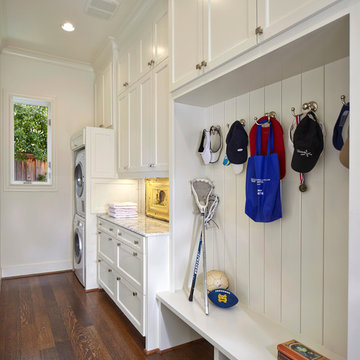
Ken Vaughan - Vaughan Creative Media
Photo of a small traditional single-wall utility room in Dallas with shaker cabinets, white cabinets, marble benchtops, white walls, a stacked washer and dryer, dark hardwood floors, brown floor and white benchtop.
Photo of a small traditional single-wall utility room in Dallas with shaker cabinets, white cabinets, marble benchtops, white walls, a stacked washer and dryer, dark hardwood floors, brown floor and white benchtop.

Hidden washer and dryer in open laundry room.
This is an example of a small transitional galley utility room in Other with beaded inset cabinets, grey cabinets, marble benchtops, metallic splashback, mirror splashback, white walls, dark hardwood floors, a side-by-side washer and dryer, brown floor and white benchtop.
This is an example of a small transitional galley utility room in Other with beaded inset cabinets, grey cabinets, marble benchtops, metallic splashback, mirror splashback, white walls, dark hardwood floors, a side-by-side washer and dryer, brown floor and white benchtop.
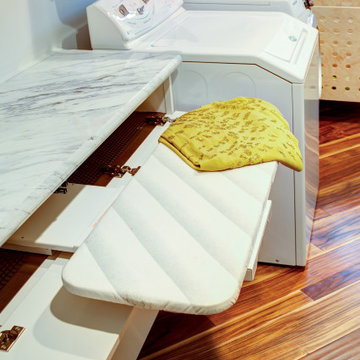
The laundry room is spacious and inviting with side by side appliances, lots of storage and work space.
Photo of a large country galley dedicated laundry room in Other with flat-panel cabinets, white cabinets, marble benchtops, white walls, medium hardwood floors, a side-by-side washer and dryer, brown floor, white benchtop and a single-bowl sink.
Photo of a large country galley dedicated laundry room in Other with flat-panel cabinets, white cabinets, marble benchtops, white walls, medium hardwood floors, a side-by-side washer and dryer, brown floor, white benchtop and a single-bowl sink.
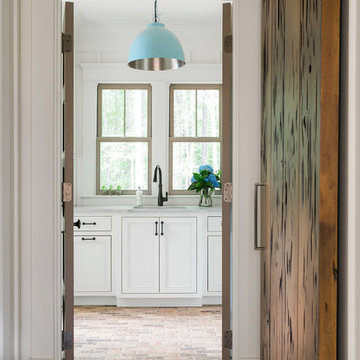
This is an example of a large beach style single-wall dedicated laundry room in Atlanta with an undermount sink, recessed-panel cabinets, white cabinets, marble benchtops, white walls, brick floors, multi-coloured floor and grey benchtop.
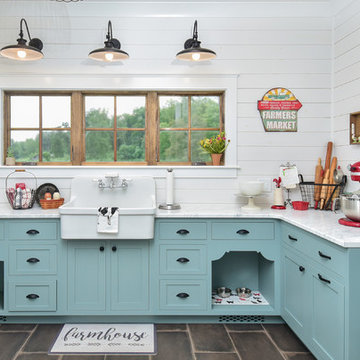
Design ideas for a country u-shaped utility room in Other with a farmhouse sink, shaker cabinets, blue cabinets, marble benchtops, white walls, porcelain floors, black floor and white benchtop.

Laundry Room designed for clients who plan to retire in home.
Design ideas for a small country single-wall dedicated laundry room in San Francisco with shaker cabinets, white cabinets, marble benchtops, white walls, light hardwood floors, a side-by-side washer and dryer, brown floor and white benchtop.
Design ideas for a small country single-wall dedicated laundry room in San Francisco with shaker cabinets, white cabinets, marble benchtops, white walls, light hardwood floors, a side-by-side washer and dryer, brown floor and white benchtop.

Photo of a small modern single-wall laundry room in Toronto with an undermount sink, shaker cabinets, marble benchtops, white splashback, marble splashback, white walls, marble floors, a side-by-side washer and dryer, grey floor and white benchtop.
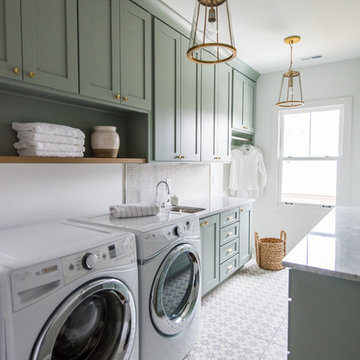
Sarah Shields Photography
Inspiration for a mid-sized arts and crafts galley dedicated laundry room in Indianapolis with shaker cabinets, green cabinets, marble benchtops, white walls, a side-by-side washer and dryer, concrete floors and an undermount sink.
Inspiration for a mid-sized arts and crafts galley dedicated laundry room in Indianapolis with shaker cabinets, green cabinets, marble benchtops, white walls, a side-by-side washer and dryer, concrete floors and an undermount sink.
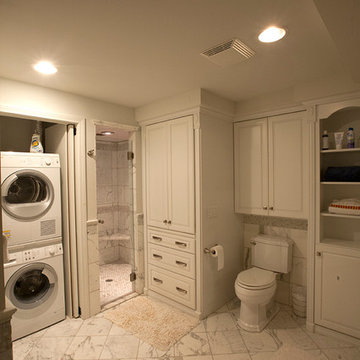
Large transitional l-shaped utility room in New York with white cabinets, marble benchtops, a stacked washer and dryer, raised-panel cabinets, white walls, marble floors and grey floor.
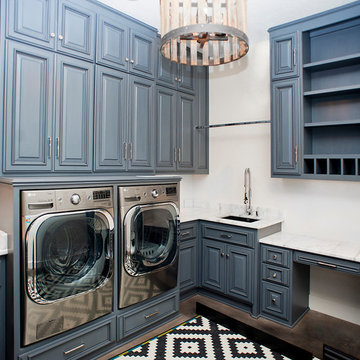
Jim Greene
Design ideas for a large transitional l-shaped dedicated laundry room in Oklahoma City with a farmhouse sink, raised-panel cabinets, blue cabinets, marble benchtops, white walls, concrete floors, a side-by-side washer and dryer and white benchtop.
Design ideas for a large transitional l-shaped dedicated laundry room in Oklahoma City with a farmhouse sink, raised-panel cabinets, blue cabinets, marble benchtops, white walls, concrete floors, a side-by-side washer and dryer and white benchtop.
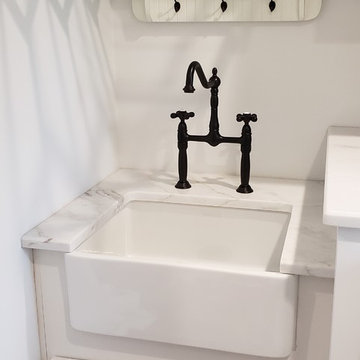
This laundry space was designed with storage, efficiency and highly functional to accommodate this large family. A touch of farmhouse charm adorns the space with an apron front sink and an old world faucet. Complete with wood looking porcelain tile, white shaker cabinets and a beautiful white marble counter. Hidden out of sight are 2 large roll out hampers, roll out trash, an ironing board tucked into a drawer and a trash receptacle roll out. Above the built in washer dryer units we have an area to hang items as we continue to do laundry and a pull out drying rack. No detail was missed in this dream laundry space.
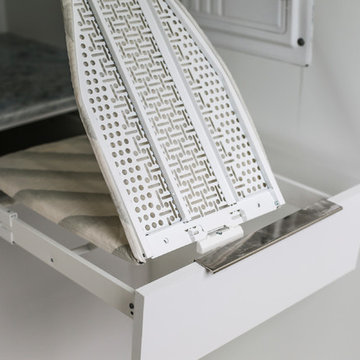
Inspiration for a small contemporary single-wall dedicated laundry room in Miami with flat-panel cabinets, white cabinets, marble benchtops, white walls, marble floors, grey floor and multi-coloured benchtop.
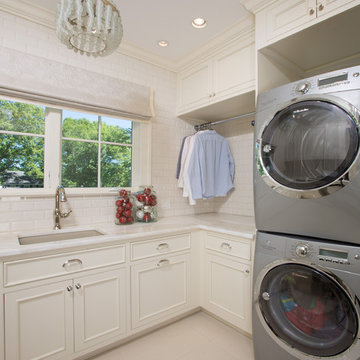
White cabinets, white subway tile and a white marble countertop in this spacious room create a bright, functional space for laundering the clothes of five family members.
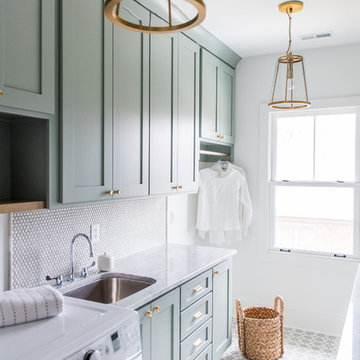
Sarah Shields
Mid-sized transitional galley dedicated laundry room in Indianapolis with shaker cabinets, green cabinets, marble benchtops, white walls, concrete floors, a side-by-side washer and dryer and an undermount sink.
Mid-sized transitional galley dedicated laundry room in Indianapolis with shaker cabinets, green cabinets, marble benchtops, white walls, concrete floors, a side-by-side washer and dryer and an undermount sink.

Design ideas for an expansive tropical u-shaped utility room in Miami with an undermount sink, recessed-panel cabinets, brown cabinets, marble benchtops, white walls, limestone floors, a side-by-side washer and dryer, beige floor, white benchtop and planked wall panelling.
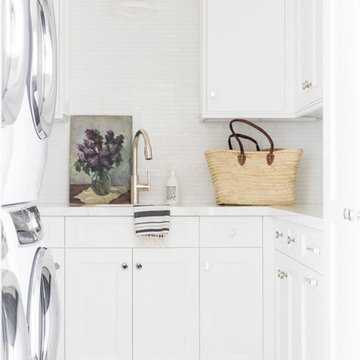
Design ideas for a small beach style l-shaped dedicated laundry room in Salt Lake City with marble benchtops, white walls, a stacked washer and dryer, grey floor, white benchtop, an undermount sink, shaker cabinets and white cabinets.
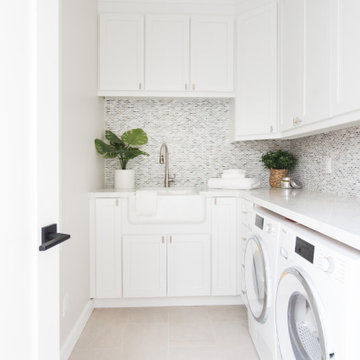
Photo of a mid-sized transitional l-shaped dedicated laundry room in Santa Barbara with a farmhouse sink, shaker cabinets, white cabinets, white walls, porcelain floors, a side-by-side washer and dryer, beige floor, white benchtop and marble benchtops.
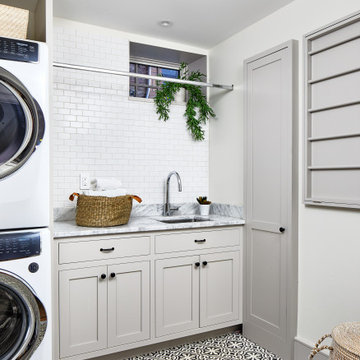
Design ideas for a transitional single-wall dedicated laundry room in Los Angeles with an undermount sink, shaker cabinets, beige cabinets, marble benchtops, white walls, ceramic floors, a stacked washer and dryer, multi-coloured floor and grey benchtop.
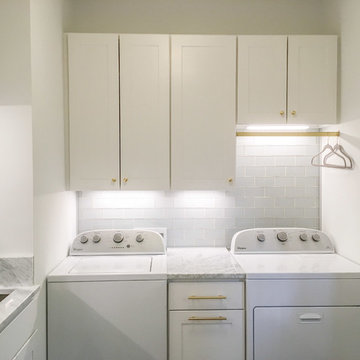
Transitional laundry room remodel with white flat-panel maple cabinets, carera marble countertops, 3 x 6 glass subway backsplash tile, encaustic cement-look 8 x 8 graphic porcelain floor tile, Delta traditional faucet with pull-out spray, undermount sink, satin brass hardware, LED undercabinet lighting mud area with cabinets, hooks, and walnut-stained oak wood seat
Laundry Room Design Ideas with Marble Benchtops and White Walls
2