Laundry Room Design Ideas with Marble Benchtops
Refine by:
Budget
Sort by:Popular Today
201 - 220 of 396 photos
Item 1 of 3

Mid-sized traditional galley utility room in Chicago with a drop-in sink, flat-panel cabinets, white cabinets, marble benchtops, white splashback, ceramic splashback, yellow walls, light hardwood floors, a side-by-side washer and dryer, brown floor, white benchtop, wallpaper and wallpaper.
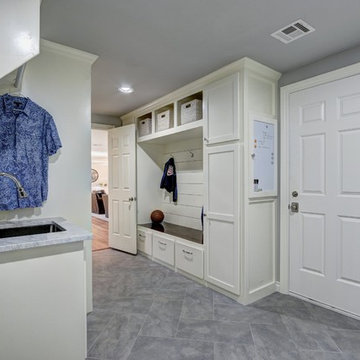
This is an example of a large transitional galley utility room in Oklahoma City with an undermount sink, shaker cabinets, white cabinets, grey walls, ceramic floors, marble benchtops and grey benchtop.
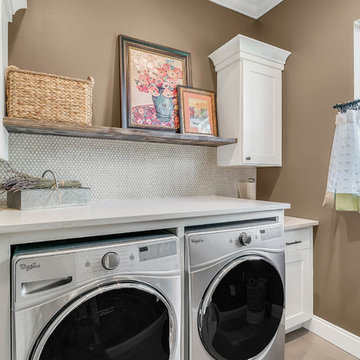
This is an example of a mid-sized transitional single-wall dedicated laundry room in Orlando with shaker cabinets, white cabinets, marble benchtops, brown walls, travertine floors, a side-by-side washer and dryer and beige floor.
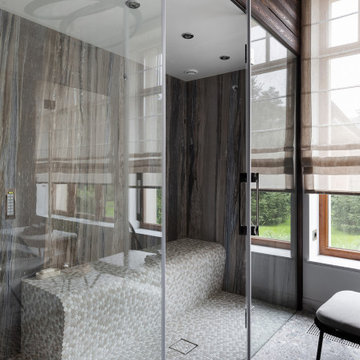
Inspiration for a large contemporary single-wall utility room in Saint Petersburg with an undermount sink, flat-panel cabinets, light wood cabinets, marble benchtops, white walls, porcelain floors, a stacked washer and dryer, grey floor, white benchtop and decorative wall panelling.
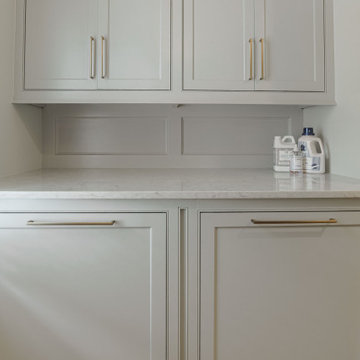
Hidden washer and dryer in open laundry room.
This is an example of a small transitional galley utility room in Other with beaded inset cabinets, grey cabinets, marble benchtops, metallic splashback, mirror splashback, white walls, dark hardwood floors, a side-by-side washer and dryer, brown floor and white benchtop.
This is an example of a small transitional galley utility room in Other with beaded inset cabinets, grey cabinets, marble benchtops, metallic splashback, mirror splashback, white walls, dark hardwood floors, a side-by-side washer and dryer, brown floor and white benchtop.
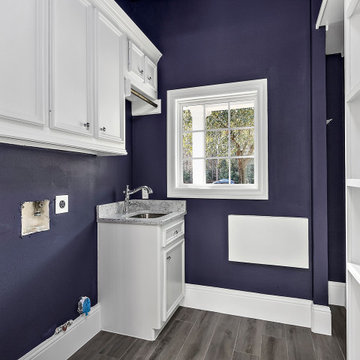
Inspiration for a large transitional galley dedicated laundry room with an undermount sink, flat-panel cabinets, white cabinets, marble benchtops, grey splashback, marble splashback, purple walls, ceramic floors, a side-by-side washer and dryer, grey floor and grey benchtop.
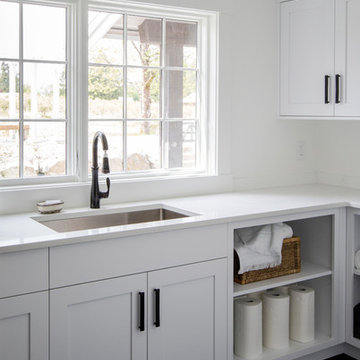
This 100-year-old farmhouse underwent a complete head-to-toe renovation. Partnering with Home Star BC we painstakingly modernized the crumbling farmhouse while maintaining its original west coast charm. The only new addition to the home was the kitchen eating area, with its swinging dutch door, patterned cement tile and antique brass lighting fixture. The wood-clad walls throughout the home were made using the walls of the dilapidated barn on the property. Incorporating a classic equestrian aesthetic within each room while still keeping the spaces bright and livable was one of the projects many challenges. The Master bath - formerly a storage room - is the most modern of the home's spaces. Herringbone white-washed floors are partnered with elements such as brick, marble, limestone and reclaimed timber to create a truly eclectic, sun-filled oasis. The gilded crystal sputnik inspired fixture above the bath as well as the sky blue cabinet keep the room fresh and full of personality. Overall, the project proves that bolder, more colorful strokes allow a home to possess what so many others lack: a personality!
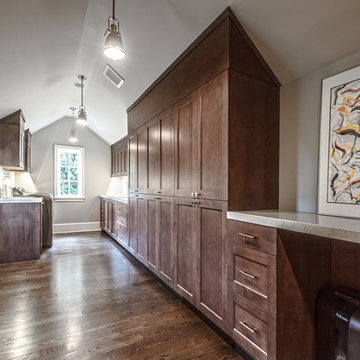
Photo of a large transitional galley dedicated laundry room in Seattle with an undermount sink, recessed-panel cabinets, dark wood cabinets, marble benchtops, grey walls, dark hardwood floors, a side-by-side washer and dryer and brown floor.
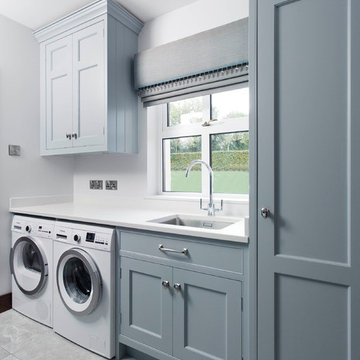
Bespoke 30mm inframe kitchen handpainted in Zoffany Snow with Stockholm Blue on the island. with solid walnut internals. The design features a tongue and groove walnut breakfast bar, and solid walnut internals. Work surfaces are Calacatta Macaubus.
Photography Infinity Media
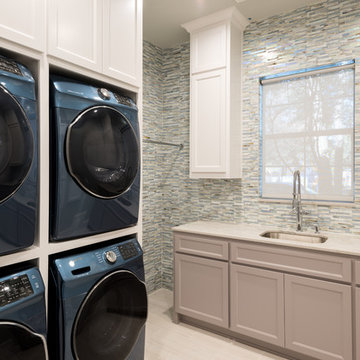
Michael Hunter Photography
Design ideas for a large transitional galley dedicated laundry room in Dallas with an undermount sink, recessed-panel cabinets, beige cabinets, multi-coloured walls, a stacked washer and dryer, marble benchtops, porcelain floors and beige floor.
Design ideas for a large transitional galley dedicated laundry room in Dallas with an undermount sink, recessed-panel cabinets, beige cabinets, multi-coloured walls, a stacked washer and dryer, marble benchtops, porcelain floors and beige floor.
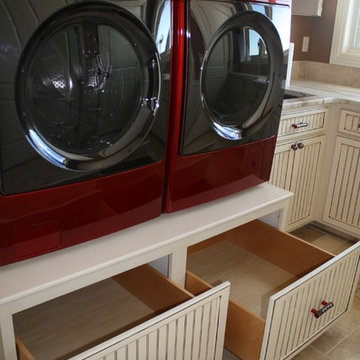
Mid-sized transitional l-shaped dedicated laundry room in Houston with an undermount sink, beaded inset cabinets, white cabinets, marble benchtops, brown walls, ceramic floors and a side-by-side washer and dryer.
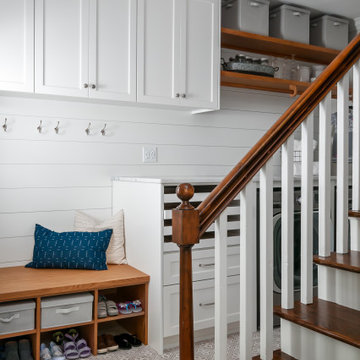
Hard working laundry room, perfect for a young family. A generous cubby area has plenty of room to keep shoes and backpacks organized and out of the way. Everything has a place in this warm and inviting laundry room. White Shaker style cabinets to the ceiling hide home staples, and a beautiful Cararra marble is a perfect pair with the pattern tile. The laundry area boasts pull out drying rack drawers, a hanging bar, and a separate laundry sink utilizing under stair space.
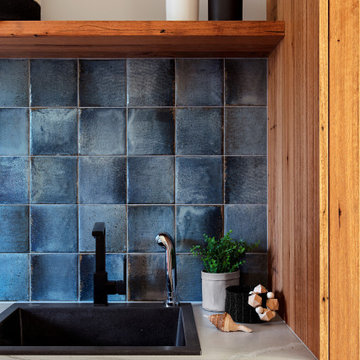
Design ideas for a mid-sized midcentury galley dedicated laundry room in Melbourne with a drop-in sink, marble benchtops, blue walls and grey benchtop.

Laundry Room in 2cm Statuarietto Marble in a Honed Finish with a 1 1/2" Mitered Edge
Mid-sized country galley utility room in San Francisco with an undermount sink, shaker cabinets, white cabinets, marble benchtops, multi-coloured splashback, marble splashback, white walls, vinyl floors, a side-by-side washer and dryer, multi-coloured floor and multi-coloured benchtop.
Mid-sized country galley utility room in San Francisco with an undermount sink, shaker cabinets, white cabinets, marble benchtops, multi-coloured splashback, marble splashback, white walls, vinyl floors, a side-by-side washer and dryer, multi-coloured floor and multi-coloured benchtop.
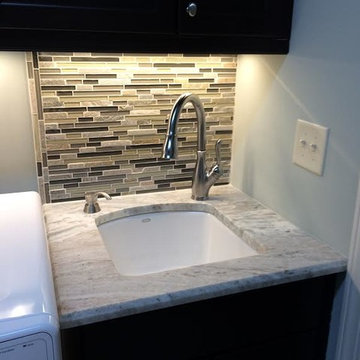
Design ideas for a small contemporary single-wall laundry room in Raleigh with an utility sink and marble benchtops.
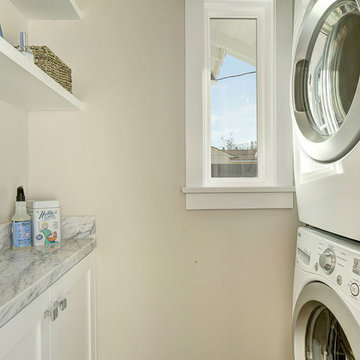
Interior Design: Alison White ;
Staging: Meg Blu Home, LLC.;
Photography: Post Rain Productions
Small traditional laundry room in Los Angeles with shaker cabinets, white cabinets, marble benchtops, grey walls, light hardwood floors and a stacked washer and dryer.
Small traditional laundry room in Los Angeles with shaker cabinets, white cabinets, marble benchtops, grey walls, light hardwood floors and a stacked washer and dryer.
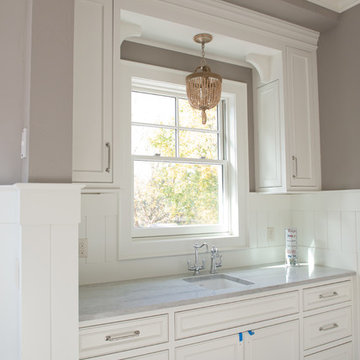
Pantry sink
Photo of a large country galley utility room in Milwaukee with an undermount sink, shaker cabinets, white cabinets, marble benchtops, grey walls and dark hardwood floors.
Photo of a large country galley utility room in Milwaukee with an undermount sink, shaker cabinets, white cabinets, marble benchtops, grey walls and dark hardwood floors.
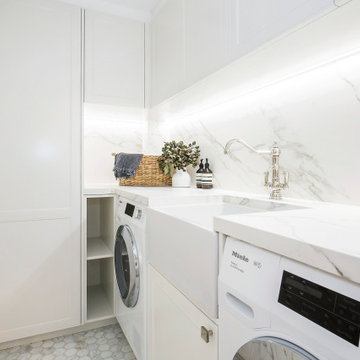
This project recently completed in Manly shows a perfect blend of classic and contemporary styles. Stunning satin polyurethane cabinets, in our signature 7-coat spray finish, with classic details show that you don’t have to choose between classic and contemporary when renovating your home.
The brief from our client was to create the feeling of a house within their new apartment, allowing their family the ease of apartment living without compromising the feeling of spaciousness. By combining the grandeur of sculpted mouldings with a contemporary neutral colour scheme, we’ve created a mix of old and new school that perfectly suits our client’s lifestyle.
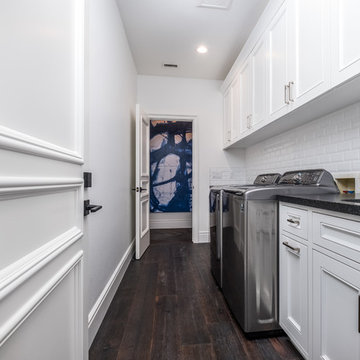
Vanessa M Photography
Design ideas for a mid-sized transitional l-shaped dedicated laundry room in Orange County with an undermount sink, beaded inset cabinets, grey cabinets, marble benchtops, white walls, dark hardwood floors, a side-by-side washer and dryer and brown floor.
Design ideas for a mid-sized transitional l-shaped dedicated laundry room in Orange County with an undermount sink, beaded inset cabinets, grey cabinets, marble benchtops, white walls, dark hardwood floors, a side-by-side washer and dryer and brown floor.
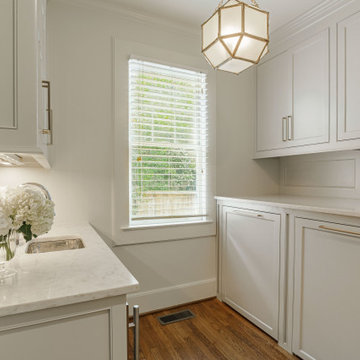
Hidden washer and dryer in open laundry room.
This is an example of a small transitional galley utility room in Other with beaded inset cabinets, grey cabinets, marble benchtops, metallic splashback, mirror splashback, white walls, dark hardwood floors, a side-by-side washer and dryer, brown floor and white benchtop.
This is an example of a small transitional galley utility room in Other with beaded inset cabinets, grey cabinets, marble benchtops, metallic splashback, mirror splashback, white walls, dark hardwood floors, a side-by-side washer and dryer, brown floor and white benchtop.
Laundry Room Design Ideas with Marble Benchtops
11