Laundry Room Design Ideas with Marble Benchtops
Refine by:
Budget
Sort by:Popular Today
161 - 180 of 395 photos
Item 1 of 3
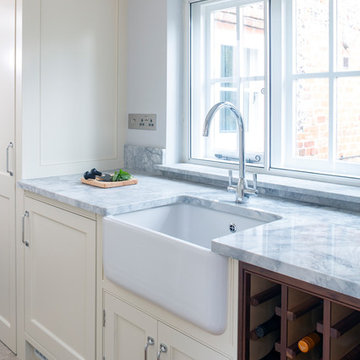
Our client found us online and arranged to visit the studio and after a successful visit they invited us to visit the property to discuss in more detail. The house is a very traditional listed manor house with beautiful original features that were sadly missing in the existing kitchen. The intention was to incorporate these back into the design.
The building work consisted of installing a new, slightly lowered ceiling and installing age appropriate ceiling coving. The existing floor material was removed and replaced with new, extra-large format limestone slabs. With a new power and lighting scheme the room was ready to take to the new handmade, shaker-style kitchen.
As part of the project the existing utility room was turned into a Butler's Pantry with the utility items moved into another part of the house.
With the addition of appliances from Sub-zero, Aga and Miele, and bespoke window seats, this kitchen is now a place that can be enjoyed more and more upon each use
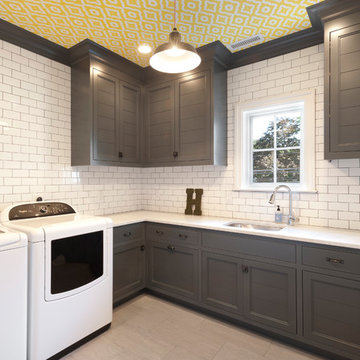
Large dedicated laundry room in New York with an undermount sink, recessed-panel cabinets, grey cabinets, marble benchtops, white walls, ceramic floors and a side-by-side washer and dryer.
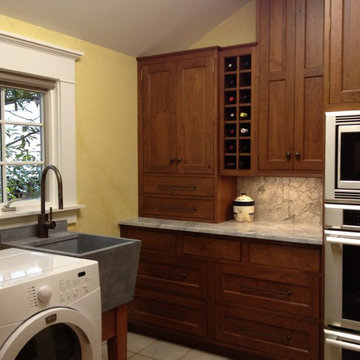
Moving the microwave and oven into the nearby laundry added much needed space to a small kitchen. By staggering the cabinets and adding functioning cabinets to the window wall no storage was lost.
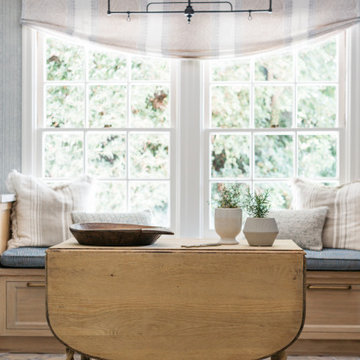
We reimagined a closed-off room as a mighty mudroom with a pet spa for the Pasadena Showcase House of Design 2020. It features a dog bath with Japanese tile and a dog-bone drain, storage for the kids’ gear, a dog kennel, a wi-fi enabled washer/dryer, and a steam closet.
---
Project designed by Courtney Thomas Design in La Cañada. Serving Pasadena, Glendale, Monrovia, San Marino, Sierra Madre, South Pasadena, and Altadena.
For more about Courtney Thomas Design, click here: https://www.courtneythomasdesign.com/
To learn more about this project, click here:
https://www.courtneythomasdesign.com/portfolio/pasadena-showcase-pet-friendly-mudroom/
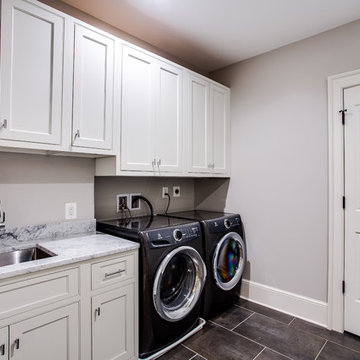
MPI 360
Inspiration for a large transitional l-shaped dedicated laundry room in DC Metro with an undermount sink, shaker cabinets, white cabinets, marble benchtops, grey walls, ceramic floors, a side-by-side washer and dryer, grey floor and multi-coloured benchtop.
Inspiration for a large transitional l-shaped dedicated laundry room in DC Metro with an undermount sink, shaker cabinets, white cabinets, marble benchtops, grey walls, ceramic floors, a side-by-side washer and dryer, grey floor and multi-coloured benchtop.
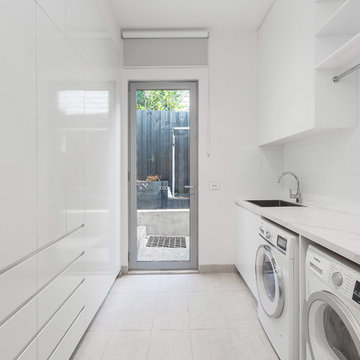
Sam Martin - 4 Walls Media
Photo of a large contemporary galley dedicated laundry room in Melbourne with a single-bowl sink, flat-panel cabinets, white cabinets, white walls, a side-by-side washer and dryer, marble benchtops, porcelain floors, grey floor and white benchtop.
Photo of a large contemporary galley dedicated laundry room in Melbourne with a single-bowl sink, flat-panel cabinets, white cabinets, white walls, a side-by-side washer and dryer, marble benchtops, porcelain floors, grey floor and white benchtop.
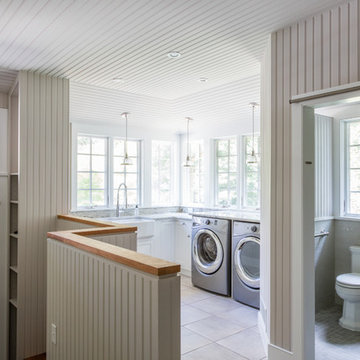
the mudroom was even with the first floor and included an interior stairway down to the garage level. Careful consideration was taken into account when laying out the wall and ceiling paneling to make sure all the beads align.
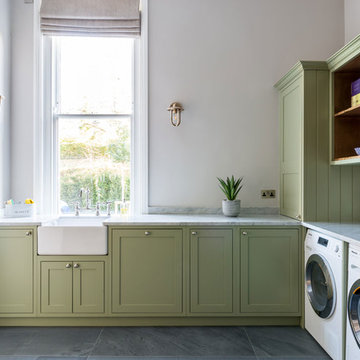
This traditional green utility room was designed to work as a laundry room and boot room. We crafted custom made cupboards and cabinets from oak with several unique storage solutions within.
The cabinets were finished with round silver Armac Martin handles and a polished Carrara stone worktop.
Cabinets painted in Farrow and Ball Lichen.
Photo: Billy Bolton
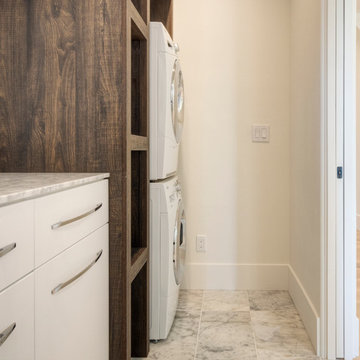
Inspiration for a modern single-wall dedicated laundry room in San Francisco with an undermount sink, dark wood cabinets, marble benchtops, white walls, marble floors and a stacked washer and dryer.
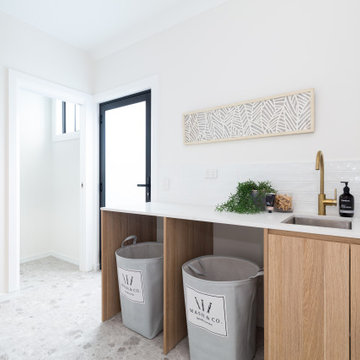
Complete transformation of 1950s single storey residence to a luxury modern double storey home
Mid-sized modern single-wall dedicated laundry room in Sydney with a single-bowl sink, marble benchtops, white splashback, ceramic splashback, white walls, porcelain floors, a concealed washer and dryer, multi-coloured floor and white benchtop.
Mid-sized modern single-wall dedicated laundry room in Sydney with a single-bowl sink, marble benchtops, white splashback, ceramic splashback, white walls, porcelain floors, a concealed washer and dryer, multi-coloured floor and white benchtop.
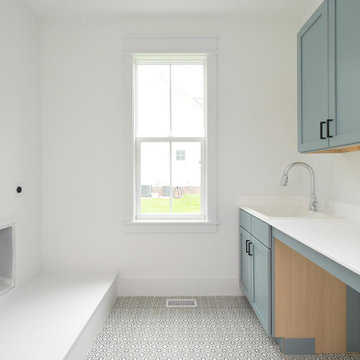
Dwight Myers Real Estate Photography
Photo of a large traditional galley dedicated laundry room in Raleigh with an utility sink, shaker cabinets, blue cabinets, marble benchtops, white splashback, marble splashback, white walls, ceramic floors, a side-by-side washer and dryer, multi-coloured floor and white benchtop.
Photo of a large traditional galley dedicated laundry room in Raleigh with an utility sink, shaker cabinets, blue cabinets, marble benchtops, white splashback, marble splashback, white walls, ceramic floors, a side-by-side washer and dryer, multi-coloured floor and white benchtop.
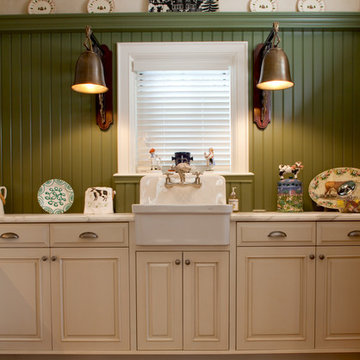
Photos: Mathew Hayes
This is an example of a mid-sized traditional u-shaped utility room in Other with a farmhouse sink, raised-panel cabinets, white cabinets, marble benchtops, green walls, medium hardwood floors and a side-by-side washer and dryer.
This is an example of a mid-sized traditional u-shaped utility room in Other with a farmhouse sink, raised-panel cabinets, white cabinets, marble benchtops, green walls, medium hardwood floors and a side-by-side washer and dryer.
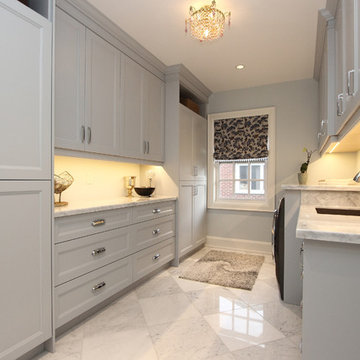
Susan Woodman
Large traditional u-shaped utility room in Toronto with an undermount sink, recessed-panel cabinets, grey cabinets, marble benchtops, grey walls, marble floors, a side-by-side washer and dryer, grey floor and grey benchtop.
Large traditional u-shaped utility room in Toronto with an undermount sink, recessed-panel cabinets, grey cabinets, marble benchtops, grey walls, marble floors, a side-by-side washer and dryer, grey floor and grey benchtop.
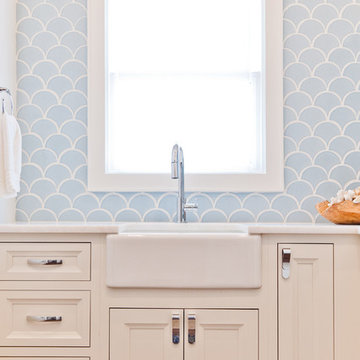
Inspiration for a mid-sized beach style l-shaped dedicated laundry room in Jacksonville with a farmhouse sink, beaded inset cabinets, white cabinets, marble benchtops, white walls, light hardwood floors and a stacked washer and dryer.
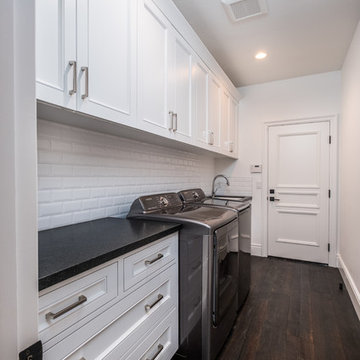
Interior remodel in San Clemente where we removed everything and replaced it new.
Mid-sized transitional single-wall dedicated laundry room in Orange County with an undermount sink, marble benchtops, white walls, dark hardwood floors, a side-by-side washer and dryer, brown floor, black benchtop, recessed-panel cabinets and white cabinets.
Mid-sized transitional single-wall dedicated laundry room in Orange County with an undermount sink, marble benchtops, white walls, dark hardwood floors, a side-by-side washer and dryer, brown floor, black benchtop, recessed-panel cabinets and white cabinets.
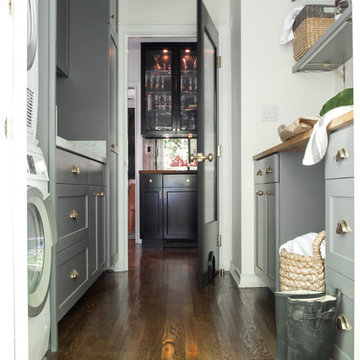
Bethany Nauert Photography
This is an example of a large traditional galley dedicated laundry room in Los Angeles with an undermount sink, shaker cabinets, grey cabinets, marble benchtops, white walls, medium hardwood floors, a stacked washer and dryer and brown floor.
This is an example of a large traditional galley dedicated laundry room in Los Angeles with an undermount sink, shaker cabinets, grey cabinets, marble benchtops, white walls, medium hardwood floors, a stacked washer and dryer and brown floor.
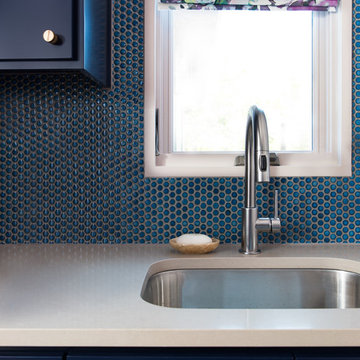
Design ideas for a mid-sized transitional dedicated laundry room in Austin with a drop-in sink, flat-panel cabinets, blue cabinets, marble benchtops, blue walls and white benchtop.
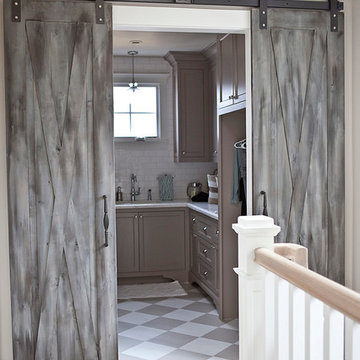
Kristen Vincent Photography
Photo of a large transitional u-shaped dedicated laundry room in San Diego with beige walls, an undermount sink, shaker cabinets, marble benchtops, ceramic floors and grey cabinets.
Photo of a large transitional u-shaped dedicated laundry room in San Diego with beige walls, an undermount sink, shaker cabinets, marble benchtops, ceramic floors and grey cabinets.
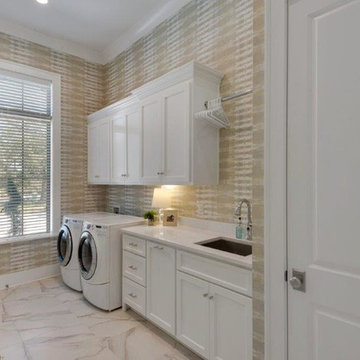
Inspiration for a large country single-wall dedicated laundry room in Miami with an undermount sink, shaker cabinets, white cabinets, beige walls, marble floors, a side-by-side washer and dryer, beige floor and marble benchtops.
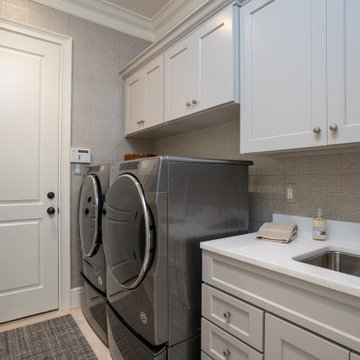
Mid-sized transitional single-wall dedicated laundry room in Other with an undermount sink, shaker cabinets, beige cabinets, marble benchtops, porcelain floors, a side-by-side washer and dryer, beige floor and white benchtop.
Laundry Room Design Ideas with Marble Benchtops
9