Laundry Room Design Ideas with Marble Floors and Grey Benchtop
Refine by:
Budget
Sort by:Popular Today
21 - 40 of 64 photos
Item 1 of 3
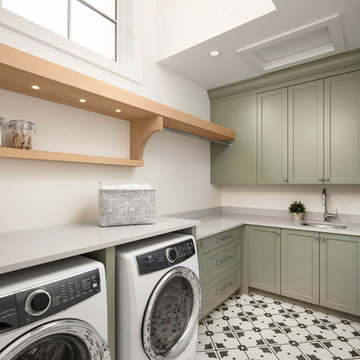
Inspiration for a transitional l-shaped dedicated laundry room in Calgary with an undermount sink, recessed-panel cabinets, green cabinets, quartz benchtops, white walls, marble floors, a side-by-side washer and dryer, white floor and grey benchtop.
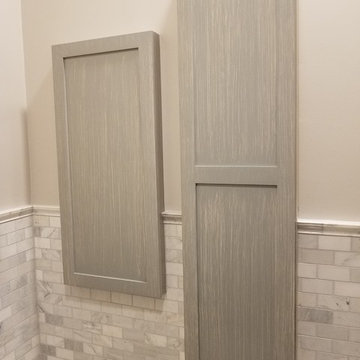
Three step faux finish, white base, light gray, then darker gray brushed finish with clear top coat. Ironing board and electrical panel.
Design ideas for a small contemporary l-shaped utility room in Providence with an undermount sink, shaker cabinets, turquoise cabinets, granite benchtops, grey walls, marble floors, a side-by-side washer and dryer, white floor and grey benchtop.
Design ideas for a small contemporary l-shaped utility room in Providence with an undermount sink, shaker cabinets, turquoise cabinets, granite benchtops, grey walls, marble floors, a side-by-side washer and dryer, white floor and grey benchtop.
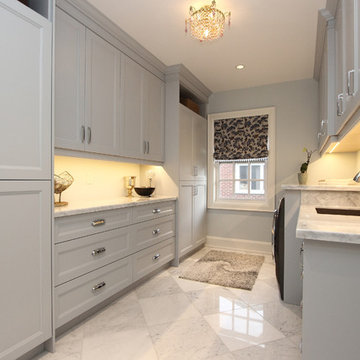
Susan Woodman
Large traditional u-shaped utility room in Toronto with an undermount sink, recessed-panel cabinets, grey cabinets, marble benchtops, grey walls, marble floors, a side-by-side washer and dryer, grey floor and grey benchtop.
Large traditional u-shaped utility room in Toronto with an undermount sink, recessed-panel cabinets, grey cabinets, marble benchtops, grey walls, marble floors, a side-by-side washer and dryer, grey floor and grey benchtop.
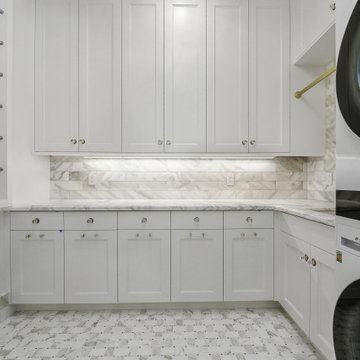
Design ideas for a large l-shaped dedicated laundry room in Salt Lake City with an undermount sink, recessed-panel cabinets, white cabinets, marble benchtops, grey splashback, marble splashback, white walls, marble floors, a stacked washer and dryer, grey floor and grey benchtop.
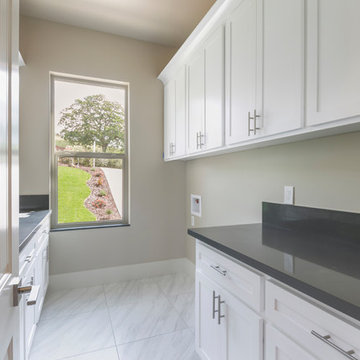
Design ideas for a mid-sized contemporary galley dedicated laundry room in Sacramento with recessed-panel cabinets, white cabinets, quartz benchtops, beige walls, marble floors, a side-by-side washer and dryer, white floor and grey benchtop.
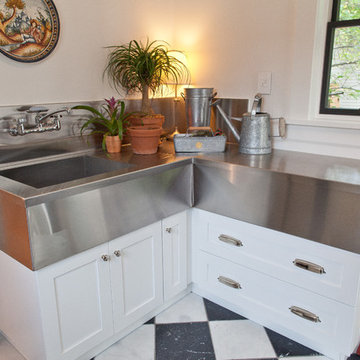
Designer: Joan Crall
Photos: Irish Luck Productions
This mudroom just off the kitchen is pure magic with the custom stainless top crowning Columbia European Frameless Cabinets, shaker style doors in Iceberg finish.
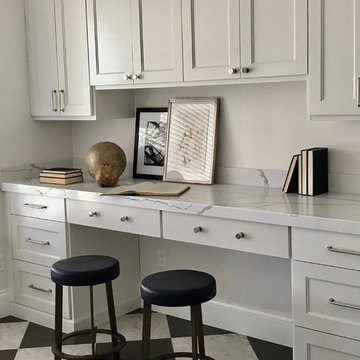
This space was converted from a dining room into the most versatile laundry room/kids workstation adjacent to the kitchen.
Large transitional u-shaped utility room in Salt Lake City with a drop-in sink, shaker cabinets, grey cabinets, quartz benchtops, beige walls, marble floors, a side-by-side washer and dryer, multi-coloured floor and grey benchtop.
Large transitional u-shaped utility room in Salt Lake City with a drop-in sink, shaker cabinets, grey cabinets, quartz benchtops, beige walls, marble floors, a side-by-side washer and dryer, multi-coloured floor and grey benchtop.
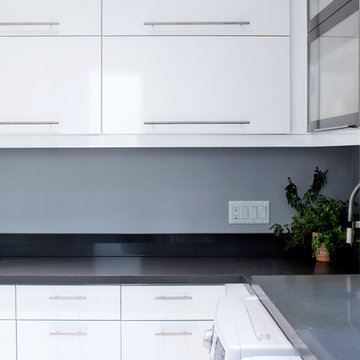
Nat Caron Photography
Large modern l-shaped dedicated laundry room in Toronto with an undermount sink, flat-panel cabinets, white cabinets, quartz benchtops, grey walls, marble floors, a side-by-side washer and dryer, white floor and grey benchtop.
Large modern l-shaped dedicated laundry room in Toronto with an undermount sink, flat-panel cabinets, white cabinets, quartz benchtops, grey walls, marble floors, a side-by-side washer and dryer, white floor and grey benchtop.
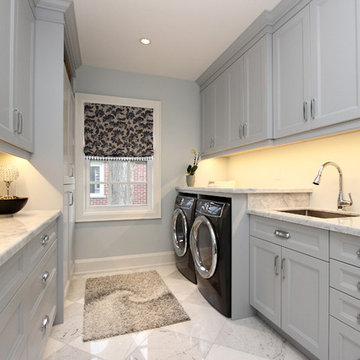
Susan Woodman
Inspiration for a large traditional u-shaped utility room in Toronto with an undermount sink, recessed-panel cabinets, grey cabinets, marble benchtops, blue walls, marble floors, a side-by-side washer and dryer, grey floor and grey benchtop.
Inspiration for a large traditional u-shaped utility room in Toronto with an undermount sink, recessed-panel cabinets, grey cabinets, marble benchtops, blue walls, marble floors, a side-by-side washer and dryer, grey floor and grey benchtop.
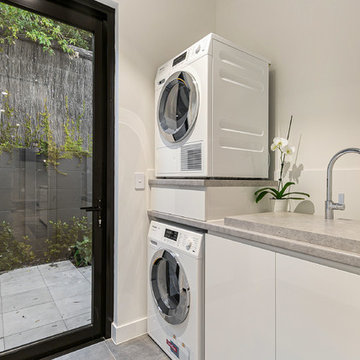
Modern single-wall dedicated laundry room in Perth with an undermount sink, beaded inset cabinets, white cabinets, laminate benchtops, white walls, marble floors, a stacked washer and dryer, grey floor and grey benchtop.
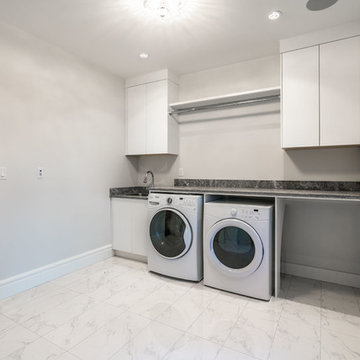
Mid-sized transitional single-wall dedicated laundry room in Other with a drop-in sink, flat-panel cabinets, white cabinets, granite benchtops, grey walls, marble floors, a side-by-side washer and dryer, white floor and grey benchtop.
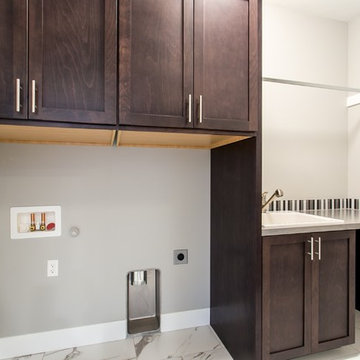
Small transitional single-wall dedicated laundry room in Seattle with a drop-in sink, shaker cabinets, dark wood cabinets, quartz benchtops, grey walls, marble floors, a side-by-side washer and dryer, white floor and grey benchtop.
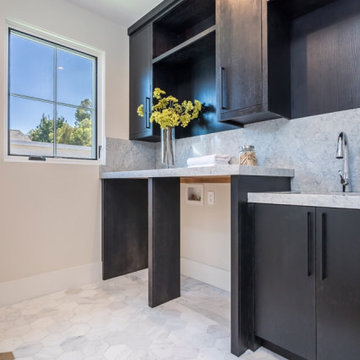
Inspiration for a mid-sized country l-shaped dedicated laundry room with an undermount sink, flat-panel cabinets, black cabinets, marble benchtops, beige walls, a side-by-side washer and dryer, grey benchtop, marble floors and grey floor.
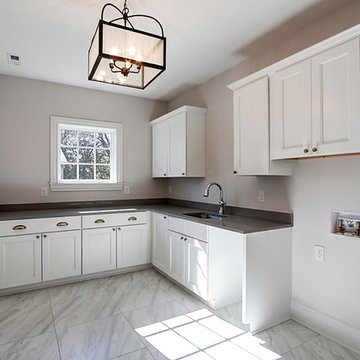
Jenn Cohen
Design ideas for a large transitional l-shaped dedicated laundry room in Denver with an undermount sink, recessed-panel cabinets, white cabinets, solid surface benchtops, grey walls, marble floors, a side-by-side washer and dryer, white floor and grey benchtop.
Design ideas for a large transitional l-shaped dedicated laundry room in Denver with an undermount sink, recessed-panel cabinets, white cabinets, solid surface benchtops, grey walls, marble floors, a side-by-side washer and dryer, white floor and grey benchtop.
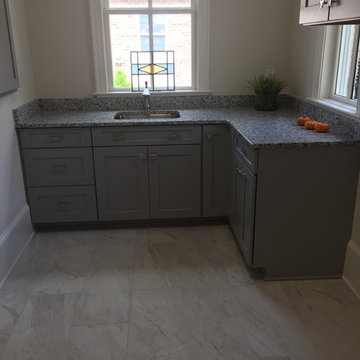
Granite Luna Pearl
Inspiration for a mid-sized transitional l-shaped dedicated laundry room in Other with a single-bowl sink, shaker cabinets, grey cabinets, granite benchtops, grey walls, marble floors, grey floor and grey benchtop.
Inspiration for a mid-sized transitional l-shaped dedicated laundry room in Other with a single-bowl sink, shaker cabinets, grey cabinets, granite benchtops, grey walls, marble floors, grey floor and grey benchtop.
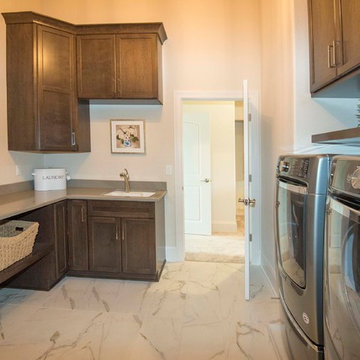
Detour Marketing, LLC
Inspiration for a large traditional l-shaped dedicated laundry room in Milwaukee with shaker cabinets, white walls, a side-by-side washer and dryer, a drop-in sink, dark wood cabinets, solid surface benchtops, marble floors, white floor and grey benchtop.
Inspiration for a large traditional l-shaped dedicated laundry room in Milwaukee with shaker cabinets, white walls, a side-by-side washer and dryer, a drop-in sink, dark wood cabinets, solid surface benchtops, marble floors, white floor and grey benchtop.
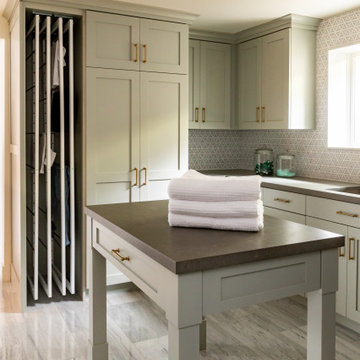
This laundry room is gorgeous and functional. The washer and dryer are have built in shelves underneath to make changing the laundry a breeze. The window on the marble mosaic tile features a slab marble window sill. The built in drying racks for hanging clothes might be the best feature in this beautiful space.
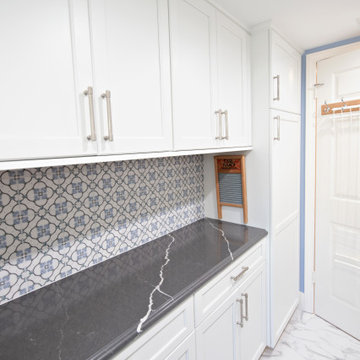
Keeping the machines where they were, storage was updated to include a broom closet and a small pantry, as well as folding space. A large window floods the space with light, reflecting off the white cabinets, white subway tile backsplash, and hexagonal white marble floor tiles. Baby blue walls and a blue patterned accent tile adds contrast and interest.
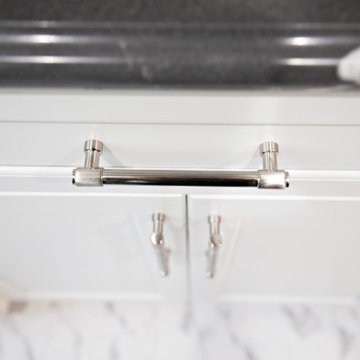
Keeping the machines where they were, storage was updated to include a broom closet and a small pantry, as well as folding space. A large window floods the space with light, reflecting off the white cabinets, white subway tile backsplash, and hexagonal white marble floor tiles. Baby blue walls and a blue patterned accent tile adds contrast and interest.
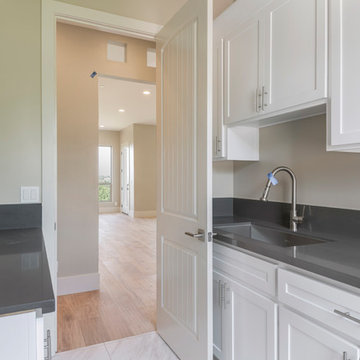
Design ideas for a mid-sized contemporary galley dedicated laundry room in Sacramento with recessed-panel cabinets, white cabinets, quartz benchtops, beige walls, marble floors, a side-by-side washer and dryer, white floor and grey benchtop.
Laundry Room Design Ideas with Marble Floors and Grey Benchtop
2