Laundry Room Design Ideas with Marble Floors and Grey Benchtop
Refine by:
Budget
Sort by:Popular Today
41 - 60 of 64 photos
Item 1 of 3
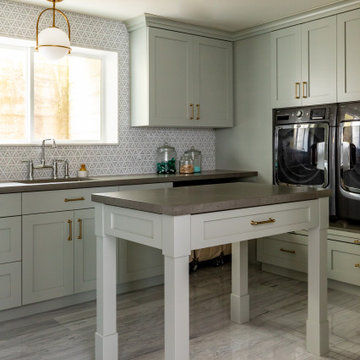
This laundry room is gorgeous and functional. The washer and dryer are have built in shelves underneath to make changing the laundry a breeze. The window on the marble mosaic tile features a slab marble window sill. The built in drying racks for hanging clothes might be the best feature in this beautiful space.
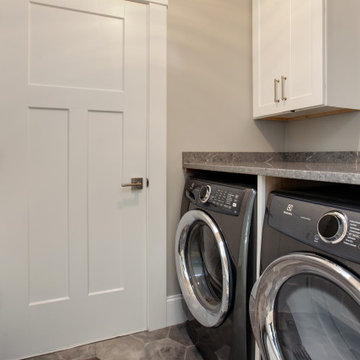
The laundry room of The Bonaire. View House Plan THD-7234: https://www.thehousedesigners.com/plan/bonaire-7234/
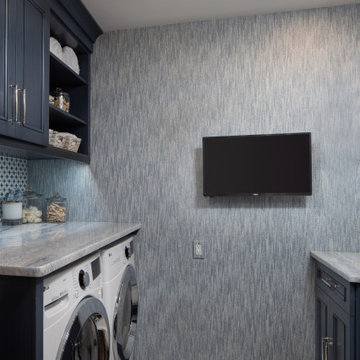
This little laundry room uses hidden tricks to modernize and maximize limited space. The main wall features bumped out upper cabinets and open shelves that allow space for the air vent on the back wall.
Making the room brighter are light, textured walls covered with Phillip Jeffries wallpaper, under cabinet, and updated lighting.
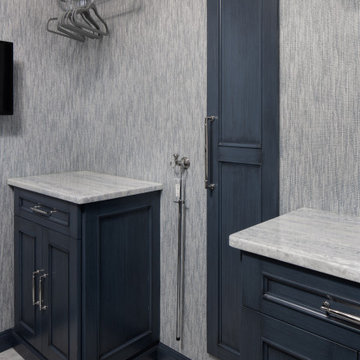
This little laundry room uses hidden tricks to modernize and maximize limited space. Opposite the washing machine and dryer, custom cabinetry was added on both sides of an ironing board cupboard. Another thoughtful addition is a space for a hook to help lift clothes to the hanging rack.
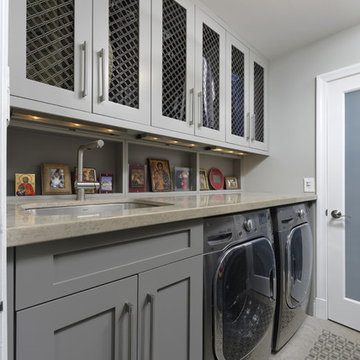
View of the laundry room from the garage door. A colorful gallery of family photos and collectibles is displayed in these unique open custom cabinets. They also double as an attractive way to cover the plumbing and allow easy access to it when needed.
Bob Narod, Photographer
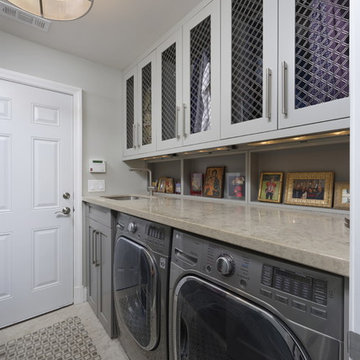
Close-up of the new laundry wall: a large countertop allows ample room for sorting and folding laundry.
"Now it's truly a pleasure to do the laundry." - Julie, Homeowner
Bob Narod, Photographer

This little laundry room uses hidden tricks to modernize and maximize limited space. The main wall features bumped out upper cabinets above the washing machine for increased storage and easy access. Next to the cabinets are open shelves that allow space for the air vent on the back wall. This fan was faux painted to match the cabinets - blending in so well you wouldn’t even know it’s there!
Between the cabinetry and blue fantasy marble countertop sits a luxuriously tiled backsplash. This beautiful backsplash hides the door to necessary valves, its outline barely visible while allowing easy access.
Making the room brighter are light, textured walls, under cabinet, and updated lighting. Though you can’t see it in the photos, one more trick was used: the door was changed to smaller french doors, so when open, they are not in the middle of the room. Door backs are covered in the same wallpaper as the rest of the room - making the doors look like part of the room, and increasing available space.
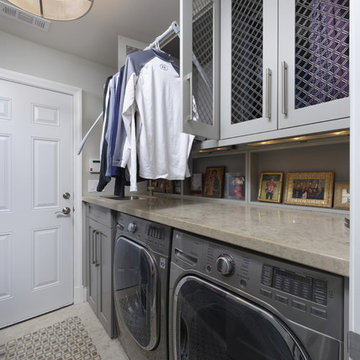
The secret of how to load and unload air dried clothes, is this clever pull-down closet pole from Italy.
Bob Narod, Photographer
Design ideas for a mid-sized transitional galley utility room in DC Metro with an undermount sink, shaker cabinets, grey cabinets, limestone benchtops, grey walls, marble floors, a side-by-side washer and dryer, grey floor and grey benchtop.
Design ideas for a mid-sized transitional galley utility room in DC Metro with an undermount sink, shaker cabinets, grey cabinets, limestone benchtops, grey walls, marble floors, a side-by-side washer and dryer, grey floor and grey benchtop.
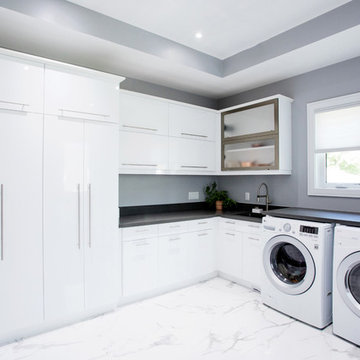
Nat Caron Photography
Photo of a large modern l-shaped dedicated laundry room in Toronto with an undermount sink, flat-panel cabinets, white cabinets, quartz benchtops, grey walls, marble floors, a side-by-side washer and dryer, white floor and grey benchtop.
Photo of a large modern l-shaped dedicated laundry room in Toronto with an undermount sink, flat-panel cabinets, white cabinets, quartz benchtops, grey walls, marble floors, a side-by-side washer and dryer, white floor and grey benchtop.
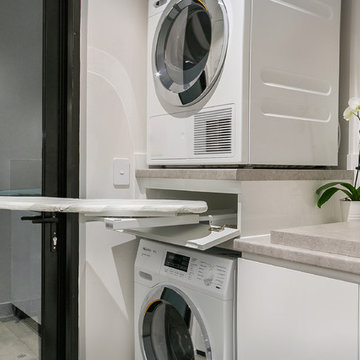
Photo of a modern single-wall dedicated laundry room in Perth with an undermount sink, beaded inset cabinets, white cabinets, laminate benchtops, white walls, marble floors, a stacked washer and dryer, grey floor and grey benchtop.
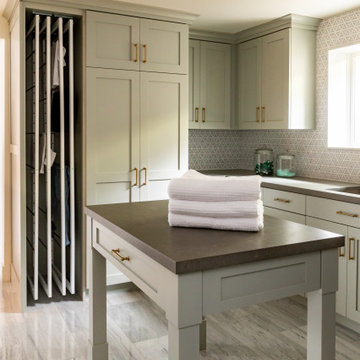
This laundry room is gorgeous and functional. The washer and dryer are have built in shelves underneath to make changing the laundry a breeze. The window on the marble mosaic tile features a slab marble window sill. The built in drying racks for hanging clothes might be the best feature in this beautiful space.
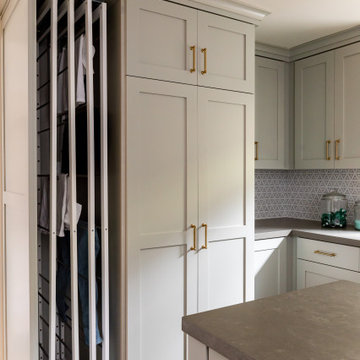
This laundry room is gorgeous and functional. The washer and dryer are have built in shelves underneath to make changing the laundry a breeze. The window on the marble mosaic tile features a slab marble window sill. The built in drying racks for hanging clothes might be the best feature in this beautiful space.
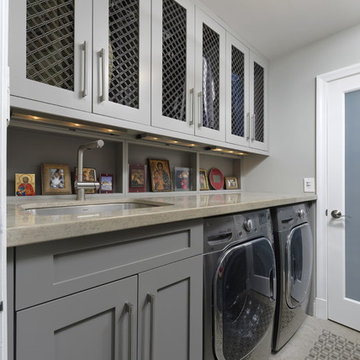
This is where, after the transformation, of course!
Close-up of the new laundry wall: a large countertop allows ample room for sorting and folding laundry.
"Now it's truly a pleasure to do the laundry." - Julie, Homeowner
Bob Narod, Photographer
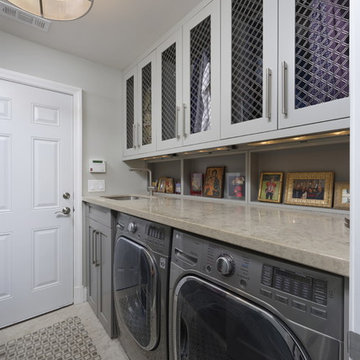
And now - wow!
Close-up of the new laundry wall: a large countertop allows ample room for sorting and folding laundry.
"Now it's truly a pleasure to do the laundry." - Julie, Homeowner
Bob Narod, Photographer
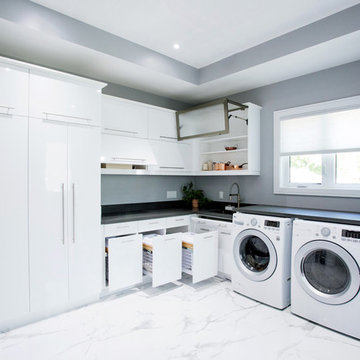
Nat Caron Photography
This is an example of a large modern l-shaped dedicated laundry room in Toronto with an undermount sink, flat-panel cabinets, white cabinets, quartz benchtops, grey walls, marble floors, a side-by-side washer and dryer, white floor and grey benchtop.
This is an example of a large modern l-shaped dedicated laundry room in Toronto with an undermount sink, flat-panel cabinets, white cabinets, quartz benchtops, grey walls, marble floors, a side-by-side washer and dryer, white floor and grey benchtop.
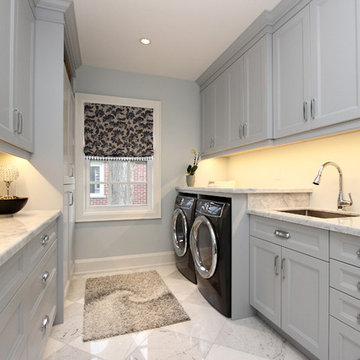
Susan Woodman
Inspiration for a large traditional u-shaped utility room in Toronto with an undermount sink, recessed-panel cabinets, grey cabinets, marble benchtops, blue walls, marble floors, a side-by-side washer and dryer, grey floor and grey benchtop.
Inspiration for a large traditional u-shaped utility room in Toronto with an undermount sink, recessed-panel cabinets, grey cabinets, marble benchtops, blue walls, marble floors, a side-by-side washer and dryer, grey floor and grey benchtop.
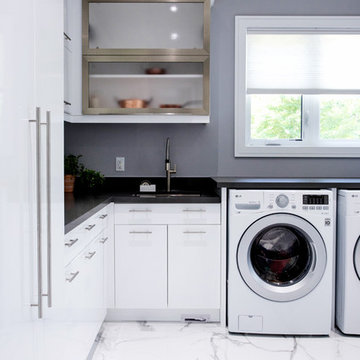
Nat Caron Photography
This is an example of a large modern l-shaped dedicated laundry room in Toronto with an undermount sink, flat-panel cabinets, white cabinets, quartz benchtops, grey walls, marble floors, a side-by-side washer and dryer, white floor and grey benchtop.
This is an example of a large modern l-shaped dedicated laundry room in Toronto with an undermount sink, flat-panel cabinets, white cabinets, quartz benchtops, grey walls, marble floors, a side-by-side washer and dryer, white floor and grey benchtop.
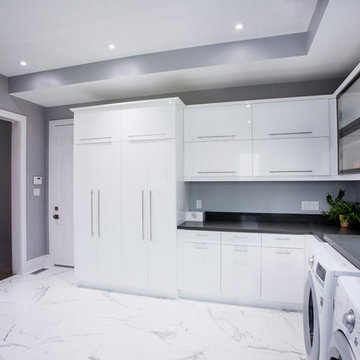
Nat Caron Photography
Inspiration for a large modern l-shaped dedicated laundry room in Toronto with an undermount sink, flat-panel cabinets, white cabinets, quartz benchtops, grey walls, marble floors, a side-by-side washer and dryer, white floor and grey benchtop.
Inspiration for a large modern l-shaped dedicated laundry room in Toronto with an undermount sink, flat-panel cabinets, white cabinets, quartz benchtops, grey walls, marble floors, a side-by-side washer and dryer, white floor and grey benchtop.
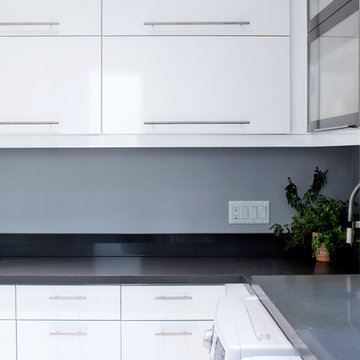
Nat Caron Photography
Large modern l-shaped dedicated laundry room in Toronto with an undermount sink, flat-panel cabinets, white cabinets, quartz benchtops, grey walls, marble floors, a side-by-side washer and dryer, white floor and grey benchtop.
Large modern l-shaped dedicated laundry room in Toronto with an undermount sink, flat-panel cabinets, white cabinets, quartz benchtops, grey walls, marble floors, a side-by-side washer and dryer, white floor and grey benchtop.
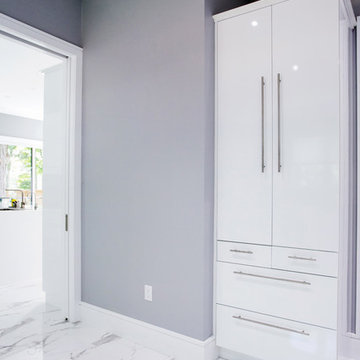
Nat Caron Photography
Inspiration for a large modern l-shaped dedicated laundry room in Toronto with an undermount sink, flat-panel cabinets, white cabinets, quartz benchtops, grey walls, marble floors, a side-by-side washer and dryer, white floor and grey benchtop.
Inspiration for a large modern l-shaped dedicated laundry room in Toronto with an undermount sink, flat-panel cabinets, white cabinets, quartz benchtops, grey walls, marble floors, a side-by-side washer and dryer, white floor and grey benchtop.
Laundry Room Design Ideas with Marble Floors and Grey Benchtop
3