Laundry Room Design Ideas with Matchstick Tile Splashback and Shiplap Splashback
Refine by:
Budget
Sort by:Popular Today
101 - 120 of 282 photos
Item 1 of 3
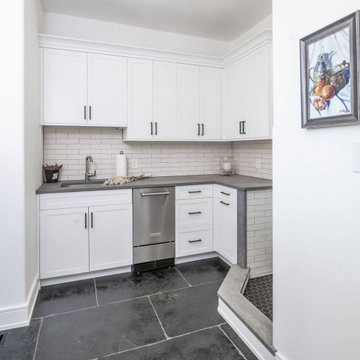
Modern laundry room and kitchenette with white shaker overlay cabinetry, beige matchstick tile backsplash, stone-colored countertops, and black tile flooring (Zoomed out)
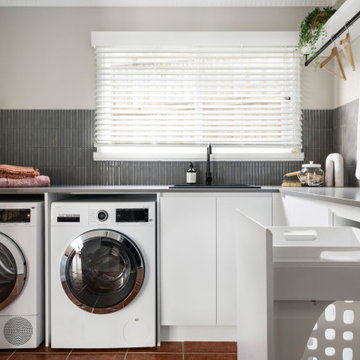
New laundry design and fit out
Photo of a mid-sized contemporary l-shaped utility room in Melbourne with a drop-in sink, flat-panel cabinets, white cabinets, quartz benchtops, grey splashback, matchstick tile splashback, white walls, porcelain floors, a side-by-side washer and dryer, orange floor and grey benchtop.
Photo of a mid-sized contemporary l-shaped utility room in Melbourne with a drop-in sink, flat-panel cabinets, white cabinets, quartz benchtops, grey splashback, matchstick tile splashback, white walls, porcelain floors, a side-by-side washer and dryer, orange floor and grey benchtop.
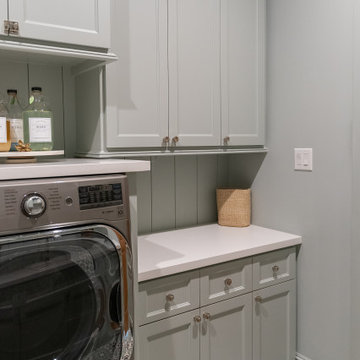
Inspiration for a mid-sized country u-shaped dedicated laundry room in Houston with a drop-in sink, recessed-panel cabinets, grey cabinets, grey splashback, shiplap splashback, grey walls, porcelain floors, a side-by-side washer and dryer, multi-coloured floor and white benchtop.
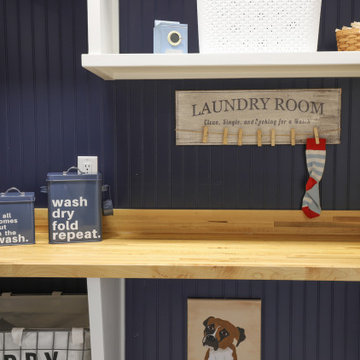
One word - awkward. This room has 2 angled walls and needed to hold a freezer, washer & dryer plus storage and dog space/crate. We stacked the washer & dryer and used open shelving with baskets to help the space feel less crowded. The glass entry door with the decal adds a touch of fun!
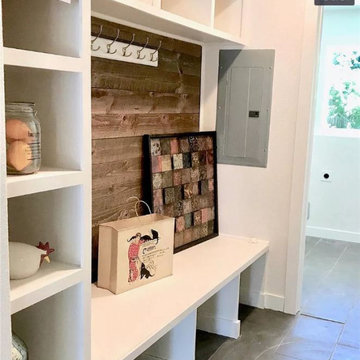
This is an example of a mid-sized traditional galley dedicated laundry room in Denver with a farmhouse sink, brown splashback, shiplap splashback, white walls, porcelain floors, a side-by-side washer and dryer and grey floor.
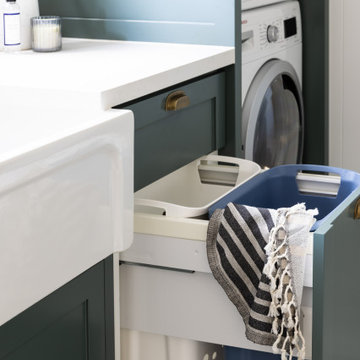
Laundry room in Sydney with a farmhouse sink, shaker cabinets, green cabinets, white splashback, shiplap splashback, marble floors and a stacked washer and dryer.
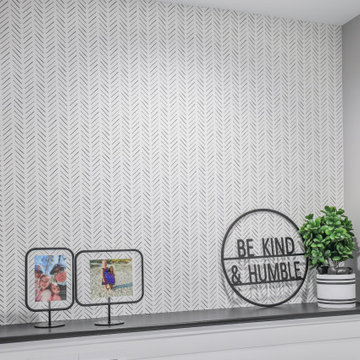
A new laundry nook was created adjacent to the powder room addition. A doorway opening was made to allow for a new closet to be built in above the existing basement stairs. Shiplap wainscot surrounds the space.

Soft, minimal, white and timeless laundry renovation for a beach front home on the Fleurieu Peninsula of South Australia. Practical as well as beautiful, with drying rack, large square sink and overhead storage.

Inspiration for a large traditional l-shaped dedicated laundry room in Other with an undermount sink, recessed-panel cabinets, beige cabinets, quartz benchtops, beige splashback, shiplap splashback, blue walls, ceramic floors, a side-by-side washer and dryer, beige floor, beige benchtop and planked wall panelling.
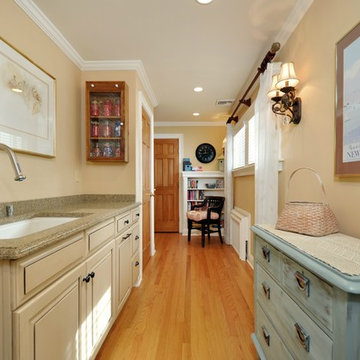
This laundry room serves many purposes. It's great for doing the wash but also serves as a place to take a little break and catch up on some reading. Plenty of natural light and soft colors make this laundry room a pleasing place to be.
Photo Credit: Susan Debbe
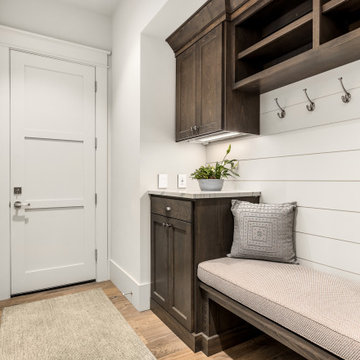
Inspiration for a mid-sized transitional utility room in Portland with shaker cabinets, dark wood cabinets, quartz benchtops, white splashback, shiplap splashback, grey walls, porcelain floors and multi-coloured benchtop.
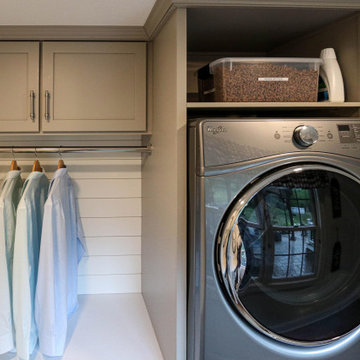
In this laundry room, Medallion Silverline cabinetry in Lancaster door painted in Macchiato was installed. A Kitty Pass door was installed on the base cabinet to hide the family cat’s litterbox. A rod was installed for hanging clothes. The countertop is Eternia Finley quartz in the satin finish.
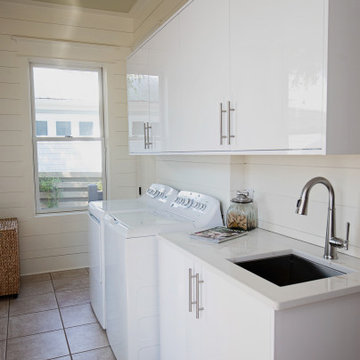
Project: M1258
Design/Manufacturer/Installer: Marquis Fine Cabinetry
Collection: Milano
Finish: Bianco Lucido
Features: Adjustable Legs/Soft Close (Standard)
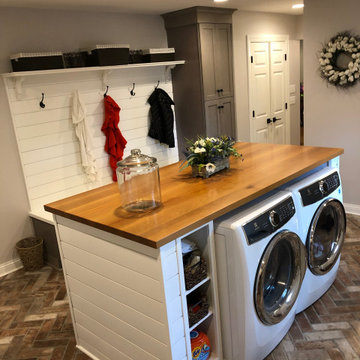
Large country galley utility room in Cincinnati with shaker cabinets, white cabinets, wood benchtops, white splashback, shiplap splashback, grey walls, brick floors, a side-by-side washer and dryer, brown floor and brown benchtop.
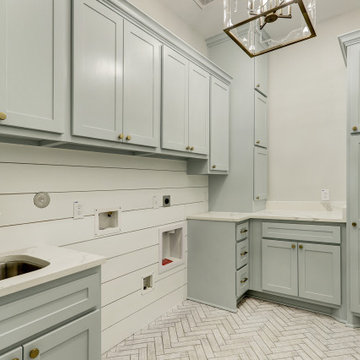
This is an example of a transitional laundry room in Houston with a single-bowl sink, raised-panel cabinets, grey cabinets, marble benchtops, white splashback, shiplap splashback, white walls, ceramic floors, white floor and white benchtop.
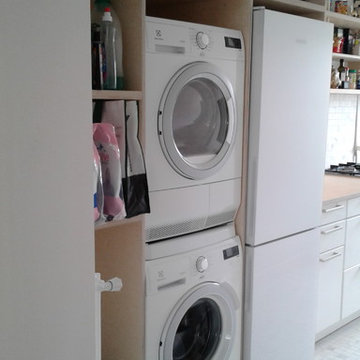
Fabrication d'une cuisine sur mesure à partir de meubles bas existants. Plan de travail en contre-plaqué bouleau.
Photo of a mid-sized contemporary l-shaped laundry room in Paris with a drop-in sink, beaded inset cabinets, white cabinets, wood benchtops, multi-coloured splashback, matchstick tile splashback and ceramic floors.
Photo of a mid-sized contemporary l-shaped laundry room in Paris with a drop-in sink, beaded inset cabinets, white cabinets, wood benchtops, multi-coloured splashback, matchstick tile splashback and ceramic floors.
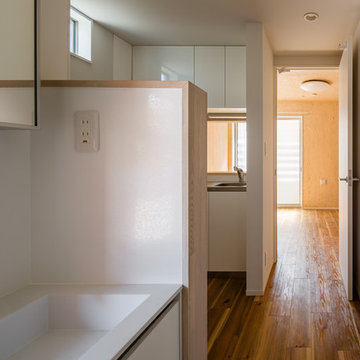
水廻りを近くに纏めると、動線が効率的になります。キッチン・トイレ・浴室・洗面、全て近くに纏めました。
Inspiration for a mid-sized scandinavian single-wall utility room in Other with white walls, an integrated sink, beaded inset cabinets, white cabinets, solid surface benchtops, white splashback, shiplap splashback, light hardwood floors, a side-by-side washer and dryer, beige floor, white benchtop, wallpaper and wallpaper.
Inspiration for a mid-sized scandinavian single-wall utility room in Other with white walls, an integrated sink, beaded inset cabinets, white cabinets, solid surface benchtops, white splashback, shiplap splashback, light hardwood floors, a side-by-side washer and dryer, beige floor, white benchtop, wallpaper and wallpaper.
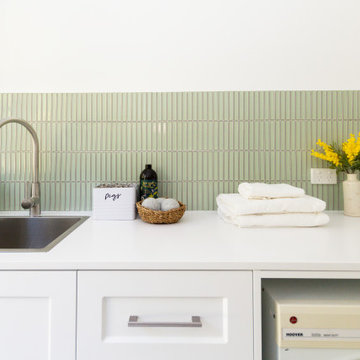
Laundry
Photo of a mid-sized contemporary single-wall dedicated laundry room in Sydney with a drop-in sink, shaker cabinets, white cabinets, green splashback, matchstick tile splashback, white walls, a side-by-side washer and dryer, grey floor and white benchtop.
Photo of a mid-sized contemporary single-wall dedicated laundry room in Sydney with a drop-in sink, shaker cabinets, white cabinets, green splashback, matchstick tile splashback, white walls, a side-by-side washer and dryer, grey floor and white benchtop.
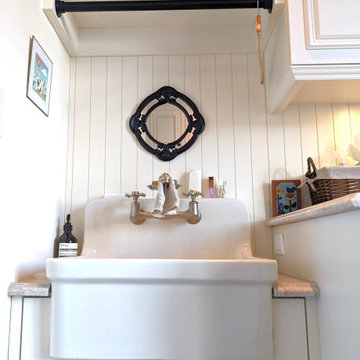
The client wanted a spare room off the kitchen transformed into a bright and functional laundry room with custom designed millwork, cabinetry, doors, and plenty of counter space. All this while respecting her preference for French-Country styling and traditional decorative elements. She also wanted to add functional storage with space to air dry her clothes and a hide-away ironing board. We brightened it up with the off-white millwork, ship lapped ceiling and the gorgeous beadboard. We imported from Scotland the delicate lace for the custom curtains on the doors and cabinets. The custom Quartzite countertop covers the washer and dryer and was also designed into the cabinetry wall on the other side. This fabulous laundry room is well outfitted with integrated appliances, custom cabinets, and a lot of storage with extra room for sorting and folding clothes. A pure pleasure!
Materials used:
Taj Mahal Quartzite stone countertops, Custom wood cabinetry lacquered with antique finish, Heated white-oak wood floor, apron-front porcelain utility sink, antique vintage glass pendant lighting, Lace imported from Scotland for doors and cabinets, French doors and sidelights with beveled glass, beadboard on walls and for open shelving, shiplap ceilings with recessed lighting.
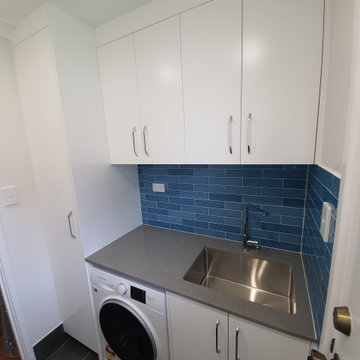
This is an example of a mid-sized contemporary single-wall dedicated laundry room in Sydney with an integrated sink, flat-panel cabinets, white cabinets, quartz benchtops, blue splashback, matchstick tile splashback, white walls, ceramic floors, a side-by-side washer and dryer, grey floor and grey benchtop.
Laundry Room Design Ideas with Matchstick Tile Splashback and Shiplap Splashback
6