Laundry Room Design Ideas with Medium Hardwood Floors and an Integrated Washer and Dryer
Refine by:
Budget
Sort by:Popular Today
21 - 40 of 54 photos
Item 1 of 3
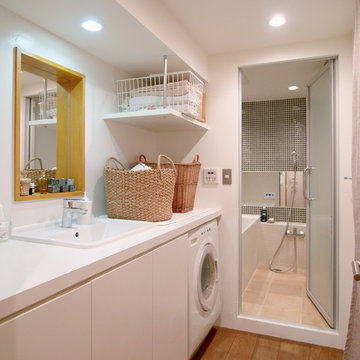
木と白で統一され清潔感があります。ブルースタジオ
Inspiration for a mid-sized traditional single-wall utility room in Tokyo with a drop-in sink, flat-panel cabinets, white cabinets, white walls, medium hardwood floors and an integrated washer and dryer.
Inspiration for a mid-sized traditional single-wall utility room in Tokyo with a drop-in sink, flat-panel cabinets, white cabinets, white walls, medium hardwood floors and an integrated washer and dryer.
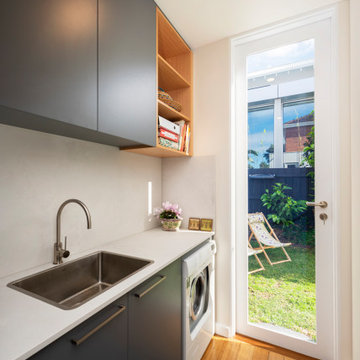
Small contemporary galley utility room in Melbourne with a drop-in sink, flat-panel cabinets, grey cabinets, granite benchtops, white splashback, granite splashback, beige walls, medium hardwood floors, an integrated washer and dryer, brown floor and white benchtop.
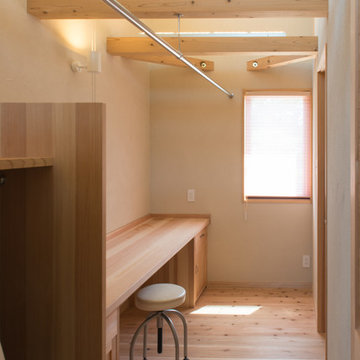
Large traditional utility room in Other with wood benchtops, white walls, medium hardwood floors, an integrated washer and dryer, brown floor and brown benchtop.
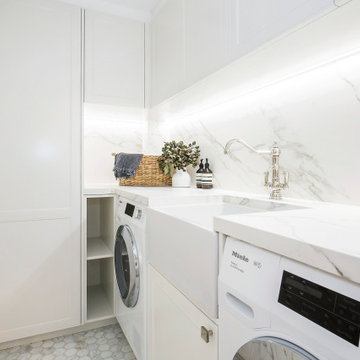
This project recently completed in Manly shows a perfect blend of classic and contemporary styles. Stunning satin polyurethane cabinets, in our signature 7-coat spray finish, with classic details show that you don’t have to choose between classic and contemporary when renovating your home.
The brief from our client was to create the feeling of a house within their new apartment, allowing their family the ease of apartment living without compromising the feeling of spaciousness. By combining the grandeur of sculpted mouldings with a contemporary neutral colour scheme, we’ve created a mix of old and new school that perfectly suits our client’s lifestyle.
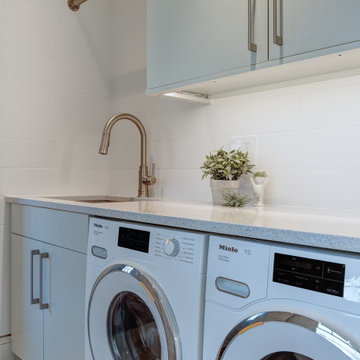
This laundry room is sleek, functional and FUN! We used Sherwin Williams "Sea Salt" for the cabinet paint color and a
This is an example of a mid-sized contemporary l-shaped dedicated laundry room in DC Metro with an undermount sink, flat-panel cabinets, green cabinets, quartz benchtops, white splashback, ceramic splashback, green walls, medium hardwood floors, an integrated washer and dryer, grey floor and white benchtop.
This is an example of a mid-sized contemporary l-shaped dedicated laundry room in DC Metro with an undermount sink, flat-panel cabinets, green cabinets, quartz benchtops, white splashback, ceramic splashback, green walls, medium hardwood floors, an integrated washer and dryer, grey floor and white benchtop.
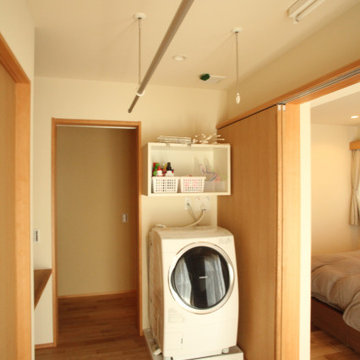
Photo of a mid-sized modern single-wall utility room in Other with open cabinets, medium wood cabinets, wood benchtops, white walls, medium hardwood floors, an integrated washer and dryer, beige floor, brown benchtop and wallpaper.
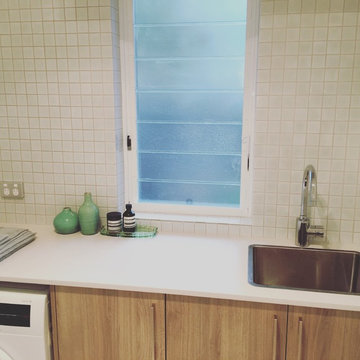
Inspiration for a small scandinavian single-wall utility room in Sydney with a single-bowl sink, medium wood cabinets, solid surface benchtops, white walls, medium hardwood floors, an integrated washer and dryer, brown floor and white benchtop.
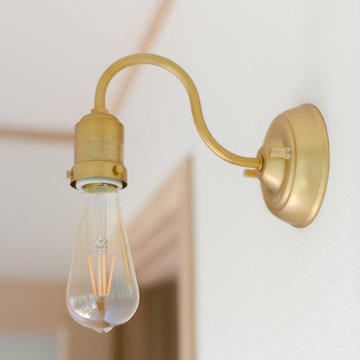
Photo of a mid-sized tropical dedicated laundry room in Other with medium hardwood floors, an integrated washer and dryer and brown floor.
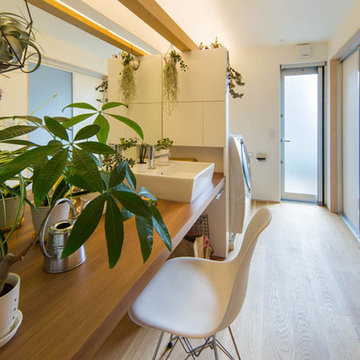
Inspiration for a mid-sized modern single-wall utility room in Kobe with wood benchtops, white walls, medium hardwood floors, an integrated washer and dryer, wallpaper and wallpaper.
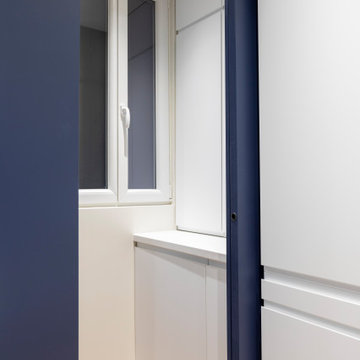
La porte coulissante bleue ouverte laisse apparaitre la continuité de la cuisine, cet espace est dédié à la buanderie d'un coté et donne accès de l'autre à la porte des toilettes
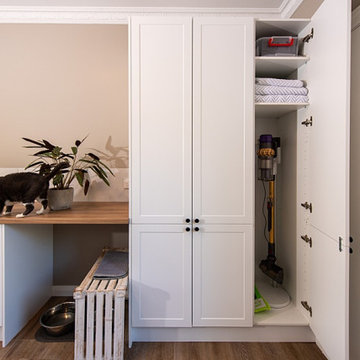
Shaker white cabinetry in this multi use laundry.
Large contemporary galley utility room in Melbourne with an undermount sink, recessed-panel cabinets, white cabinets, laminate benchtops, beige splashback, engineered quartz splashback, medium hardwood floors, an integrated washer and dryer, beige floor and beige benchtop.
Large contemporary galley utility room in Melbourne with an undermount sink, recessed-panel cabinets, white cabinets, laminate benchtops, beige splashback, engineered quartz splashback, medium hardwood floors, an integrated washer and dryer, beige floor and beige benchtop.
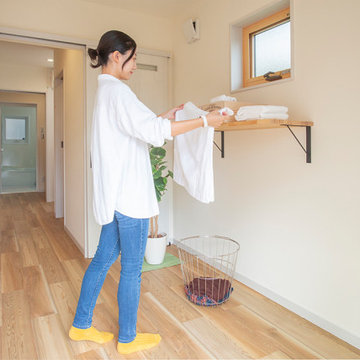
ランドリールーム
Large scandinavian single-wall utility room in Other with white walls, medium hardwood floors, an integrated washer and dryer and beige floor.
Large scandinavian single-wall utility room in Other with white walls, medium hardwood floors, an integrated washer and dryer and beige floor.
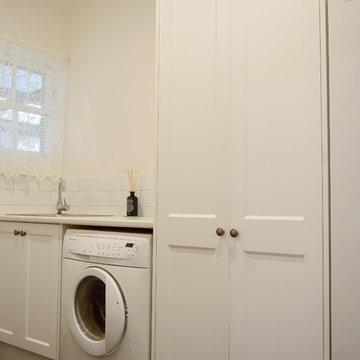
Design ideas for a small traditional u-shaped laundry room in Melbourne with recessed-panel cabinets, white cabinets, quartz benchtops, medium hardwood floors, white walls and an integrated washer and dryer.
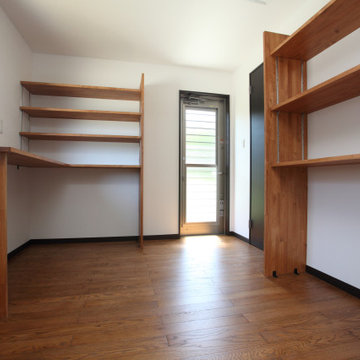
キッチン隣に配置した広々とした5帖程もあるユーティリティ。このスペースには洗濯機やアイロン台や可動棚があり。抜群の収納量があり使いやすい生活動線になっています。
Large modern u-shaped utility room in Other with open cabinets, light wood cabinets, wood benchtops, medium hardwood floors, an integrated washer and dryer, brown floor, brown benchtop, wallpaper and wallpaper.
Large modern u-shaped utility room in Other with open cabinets, light wood cabinets, wood benchtops, medium hardwood floors, an integrated washer and dryer, brown floor, brown benchtop, wallpaper and wallpaper.
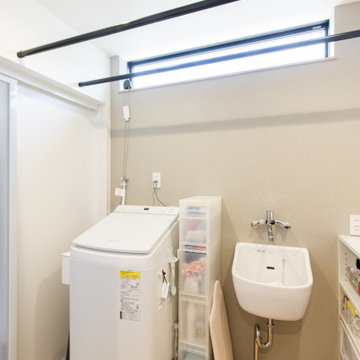
ランドリールームには、アイロンがけに便利なカウンター兼収納棚をつくりました。
手や顔を洗う洗面台とは別に、深さのあるスロップシンクを設置したのもポイント!汚れた衣類の下洗いや、学校から持ち帰った上履きのつけ置きなどに大活躍です。
「洗濯・室内干し・畳む・アイロンがけ・収納」まで一気にできて、家事効率がぐんとアップします。
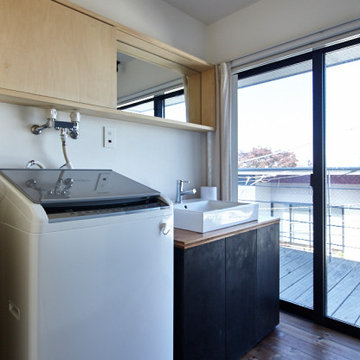
Mid-sized contemporary single-wall utility room in Tokyo with a single-bowl sink, beaded inset cabinets, light wood cabinets, wood benchtops, white walls, medium hardwood floors, an integrated washer and dryer, brown floor, brown benchtop, timber and planked wall panelling.
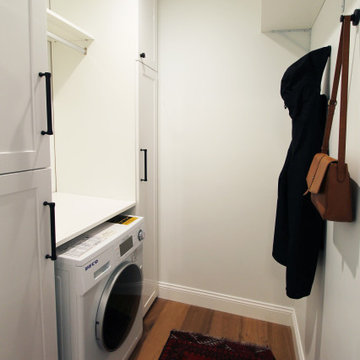
Photo of a small transitional single-wall dedicated laundry room in Los Angeles with shaker cabinets, white cabinets, white walls, medium hardwood floors, an integrated washer and dryer, brown floor and white benchtop.
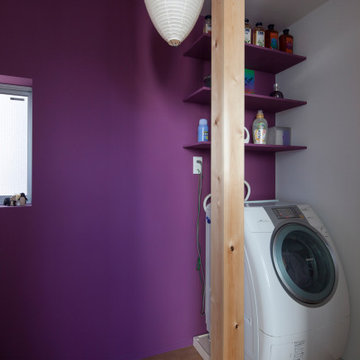
写真 | 堀 隆之
This is an example of a small modern dedicated laundry room in Other with open cabinets, purple walls, medium hardwood floors, an integrated washer and dryer and brown floor.
This is an example of a small modern dedicated laundry room in Other with open cabinets, purple walls, medium hardwood floors, an integrated washer and dryer and brown floor.
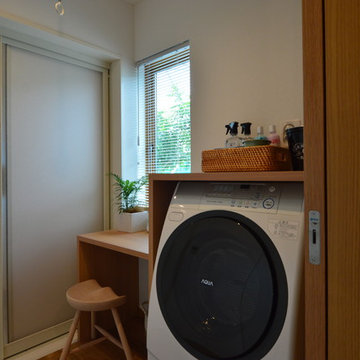
木造住宅トップメーカーの住宅展示場のインテリアデザインです。内装、家具、オーダーキッチン、カーテン、アート、照明計画、小物のセレクトまでトータルでコーディネートしました。
住宅メーカーがこだわった国産ナラ材のフローリングに合わせて、ナチュラルなオークの無垢材の家具を合わせ、ブルーとオレンジのアクセントカラーで明るいプロバンスの空気感を出しました。
玄関のアートは中島麦さんの作品から『こもれび』をコンセプトにチョイスし、あえてアシンメトリーに飾っています。
カーテンはリネンを使用、縫製にこだわったオリジナルデザインです。
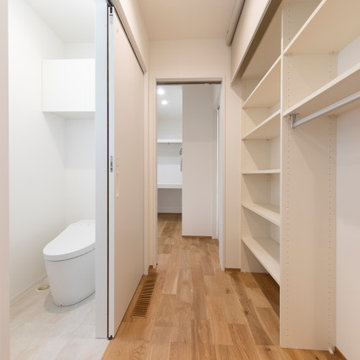
寝室からランドリーまで生活動線を考えたストレスフリーな間取り。大容量の収納を各所に配置し、ストックや掃除道具もしっかりと片付きます。
Photo of a single-wall laundry room in Other with beaded inset cabinets, white cabinets, white walls, medium hardwood floors, an integrated washer and dryer, brown floor, white benchtop, wallpaper and wallpaper.
Photo of a single-wall laundry room in Other with beaded inset cabinets, white cabinets, white walls, medium hardwood floors, an integrated washer and dryer, brown floor, white benchtop, wallpaper and wallpaper.
Laundry Room Design Ideas with Medium Hardwood Floors and an Integrated Washer and Dryer
2