Laundry Room Design Ideas with Medium Hardwood Floors and an Integrated Washer and Dryer
Refine by:
Budget
Sort by:Popular Today
41 - 54 of 54 photos
Item 1 of 3
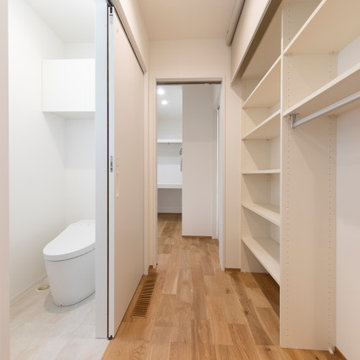
寝室からランドリーまで生活動線を考えたストレスフリーな間取り。大容量の収納を各所に配置し、ストックや掃除道具もしっかりと片付きます。
Photo of a single-wall laundry room in Other with beaded inset cabinets, white cabinets, white walls, medium hardwood floors, an integrated washer and dryer, brown floor, white benchtop, wallpaper and wallpaper.
Photo of a single-wall laundry room in Other with beaded inset cabinets, white cabinets, white walls, medium hardwood floors, an integrated washer and dryer, brown floor, white benchtop, wallpaper and wallpaper.
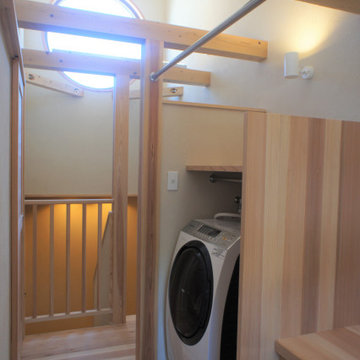
This is an example of a large traditional utility room in Other with wood benchtops, white walls, medium hardwood floors, an integrated washer and dryer and brown benchtop.
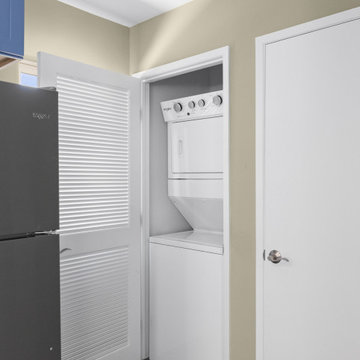
This Carlsbad area homeowner came to Specialty Home Improvement looking for a customized design for the accessory dwelling unit they were planning to build on their property. This eco-friendly ADU is self-sufficient, spacious, and move-in ready for short or long-term renters.
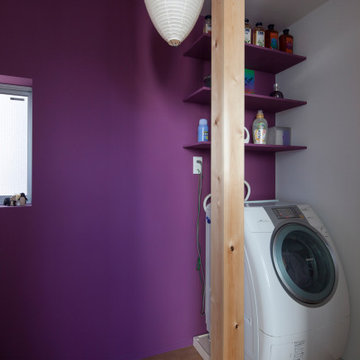
写真 | 堀 隆之
This is an example of a small modern dedicated laundry room in Other with open cabinets, purple walls, medium hardwood floors, an integrated washer and dryer and brown floor.
This is an example of a small modern dedicated laundry room in Other with open cabinets, purple walls, medium hardwood floors, an integrated washer and dryer and brown floor.
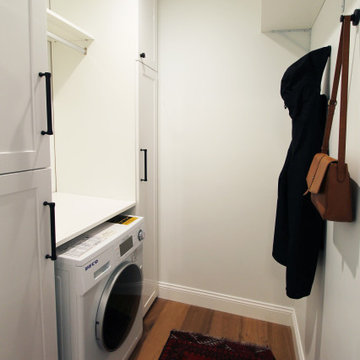
Photo of a small transitional single-wall dedicated laundry room in Los Angeles with shaker cabinets, white cabinets, white walls, medium hardwood floors, an integrated washer and dryer, brown floor and white benchtop.
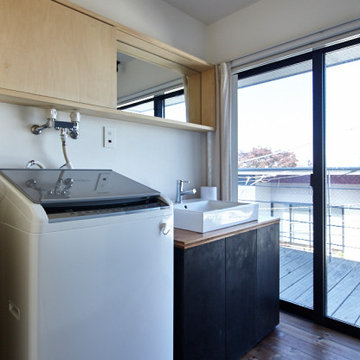
Mid-sized contemporary single-wall utility room in Tokyo with a single-bowl sink, beaded inset cabinets, light wood cabinets, wood benchtops, white walls, medium hardwood floors, an integrated washer and dryer, brown floor, brown benchtop, timber and planked wall panelling.
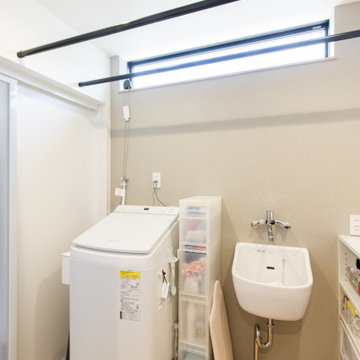
ランドリールームには、アイロンがけに便利なカウンター兼収納棚をつくりました。
手や顔を洗う洗面台とは別に、深さのあるスロップシンクを設置したのもポイント!汚れた衣類の下洗いや、学校から持ち帰った上履きのつけ置きなどに大活躍です。
「洗濯・室内干し・畳む・アイロンがけ・収納」まで一気にできて、家事効率がぐんとアップします。
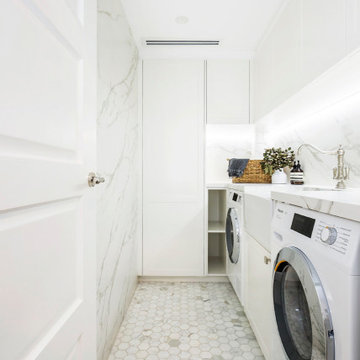
This project recently completed in Manly shows a perfect blend of classic and contemporary styles. Stunning satin polyurethane cabinets, in our signature 7-coat spray finish, with classic details show that you don’t have to choose between classic and contemporary when renovating your home.
The brief from our client was to create the feeling of a house within their new apartment, allowing their family the ease of apartment living without compromising the feeling of spaciousness. By combining the grandeur of sculpted mouldings with a contemporary neutral colour scheme, we’ve created a mix of old and new school that perfectly suits our client’s lifestyle.
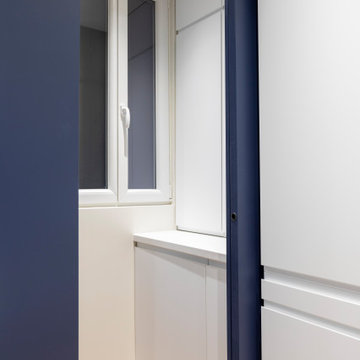
La porte coulissante bleue ouverte laisse apparaitre la continuité de la cuisine, cet espace est dédié à la buanderie d'un coté et donne accès de l'autre à la porte des toilettes
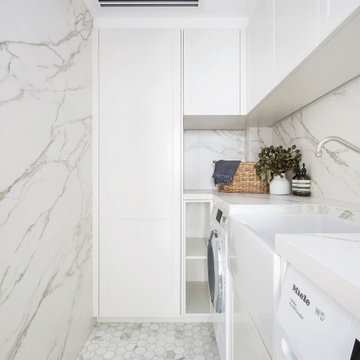
This project recently completed in Manly shows a perfect blend of classic and contemporary styles. Stunning satin polyurethane cabinets, in our signature 7-coat spray finish, with classic details show that you don’t have to choose between classic and contemporary when renovating your home.
The brief from our client was to create the feeling of a house within their new apartment, allowing their family the ease of apartment living without compromising the feeling of spaciousness. By combining the grandeur of sculpted mouldings with a contemporary neutral colour scheme, we’ve created a mix of old and new school that perfectly suits our client’s lifestyle.
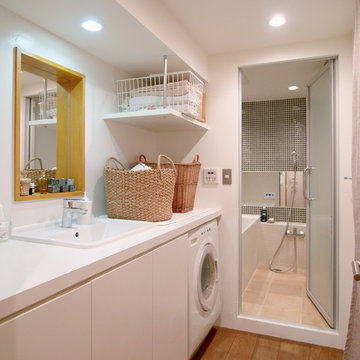
木と白で統一され清潔感があります。ブルースタジオ
Inspiration for a mid-sized traditional single-wall utility room in Tokyo with a drop-in sink, flat-panel cabinets, white cabinets, white walls, medium hardwood floors and an integrated washer and dryer.
Inspiration for a mid-sized traditional single-wall utility room in Tokyo with a drop-in sink, flat-panel cabinets, white cabinets, white walls, medium hardwood floors and an integrated washer and dryer.
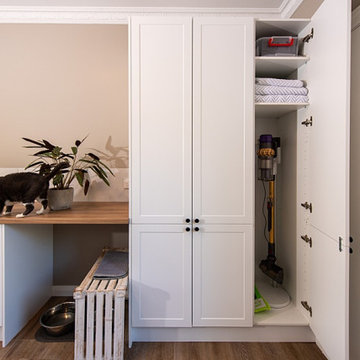
Shaker white cabinetry in this multi use laundry.
Large contemporary galley utility room in Melbourne with an undermount sink, recessed-panel cabinets, white cabinets, laminate benchtops, beige splashback, engineered quartz splashback, medium hardwood floors, an integrated washer and dryer, beige floor and beige benchtop.
Large contemporary galley utility room in Melbourne with an undermount sink, recessed-panel cabinets, white cabinets, laminate benchtops, beige splashback, engineered quartz splashback, medium hardwood floors, an integrated washer and dryer, beige floor and beige benchtop.
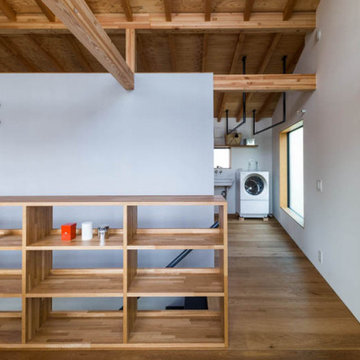
This is an example of a small single-wall utility room in Other with grey walls, medium hardwood floors, an integrated washer and dryer and brown floor.
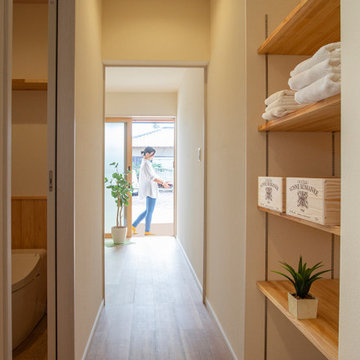
ランドリールーム
This is an example of a large scandinavian single-wall utility room in Other with white walls, medium hardwood floors, an integrated washer and dryer and beige floor.
This is an example of a large scandinavian single-wall utility room in Other with white walls, medium hardwood floors, an integrated washer and dryer and beige floor.
Laundry Room Design Ideas with Medium Hardwood Floors and an Integrated Washer and Dryer
3