Laundry Room Design Ideas with Medium Hardwood Floors
Refine by:
Budget
Sort by:Popular Today
161 - 180 of 508 photos
Item 1 of 3
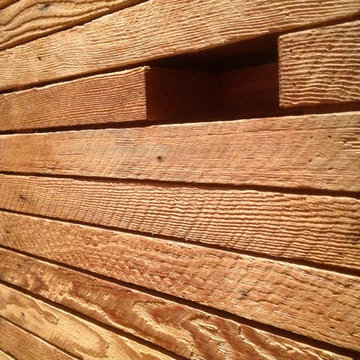
Detail of Laundry closet door. Photo by Hsu McCullough
Inspiration for a small country laundry cupboard in Los Angeles with medium wood cabinets, white walls, medium hardwood floors, a stacked washer and dryer and brown floor.
Inspiration for a small country laundry cupboard in Los Angeles with medium wood cabinets, white walls, medium hardwood floors, a stacked washer and dryer and brown floor.
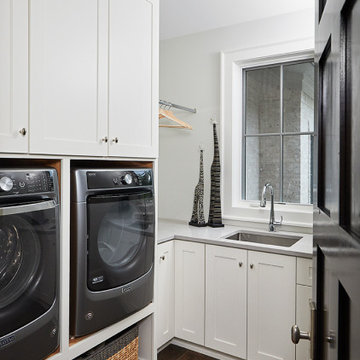
Inspiration for a mid-sized eclectic l-shaped dedicated laundry room in Grand Rapids with an undermount sink, recessed-panel cabinets, white cabinets, quartzite benchtops, grey walls, medium hardwood floors, a side-by-side washer and dryer and grey benchtop.
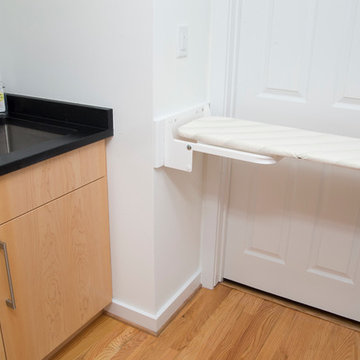
Marilyn Peryer Style House Photography
Inspiration for a small contemporary galley dedicated laundry room in Raleigh with an undermount sink, flat-panel cabinets, light wood cabinets, soapstone benchtops, white walls, medium hardwood floors, a side-by-side washer and dryer, orange floor and black benchtop.
Inspiration for a small contemporary galley dedicated laundry room in Raleigh with an undermount sink, flat-panel cabinets, light wood cabinets, soapstone benchtops, white walls, medium hardwood floors, a side-by-side washer and dryer, orange floor and black benchtop.
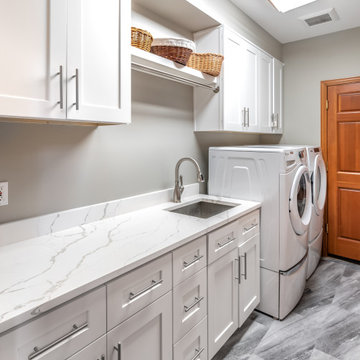
Large l-shaped laundry room in Seattle with an undermount sink, shaker cabinets, white cabinets, quartz benchtops, grey splashback, ceramic splashback, medium hardwood floors, brown floor and white benchtop.
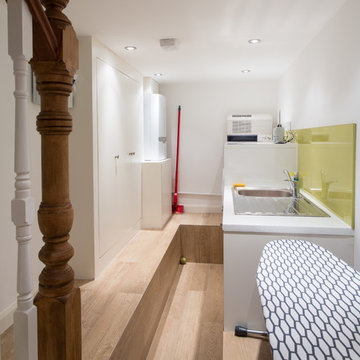
The cellar has been converted into a very useful utility room
Small contemporary single-wall dedicated laundry room in Surrey with a drop-in sink, white cabinets, solid surface benchtops, white walls, medium hardwood floors, a side-by-side washer and dryer and beige floor.
Small contemporary single-wall dedicated laundry room in Surrey with a drop-in sink, white cabinets, solid surface benchtops, white walls, medium hardwood floors, a side-by-side washer and dryer and beige floor.
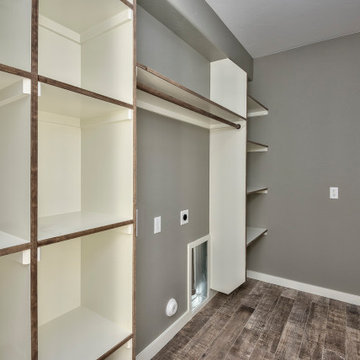
Photo of a mid-sized traditional single-wall dedicated laundry room in Other with grey walls, medium hardwood floors, a side-by-side washer and dryer and multi-coloured floor.
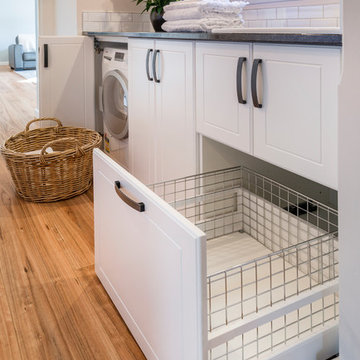
The bespoke Laundry with built in laundry hideaway hamper
Photo of a mid-sized transitional u-shaped laundry room in Christchurch with white cabinets, granite benchtops, white walls, medium hardwood floors, a concealed washer and dryer, black benchtop, an undermount sink, shaker cabinets and beige floor.
Photo of a mid-sized transitional u-shaped laundry room in Christchurch with white cabinets, granite benchtops, white walls, medium hardwood floors, a concealed washer and dryer, black benchtop, an undermount sink, shaker cabinets and beige floor.
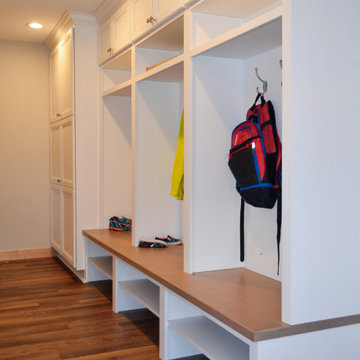
Design ideas for a mid-sized country galley utility room in Chicago with shaker cabinets, white cabinets, wood benchtops, medium hardwood floors and brown floor.
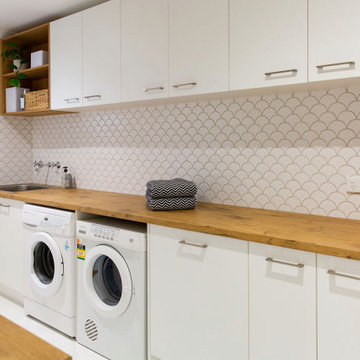
White and timber laminate laundry renovation.
Design ideas for a mid-sized modern galley dedicated laundry room in Melbourne with a drop-in sink, white cabinets, laminate benchtops, white splashback, porcelain splashback, white walls, medium hardwood floors and a side-by-side washer and dryer.
Design ideas for a mid-sized modern galley dedicated laundry room in Melbourne with a drop-in sink, white cabinets, laminate benchtops, white splashback, porcelain splashback, white walls, medium hardwood floors and a side-by-side washer and dryer.
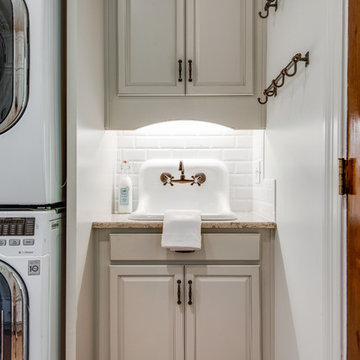
Showcase by Agent
Photo of a large country galley utility room in Nashville with a single-bowl sink, recessed-panel cabinets, white cabinets, granite benchtops, white walls, medium hardwood floors, a stacked washer and dryer, brown floor and beige benchtop.
Photo of a large country galley utility room in Nashville with a single-bowl sink, recessed-panel cabinets, white cabinets, granite benchtops, white walls, medium hardwood floors, a stacked washer and dryer, brown floor and beige benchtop.
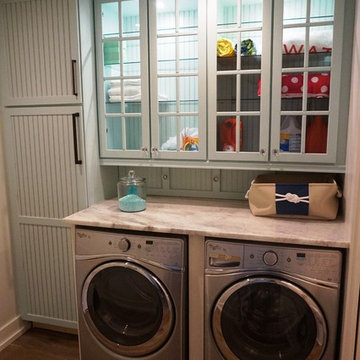
Inspiration for a small contemporary single-wall utility room in Miami with white cabinets, marble benchtops, blue walls, medium hardwood floors, a side-by-side washer and dryer, brown floor and glass-front cabinets.
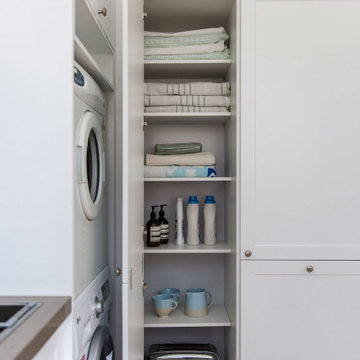
So much storage in this beautiful designed Laundry
Design ideas for a large traditional l-shaped utility room in Melbourne with a double-bowl sink, shaker cabinets, white cabinets, quartz benchtops, white walls, medium hardwood floors, a stacked washer and dryer and grey benchtop.
Design ideas for a large traditional l-shaped utility room in Melbourne with a double-bowl sink, shaker cabinets, white cabinets, quartz benchtops, white walls, medium hardwood floors, a stacked washer and dryer and grey benchtop.
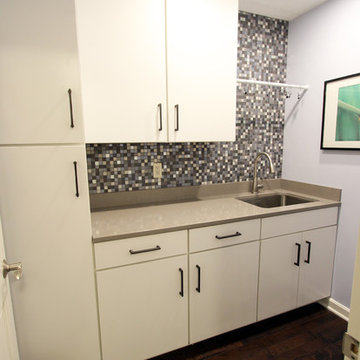
This laundry room was more of a challenge. The designer took space from a hall closet to not only accommodate a large capacity stackable washer and drying, but also to give the customer a large counter space and pantry. Waypoint LivingSpace T12S White Thermofoil door style with Wilsonart Quartz in Empire State color on the countertop.
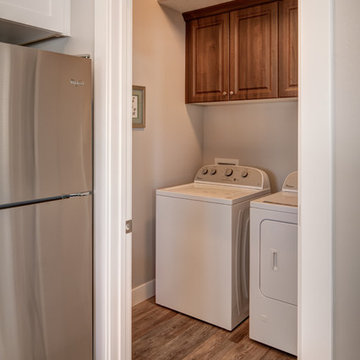
Design ideas for a small contemporary single-wall dedicated laundry room in Salt Lake City with raised-panel cabinets, dark wood cabinets, beige walls, medium hardwood floors and a side-by-side washer and dryer.
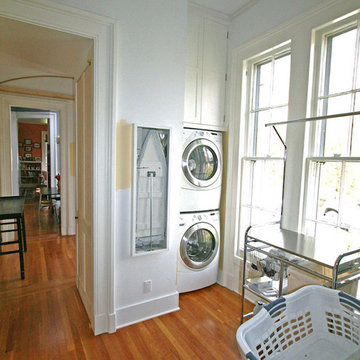
This is an example of a small traditional single-wall utility room in Bridgeport with shaker cabinets, white cabinets, white walls, medium hardwood floors and a stacked washer and dryer.
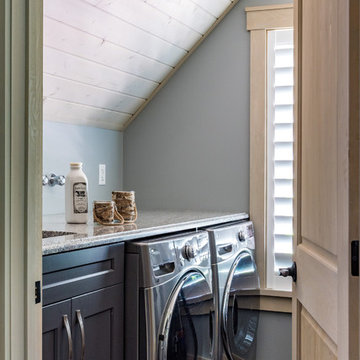
This custom cottage features an expansive garage complete with wet bar and plenty of storage for the client’s fishing gear. The wood boarded ceiling, hardwood floors, and corner stone fireplace gives this cottage a rustic and inviting atmosphere.
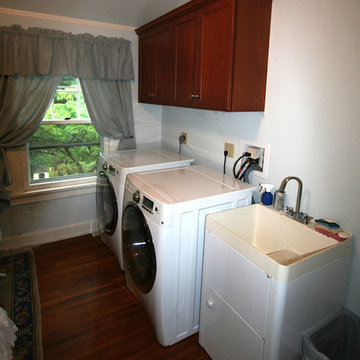
Mid-sized traditional single-wall dedicated laundry room in Bridgeport with an utility sink, shaker cabinets, medium wood cabinets, blue walls, medium hardwood floors and a side-by-side washer and dryer.
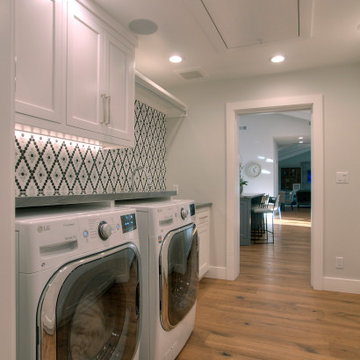
Laundry Room with view through Kitchen to Family Room beyond.
Design ideas for a mid-sized transitional single-wall utility room in San Francisco with recessed-panel cabinets, white cabinets, medium hardwood floors and a side-by-side washer and dryer.
Design ideas for a mid-sized transitional single-wall utility room in San Francisco with recessed-panel cabinets, white cabinets, medium hardwood floors and a side-by-side washer and dryer.
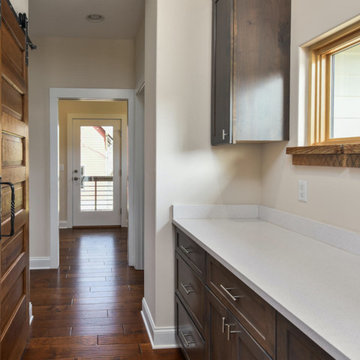
Perfectly settled in the shade of three majestic oak trees, this timeless homestead evokes a deep sense of belonging to the land. The Wilson Architects farmhouse design riffs on the agrarian history of the region while employing contemporary green technologies and methods. Honoring centuries-old artisan traditions and the rich local talent carrying those traditions today, the home is adorned with intricate handmade details including custom site-harvested millwork, forged iron hardware, and inventive stone masonry. Welcome family and guests comfortably in the detached garage apartment. Enjoy long range views of these ancient mountains with ample space, inside and out.
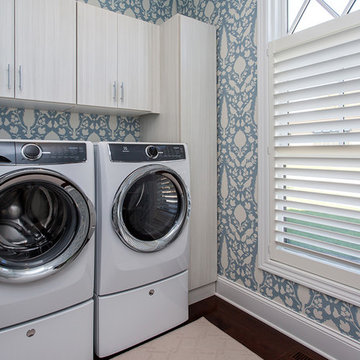
Laundry with white modern cabinets
Photo of a small country galley dedicated laundry room in Cedar Rapids with flat-panel cabinets, light wood cabinets, blue walls, medium hardwood floors, a side-by-side washer and dryer and brown floor.
Photo of a small country galley dedicated laundry room in Cedar Rapids with flat-panel cabinets, light wood cabinets, blue walls, medium hardwood floors, a side-by-side washer and dryer and brown floor.
Laundry Room Design Ideas with Medium Hardwood Floors
9