Laundry Room Design Ideas with Medium Hardwood Floors
Refine by:
Budget
Sort by:Popular Today
81 - 100 of 508 photos
Item 1 of 3
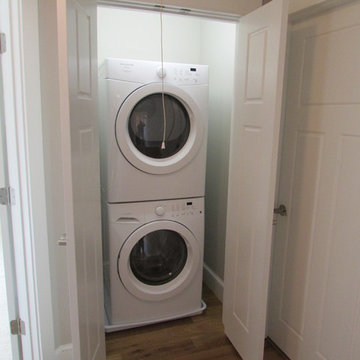
Upstairs guest laundry closet with stacked front load washer and dryer.
Inspiration for a small transitional single-wall laundry cupboard in Other with beige walls, medium hardwood floors and a stacked washer and dryer.
Inspiration for a small transitional single-wall laundry cupboard in Other with beige walls, medium hardwood floors and a stacked washer and dryer.
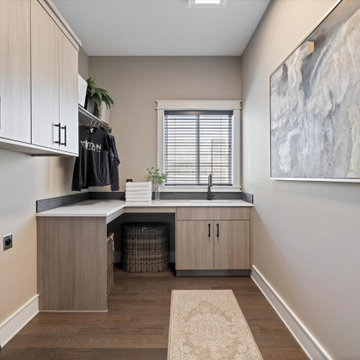
Mid-sized transitional l-shaped dedicated laundry room in Other with an undermount sink, flat-panel cabinets, medium wood cabinets, quartzite benchtops, black splashback, subway tile splashback, grey walls, medium hardwood floors, a side-by-side washer and dryer, brown floor and white benchtop.
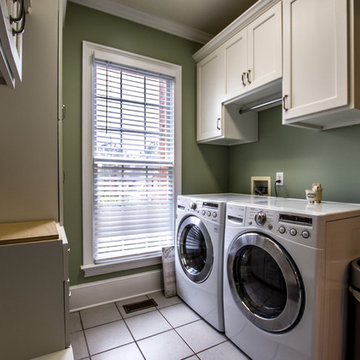
This is an example of a mid-sized traditional utility room in Atlanta with recessed-panel cabinets, white cabinets, quartz benchtops, green walls, medium hardwood floors, a side-by-side washer and dryer, brown floor and white benchtop.
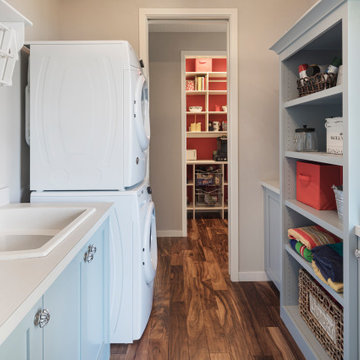
Function and good looks colorfully blend together in the combination laundry room/mudroom and the nearby pantry. Open shelving allows for quick access while pocket doors can easily close off the spaces before guests arrive. The laundry room/mudroom has a side entrance door for letting the dog out (and back in) and for handy access to an utility sink when needed after doing outdoor chores.

Design ideas for a small transitional single-wall laundry cupboard in Philadelphia with recessed-panel cabinets, white cabinets, wood benchtops, white splashback, porcelain splashback, medium hardwood floors, a stacked washer and dryer, brown floor and brown benchtop.
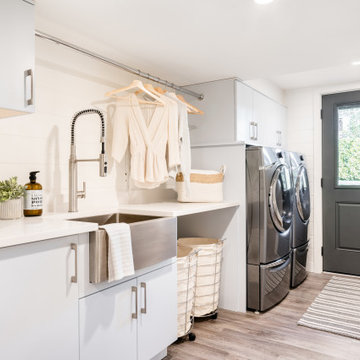
Mid-sized contemporary single-wall dedicated laundry room in Other with a farmhouse sink, flat-panel cabinets, white cabinets, white walls, medium hardwood floors, a side-by-side washer and dryer, brown floor and white benchtop.
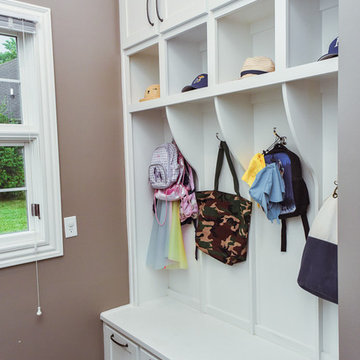
Photo of a small traditional u-shaped utility room in Other with recessed-panel cabinets, white cabinets, grey walls and medium hardwood floors.
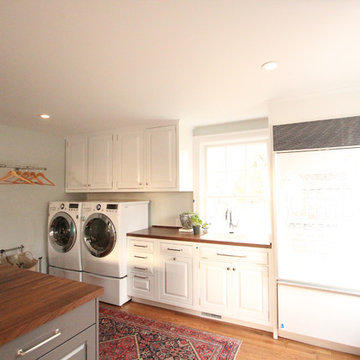
This room used to be a kitchen. The cabinets were reconfigured and painted white. Walnut butcher block countertops were used on the sink wall and also on the large island. Tons of storage was incorporated into the island for craft supplies, outerwear, junk drawers, etc. The subzero panels were refinished with dry erase paint and became the command center for the family.
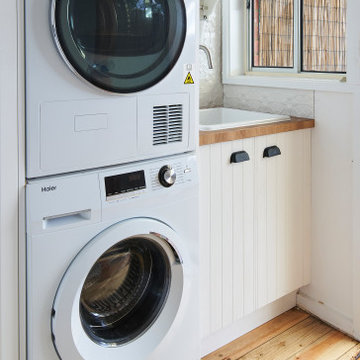
The laundry space is separate to the kitchen and had a very old water tank taking up most of the space. We removed this a place an instant hot water system outside that is also 6 star rated.
This allowed for extra storage space and a broom cupboard.
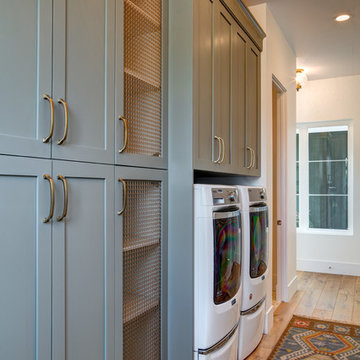
Painted cabinetry with antique brass hardware.
Interior Designer: Simons Design Studio
Builder: Magleby Construction
Photography: Alan Blakely Photography
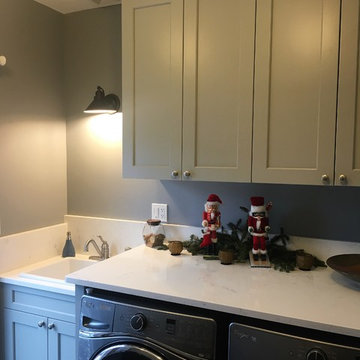
Designer Tim Moser--
Sollera Fine Cabinetry--
Acadia door style
Maple painted in Sea Haze
This is an example of a small transitional single-wall dedicated laundry room in Seattle with a drop-in sink, shaker cabinets, grey cabinets, quartz benchtops, grey walls, medium hardwood floors, a side-by-side washer and dryer and brown floor.
This is an example of a small transitional single-wall dedicated laundry room in Seattle with a drop-in sink, shaker cabinets, grey cabinets, quartz benchtops, grey walls, medium hardwood floors, a side-by-side washer and dryer and brown floor.
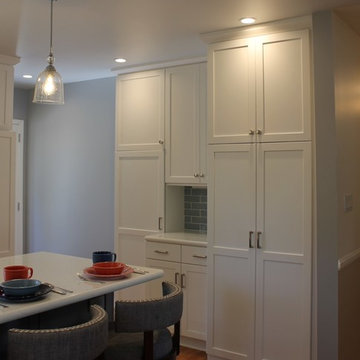
The side by side washer and dryer was replaced with a stacking unit that was enclosed behind a door that matched the new kitchen cabinets. The original laundry room door to the central hall was closed up, creating a corner for the stack washer and dryer.
JRY & Co.
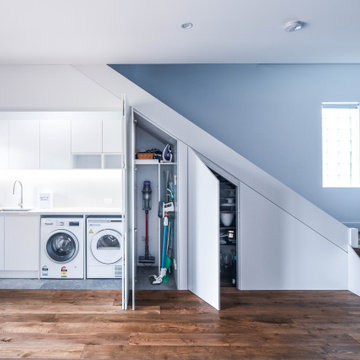
Mid-sized modern single-wall dedicated laundry room in Sydney with an undermount sink, flat-panel cabinets, white cabinets, quartz benchtops, white splashback, ceramic splashback, white walls, medium hardwood floors, a side-by-side washer and dryer, brown floor and white benchtop.
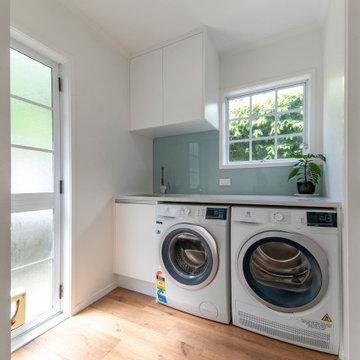
We used the same finished for the laundry, including benchtop, cabinetry and spashback. This continuity ties the spaces together and provides a smart clean look.
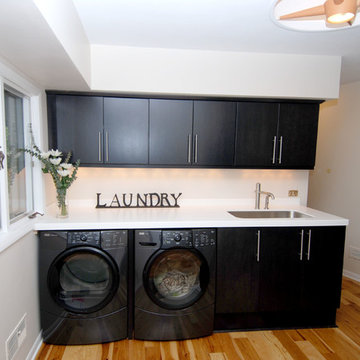
Small single-wall dedicated laundry room in Milwaukee with an undermount sink, flat-panel cabinets, solid surface benchtops, white walls, medium hardwood floors, a side-by-side washer and dryer and black cabinets.
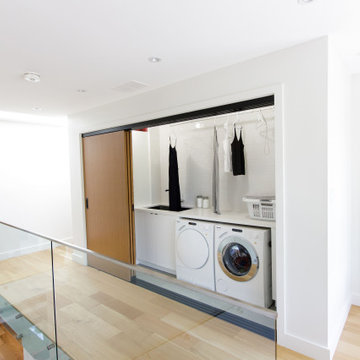
upstairs laundry rooms make everything so much easier, simply load and go
these triple sliding along doors are connected and move together as one door
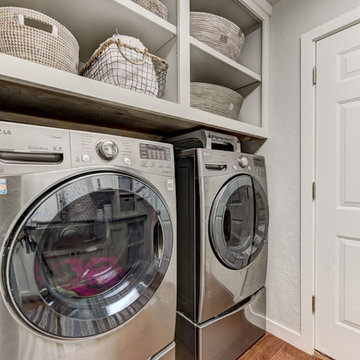
Design ideas for a mid-sized transitional galley dedicated laundry room in Oklahoma City with a farmhouse sink, shaker cabinets, white cabinets, granite benchtops, grey walls, medium hardwood floors, a side-by-side washer and dryer, brown floor and black benchtop.
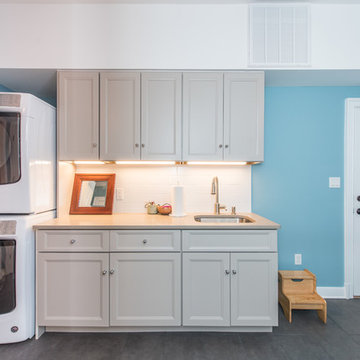
Finecraft Contractors, Inc.
This is an example of a mid-sized contemporary l-shaped utility room in DC Metro with an undermount sink, recessed-panel cabinets, grey cabinets, quartz benchtops, blue walls, medium hardwood floors, a stacked washer and dryer and brown floor.
This is an example of a mid-sized contemporary l-shaped utility room in DC Metro with an undermount sink, recessed-panel cabinets, grey cabinets, quartz benchtops, blue walls, medium hardwood floors, a stacked washer and dryer and brown floor.
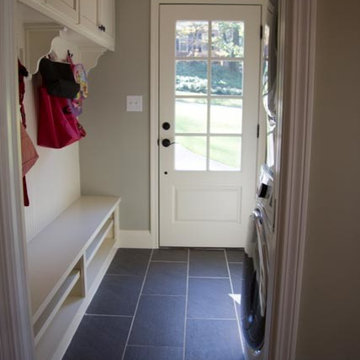
c + a studio
This is an example of a mid-sized traditional l-shaped utility room in Atlanta with an undermount sink, shaker cabinets, white cabinets, granite benchtops, grey walls, medium hardwood floors and a stacked washer and dryer.
This is an example of a mid-sized traditional l-shaped utility room in Atlanta with an undermount sink, shaker cabinets, white cabinets, granite benchtops, grey walls, medium hardwood floors and a stacked washer and dryer.
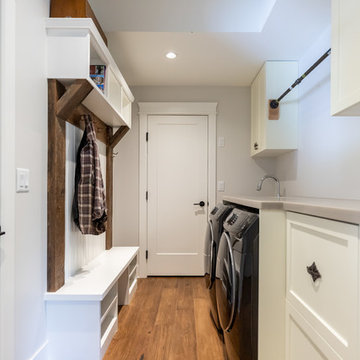
Photo of a mid-sized arts and crafts galley utility room in Vancouver with an undermount sink, recessed-panel cabinets, white cabinets, marble benchtops, grey walls, medium hardwood floors, a side-by-side washer and dryer, brown floor and grey benchtop.
Laundry Room Design Ideas with Medium Hardwood Floors
5