All Wall Treatments Laundry Room Design Ideas with Medium Hardwood Floors
Refine by:
Budget
Sort by:Popular Today
21 - 40 of 97 photos
Item 1 of 3

Shaker doors with a simple Craftsman trim hide the washer and dryer.
Photo of a small arts and crafts single-wall laundry cupboard in San Francisco with shaker cabinets, white cabinets, grey walls, medium hardwood floors, a stacked washer and dryer, red floor, grey benchtop and decorative wall panelling.
Photo of a small arts and crafts single-wall laundry cupboard in San Francisco with shaker cabinets, white cabinets, grey walls, medium hardwood floors, a stacked washer and dryer, red floor, grey benchtop and decorative wall panelling.

Large traditional laundry cupboard in New York with a farmhouse sink, white splashback, shiplap splashback, grey walls, medium hardwood floors, a stacked washer and dryer, brown floor and planked wall panelling.
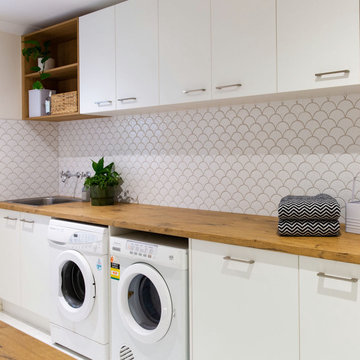
White and timber laminate laundry renovation.
This is an example of a mid-sized modern galley dedicated laundry room in Melbourne with a drop-in sink, white cabinets, laminate benchtops, white splashback, porcelain splashback, white walls, medium hardwood floors and a side-by-side washer and dryer.
This is an example of a mid-sized modern galley dedicated laundry room in Melbourne with a drop-in sink, white cabinets, laminate benchtops, white splashback, porcelain splashback, white walls, medium hardwood floors and a side-by-side washer and dryer.
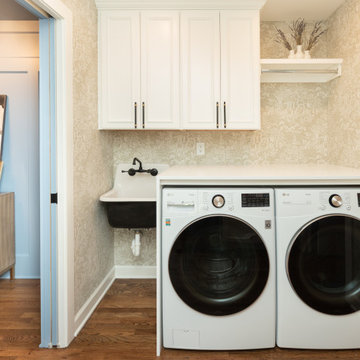
Large dedicated laundry room in Milwaukee with beige walls, medium hardwood floors, brown floor and wallpaper.
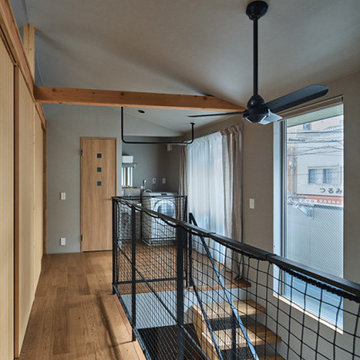
Design ideas for a mid-sized contemporary laundry room in Osaka with medium hardwood floors, wallpaper and wallpaper.
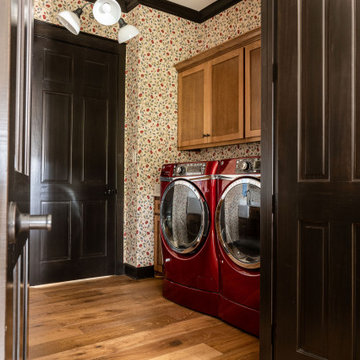
A large dedicated laundry room.
Photo of a large galley dedicated laundry room in Other with shaker cabinets, medium wood cabinets, medium hardwood floors, a side-by-side washer and dryer, brown floor and wallpaper.
Photo of a large galley dedicated laundry room in Other with shaker cabinets, medium wood cabinets, medium hardwood floors, a side-by-side washer and dryer, brown floor and wallpaper.
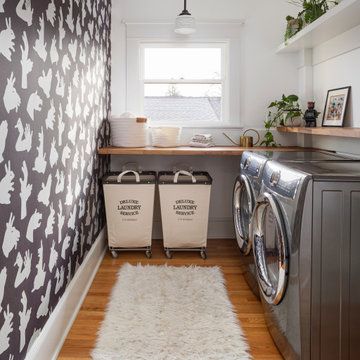
The new laundry gives the family plenty of room to sort and fold, with natural light from the window and shadow puppet wallpaper by Paper Boy.
Photo of a mid-sized transitional galley dedicated laundry room in Portland with wood benchtops, white walls, medium hardwood floors, a side-by-side washer and dryer, brown floor, brown benchtop and wallpaper.
Photo of a mid-sized transitional galley dedicated laundry room in Portland with wood benchtops, white walls, medium hardwood floors, a side-by-side washer and dryer, brown floor, brown benchtop and wallpaper.

This is an example of a galley dedicated laundry room in Kansas City with open cabinets, marble benchtops, green splashback, subway tile splashback, white walls, medium hardwood floors, a side-by-side washer and dryer, brown floor, multi-coloured benchtop, vaulted and wallpaper.
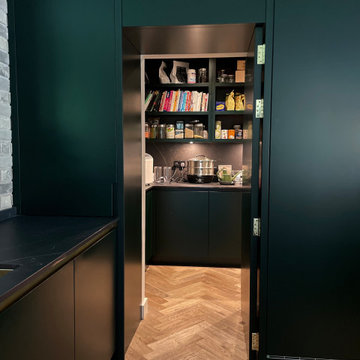
Through what appears to be a kitchen cupboard is a hidden pantry with additional sink, refrigeration and ample storage, much of which is open, for ease of access
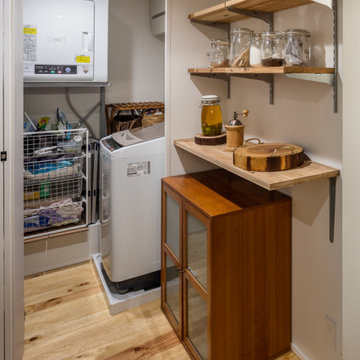
This is an example of a small modern single-wall dedicated laundry room in Yokohama with white walls, medium hardwood floors, a side-by-side washer and dryer, beige floor, timber and planked wall panelling.
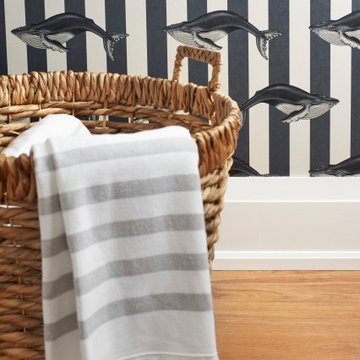
Mid-sized modern l-shaped dedicated laundry room in Toronto with a single-bowl sink, shaker cabinets, white cabinets, quartz benchtops, white splashback, porcelain splashback, white walls, medium hardwood floors, a stacked washer and dryer, brown floor, grey benchtop and wallpaper.

This 1790 farmhouse had received an addition to the historic ell in the 1970s, with a more recent renovation encompassing the kitchen and adding a small mudroom & laundry room in the ’90s. Unfortunately, as happens all too often, it had been done in a way that was architecturally inappropriate style of the home.
We worked within the available footprint to create “layers of implied time,” reinstating stylistic integrity and un-muddling the mistakes of more recent renovations.
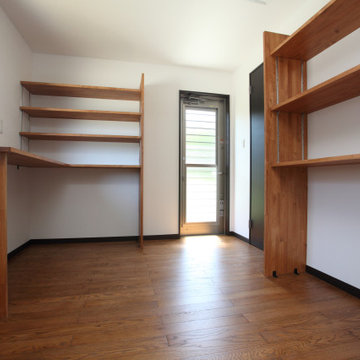
キッチン隣に配置した広々とした5帖程もあるユーティリティ。このスペースには洗濯機やアイロン台や可動棚があり。抜群の収納量があり使いやすい生活動線になっています。
Large modern u-shaped utility room in Other with open cabinets, light wood cabinets, wood benchtops, medium hardwood floors, an integrated washer and dryer, brown floor, brown benchtop, wallpaper and wallpaper.
Large modern u-shaped utility room in Other with open cabinets, light wood cabinets, wood benchtops, medium hardwood floors, an integrated washer and dryer, brown floor, brown benchtop, wallpaper and wallpaper.
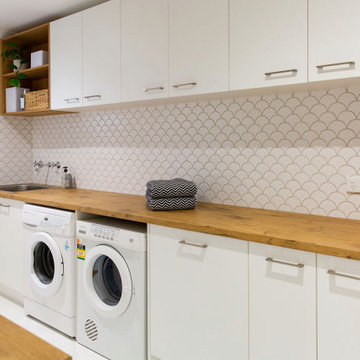
White and timber laminate laundry renovation.
Design ideas for a mid-sized modern galley dedicated laundry room in Melbourne with a drop-in sink, white cabinets, laminate benchtops, white splashback, porcelain splashback, white walls, medium hardwood floors and a side-by-side washer and dryer.
Design ideas for a mid-sized modern galley dedicated laundry room in Melbourne with a drop-in sink, white cabinets, laminate benchtops, white splashback, porcelain splashback, white walls, medium hardwood floors and a side-by-side washer and dryer.

Laundry Room
Inspiration for a large contemporary utility room in Sacramento with a single-bowl sink, brown cabinets, concrete benchtops, white walls, medium hardwood floors, a concealed washer and dryer, brown floor and grey benchtop.
Inspiration for a large contemporary utility room in Sacramento with a single-bowl sink, brown cabinets, concrete benchtops, white walls, medium hardwood floors, a concealed washer and dryer, brown floor and grey benchtop.
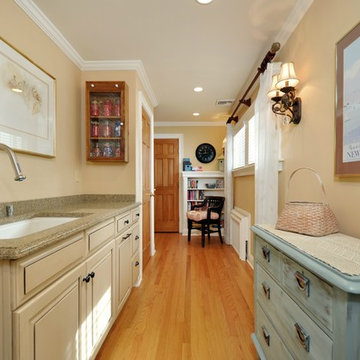
This laundry room serves many purposes. It's great for doing the wash but also serves as a place to take a little break and catch up on some reading. Plenty of natural light and soft colors make this laundry room a pleasing place to be.
Photo Credit: Susan Debbe

Large country l-shaped utility room in Chicago with an integrated sink, raised-panel cabinets, white cabinets, quartzite benchtops, white splashback, granite splashback, white walls, medium hardwood floors, a side-by-side washer and dryer, grey floor, white benchtop, wallpaper and wallpaper.
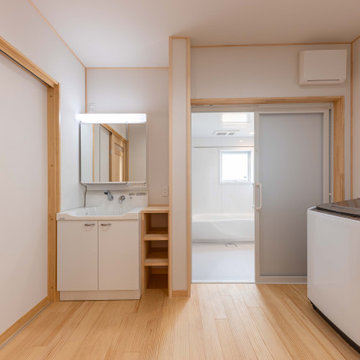
使い勝手よくシンプルにまとめました。
広めにスペースをとることで家事が楽に工夫。
キッチンの横に配置することで家事動線がまとまります。
Design ideas for a mid-sized asian laundry room in Other with white walls, medium hardwood floors, beige floor, wallpaper and wallpaper.
Design ideas for a mid-sized asian laundry room in Other with white walls, medium hardwood floors, beige floor, wallpaper and wallpaper.
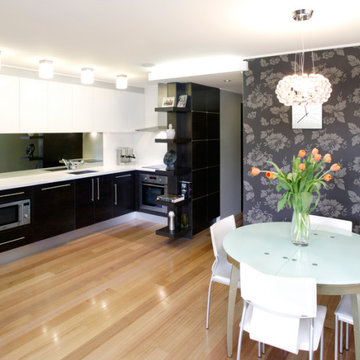
Photo of a small modern l-shaped dedicated laundry room in Sydney with an integrated sink, flat-panel cabinets, dark wood cabinets, quartz benchtops, white splashback, stone slab splashback, grey walls, medium hardwood floors, red floor, white benchtop and wallpaper.
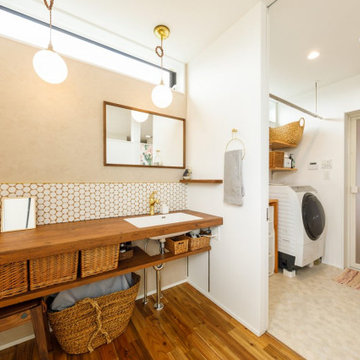
2階に上がった先にすぐ見える洗面コーナー、脱衣スペース、浴室へとつながる動線。全体が室内干しコーナーにもなっている機能的な場所です。造作の洗面コーナーに貼ったハニカム柄のタイルは奥様のお気に入りです。
Photo of a mid-sized industrial single-wall utility room in Tokyo Suburbs with an undermount sink, open cabinets, brown cabinets, wood benchtops, white walls, medium hardwood floors, brown floor, brown benchtop, wallpaper and wallpaper.
Photo of a mid-sized industrial single-wall utility room in Tokyo Suburbs with an undermount sink, open cabinets, brown cabinets, wood benchtops, white walls, medium hardwood floors, brown floor, brown benchtop, wallpaper and wallpaper.
All Wall Treatments Laundry Room Design Ideas with Medium Hardwood Floors
2