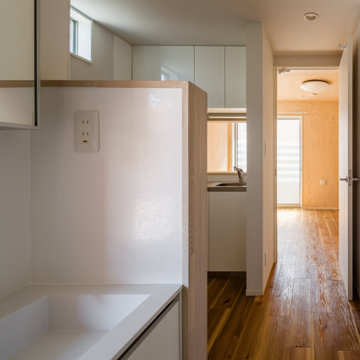All Wall Treatments Laundry Room Design Ideas with Medium Hardwood Floors
Refine by:
Budget
Sort by:Popular Today
41 - 60 of 97 photos
Item 1 of 3
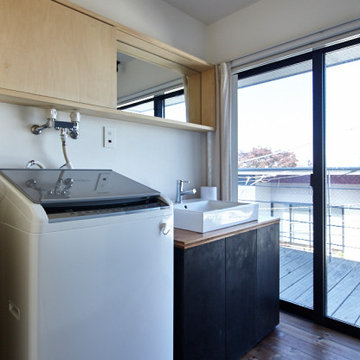
Mid-sized contemporary single-wall utility room in Tokyo with a single-bowl sink, beaded inset cabinets, light wood cabinets, wood benchtops, white walls, medium hardwood floors, an integrated washer and dryer, brown floor, brown benchtop, timber and planked wall panelling.
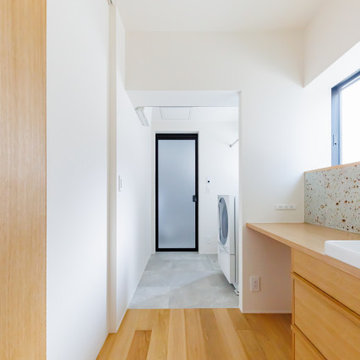
造作でつくられた洗面カウンターの立ち上がりの部分には、木とよく合う大谷石をアクセントに。
洗面室から続くランドリールームと脱衣室の床材には、水に強いビニル床タイルを採用。
Design ideas for a mid-sized scandinavian laundry room in Other with medium wood cabinets, white walls, medium hardwood floors, brown floor, wallpaper and wallpaper.
Design ideas for a mid-sized scandinavian laundry room in Other with medium wood cabinets, white walls, medium hardwood floors, brown floor, wallpaper and wallpaper.
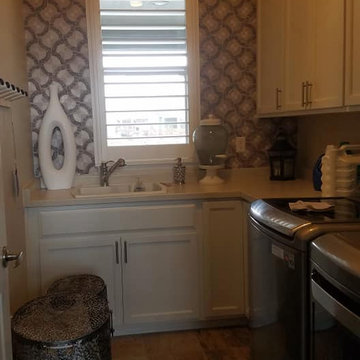
Worked with a client to update their laundry room, family room, bathroom and lighting
Design ideas for a large eclectic galley utility room in Denver with a drop-in sink, white splashback, mosaic tile splashback, beige walls, medium hardwood floors, a side-by-side washer and dryer and wallpaper.
Design ideas for a large eclectic galley utility room in Denver with a drop-in sink, white splashback, mosaic tile splashback, beige walls, medium hardwood floors, a side-by-side washer and dryer and wallpaper.
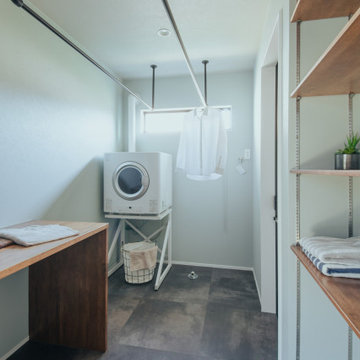
グレーのフロアタイルが格好良いランドリールーム兼脱衣室。
洗う→干す→畳む→収納が一箇所で完結する家事楽動線です。
This is an example of a contemporary laundry room in Other with white walls, medium hardwood floors, beige floor, brown benchtop, wallpaper and wallpaper.
This is an example of a contemporary laundry room in Other with white walls, medium hardwood floors, beige floor, brown benchtop, wallpaper and wallpaper.

Inspiration for a large country l-shaped utility room in Chicago with an integrated sink, raised-panel cabinets, white cabinets, quartzite benchtops, blue walls, medium hardwood floors, a side-by-side washer and dryer, brown floor, white benchtop, white splashback, granite splashback, wallpaper and wallpaper.
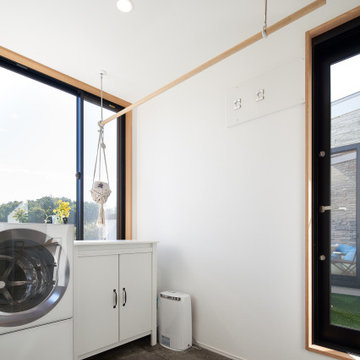
Scandinavian laundry room in Other with white walls, medium hardwood floors, beige floor, exposed beam and wallpaper.
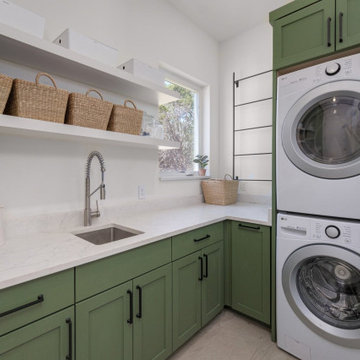
Design ideas for a country galley utility room in Austin with an undermount sink, shaker cabinets, green cabinets, quartz benchtops, white walls, medium hardwood floors, a stacked washer and dryer, white benchtop and planked wall panelling.
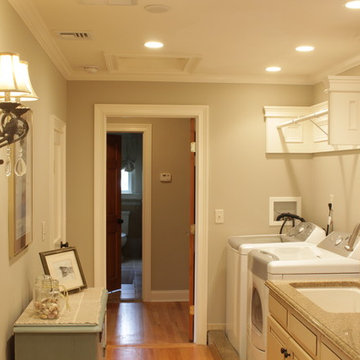
Laundry room with farmhouse accents.
Photo Credit: N. Leonard
Inspiration for a large country single-wall utility room in New York with an undermount sink, raised-panel cabinets, beige cabinets, granite benchtops, grey walls, medium hardwood floors, a side-by-side washer and dryer, brown floor, grey splashback, timber splashback and planked wall panelling.
Inspiration for a large country single-wall utility room in New York with an undermount sink, raised-panel cabinets, beige cabinets, granite benchtops, grey walls, medium hardwood floors, a side-by-side washer and dryer, brown floor, grey splashback, timber splashback and planked wall panelling.

The client wanted a spare room off the kitchen transformed into a bright and functional laundry room with custom designed millwork, cabinetry, doors, and plenty of counter space. All this while respecting her preference for French-Country styling and traditional decorative elements. She also wanted to add functional storage with space to air dry her clothes and a hide-away ironing board. We brightened it up with the off-white millwork, ship lapped ceiling and the gorgeous beadboard. We imported from Scotland the delicate lace for the custom curtains on the doors and cabinets. The custom Quartzite countertop covers the washer and dryer and was also designed into the cabinetry wall on the other side. This fabulous laundry room is well outfitted with integrated appliances, custom cabinets, and a lot of storage with extra room for sorting and folding clothes. A pure pleasure!
Materials used:
Taj Mahal Quartzite stone countertops, Custom wood cabinetry lacquered with antique finish, Heated white-oak wood floor, apron-front porcelain utility sink, antique vintage glass pendant lighting, Lace imported from Scotland for doors and cabinets, French doors and sidelights with beveled glass, beadboard on walls and for open shelving, shiplap ceilings with recessed lighting.
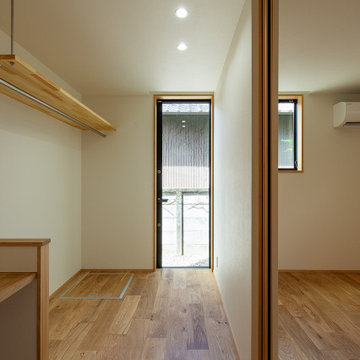
1階廊下奥のランドリースペース。脇には3尺角ほどの吹抜けになっており、ランドリーシューターとして2階で洗濯した衣類を1階に落とすことができるようになっています。室内でハンガーパイプにかけて物干しができる他、テラスドアから外に出て屋外で物干しをすることも出来ます。
Inspiration for a mid-sized scandinavian dedicated laundry room in Other with white walls, medium hardwood floors, wallpaper and wallpaper.
Inspiration for a mid-sized scandinavian dedicated laundry room in Other with white walls, medium hardwood floors, wallpaper and wallpaper.

Welcome to our modern garage conversion! Our space has been transformed into a sleek and stylish retreat, featuring luxurious hardwood flooring and pristine white cabinetry. Whether you're looking for a cozy home office, a trendy entertainment area, or a peaceful guest suite, our remodel offers versatility and sophistication. Step into contemporary comfort and discover the perfect blend of functionality and elegance in our modern garage conversion.
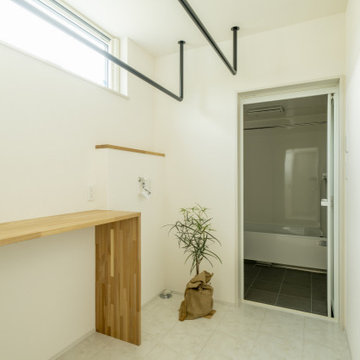
景色を眺めて本を読めるところがほしい。
一階で完結できる家事動線がほしい。
吹き抜けで明るいリビングがいいな。
お気に入りの場所には綺麗なタイルを。
無垢のフローリングって落ち着く感じがする。
家族みんなで動線を考え、たったひとつ間取りにたどり着いた。
光と風を取り入れ、快適に暮らせるようなつくりを。
こだわりは(UA値)0.29(C値)0.28の高性能なつくり。
そんな理想を取り入れた建築計画を一緒に考えました。
そして、家族の想いがまたひとつカタチになりました。
家族構成:30代夫婦+子供1人
施工面積: 121.59㎡(36.78坪)
竣工:2022年7月
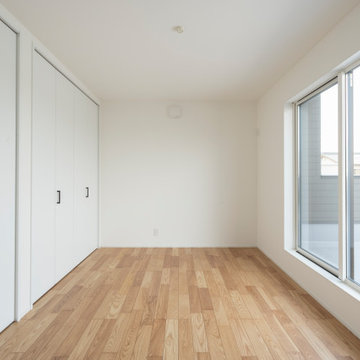
Design ideas for a modern utility room in Other with white walls, medium hardwood floors, wallpaper and wallpaper.
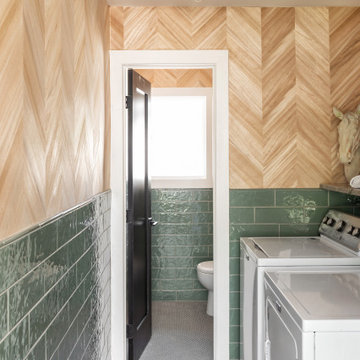
Photo of a galley dedicated laundry room in Kansas City with open cabinets, marble benchtops, green splashback, subway tile splashback, white walls, medium hardwood floors, a side-by-side washer and dryer, brown floor, multi-coloured benchtop, vaulted and wallpaper.
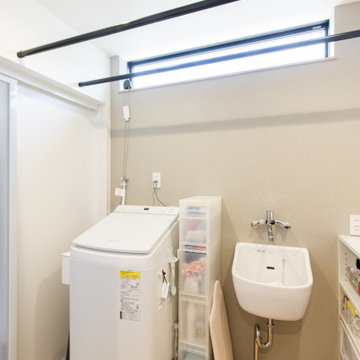
ランドリールームには、アイロンがけに便利なカウンター兼収納棚をつくりました。
手や顔を洗う洗面台とは別に、深さのあるスロップシンクを設置したのもポイント!汚れた衣類の下洗いや、学校から持ち帰った上履きのつけ置きなどに大活躍です。
「洗濯・室内干し・畳む・アイロンがけ・収納」まで一気にできて、家事効率がぐんとアップします。

The laundry room & pantry were also updated to include lovely built-in storage and tie in with the finishes in the kitchen.
Small eclectic l-shaped utility room in Denver with shaker cabinets, white cabinets, wood benchtops, white splashback, shiplap splashback, blue walls, medium hardwood floors, a side-by-side washer and dryer, brown floor and planked wall panelling.
Small eclectic l-shaped utility room in Denver with shaker cabinets, white cabinets, wood benchtops, white splashback, shiplap splashback, blue walls, medium hardwood floors, a side-by-side washer and dryer, brown floor and planked wall panelling.
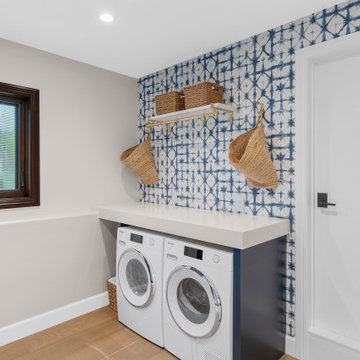
Inspiration for a small beach style u-shaped dedicated laundry room in Orange County with shaker cabinets, blue cabinets, quartz benchtops, white walls, medium hardwood floors, a side-by-side washer and dryer, beige floor, white benchtop and wallpaper.
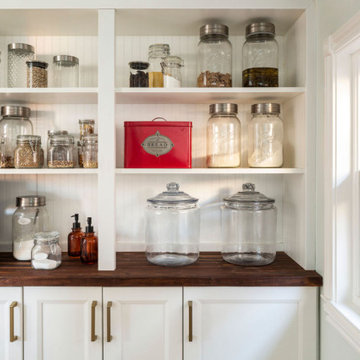
The laundry room & pantry were also updated to include lovely built-in storage and tie in with the finishes in the kitchen.
Inspiration for a small eclectic l-shaped utility room in Denver with shaker cabinets, white cabinets, wood benchtops, white splashback, shiplap splashback, blue walls, medium hardwood floors, a side-by-side washer and dryer, brown floor, brown benchtop and planked wall panelling.
Inspiration for a small eclectic l-shaped utility room in Denver with shaker cabinets, white cabinets, wood benchtops, white splashback, shiplap splashback, blue walls, medium hardwood floors, a side-by-side washer and dryer, brown floor, brown benchtop and planked wall panelling.
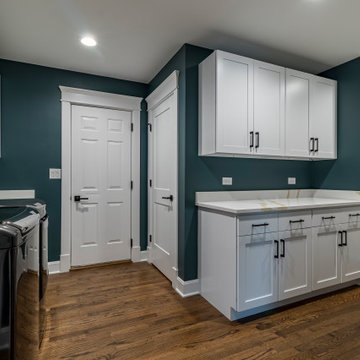
Inspiration for a mid-sized transitional l-shaped dedicated laundry room in Chicago with shaker cabinets, white cabinets, marble benchtops, a side-by-side washer and dryer, white benchtop, white splashback, marble splashback, grey walls, medium hardwood floors, brown floor, coffered and decorative wall panelling.
All Wall Treatments Laundry Room Design Ideas with Medium Hardwood Floors
3
