Laundry Room Design Ideas with Medium Wood Cabinets and Beige Benchtop
Refine by:
Budget
Sort by:Popular Today
41 - 60 of 105 photos
Item 1 of 3
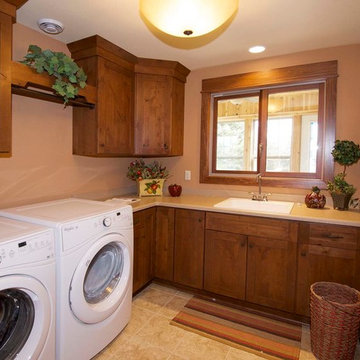
Victory Homes of Wisconsin, Inc.
Detour Marketing, LLC (Photographer)
Mid-sized traditional l-shaped dedicated laundry room in Milwaukee with a drop-in sink, recessed-panel cabinets, medium wood cabinets, quartz benchtops, orange walls, ceramic floors, a side-by-side washer and dryer, beige floor and beige benchtop.
Mid-sized traditional l-shaped dedicated laundry room in Milwaukee with a drop-in sink, recessed-panel cabinets, medium wood cabinets, quartz benchtops, orange walls, ceramic floors, a side-by-side washer and dryer, beige floor and beige benchtop.
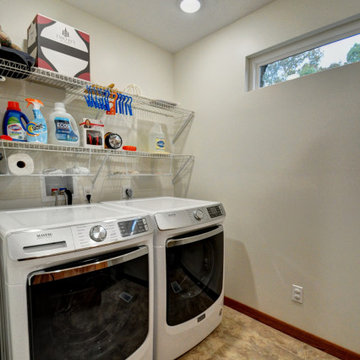
Riverside designed and built a new utility room that featured new Corian countertops and a Mohawk DuraCeramic luxury vinyl tile floor. A brand new bank of upper and lower cabinets were designed into the space to provide plenty of hidden storage.
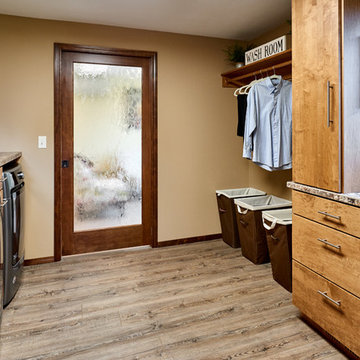
The addition also provided room for a spacious new laundry room. The counter is Wilsonart in Winter Carnival with a Gem-Loc edge in Sonora. The floor is COREtec Plus HD in Sherwood Rustic Pine.
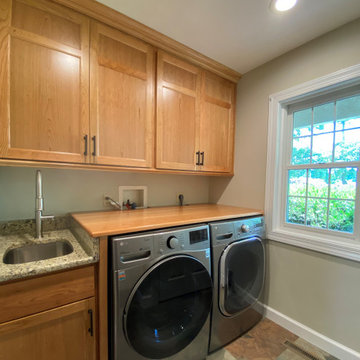
The custom cherry cabinetry is carried over into the laundry room.
Inspiration for a small transitional single-wall dedicated laundry room in DC Metro with a single-bowl sink, shaker cabinets, medium wood cabinets, granite benchtops, beige walls, ceramic floors, a side-by-side washer and dryer, multi-coloured floor and beige benchtop.
Inspiration for a small transitional single-wall dedicated laundry room in DC Metro with a single-bowl sink, shaker cabinets, medium wood cabinets, granite benchtops, beige walls, ceramic floors, a side-by-side washer and dryer, multi-coloured floor and beige benchtop.
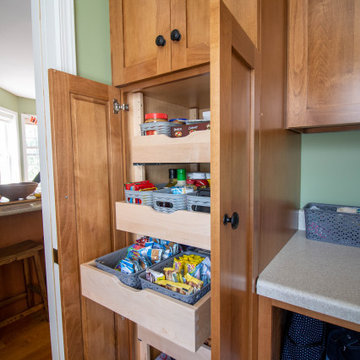
Design ideas for a small traditional galley utility room in Other with shaker cabinets, medium wood cabinets, laminate benchtops, green walls, porcelain floors, a side-by-side washer and dryer, beige floor and beige benchtop.
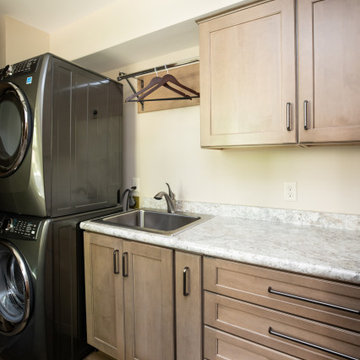
Design ideas for a small traditional single-wall utility room in Other with a single-bowl sink, recessed-panel cabinets, medium wood cabinets, quartz benchtops, beige splashback, a stacked washer and dryer, brown floor and beige benchtop.
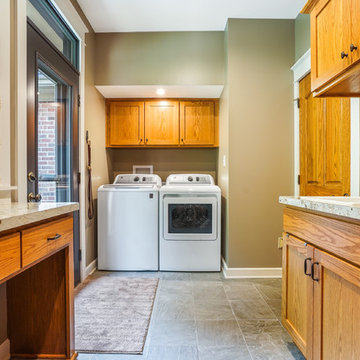
Inspiration for a mid-sized traditional dedicated laundry room in Columbus with a drop-in sink, recessed-panel cabinets, medium wood cabinets, quartzite benchtops, beige walls, a side-by-side washer and dryer, beige floor and beige benchtop.
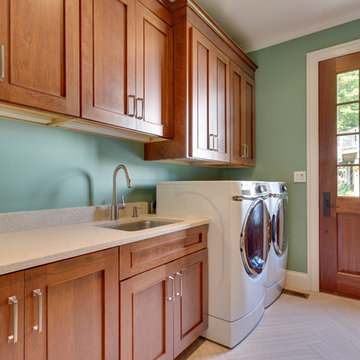
Inspiration for a mid-sized transitional single-wall dedicated laundry room in DC Metro with an undermount sink, beaded inset cabinets, medium wood cabinets, quartz benchtops, beige walls, porcelain floors, a side-by-side washer and dryer, beige floor and beige benchtop.
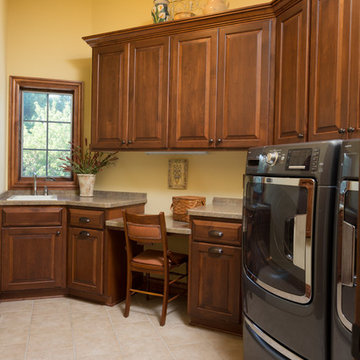
Tile laundry room with custom raised panel stained full overlay cabinetry includes a drop down desk. Drop in utility Mustee sink and stainless faucet. Slate colored side by side washer and dryer. (Ryan Hainey)
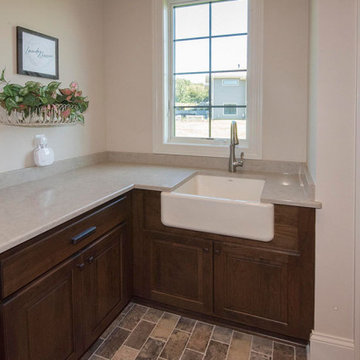
The family command center, housing laundry, a work area, lockers and boot bench, extra storage space, and access to the home's exterior
Large transitional utility room in Milwaukee with a farmhouse sink, raised-panel cabinets, medium wood cabinets, quartz benchtops, beige walls, brick floors, a side-by-side washer and dryer, beige floor and beige benchtop.
Large transitional utility room in Milwaukee with a farmhouse sink, raised-panel cabinets, medium wood cabinets, quartz benchtops, beige walls, brick floors, a side-by-side washer and dryer, beige floor and beige benchtop.
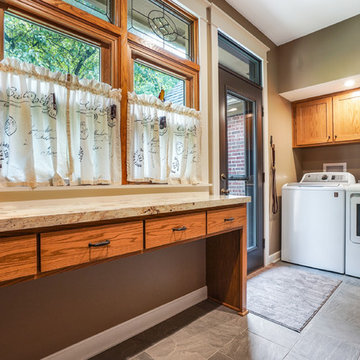
This is an example of a mid-sized traditional dedicated laundry room in Columbus with recessed-panel cabinets, medium wood cabinets, quartzite benchtops, beige walls, a side-by-side washer and dryer, beige floor, beige benchtop and a drop-in sink.
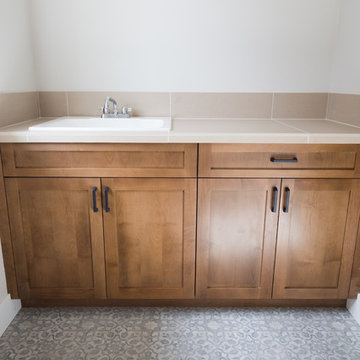
Design ideas for a mid-sized arts and crafts single-wall dedicated laundry room in Portland with a drop-in sink, recessed-panel cabinets, medium wood cabinets, beige walls, ceramic floors, multi-coloured floor and beige benchtop.
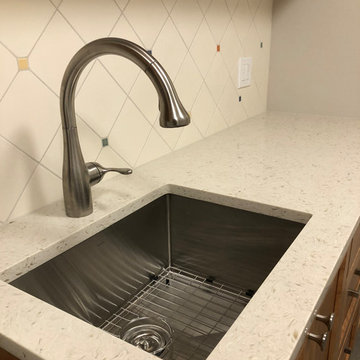
A quartz countertop provides a durable work surface.
Photo of a mid-sized transitional single-wall dedicated laundry room in Portland with a single-bowl sink, shaker cabinets, medium wood cabinets, quartz benchtops, beige walls, porcelain floors, grey floor and beige benchtop.
Photo of a mid-sized transitional single-wall dedicated laundry room in Portland with a single-bowl sink, shaker cabinets, medium wood cabinets, quartz benchtops, beige walls, porcelain floors, grey floor and beige benchtop.
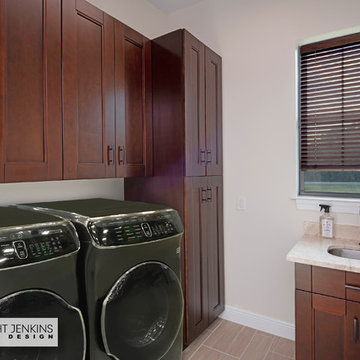
The dedicated laundry room offers plenty of cabinet space and a sink for washing up.
Inspiration for a small mediterranean galley dedicated laundry room in Other with an undermount sink, flat-panel cabinets, medium wood cabinets, granite benchtops, beige walls, porcelain floors, a side-by-side washer and dryer, beige floor and beige benchtop.
Inspiration for a small mediterranean galley dedicated laundry room in Other with an undermount sink, flat-panel cabinets, medium wood cabinets, granite benchtops, beige walls, porcelain floors, a side-by-side washer and dryer, beige floor and beige benchtop.
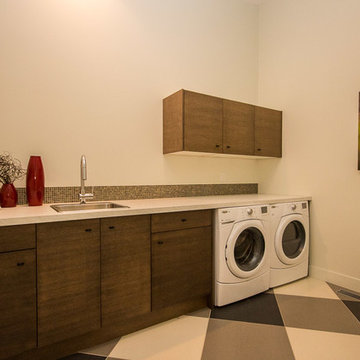
Design ideas for a large contemporary single-wall dedicated laundry room in Vancouver with a drop-in sink, flat-panel cabinets, medium wood cabinets, quartz benchtops, white walls, ceramic floors, a side-by-side washer and dryer, multi-coloured floor and beige benchtop.
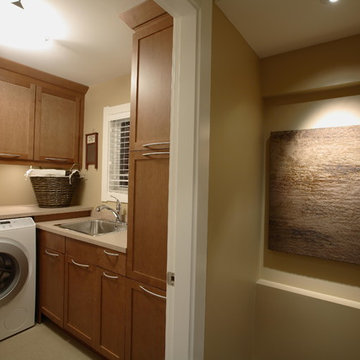
This is an example of a mid-sized transitional l-shaped dedicated laundry room in Vancouver with shaker cabinets, medium wood cabinets, quartzite benchtops, beige walls, ceramic floors, a side-by-side washer and dryer, beige floor, beige benchtop and a drop-in sink.
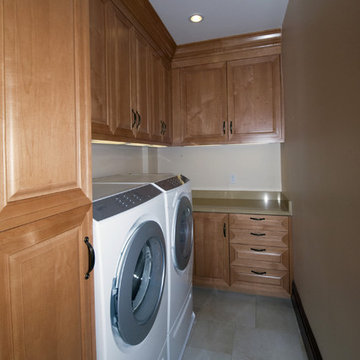
Finishing touches make a home a showpiece. Whether it is replacing a coal-burning fireplace with gas for today's air quality standards, or creating a laundry room that is easy to use by every family member; Design Set Match walks homeowners through the process every step of the way.
Photography by Craig Cozzitorti http://www.pixrman.com/
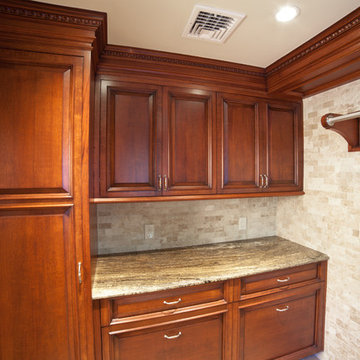
Mid-sized traditional u-shaped utility room in New York with an integrated sink, raised-panel cabinets, medium wood cabinets, granite benchtops, beige walls, a side-by-side washer and dryer, beige benchtop and beige floor.
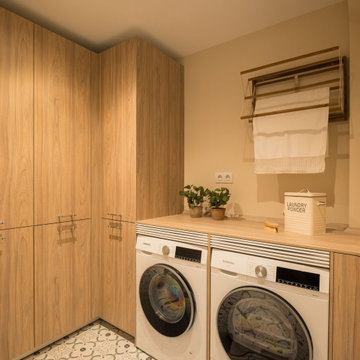
This is an example of a large transitional l-shaped dedicated laundry room in Bilbao with flat-panel cabinets, medium wood cabinets, quartz benchtops, beige walls, porcelain floors, a side-by-side washer and dryer, beige benchtop and wallpaper.
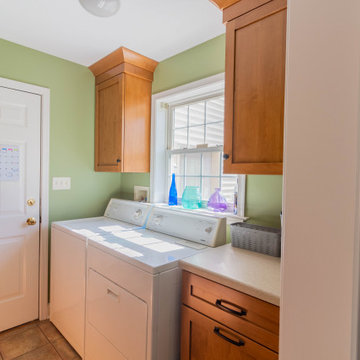
Photo of a small traditional galley utility room in Other with shaker cabinets, medium wood cabinets, laminate benchtops, green walls, porcelain floors, a side-by-side washer and dryer, beige floor and beige benchtop.
Laundry Room Design Ideas with Medium Wood Cabinets and Beige Benchtop
3