Laundry Room Design Ideas with Medium Wood Cabinets and Beige Benchtop
Refine by:
Budget
Sort by:Popular Today
81 - 100 of 105 photos
Item 1 of 3
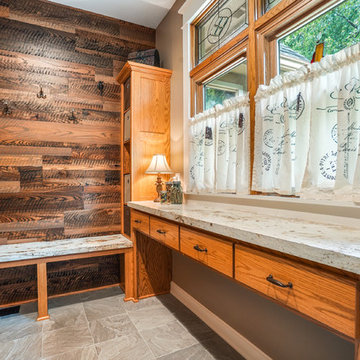
Photo of a mid-sized traditional dedicated laundry room in Columbus with recessed-panel cabinets, medium wood cabinets, quartzite benchtops, beige walls, a side-by-side washer and dryer, beige floor, beige benchtop and a drop-in sink.
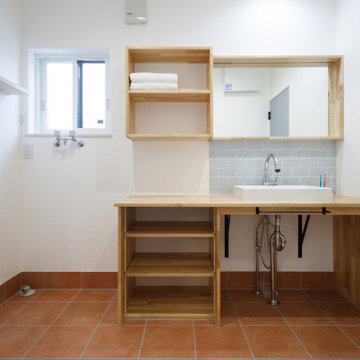
Scandinavian single-wall utility room in Other with open cabinets, medium wood cabinets, wood benchtops and beige benchtop.
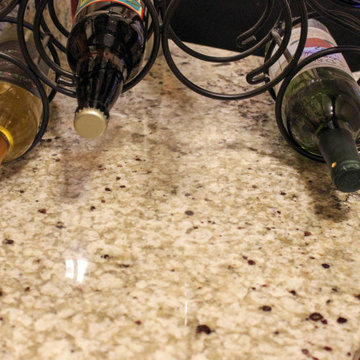
In this kitchen remodel , we relocated existing cabinetry from a wall that was removed and added additional black cabinetry to compliment the new location of the buffet cabinetry and accent the updated layout for the homeowners kitchen and dining room. Medallion Gold Rushmore Raised Panel Oak painted in Carriage Black. New glass was installed in the upper cabinets with new black trim for the existing decorative doors. On the countertop, Mombello granite was installed in the kitchen, on the buffet and in the laundry room. A Blanco diamond equal bowl with low divide was installed in the kitchen and a Blanco Liven sink in the laundry room, both in the color Anthracite. Moen Arbor faucet in Spot Resist Stainless and a Brushed Nickel Petal value was installed in the kitchen. The backsplash is 1x2 Chiseled Durango stone for the buffet area and 3”x6” honed and tumbled Durango stone for the kitchen backsplash. On the floor, 6”x36” Dark Brown porcelain tile was installed. A new staircase, railing and doors were installed leading from the kitchen to the basement area.
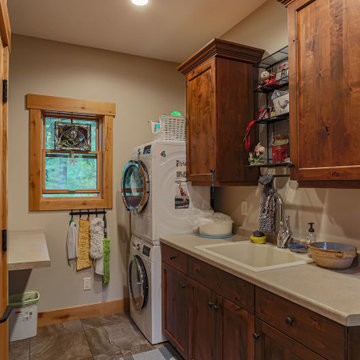
Photo of a country galley dedicated laundry room in Other with a drop-in sink, shaker cabinets, medium wood cabinets, laminate benchtops, beige walls, ceramic floors, a stacked washer and dryer and beige benchtop.
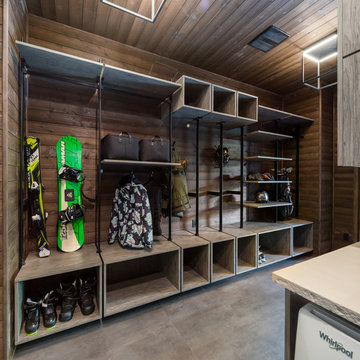
This year, the PNE Prize Home is a jaw-dropping, 3,188-square-foot modern mountainside masterpiece. Its location is in picturesque Pemberton – just 25 minutes from Whistler, BC. The exterior features Woodtone RusticSeries™ siding in Winchester Brown on James Hardie™ cedar mill siding and the soffit is Fineline in Single Malt.
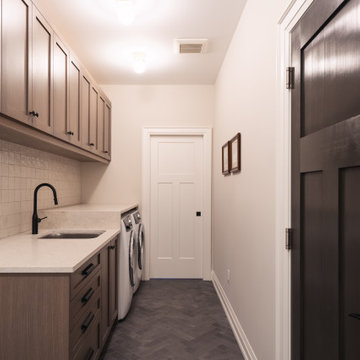
A compact laundry room offers excellent utility space with custom, two tiered quartz countertops. An undermounted stainless steel utility sink adds to the functionality of this neutral space.
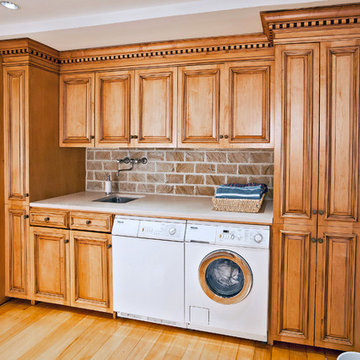
Design ideas for a large traditional single-wall utility room in New York with raised-panel cabinets, granite benchtops, a side-by-side washer and dryer, an undermount sink, medium wood cabinets, blue walls, laminate floors, yellow floor and beige benchtop.
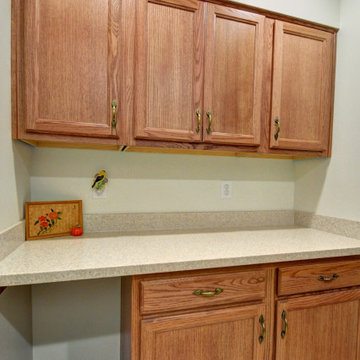
Riverside designed and built a new utility room that featured new Corian countertops and a Mohawk DuraCeramic luxury vinyl tile floor. A brand new bank of upper and lower cabinets were designed into the space to provide plenty of hidden storage.
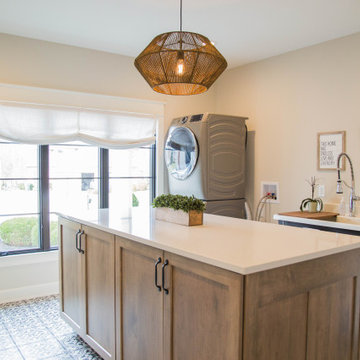
Bold accent tile and black sink provide eye catching design elements in the home's remodeled craft/laundry room.
Inspiration for a large contemporary u-shaped utility room in Indianapolis with an utility sink, recessed-panel cabinets, medium wood cabinets, quartz benchtops, beige walls, porcelain floors, a stacked washer and dryer, black floor and beige benchtop.
Inspiration for a large contemporary u-shaped utility room in Indianapolis with an utility sink, recessed-panel cabinets, medium wood cabinets, quartz benchtops, beige walls, porcelain floors, a stacked washer and dryer, black floor and beige benchtop.
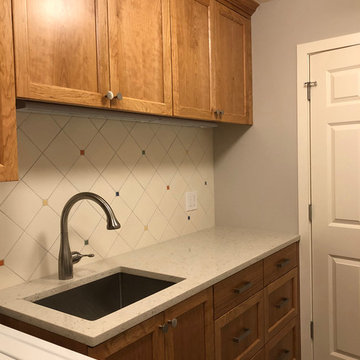
A quartz countertop provides a durable work surface.
Inspiration for a mid-sized transitional single-wall dedicated laundry room in Portland with a single-bowl sink, shaker cabinets, medium wood cabinets, quartz benchtops, beige walls, porcelain floors, grey floor and beige benchtop.
Inspiration for a mid-sized transitional single-wall dedicated laundry room in Portland with a single-bowl sink, shaker cabinets, medium wood cabinets, quartz benchtops, beige walls, porcelain floors, grey floor and beige benchtop.
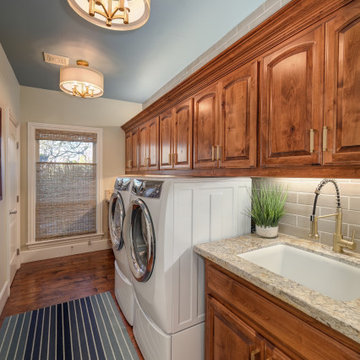
Laundry room with brass accents, subway tile, granite countertops, dual chandeliers, custom art, blue accent.
Mid-sized transitional laundry room in Sacramento with a single-bowl sink, raised-panel cabinets, medium wood cabinets, granite benchtops, beige splashback, ceramic splashback, beige walls, dark hardwood floors, a side-by-side washer and dryer, brown floor and beige benchtop.
Mid-sized transitional laundry room in Sacramento with a single-bowl sink, raised-panel cabinets, medium wood cabinets, granite benchtops, beige splashback, ceramic splashback, beige walls, dark hardwood floors, a side-by-side washer and dryer, brown floor and beige benchtop.
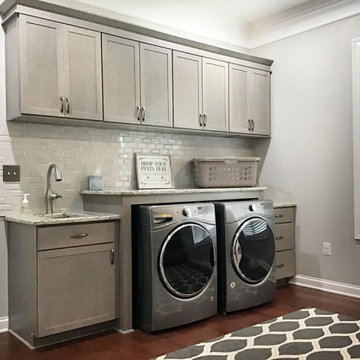
Laundry Room
Mid-sized country single-wall utility room in Nashville with an undermount sink, shaker cabinets, medium wood cabinets, granite benchtops, grey splashback, subway tile splashback, grey walls, medium hardwood floors, a side-by-side washer and dryer, brown floor and beige benchtop.
Mid-sized country single-wall utility room in Nashville with an undermount sink, shaker cabinets, medium wood cabinets, granite benchtops, grey splashback, subway tile splashback, grey walls, medium hardwood floors, a side-by-side washer and dryer, brown floor and beige benchtop.
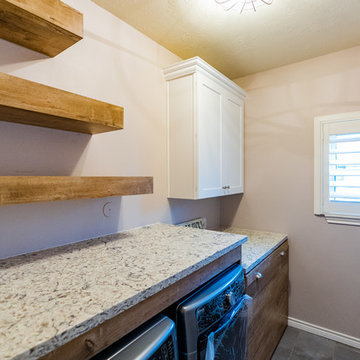
Overlook of the laundry room appliance and shelving. (part from full home remodeling project)
The laundry space was squeezed-up and tight! Therefore, our experts expand the room to accommodate cabinets and more shelves for storing fabric detergent and accommodate other features that make the space more usable. We renovated and re-designed the laundry room to make it fantastic and more functional while also increasing convenience.
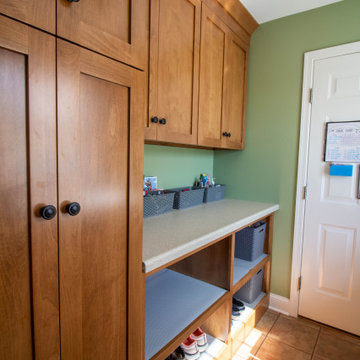
Photo of a small traditional galley utility room in Other with shaker cabinets, medium wood cabinets, laminate benchtops, green walls, porcelain floors, a side-by-side washer and dryer, beige floor and beige benchtop.
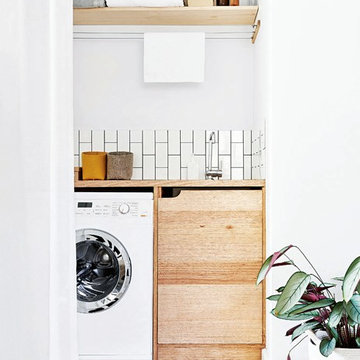
Styling & Photography by Marsha Golemac & Brooke Holm.
Photo of a small scandinavian single-wall utility room in Melbourne with a drop-in sink, flat-panel cabinets, medium wood cabinets, wood benchtops, white walls, painted wood floors, a side-by-side washer and dryer, white floor and beige benchtop.
Photo of a small scandinavian single-wall utility room in Melbourne with a drop-in sink, flat-panel cabinets, medium wood cabinets, wood benchtops, white walls, painted wood floors, a side-by-side washer and dryer, white floor and beige benchtop.
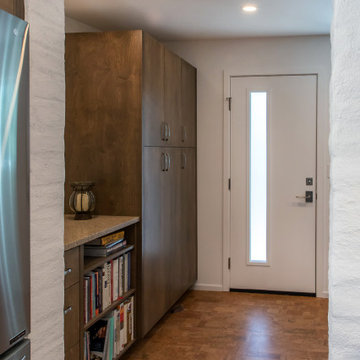
Located just off the Kitchen, the Laundry/Pantry/Mudroom is a continuation of the Kitchen design.
Inspiration for a mid-sized utility room in Phoenix with flat-panel cabinets, medium wood cabinets, quartz benchtops, white walls, cork floors, a side-by-side washer and dryer and beige benchtop.
Inspiration for a mid-sized utility room in Phoenix with flat-panel cabinets, medium wood cabinets, quartz benchtops, white walls, cork floors, a side-by-side washer and dryer and beige benchtop.
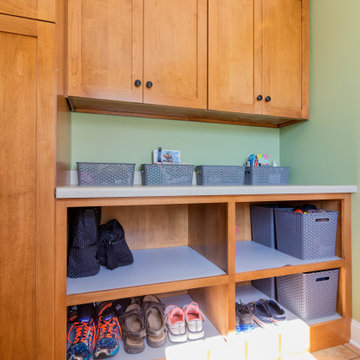
Photo of a small traditional galley utility room in Other with shaker cabinets, medium wood cabinets, laminate benchtops, green walls, porcelain floors, a side-by-side washer and dryer, beige floor and beige benchtop.
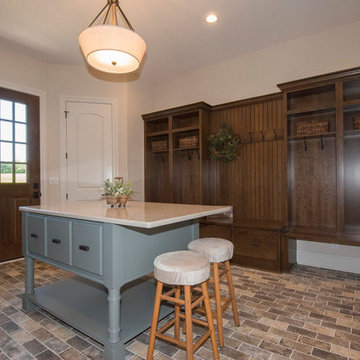
The family command center, housing laundry, a work area, lockers and boot bench, extra storage space, and access to the home's exterior
Inspiration for a large transitional utility room in Milwaukee with a farmhouse sink, raised-panel cabinets, medium wood cabinets, quartz benchtops, beige walls, brick floors, a side-by-side washer and dryer, beige floor and beige benchtop.
Inspiration for a large transitional utility room in Milwaukee with a farmhouse sink, raised-panel cabinets, medium wood cabinets, quartz benchtops, beige walls, brick floors, a side-by-side washer and dryer, beige floor and beige benchtop.
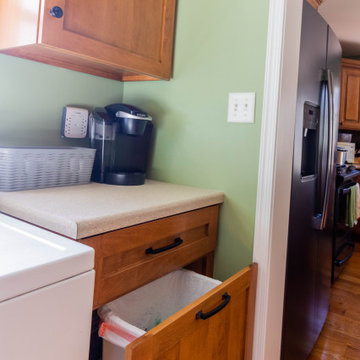
Small traditional galley utility room in Other with shaker cabinets, medium wood cabinets, laminate benchtops, green walls, porcelain floors, a side-by-side washer and dryer, beige floor and beige benchtop.
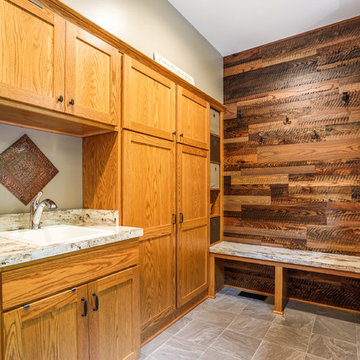
Design ideas for a mid-sized traditional dedicated laundry room in Columbus with a drop-in sink, recessed-panel cabinets, medium wood cabinets, quartzite benchtops, beige walls, a side-by-side washer and dryer, beige floor and beige benchtop.
Laundry Room Design Ideas with Medium Wood Cabinets and Beige Benchtop
5