Laundry Room Design Ideas with Medium Wood Cabinets and Beige Floor
Refine by:
Budget
Sort by:Popular Today
101 - 120 of 253 photos
Item 1 of 3
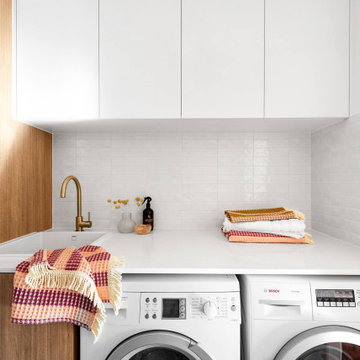
Using the same timber look cabinetry, tiger bronze fixtures and wall tiles as the bathrooms, we’ve created stylish and functional laundry and downstairs powder room space. To create the illusion of a wider room, the TileCloud tiles are actually flipped to a horizontal stacked lay in the Laundry. This gives that element of consistent feel throughout the home without it being too ‘same same’. The laundry features custom built joinery which includes storage above and beside the large Lithostone benchtop. An additional powder room is hidden within the laundry to service the nearby kitchen and living space.

Customized cabinetry is used in this drop zone area in the laundry/mudroom to accommodate a kimchi refrigerator. Design and construction by Meadowlark Design + Build in Ann Arbor, Michigan. Professional photography by Sean Carter.
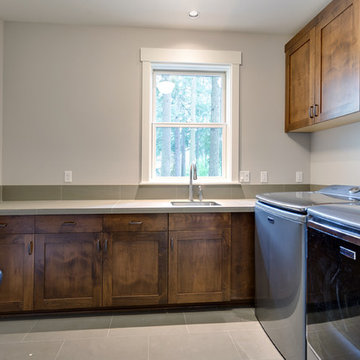
Laundry room is upstairs.
Mid-sized transitional l-shaped utility room in Portland with an undermount sink, shaker cabinets, medium wood cabinets, tile benchtops, beige walls, porcelain floors, a side-by-side washer and dryer and beige floor.
Mid-sized transitional l-shaped utility room in Portland with an undermount sink, shaker cabinets, medium wood cabinets, tile benchtops, beige walls, porcelain floors, a side-by-side washer and dryer and beige floor.
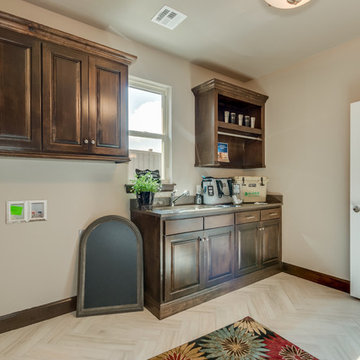
Caleb Collins
Design ideas for a large traditional single-wall dedicated laundry room in Oklahoma City with an undermount sink, raised-panel cabinets, medium wood cabinets, solid surface benchtops, grey walls, medium hardwood floors, a side-by-side washer and dryer and beige floor.
Design ideas for a large traditional single-wall dedicated laundry room in Oklahoma City with an undermount sink, raised-panel cabinets, medium wood cabinets, solid surface benchtops, grey walls, medium hardwood floors, a side-by-side washer and dryer and beige floor.
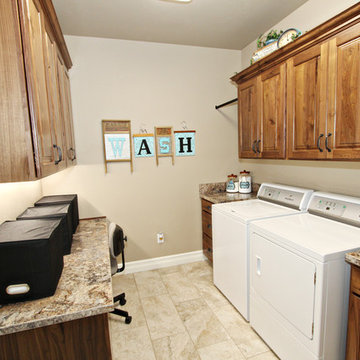
Lisa Brown - Photographer
Large traditional galley utility room in Other with a drop-in sink, raised-panel cabinets, granite benchtops, beige walls, ceramic floors, a side-by-side washer and dryer, beige floor and medium wood cabinets.
Large traditional galley utility room in Other with a drop-in sink, raised-panel cabinets, granite benchtops, beige walls, ceramic floors, a side-by-side washer and dryer, beige floor and medium wood cabinets.
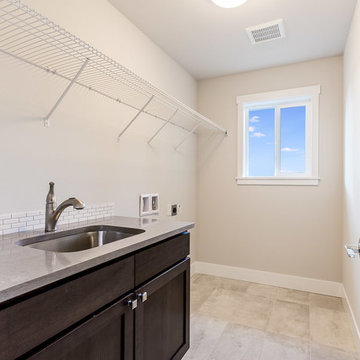
Lot 6 laundry room photo - Photo credit @ Heiser Media
This is an example of a traditional laundry room in Seattle with a single-bowl sink, shaker cabinets, medium wood cabinets, quartz benchtops, grey walls, ceramic floors, a side-by-side washer and dryer and beige floor.
This is an example of a traditional laundry room in Seattle with a single-bowl sink, shaker cabinets, medium wood cabinets, quartz benchtops, grey walls, ceramic floors, a side-by-side washer and dryer and beige floor.
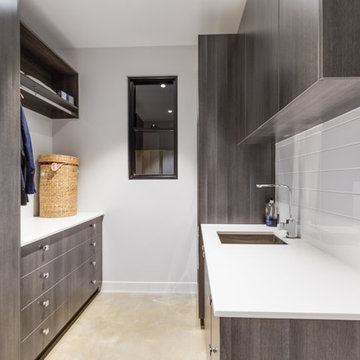
Concrete tilt panels, exposed steel frames with polished concrete floors. A raw and interesting space.
Design ideas for a mid-sized modern galley dedicated laundry room in Brisbane with an undermount sink, beaded inset cabinets, medium wood cabinets, laminate benchtops, white walls, ceramic floors, a concealed washer and dryer and beige floor.
Design ideas for a mid-sized modern galley dedicated laundry room in Brisbane with an undermount sink, beaded inset cabinets, medium wood cabinets, laminate benchtops, white walls, ceramic floors, a concealed washer and dryer and beige floor.
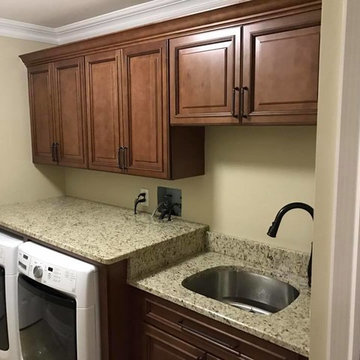
This is an example of a mid-sized transitional single-wall utility room in New York with an undermount sink, raised-panel cabinets, medium wood cabinets, granite benchtops, beige walls, a side-by-side washer and dryer and beige floor.
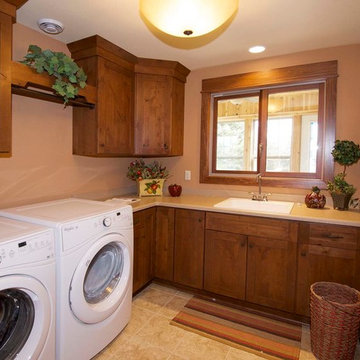
Victory Homes of Wisconsin, Inc.
Detour Marketing, LLC (Photographer)
Mid-sized traditional l-shaped dedicated laundry room in Milwaukee with a drop-in sink, recessed-panel cabinets, medium wood cabinets, quartz benchtops, orange walls, ceramic floors, a side-by-side washer and dryer, beige floor and beige benchtop.
Mid-sized traditional l-shaped dedicated laundry room in Milwaukee with a drop-in sink, recessed-panel cabinets, medium wood cabinets, quartz benchtops, orange walls, ceramic floors, a side-by-side washer and dryer, beige floor and beige benchtop.
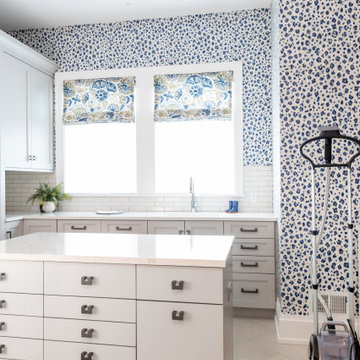
www.genevacabinet.com - luxury home in Lake Geneva, Wi designed with cabinetry from Plato Woodwork, Inc. This is the Inovea frameless cabinet in natural maple veneer, countertops are Zodiaq quartz in Valente Pearl, the Range Hood is from Modern-Air
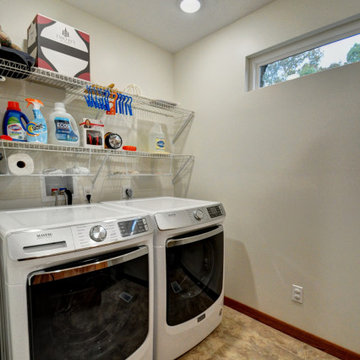
Riverside designed and built a new utility room that featured new Corian countertops and a Mohawk DuraCeramic luxury vinyl tile floor. A brand new bank of upper and lower cabinets were designed into the space to provide plenty of hidden storage.

「王ヶ崎の家」の洗面室とランドリールームです。
This is an example of a mid-sized modern single-wall dedicated laundry room with a drop-in sink, medium wood cabinets, wood benchtops, white walls, limestone floors, beige floor, wallpaper and wallpaper.
This is an example of a mid-sized modern single-wall dedicated laundry room with a drop-in sink, medium wood cabinets, wood benchtops, white walls, limestone floors, beige floor, wallpaper and wallpaper.
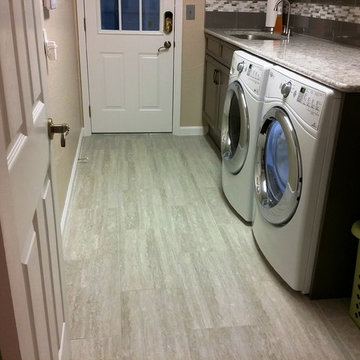
Laundry room remodel done in Bridgewood American Value cabinets with Dover grey door. We also installed a Cambria Torquay countertop, which was installed at 40” to allow for a built in washer and dryer. The backsplash is glass and glass/metal mosaic. There is also space for laundry baskets, cabinet broom closet and 39” upper cabinets, along with a clothes rod to hang clothes during folding.
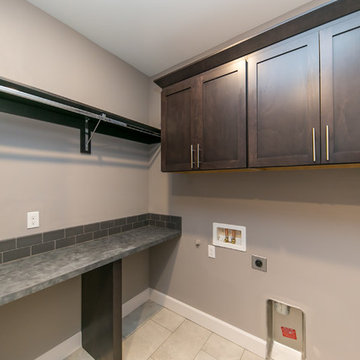
This is an example of a small transitional l-shaped dedicated laundry room in Seattle with shaker cabinets, medium wood cabinets, laminate benchtops, grey walls, porcelain floors, a side-by-side washer and dryer and beige floor.
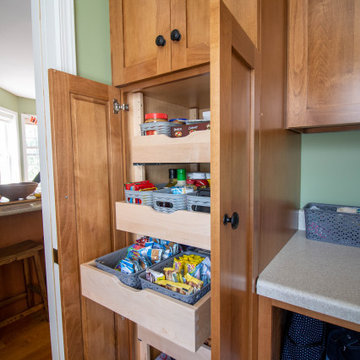
Design ideas for a small traditional galley utility room in Other with shaker cabinets, medium wood cabinets, laminate benchtops, green walls, porcelain floors, a side-by-side washer and dryer, beige floor and beige benchtop.
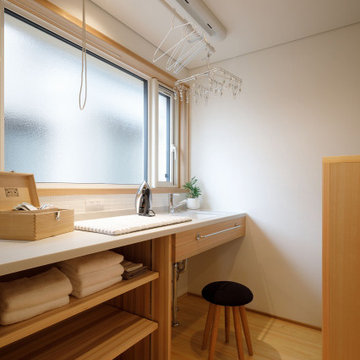
Utility room in Other with an integrated sink, open cabinets, medium wood cabinets, white walls, medium hardwood floors, beige floor and white benchtop.
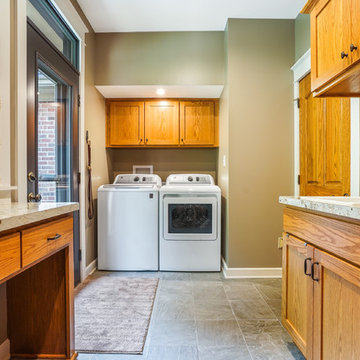
Inspiration for a mid-sized traditional dedicated laundry room in Columbus with a drop-in sink, recessed-panel cabinets, medium wood cabinets, quartzite benchtops, beige walls, a side-by-side washer and dryer, beige floor and beige benchtop.
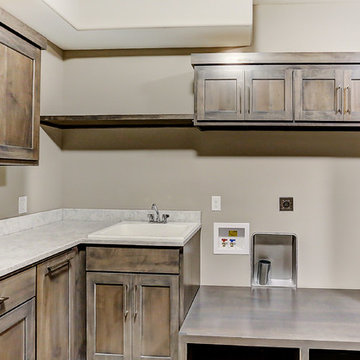
Inspiration for a mid-sized modern l-shaped utility room in Other with a drop-in sink, shaker cabinets, medium wood cabinets, quartz benchtops, beige walls, porcelain floors, a side-by-side washer and dryer and beige floor.
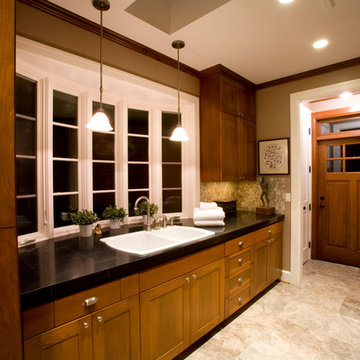
Brian McLernon
Inspiration for a large traditional galley dedicated laundry room in Portland with a double-bowl sink, shaker cabinets, medium wood cabinets, granite benchtops, beige walls, travertine floors, a stacked washer and dryer, beige floor and black benchtop.
Inspiration for a large traditional galley dedicated laundry room in Portland with a double-bowl sink, shaker cabinets, medium wood cabinets, granite benchtops, beige walls, travertine floors, a stacked washer and dryer, beige floor and black benchtop.
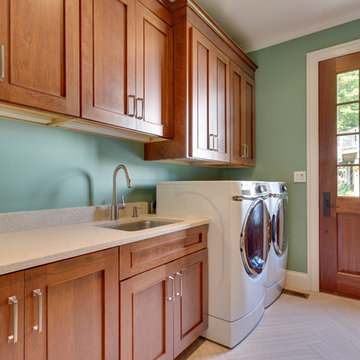
Inspiration for a mid-sized transitional single-wall dedicated laundry room in DC Metro with an undermount sink, beaded inset cabinets, medium wood cabinets, quartz benchtops, beige walls, porcelain floors, a side-by-side washer and dryer, beige floor and beige benchtop.
Laundry Room Design Ideas with Medium Wood Cabinets and Beige Floor
6