Laundry Room Design Ideas with Medium Wood Cabinets and Beige Floor
Refine by:
Budget
Sort by:Popular Today
121 - 140 of 253 photos
Item 1 of 3
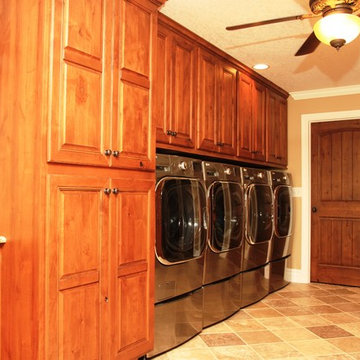
Inspiration for a large traditional single-wall dedicated laundry room in Wichita with raised-panel cabinets, medium wood cabinets, granite benchtops, beige walls, ceramic floors, a side-by-side washer and dryer and beige floor.
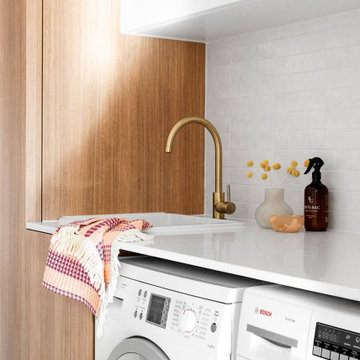
Using the same timber look cabinetry, tiger bronze fixtures and wall tiles as the bathrooms, we’ve created stylish and functional laundry and downstairs powder room space. To create the illusion of a wider room, the TileCloud tiles are actually flipped to a horizontal stacked lay in the Laundry. This gives that element of consistent feel throughout the home without it being too ‘same same’. The laundry features custom built joinery which includes storage above and beside the large Lithostone benchtop. An additional powder room is hidden within the laundry to service the nearby kitchen and living space.
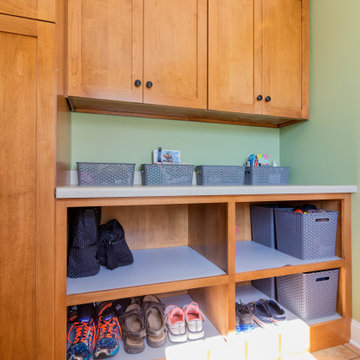
Photo of a small traditional galley utility room in Other with shaker cabinets, medium wood cabinets, laminate benchtops, green walls, porcelain floors, a side-by-side washer and dryer, beige floor and beige benchtop.
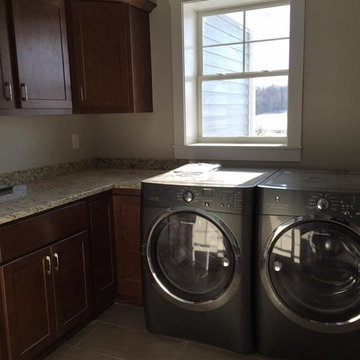
Design ideas for a mid-sized arts and crafts l-shaped utility room in Milwaukee with shaker cabinets, medium wood cabinets, granite benchtops, beige walls, vinyl floors, a side-by-side washer and dryer and beige floor.
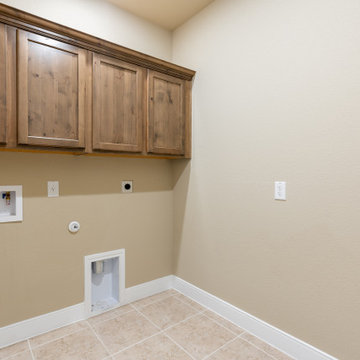
Large arts and crafts dedicated laundry room in Austin with recessed-panel cabinets, medium wood cabinets, beige walls, ceramic floors, a side-by-side washer and dryer and beige floor.
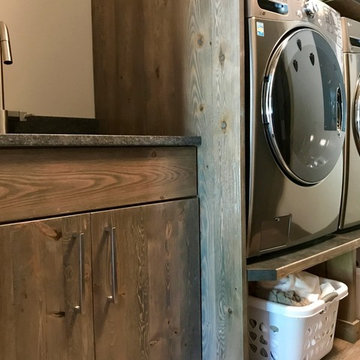
Dana J Creative
Photo of a mid-sized modern dedicated laundry room in Other with an undermount sink, flat-panel cabinets, medium wood cabinets, granite benchtops, white walls, laminate floors, a side-by-side washer and dryer and beige floor.
Photo of a mid-sized modern dedicated laundry room in Other with an undermount sink, flat-panel cabinets, medium wood cabinets, granite benchtops, white walls, laminate floors, a side-by-side washer and dryer and beige floor.
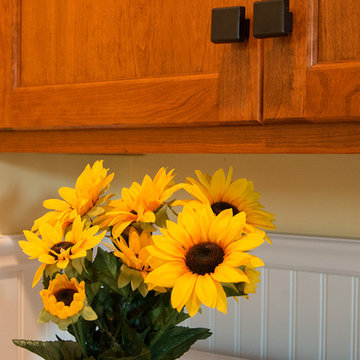
Photo of a mid-sized country single-wall dedicated laundry room in Philadelphia with a drop-in sink, shaker cabinets, medium wood cabinets, laminate benchtops, yellow walls, laminate floors, a side-by-side washer and dryer and beige floor.
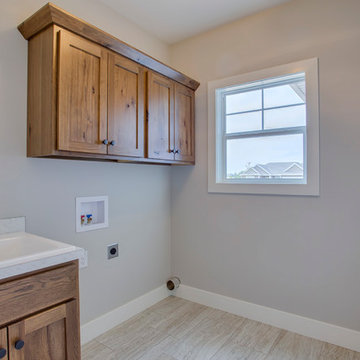
The laundry room in this Cherrydale has plenty of cabinets for storage and a large sink to make cleaning easier.
This is an example of a mid-sized country single-wall dedicated laundry room in Chicago with a drop-in sink, shaker cabinets, medium wood cabinets, laminate benchtops, grey walls, ceramic floors, a side-by-side washer and dryer, beige floor and white benchtop.
This is an example of a mid-sized country single-wall dedicated laundry room in Chicago with a drop-in sink, shaker cabinets, medium wood cabinets, laminate benchtops, grey walls, ceramic floors, a side-by-side washer and dryer, beige floor and white benchtop.
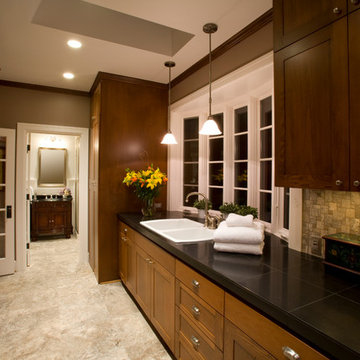
Deep-Double sink. Room beyond is the 3/4 bath. The deep tall cabinet on the left of the powder room entry hides the washer and dryer. The tall cabinets on the left are a long wall of storage.
Brian McLernon
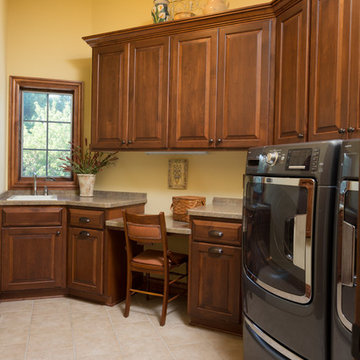
Tile laundry room with custom raised panel stained full overlay cabinetry includes a drop down desk. Drop in utility Mustee sink and stainless faucet. Slate colored side by side washer and dryer. (Ryan Hainey)
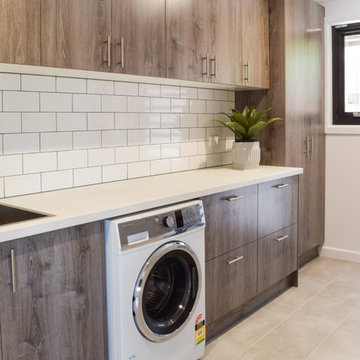
Mid-sized contemporary galley dedicated laundry room in Melbourne with a single-bowl sink, flat-panel cabinets, medium wood cabinets, laminate benchtops, white walls and beige floor.
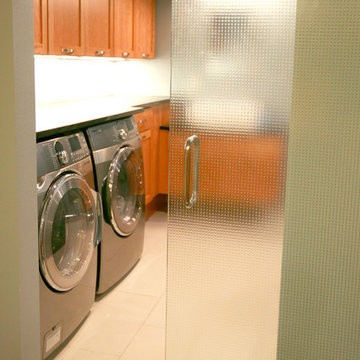
Inspiration for a large modern u-shaped utility room in Other with a single-bowl sink, recessed-panel cabinets, medium wood cabinets, laminate benchtops, white walls, ceramic floors, a side-by-side washer and dryer and beige floor.
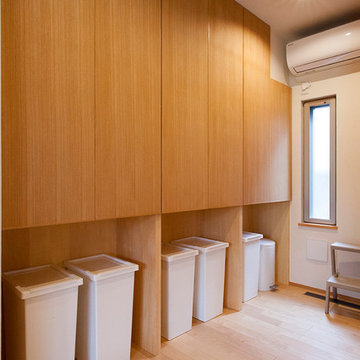
Inspiration for a mid-sized country utility room in Other with beaded inset cabinets, medium wood cabinets, white walls, plywood floors, an integrated washer and dryer and beige floor.
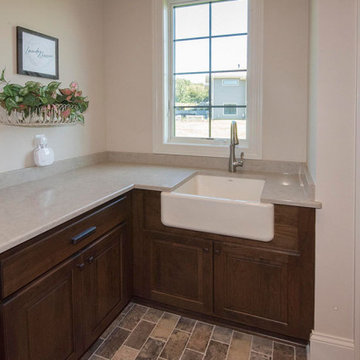
The family command center, housing laundry, a work area, lockers and boot bench, extra storage space, and access to the home's exterior
Large transitional utility room in Milwaukee with a farmhouse sink, raised-panel cabinets, medium wood cabinets, quartz benchtops, beige walls, brick floors, a side-by-side washer and dryer, beige floor and beige benchtop.
Large transitional utility room in Milwaukee with a farmhouse sink, raised-panel cabinets, medium wood cabinets, quartz benchtops, beige walls, brick floors, a side-by-side washer and dryer, beige floor and beige benchtop.
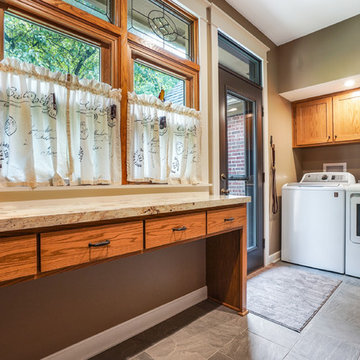
This is an example of a mid-sized traditional dedicated laundry room in Columbus with recessed-panel cabinets, medium wood cabinets, quartzite benchtops, beige walls, a side-by-side washer and dryer, beige floor, beige benchtop and a drop-in sink.
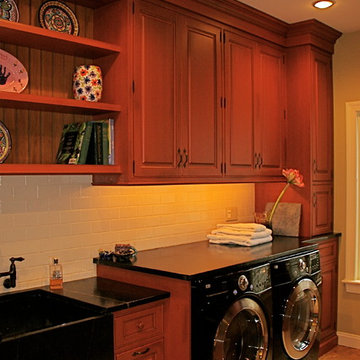
The soapstone sink and counters in this Laundry Room coordinate nicely with the black appliances. Open shelves adds to the focal point of the sink.
Inspiration for a large traditional dedicated laundry room in Philadelphia with a farmhouse sink, raised-panel cabinets, medium wood cabinets, brown walls, a side-by-side washer and dryer and beige floor.
Inspiration for a large traditional dedicated laundry room in Philadelphia with a farmhouse sink, raised-panel cabinets, medium wood cabinets, brown walls, a side-by-side washer and dryer and beige floor.
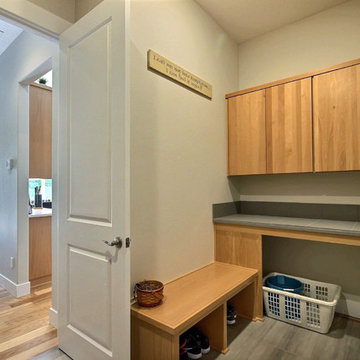
Paint by Sherwin Williams
Cabinetry by Northwood Cabinets
Sinks by Decolav
Faucets & Shower-heads by Delta Faucet
Lighting by Destination Lighting
Flooring & Tile by Macadam Floor and Design
Countertop Tile by Surface Art Inc. Tile Product : A La Mode in Honed Buff
Floor Tile by Surface Art Inc. Tile Product : Horizon in Silver
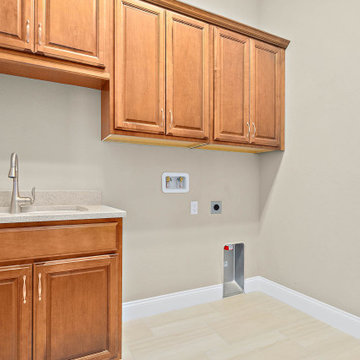
Photo of a large traditional single-wall dedicated laundry room in Orlando with a single-bowl sink, raised-panel cabinets, medium wood cabinets, quartz benchtops, beige walls, a side-by-side washer and dryer, beige floor, ceramic floors and white benchtop.
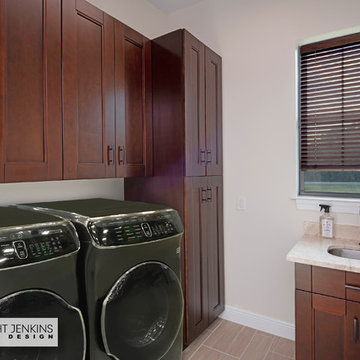
The dedicated laundry room offers plenty of cabinet space and a sink for washing up.
Inspiration for a small mediterranean galley dedicated laundry room in Other with an undermount sink, flat-panel cabinets, medium wood cabinets, granite benchtops, beige walls, porcelain floors, a side-by-side washer and dryer, beige floor and beige benchtop.
Inspiration for a small mediterranean galley dedicated laundry room in Other with an undermount sink, flat-panel cabinets, medium wood cabinets, granite benchtops, beige walls, porcelain floors, a side-by-side washer and dryer, beige floor and beige benchtop.
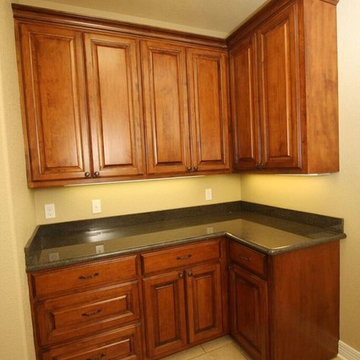
Laundry room with granite countertops
Inspiration for a small traditional single-wall dedicated laundry room in Other with raised-panel cabinets, medium wood cabinets, granite benchtops, beige walls, porcelain floors, a side-by-side washer and dryer and beige floor.
Inspiration for a small traditional single-wall dedicated laundry room in Other with raised-panel cabinets, medium wood cabinets, granite benchtops, beige walls, porcelain floors, a side-by-side washer and dryer and beige floor.
Laundry Room Design Ideas with Medium Wood Cabinets and Beige Floor
7