Laundry Room Design Ideas with Medium Wood Cabinets and Grey Walls
Refine by:
Budget
Sort by:Popular Today
141 - 160 of 349 photos
Item 1 of 3
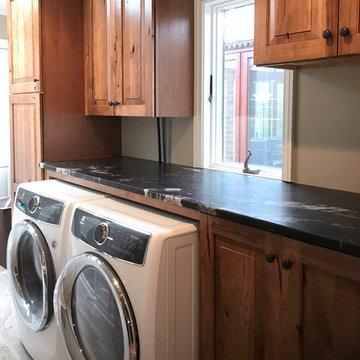
Rustic laundry room featuring hickory Kraftmaid cabinetry with white front load washer and dryer, and a granite countertop.
Mid-sized country single-wall dedicated laundry room in Other with raised-panel cabinets, medium wood cabinets, granite benchtops, grey walls, ceramic floors, a side-by-side washer and dryer and grey floor.
Mid-sized country single-wall dedicated laundry room in Other with raised-panel cabinets, medium wood cabinets, granite benchtops, grey walls, ceramic floors, a side-by-side washer and dryer and grey floor.
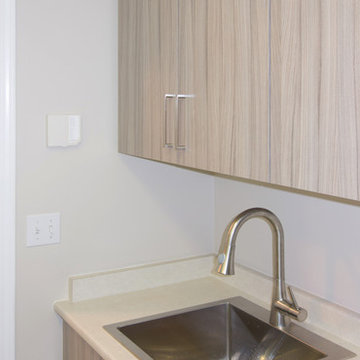
Laundry Room Cabinetry in Designer Finish - Sandalwood, with Brushed Nickel Hardware.
STOR-X Organizing Systems, Kelowna
Inspiration for a mid-sized transitional galley utility room in Vancouver with an utility sink, flat-panel cabinets, medium wood cabinets, grey walls, linoleum floors and a side-by-side washer and dryer.
Inspiration for a mid-sized transitional galley utility room in Vancouver with an utility sink, flat-panel cabinets, medium wood cabinets, grey walls, linoleum floors and a side-by-side washer and dryer.
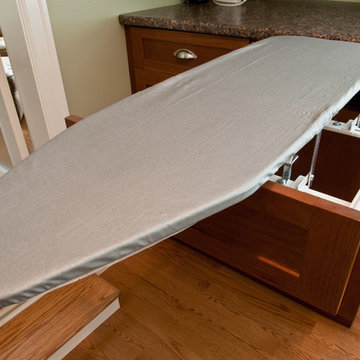
Custom accessory, fold out ironing board.
Mid-sized transitional laundry room in Other with medium wood cabinets, laminate benchtops, grey walls, light hardwood floors and brown floor.
Mid-sized transitional laundry room in Other with medium wood cabinets, laminate benchtops, grey walls, light hardwood floors and brown floor.
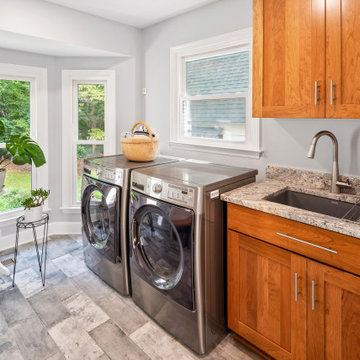
In this first floor renovation, the kitchen was shifted over to make room for the new laundry room location. The former breakfast nook bay windows allow plenty of natural light to fill the area. Porcelain plank tiles hold up well to lots of traffic in this space that also doubles as a side entrance/mudroom. Custom site-built cubbies make organization easy.
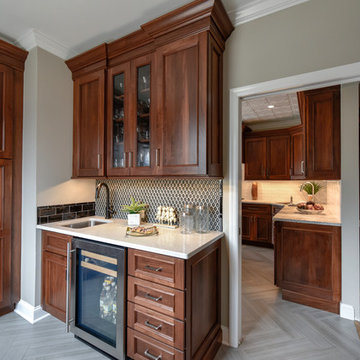
Our clients were excited to move forward with their long-awaited kitchen renovation. Their wish list included removing almost everything in the kitchen. Remaining in the kitchen were the beautiful tin ceiling tiles — a family gift from many years ago. In the new laundry room, our clients wanted a multi-function space to accommodate laundry chores and also act as a butler’s pantry and staging area for large family gatherings.
The newly renovated kitchen starts with rich, warm, walnut wood recessed panel cabinets with an ember stain. The cream, gray and white matte leathered granite countertops complement the new stainless appliances.
The focal point of the kitchen is the beautiful tile floor. A grey porcelain 6” by 24” plank tile is meticulously installed in a dramatic chevron pattern throughout the kitchen and laundry room area. The center island, which we were able to double in size from the existing, functions as the microwave area and provides storage as well. A highlight of the laundry/beverage sink area is the matte black Brio Solna faucet with Touch2O Technology — a nod to the latest trends in hands-free and motion-sensing faucet technology.
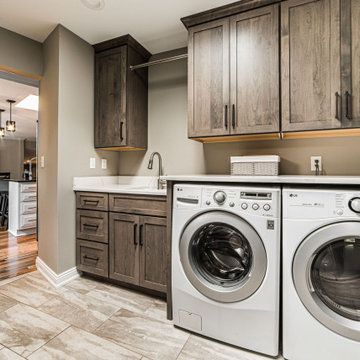
Design ideas for a mid-sized transitional laundry room in Chicago with an undermount sink, shaker cabinets, medium wood cabinets, quartzite benchtops, grey walls, ceramic floors, a side-by-side washer and dryer, grey floor and white benchtop.
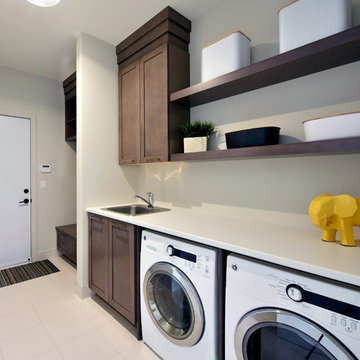
The laundry room features lower and upper rich brown cabinetry, and floating shelves.
This is an example of a contemporary single-wall utility room in Ottawa with a single-bowl sink, shaker cabinets, medium wood cabinets, laminate benchtops, grey walls, ceramic floors and a side-by-side washer and dryer.
This is an example of a contemporary single-wall utility room in Ottawa with a single-bowl sink, shaker cabinets, medium wood cabinets, laminate benchtops, grey walls, ceramic floors and a side-by-side washer and dryer.
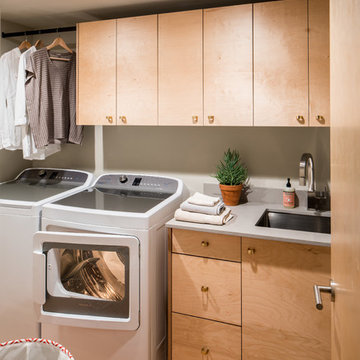
David Lauer - www.davidlauerphotography.com
Design ideas for a mid-sized contemporary galley dedicated laundry room in Denver with an undermount sink, flat-panel cabinets, medium wood cabinets, quartz benchtops, grey walls, medium hardwood floors and a side-by-side washer and dryer.
Design ideas for a mid-sized contemporary galley dedicated laundry room in Denver with an undermount sink, flat-panel cabinets, medium wood cabinets, quartz benchtops, grey walls, medium hardwood floors and a side-by-side washer and dryer.
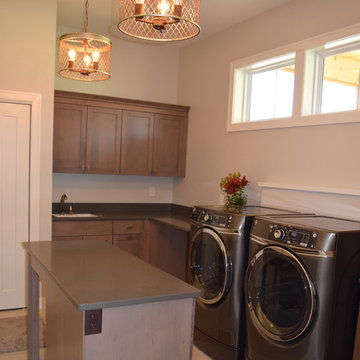
Inspiration for a mid-sized contemporary l-shaped utility room in Cedar Rapids with an utility sink, flat-panel cabinets, medium wood cabinets, granite benchtops, grey walls, ceramic floors and a side-by-side washer and dryer.
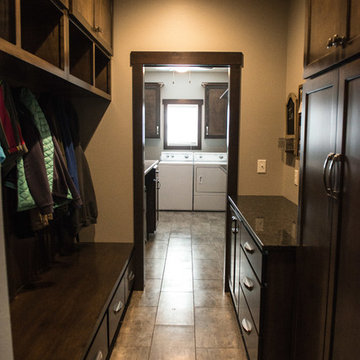
Lots of organization in this mudroom that's conveniently right off the garage entry. Drop zone, storage bench & broom closet provide specific storage keeping the clutter down.
Portraits by Mandi
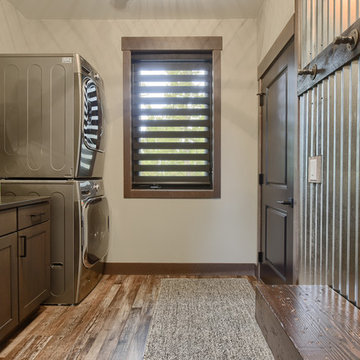
This is an example of a large contemporary galley utility room in Other with shaker cabinets, medium wood cabinets, granite benchtops, grey walls, medium hardwood floors, a stacked washer and dryer, brown floor and brown benchtop.
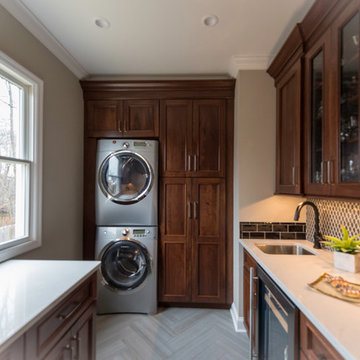
Our clients were excited to move forward with their long-awaited kitchen renovation. Their wish list included removing almost everything in the kitchen. Remaining in the kitchen were the beautiful tin ceiling tiles — a family gift from many years ago. In the new laundry room, our clients wanted a multi-function space to accommodate laundry chores and also act as a butler’s pantry and staging area for large family gatherings.
The newly renovated kitchen starts with rich, warm, walnut wood recessed panel cabinets with an ember stain. The cream, gray and white matte leathered granite countertops complement the new stainless appliances.
The focal point of the kitchen is the beautiful tile floor. A grey porcelain 6” by 24” plank tile is meticulously installed in a dramatic chevron pattern throughout the kitchen and laundry room area. The center island, which we were able to double in size from the existing, functions as the microwave area and provides storage as well. A highlight of the laundry/beverage sink area is the matte black Brio Solna faucet with Touch2O Technology — a nod to the latest trends in hands-free and motion-sensing faucet technology.
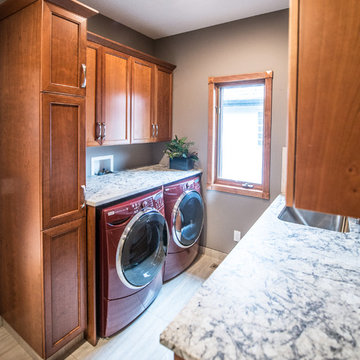
Brian Bookstrucker
Design ideas for a mid-sized transitional galley dedicated laundry room in Calgary with an undermount sink, shaker cabinets, medium wood cabinets, granite benchtops, grey walls, travertine floors and a side-by-side washer and dryer.
Design ideas for a mid-sized transitional galley dedicated laundry room in Calgary with an undermount sink, shaker cabinets, medium wood cabinets, granite benchtops, grey walls, travertine floors and a side-by-side washer and dryer.
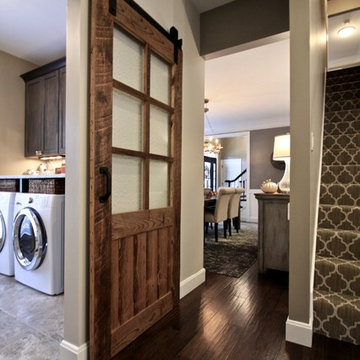
A detail of the custom track-style barn door, designed and built specifically for these clients. A new stair runner and refinished laundry room help to complete the space.
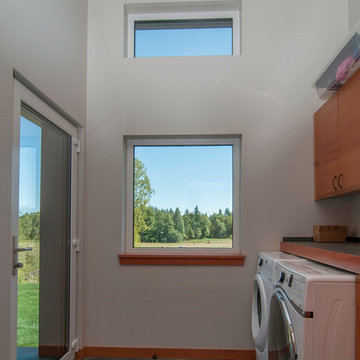
Laundry/Mudroom with exterior access, custom cabinetry, and clerestory windows for added light
Inspiration for a small contemporary single-wall dedicated laundry room in Seattle with flat-panel cabinets, medium wood cabinets, laminate benchtops, grey walls, concrete floors, a side-by-side washer and dryer and a drop-in sink.
Inspiration for a small contemporary single-wall dedicated laundry room in Seattle with flat-panel cabinets, medium wood cabinets, laminate benchtops, grey walls, concrete floors, a side-by-side washer and dryer and a drop-in sink.
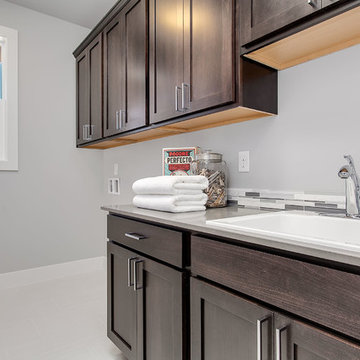
The laundry room is centrally located upstairs between all bedrooms. Easy hauling for your laundry!
This is an example of a mid-sized transitional single-wall dedicated laundry room in Seattle with an utility sink, recessed-panel cabinets, medium wood cabinets, quartzite benchtops, grey walls and a side-by-side washer and dryer.
This is an example of a mid-sized transitional single-wall dedicated laundry room in Seattle with an utility sink, recessed-panel cabinets, medium wood cabinets, quartzite benchtops, grey walls and a side-by-side washer and dryer.
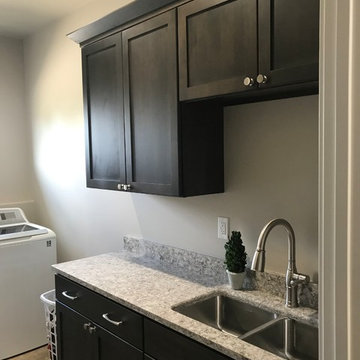
Contractor: McCreedy Ruth Construction.
Cabinetry: R.D. Henry & Company
-Island Alder wood with River Rock Stain
Countertops - Cambria "New Quay"
Inspiration for a transitional dedicated laundry room in Cedar Rapids with an undermount sink, medium wood cabinets, quartz benchtops, grey walls and grey benchtop.
Inspiration for a transitional dedicated laundry room in Cedar Rapids with an undermount sink, medium wood cabinets, quartz benchtops, grey walls and grey benchtop.
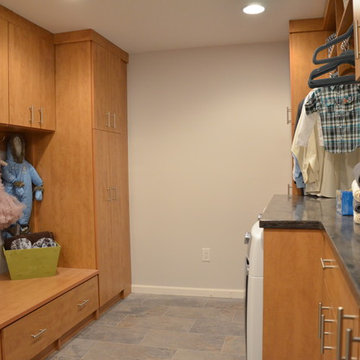
This laundry room and entryway makeover provides for plenty of hidden storage for a busy family of 4, as well as space to fold and organize laundry.
Mid-sized traditional galley utility room in DC Metro with an undermount sink, flat-panel cabinets, medium wood cabinets, grey walls and a side-by-side washer and dryer.
Mid-sized traditional galley utility room in DC Metro with an undermount sink, flat-panel cabinets, medium wood cabinets, grey walls and a side-by-side washer and dryer.

Ristrutturazione completa appartamento da 120mq con carta da parati e camino effetto corten
Inspiration for a large contemporary single-wall utility room in Other with recessed-panel cabinets, medium wood cabinets, grey floor, a double-bowl sink, wood benchtops, a side-by-side washer and dryer, white benchtop, grey walls, recessed and wallpaper.
Inspiration for a large contemporary single-wall utility room in Other with recessed-panel cabinets, medium wood cabinets, grey floor, a double-bowl sink, wood benchtops, a side-by-side washer and dryer, white benchtop, grey walls, recessed and wallpaper.
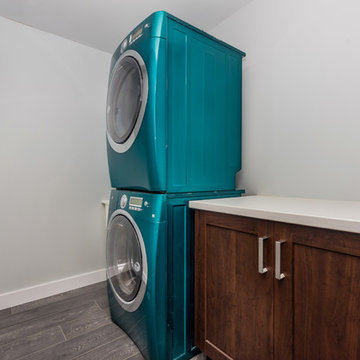
Laura Werrell, Home Shots Real Estate Photography
Mid-sized contemporary galley dedicated laundry room in Toronto with an utility sink, raised-panel cabinets, medium wood cabinets, laminate benchtops, grey walls, medium hardwood floors, a stacked washer and dryer and brown floor.
Mid-sized contemporary galley dedicated laundry room in Toronto with an utility sink, raised-panel cabinets, medium wood cabinets, laminate benchtops, grey walls, medium hardwood floors, a stacked washer and dryer and brown floor.
Laundry Room Design Ideas with Medium Wood Cabinets and Grey Walls
8