Laundry Room Design Ideas with Medium Wood Cabinets and Grey Walls
Refine by:
Budget
Sort by:Popular Today
161 - 180 of 349 photos
Item 1 of 3
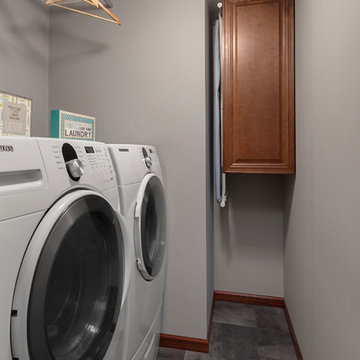
Washer and dryer were brought to the main level from the basement using space reclaimed from the original bathroom. Ironing board hangs from a hook on the side of the cabinet. Five feet of hanging space provided above the machines.
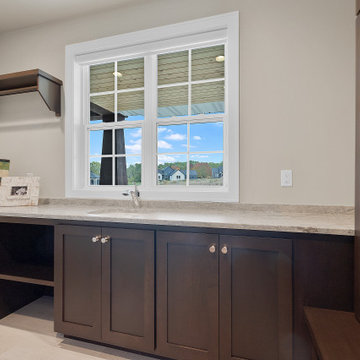
Large transitional galley utility room in Other with an undermount sink, shaker cabinets, medium wood cabinets, marble benchtops, marble splashback, grey walls, vinyl floors, a side-by-side washer and dryer, grey floor and multi-coloured benchtop.
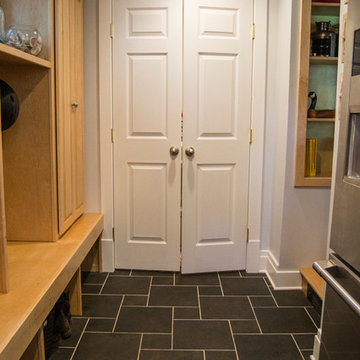
This is an example of a mid-sized traditional utility room in New York with recessed-panel cabinets, grey walls, a side-by-side washer and dryer and medium wood cabinets.
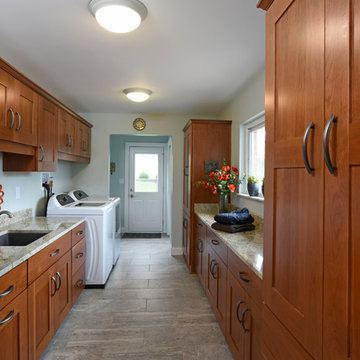
Photo of a large traditional galley utility room in Other with an undermount sink, shaker cabinets, medium wood cabinets, granite benchtops, grey walls, porcelain floors, a side-by-side washer and dryer and brown floor.
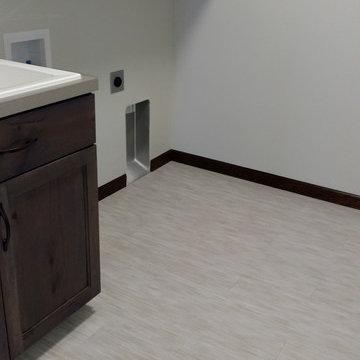
Doing your laundry has never been so fun. Really, by having a neutral tone bamboo-like floor any color can be introduced.
Design ideas for a mid-sized eclectic laundry room in Seattle with an utility sink, shaker cabinets, medium wood cabinets, laminate benchtops, grey walls, vinyl floors and a side-by-side washer and dryer.
Design ideas for a mid-sized eclectic laundry room in Seattle with an utility sink, shaker cabinets, medium wood cabinets, laminate benchtops, grey walls, vinyl floors and a side-by-side washer and dryer.
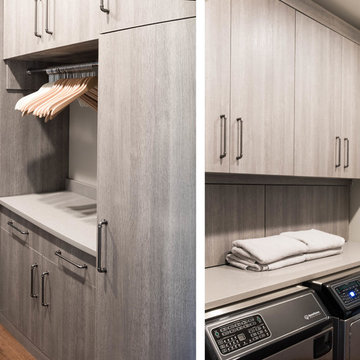
The upstairs laundry room in a City Oak laminate
Design ideas for a mid-sized transitional galley dedicated laundry room in Philadelphia with flat-panel cabinets, medium wood cabinets, laminate benchtops, grey walls, medium hardwood floors, a side-by-side washer and dryer and brown floor.
Design ideas for a mid-sized transitional galley dedicated laundry room in Philadelphia with flat-panel cabinets, medium wood cabinets, laminate benchtops, grey walls, medium hardwood floors, a side-by-side washer and dryer and brown floor.
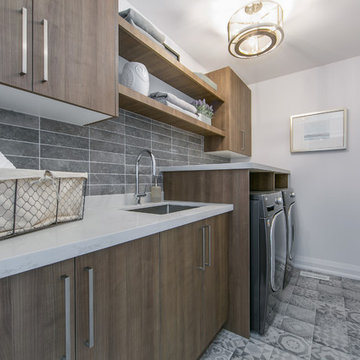
This is an example of a mid-sized contemporary single-wall dedicated laundry room in Toronto with an undermount sink, flat-panel cabinets, medium wood cabinets, marble benchtops, grey walls, porcelain floors, a side-by-side washer and dryer, grey floor and white benchtop.
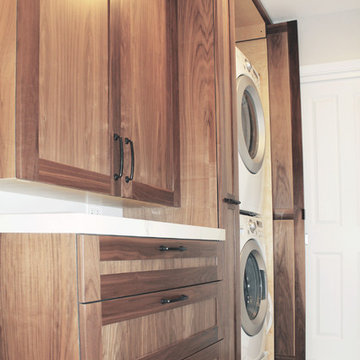
Photo of a mid-sized transitional l-shaped laundry room in Chicago with a farmhouse sink, shaker cabinets, medium wood cabinets, grey walls, porcelain floors and a stacked washer and dryer.
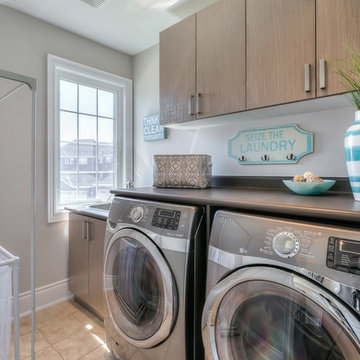
Design ideas for a small modern dedicated laundry room in Toronto with a drop-in sink, flat-panel cabinets, medium wood cabinets, grey walls, ceramic floors and a side-by-side washer and dryer.
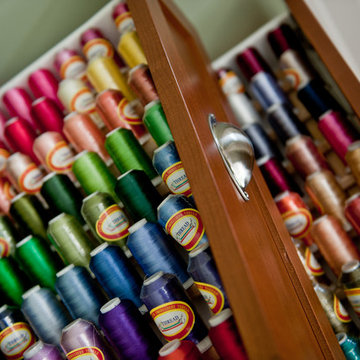
Custom built-ins made for a hallway, top two drawers were designed for extra storage for our client to keep her thread and the bottom drawer pull out for shoe storage.
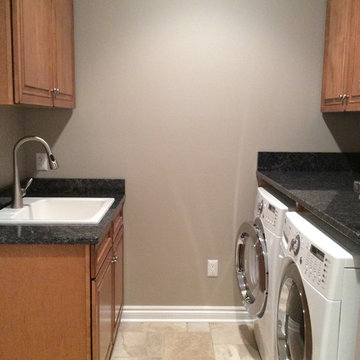
Laundry room complete with tile floors, tile dog wash, Merillat cabinets, granite countertops, drop in laundry tub and counter space for folding.
Laundry room in Detroit with a drop-in sink, raised-panel cabinets, medium wood cabinets, granite benchtops, grey walls, porcelain floors and a side-by-side washer and dryer.
Laundry room in Detroit with a drop-in sink, raised-panel cabinets, medium wood cabinets, granite benchtops, grey walls, porcelain floors and a side-by-side washer and dryer.
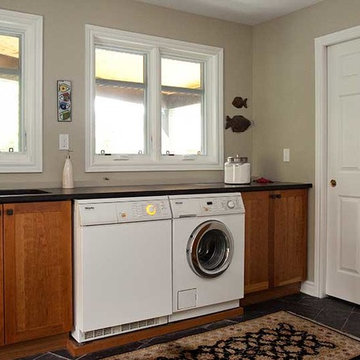
Photo of a mid-sized traditional single-wall dedicated laundry room in Ottawa with an undermount sink, shaker cabinets, medium wood cabinets, solid surface benchtops, grey walls, ceramic floors, a side-by-side washer and dryer, black floor and black benchtop.
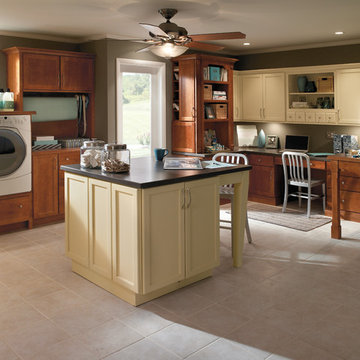
Mid-sized transitional l-shaped dedicated laundry room in Other with shaker cabinets, medium wood cabinets, wood benchtops, grey walls, ceramic floors, a side-by-side washer and dryer and beige floor.
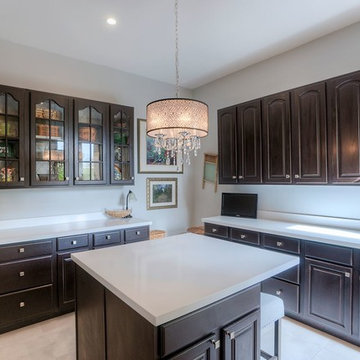
Inspiration for a large traditional u-shaped dedicated laundry room in Phoenix with an undermount sink, shaker cabinets, medium wood cabinets, granite benchtops, medium hardwood floors, brown floor, grey walls and a side-by-side washer and dryer.
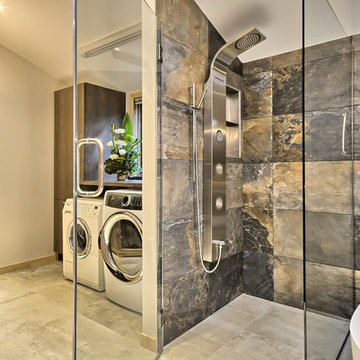
France Larose Casa Media photo immobilières
This is an example of a mid-sized transitional single-wall utility room in Montreal with flat-panel cabinets, medium wood cabinets, laminate benchtops, grey walls, ceramic floors and a side-by-side washer and dryer.
This is an example of a mid-sized transitional single-wall utility room in Montreal with flat-panel cabinets, medium wood cabinets, laminate benchtops, grey walls, ceramic floors and a side-by-side washer and dryer.
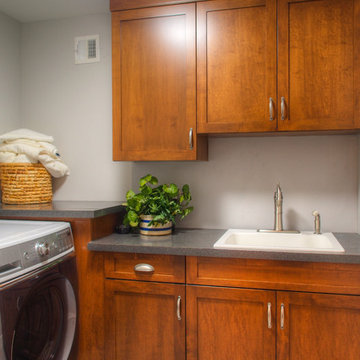
Elements and style from the main space are continued once again in the spacious laundry room, where an enlarged entryway makes access very easy.
Inspiration for a large modern l-shaped dedicated laundry room in Philadelphia with a drop-in sink, recessed-panel cabinets, medium wood cabinets, laminate benchtops, grey walls, linoleum floors, a side-by-side washer and dryer and grey benchtop.
Inspiration for a large modern l-shaped dedicated laundry room in Philadelphia with a drop-in sink, recessed-panel cabinets, medium wood cabinets, laminate benchtops, grey walls, linoleum floors, a side-by-side washer and dryer and grey benchtop.
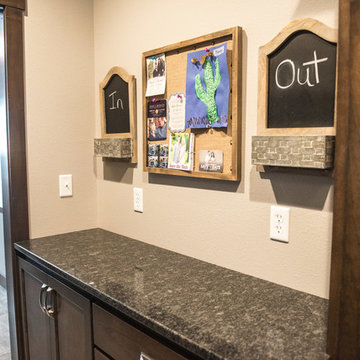
Drop zone cabinetry catches the daily mail & offers a spot for organizational needs. Granite counter in Silver Pearl with pencil round edge profile.
Portraits by Mandi
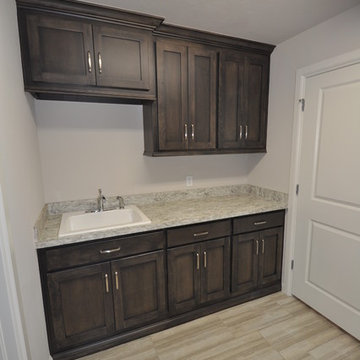
Photo of a large transitional dedicated laundry room in Oklahoma City with an utility sink, flat-panel cabinets, medium wood cabinets, laminate benchtops, grey walls, ceramic floors and a side-by-side washer and dryer.
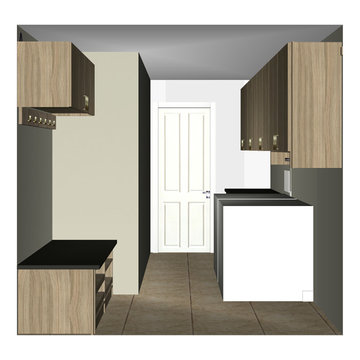
3D Rendering of Laundry Room / Mudroom Project using STOR-X® 3D design software, allowing you to experience exactly what your closets and organizers will look like before they are installed – no surprises.
STOR-X Organizing Systems, Kelowna
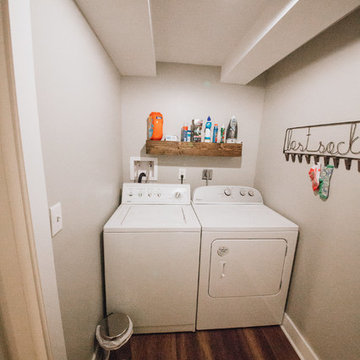
Inspiration for a mid-sized transitional galley dedicated laundry room in Omaha with open cabinets, medium wood cabinets, grey walls, medium hardwood floors, a side-by-side washer and dryer and brown floor.
Laundry Room Design Ideas with Medium Wood Cabinets and Grey Walls
9