Laundry Room Design Ideas with Medium Wood Cabinets and Stainless Steel Cabinets
Refine by:
Budget
Sort by:Popular Today
81 - 100 of 2,267 photos
Item 1 of 3
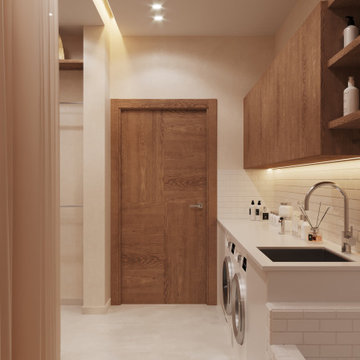
Design ideas for a mid-sized mediterranean single-wall laundry cupboard in Palma de Mallorca with open cabinets, medium wood cabinets, granite benchtops, white walls, a stacked washer and dryer, white benchtop, ceramic floors and beige floor.
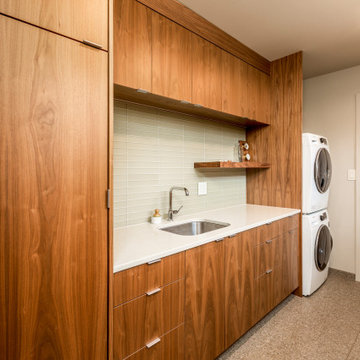
Architect: Domain Design Architects
Photography: Joe Belcovson Photography
Design ideas for a large midcentury galley dedicated laundry room in Seattle with an undermount sink, flat-panel cabinets, medium wood cabinets, quartz benchtops, green splashback, glass tile splashback, white walls, limestone floors, a stacked washer and dryer, multi-coloured floor and white benchtop.
Design ideas for a large midcentury galley dedicated laundry room in Seattle with an undermount sink, flat-panel cabinets, medium wood cabinets, quartz benchtops, green splashback, glass tile splashback, white walls, limestone floors, a stacked washer and dryer, multi-coloured floor and white benchtop.
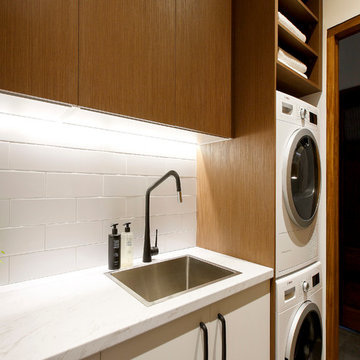
Be bold in the laundry with timber tones! Carleen & Dan from The Block 2016 have created a contemporary and bold laundry featuring Cherry Riftwood cabinetry.
Featuring:
Cabinetry: Iceland White Satin and Cherry Riftwood
Handles: Touch Catch, L7796
Benchtop: Palazzo *NEW* (38mm Streamline Edge)
LED Strip lighting
Appliances By Bosch
Must have accessory: Laundry hamper (canvas basket)
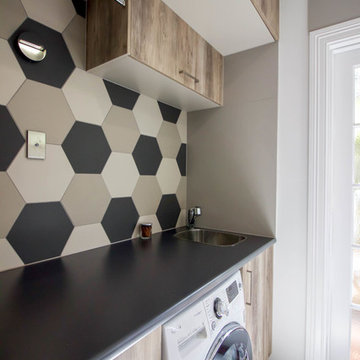
Photo of a mid-sized country single-wall utility room in Brisbane with a single-bowl sink, flat-panel cabinets, medium wood cabinets, ceramic floors, a side-by-side washer and dryer, white floor and grey walls.
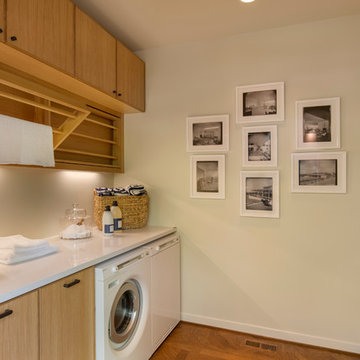
Remodel by Cornerstone Construction Services LLC
Interior Design by Maison Inc.
David Papazian Photography
Mid-sized midcentury galley laundry room in Portland with flat-panel cabinets, medium wood cabinets, quartz benchtops and a side-by-side washer and dryer.
Mid-sized midcentury galley laundry room in Portland with flat-panel cabinets, medium wood cabinets, quartz benchtops and a side-by-side washer and dryer.
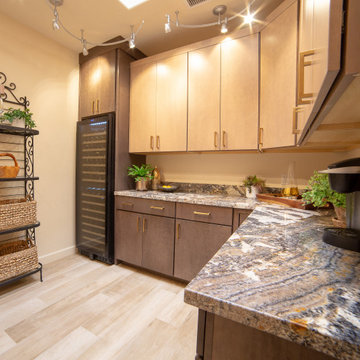
Laundry Room / Pantry multi-functional room with all of the elegant touches to match the freshly remodeled kitchen and plenty of storage space.
This is an example of an expansive traditional l-shaped utility room in Phoenix with flat-panel cabinets, medium wood cabinets, granite benchtops, porcelain floors and multi-coloured benchtop.
This is an example of an expansive traditional l-shaped utility room in Phoenix with flat-panel cabinets, medium wood cabinets, granite benchtops, porcelain floors and multi-coloured benchtop.
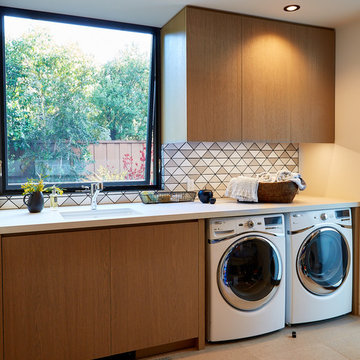
Photo by Eric Zepeda
Photo of a contemporary single-wall dedicated laundry room in San Francisco with an undermount sink, flat-panel cabinets, medium wood cabinets, beige walls, a side-by-side washer and dryer, beige floor and white benchtop.
Photo of a contemporary single-wall dedicated laundry room in San Francisco with an undermount sink, flat-panel cabinets, medium wood cabinets, beige walls, a side-by-side washer and dryer, beige floor and white benchtop.
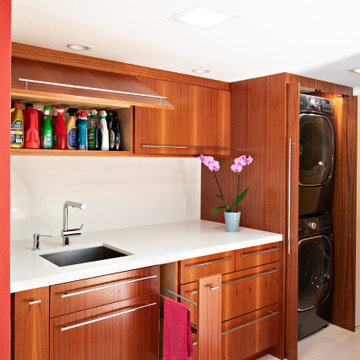
An open 2 story foyer also serves as a laundry space for a family of 5. Previously the machines were hidden behind bifold doors along with a utility sink. The new space is completely open to the foyer and the stackable machines are hidden behind flipper pocket doors so they can be tucked away when not in use. An extra deep countertop allow for plenty of space while folding and sorting laundry. A small deep sink offers opportunities for soaking the wash, as well as a makeshift wet bar during social events. Modern slab doors of solid Sapele with a natural stain showcases the inherent honey ribbons with matching vertical panels. Lift up doors and pull out towel racks provide plenty of useful storage in this newly invigorated space.
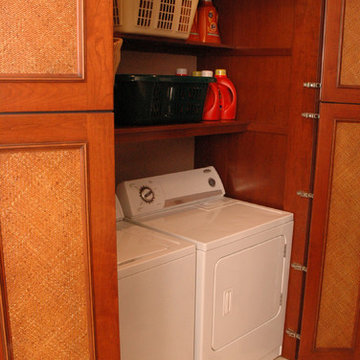
Neal's Design Remodel
Inspiration for a mid-sized traditional laundry cupboard in Cincinnati with recessed-panel cabinets, medium wood cabinets, travertine floors and a side-by-side washer and dryer.
Inspiration for a mid-sized traditional laundry cupboard in Cincinnati with recessed-panel cabinets, medium wood cabinets, travertine floors and a side-by-side washer and dryer.
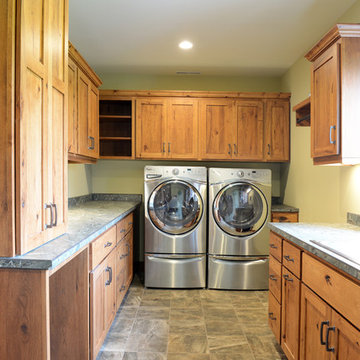
Design by: Bill Tweten, CKD, CBD
Photo by: Robb Siverson
www.robbsiverson.com
This laundry room maximizes its storage with the use of Crystal cabinets. A rustic hickory wood is used for the cabinets and are stained in a rich chestnut to add warmth. Wilsonart Golden Lightning countertops featuring a gem lock edge along with Berenson's weathered verona bronze pulls are a couple of unexpected details that set this laundry room apart from most and add character to the space.
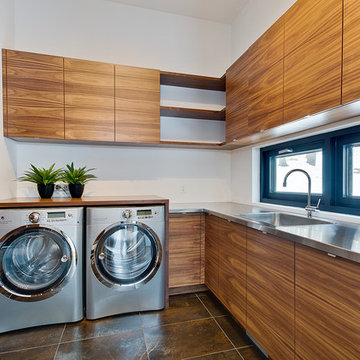
Inspiration for a contemporary l-shaped dedicated laundry room in Montreal with a drop-in sink, flat-panel cabinets, medium wood cabinets, stainless steel benchtops, white walls, a side-by-side washer and dryer, brown floor and grey benchtop.

A contemporary holiday home located on Victoria's Mornington Peninsula featuring rammed earth walls, timber lined ceilings and flagstone floors. This home incorporates strong, natural elements and the joinery throughout features custom, stained oak timber cabinetry and natural limestone benchtops. With a nod to the mid century modern era and a balance of natural, warm elements this home displays a uniquely Australian design style. This home is a cocoon like sanctuary for rejuvenation and relaxation with all the modern conveniences one could wish for thoughtfully integrated.

Laundry room and mud room, exit to covered breezeway. Laundry sink with cabinet space, area for washing machines and extra refrigerator, coat rack and cubby for children's backpacks and sporting equipment.
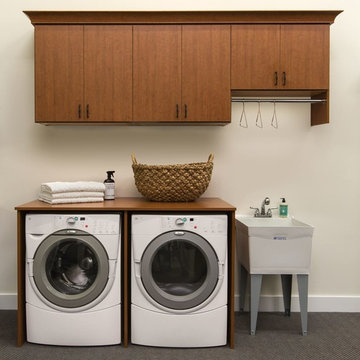
Wall mounted laundry cabinets and folding surface over washer and dryer. Color is Summer Flame. Built in 2015, Pennington, NJ 08534. Come see it in our showroom!
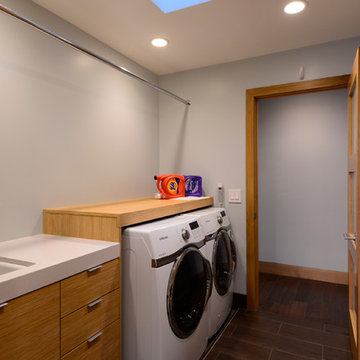
Marcie Heitzmann
Design ideas for a mid-sized contemporary galley dedicated laundry room in Orange County with an undermount sink, flat-panel cabinets, solid surface benchtops, white walls, dark hardwood floors, a side-by-side washer and dryer and medium wood cabinets.
Design ideas for a mid-sized contemporary galley dedicated laundry room in Orange County with an undermount sink, flat-panel cabinets, solid surface benchtops, white walls, dark hardwood floors, a side-by-side washer and dryer and medium wood cabinets.
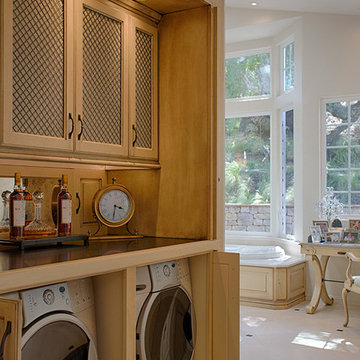
Cocktails and fresh linens? This client required not only space for the washer and dryer in the master bathroom but a way to hide them. The gorgeous cabinetry is toped by a honed black slab that has been inset into the cabinetry top. Removable doors at the counter height allow access to water shut off. The cabinetry above houses supplies as well as clean linens and cocktail glasses. The cabinets at the top open to allow easy attic access.
John Lennon Photography
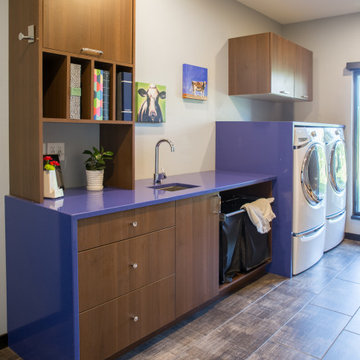
In this Cedar Rapids residence, sophistication meets bold design, seamlessly integrating dynamic accents and a vibrant palette. Every detail is meticulously planned, resulting in a captivating space that serves as a modern haven for the entire family.
Characterized by blue countertops and abundant storage, the laundry space effortlessly blends practicality and style. The mudroom is meticulously designed for streamlined organization.
---
Project by Wiles Design Group. Their Cedar Rapids-based design studio serves the entire Midwest, including Iowa City, Dubuque, Davenport, and Waterloo, as well as North Missouri and St. Louis.
For more about Wiles Design Group, see here: https://wilesdesigngroup.com/
To learn more about this project, see here: https://wilesdesigngroup.com/cedar-rapids-dramatic-family-home-design
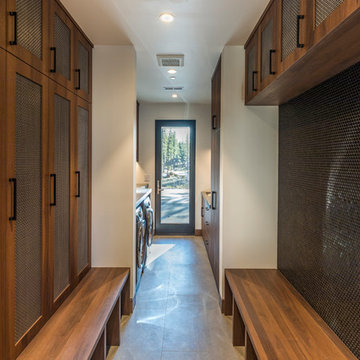
Inspiration for a contemporary galley utility room in Sacramento with an undermount sink, shaker cabinets, medium wood cabinets, white walls, a side-by-side washer and dryer, grey floor and grey benchtop.
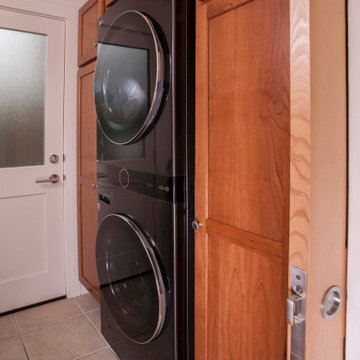
Photo of a small eclectic utility room in Seattle with recessed-panel cabinets, medium wood cabinets, white walls, a stacked washer and dryer, beige floor and porcelain floors.

Photo of a mid-sized transitional l-shaped laundry cupboard in Seattle with an undermount sink, flat-panel cabinets, medium wood cabinets, quartz benchtops, white splashback, engineered quartz splashback, white walls, ceramic floors, a stacked washer and dryer, grey floor and white benchtop.
Laundry Room Design Ideas with Medium Wood Cabinets and Stainless Steel Cabinets
5