Laundry Room Design Ideas with Medium Wood Cabinets and White Walls
Refine by:
Budget
Sort by:Popular Today
161 - 180 of 467 photos
Item 1 of 3
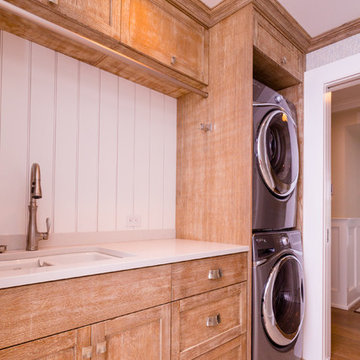
Plumbing Fixtures through Weinstein Supply Egg Harbor Township, NJ
Design through Summer House Design Group
Construction by Joseph G Popper Custom Home Builder
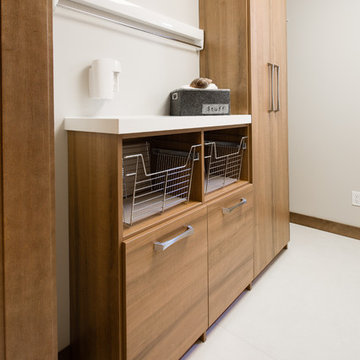
Design ideas for a contemporary galley laundry room in Other with medium wood cabinets, white walls and a side-by-side washer and dryer.
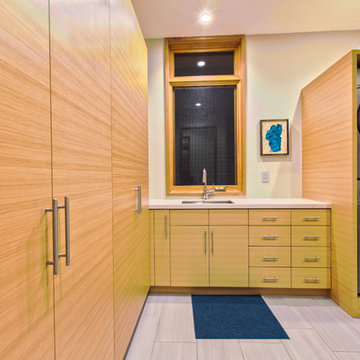
A contemporary laundry room with lots of storage, a stacked washer and dryer, and a deep utility sink.
Photo of a large modern dedicated laundry room with an undermount sink, flat-panel cabinets, medium wood cabinets, solid surface benchtops, white walls, porcelain floors, a stacked washer and dryer, grey floor and white benchtop.
Photo of a large modern dedicated laundry room with an undermount sink, flat-panel cabinets, medium wood cabinets, solid surface benchtops, white walls, porcelain floors, a stacked washer and dryer, grey floor and white benchtop.
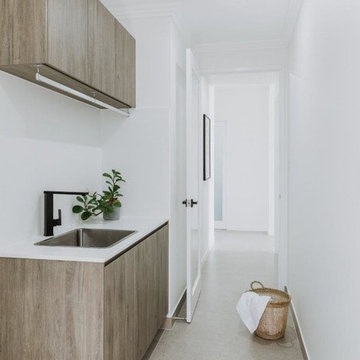
A clean and minimalist look was created using a simple porcelain floor tile that flows from the main part of the house. A matt white wall tile kept the space clean and was warmed by timber-look cabinetry and black taps and hardware.
Photography by Matthew Gianoulis
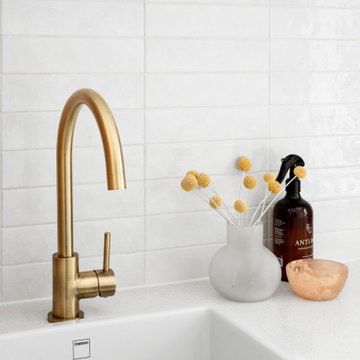
Using the same timber look cabinetry, tiger bronze fixtures and wall tiles as the bathrooms, we’ve created stylish and functional laundry and downstairs powder room space. To create the illusion of a wider room, the TileCloud tiles are actually flipped to a horizontal stacked lay in the Laundry. This gives that element of consistent feel throughout the home without it being too ‘same same’. The laundry features custom built joinery which includes storage above and beside the large Lithostone benchtop. An additional powder room is hidden within the laundry to service the nearby kitchen and living space.
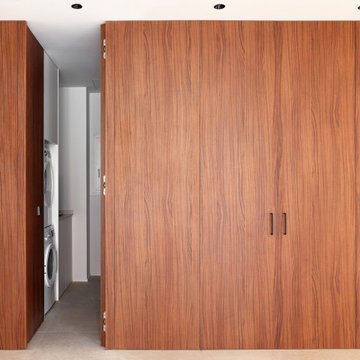
Lavadero oculto en armario.
Photo of a mid-sized contemporary dedicated laundry room in Valencia with flat-panel cabinets, medium wood cabinets, white walls, porcelain floors, a stacked washer and dryer and beige floor.
Photo of a mid-sized contemporary dedicated laundry room in Valencia with flat-panel cabinets, medium wood cabinets, white walls, porcelain floors, a stacked washer and dryer and beige floor.
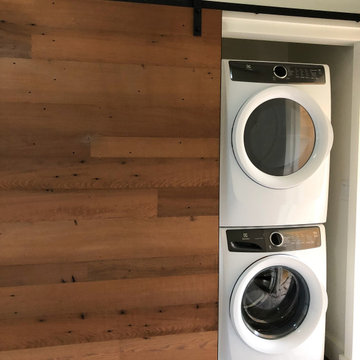
The barn door moves over the adjacent wall niche to provide access to the washer and dryer.
Photo of a small country dedicated laundry room in San Francisco with medium wood cabinets, white walls and a stacked washer and dryer.
Photo of a small country dedicated laundry room in San Francisco with medium wood cabinets, white walls and a stacked washer and dryer.
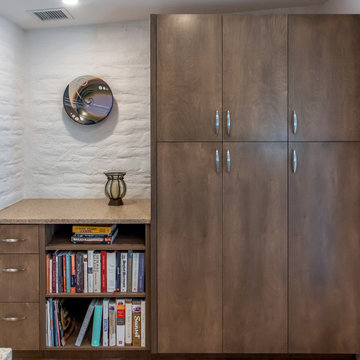
Just off the Kitchen is the new Laundry/Mudroom/Pantry space. The custom cabinetry continues into this space, expanding the storage space for the Kitchen. The existing slump block walls add texture to the space.
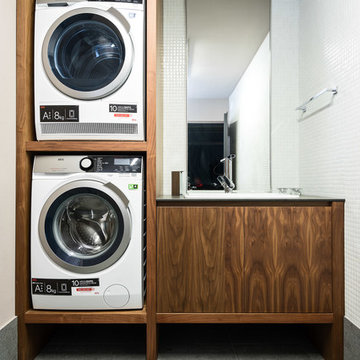
Se trata de un espacio cómodo para el tratamiento de la colada doméstica. Un espacio con diseño que ofrece comodidad y estética. Todo el mobiliario se ha realizado con la misma calidad al resto de la vivienda: nogal americano. Diseñador: Ismael Blázquez.
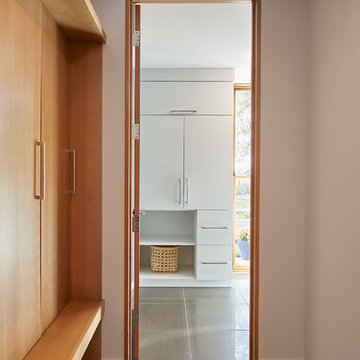
Inspiration for a modern galley dedicated laundry room in Grand Rapids with flat-panel cabinets, medium wood cabinets, white walls, porcelain floors and grey floor.
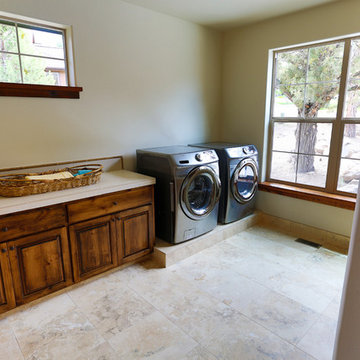
Bedell Photography www.bedellphoto.smugmug.com
Photo of a large traditional galley utility room in Other with raised-panel cabinets, medium wood cabinets, tile benchtops, white walls and a side-by-side washer and dryer.
Photo of a large traditional galley utility room in Other with raised-panel cabinets, medium wood cabinets, tile benchtops, white walls and a side-by-side washer and dryer.
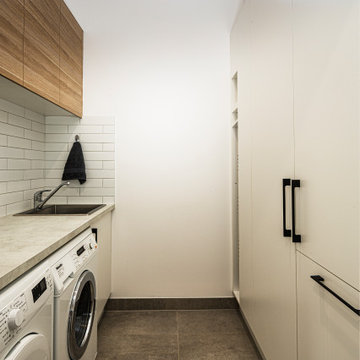
By dripping the ceiling in the butlers pantry there was room to put in a window to get borrowed lighting to the laundry.
Mid-sized modern galley dedicated laundry room in Melbourne with a single-bowl sink, flat-panel cabinets, medium wood cabinets, quartz benchtops, white walls, ceramic floors, a side-by-side washer and dryer, grey floor and grey benchtop.
Mid-sized modern galley dedicated laundry room in Melbourne with a single-bowl sink, flat-panel cabinets, medium wood cabinets, quartz benchtops, white walls, ceramic floors, a side-by-side washer and dryer, grey floor and grey benchtop.
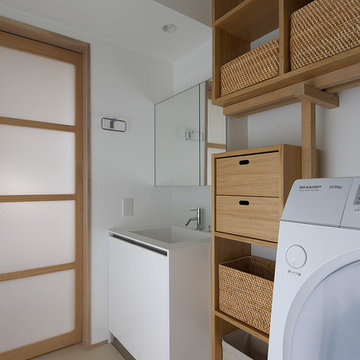
This is an example of an asian single-wall laundry room in Osaka with an integrated sink, open cabinets, medium wood cabinets, white walls and beige floor.
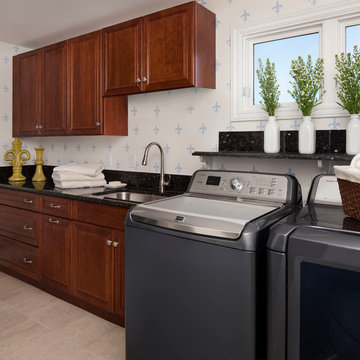
Photo courtesy of Don McColl, KSI Designer. Merillat Classic Labelle Cherry Paprika. Photo by Beth Singer..
This is an example of a traditional laundry room in Other with an undermount sink, raised-panel cabinets, medium wood cabinets, granite benchtops, white walls and a side-by-side washer and dryer.
This is an example of a traditional laundry room in Other with an undermount sink, raised-panel cabinets, medium wood cabinets, granite benchtops, white walls and a side-by-side washer and dryer.
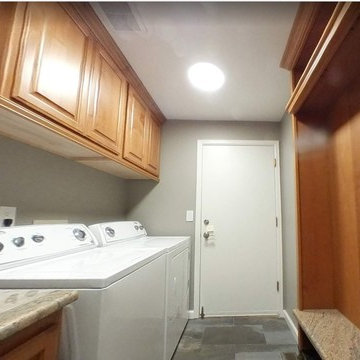
Now, this is a place to walk in to with the stone like porcelain feel on the floor, mixing both warm and cool tones to be cohesive with the rest of this home. The client fell in love with this tile, which set the tone for the rest of the choices throughout the house. Truly a much more welcoming place to enter through the garage with custom built storage for a place to leave shoes and coats.
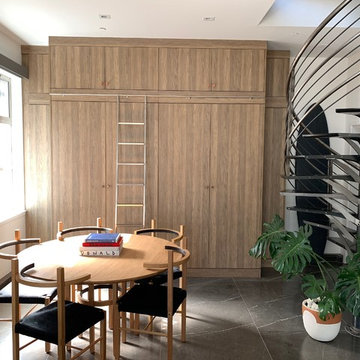
The first goal for the large area on the bottom floor was to combine three utility rooms – a closet, a laundry room and a mud room with storage – into a single cohesive unit that melded into the room without overpowering it. To add to our challenge, the contractor had installed the laundry hook-ups too close to the spiral staircase.
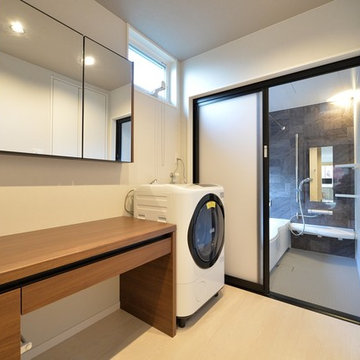
Photo of a modern laundry room in Other with flat-panel cabinets, medium wood cabinets, wood benchtops, white walls, painted wood floors, beige floor, brown benchtop and an integrated washer and dryer.
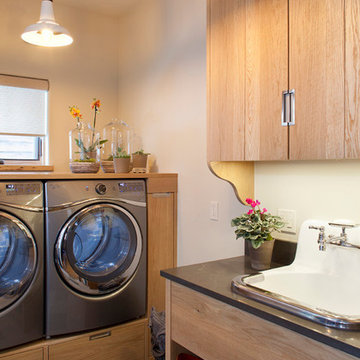
Design ideas for a transitional l-shaped dedicated laundry room in Denver with a drop-in sink, flat-panel cabinets, medium wood cabinets, white walls, a side-by-side washer and dryer, grey floor and grey benchtop.
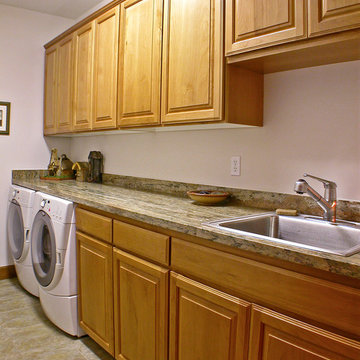
Inspiration for a large arts and crafts dedicated laundry room in Seattle with a single-bowl sink, raised-panel cabinets, granite benchtops, white walls, ceramic floors, a side-by-side washer and dryer and medium wood cabinets.
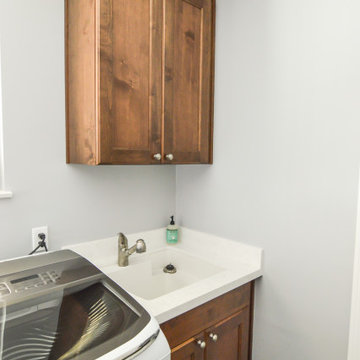
White quartz countertop
Recessed panel cabinetry
This is an example of a small contemporary utility room with an undermount sink, recessed-panel cabinets, medium wood cabinets, quartz benchtops, white walls, vinyl floors, a side-by-side washer and dryer, multi-coloured floor and white benchtop.
This is an example of a small contemporary utility room with an undermount sink, recessed-panel cabinets, medium wood cabinets, quartz benchtops, white walls, vinyl floors, a side-by-side washer and dryer, multi-coloured floor and white benchtop.
Laundry Room Design Ideas with Medium Wood Cabinets and White Walls
9