Laundry Room Design Ideas with Medium Wood Cabinets and White Walls
Refine by:
Budget
Sort by:Popular Today
101 - 120 of 467 photos
Item 1 of 3

This bold, eclectic laundry room hints at mid-century-modern style with it's warm walnut veneer cabinets, and fun patterned tile floor. The backsplash is a matte-black glazed brick tile. The floor is a pinwheel patterned porcelain tile that looks like encaustic cement tile. The countertop, which extends over the washer and dryer is a soft warm greige (grey-brown) or light taupe quartz slab, for durability and stain-resistance. Overall, this laundry room is functional and fun!
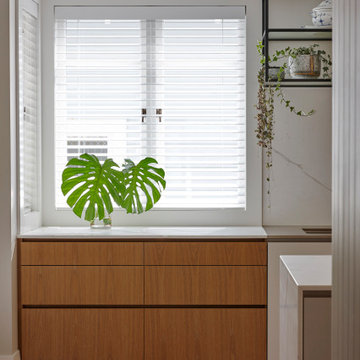
Heritage Bungalow renovation project. The entire internal structure was removed and rebuilt including a new upper floor and roofline. The existing carport was replaced with a new double garage, art studio and yoga room separated from the house by a private courtyard beautifully landscaped by Suzanne Turley. Internally the house is finished in a palette of natural stone, brass fixings, black steel shelving, warm wall colours and rich brown timber flooring.
Photography by Jackie Meiring Photography
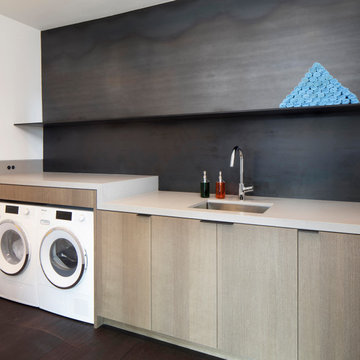
Laundry room counter steps up over the wash and dryer with quartz countertop, oak cabinets, finger pulls and a cold-rolled steel back wall with open shelf.
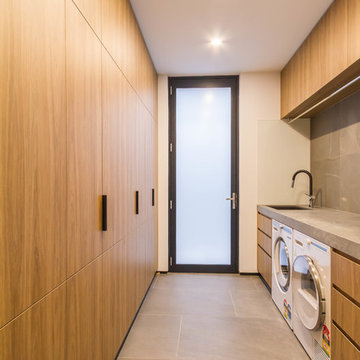
This is an example of a large modern galley dedicated laundry room in Melbourne with an undermount sink, flat-panel cabinets, medium wood cabinets, quartz benchtops, white walls, porcelain floors, a side-by-side washer and dryer, grey floor and grey benchtop.
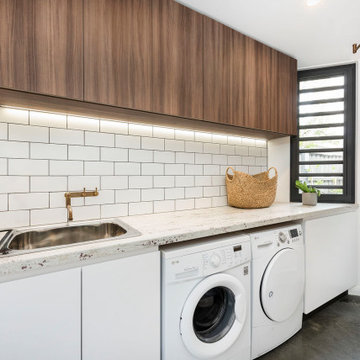
Photo of a mid-sized contemporary galley dedicated laundry room in Melbourne with a drop-in sink, flat-panel cabinets, medium wood cabinets, granite benchtops, white walls, concrete floors, a side-by-side washer and dryer, grey floor and white benchtop.
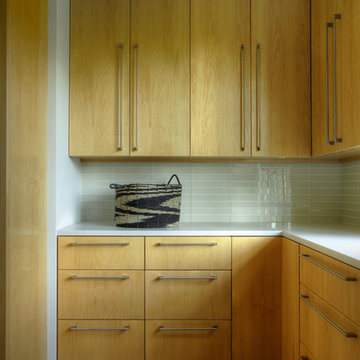
Inspiration for a large contemporary u-shaped utility room in Detroit with flat-panel cabinets, solid surface benchtops, white walls, ceramic floors and medium wood cabinets.
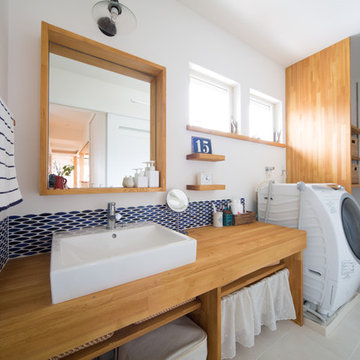
白と青のコントラストで清潔感に溢れた、洗面脱衣室。
This is an example of a scandinavian single-wall utility room in Other with open cabinets, wood benchtops, white walls, an integrated washer and dryer and medium wood cabinets.
This is an example of a scandinavian single-wall utility room in Other with open cabinets, wood benchtops, white walls, an integrated washer and dryer and medium wood cabinets.
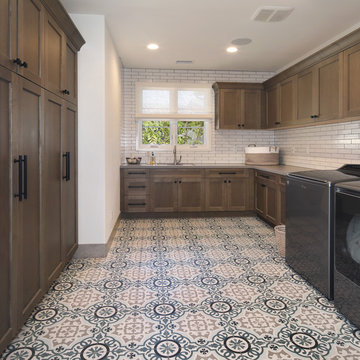
Design ideas for a large mediterranean u-shaped utility room in Orange County with an undermount sink, shaker cabinets, medium wood cabinets, quartz benchtops, white walls, porcelain floors, a side-by-side washer and dryer, multi-coloured floor and grey benchtop.
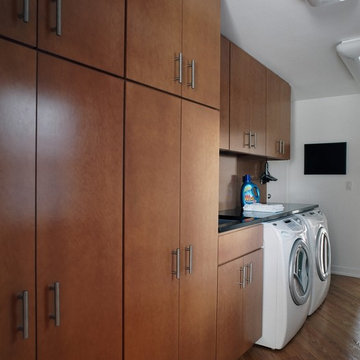
Design ideas for a small contemporary single-wall utility room in Chicago with an undermount sink, flat-panel cabinets, medium wood cabinets, white walls, medium hardwood floors and a side-by-side washer and dryer.
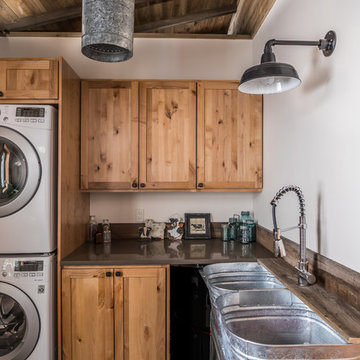
Laundry room. Custom light fixtures fabricated from smudge pots. Designed and fabricated by owner.
Design ideas for a mid-sized country l-shaped dedicated laundry room in Seattle with an utility sink, shaker cabinets, white walls, a stacked washer and dryer, grey floor, grey benchtop, concrete floors, medium wood cabinets and solid surface benchtops.
Design ideas for a mid-sized country l-shaped dedicated laundry room in Seattle with an utility sink, shaker cabinets, white walls, a stacked washer and dryer, grey floor, grey benchtop, concrete floors, medium wood cabinets and solid surface benchtops.
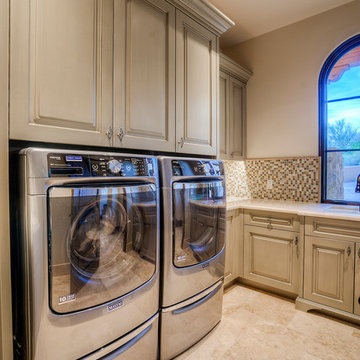
This laundry room features custom millwork and molding, front loader washer and dryer, natural stone flooring, built-in storage, and recessed lighting which completely transform the space. We love how bright and roomy it feels and know the family we designed it for loves it just as much as we do.
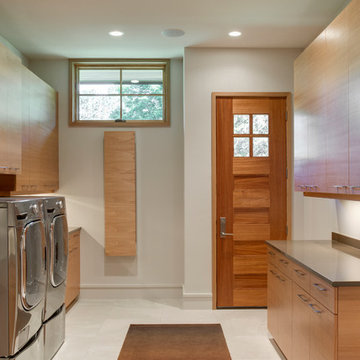
Architectural Designer: Bruce Lenzen Design/Build - Interior Designer: Ann Ludwig - Photo: Spacecrafting Photography
Large contemporary galley dedicated laundry room in Minneapolis with an undermount sink, flat-panel cabinets, medium wood cabinets, quartzite benchtops, white walls, porcelain floors and a side-by-side washer and dryer.
Large contemporary galley dedicated laundry room in Minneapolis with an undermount sink, flat-panel cabinets, medium wood cabinets, quartzite benchtops, white walls, porcelain floors and a side-by-side washer and dryer.

A laundry room is housed behind these sliding barn doors in the upstairs hallway in this near-net-zero custom built home built by Meadowlark Design + Build in Ann Arbor, Michigan. Architect: Architectural Resource, Photography: Joshua Caldwell
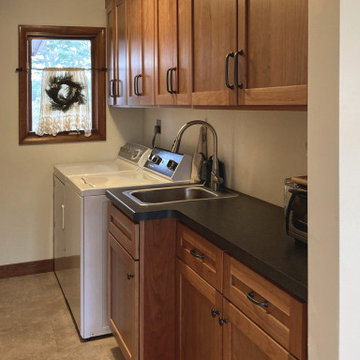
This is an example of a mid-sized galley laundry room in Other with shaker cabinets, medium wood cabinets, laminate benchtops, vinyl floors, beige floor, black benchtop, an utility sink, white walls and a side-by-side washer and dryer.
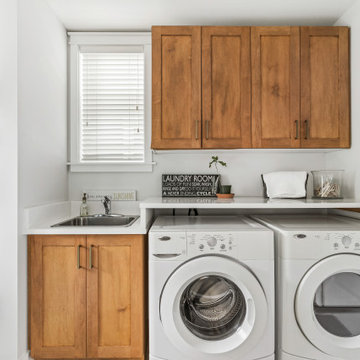
Design ideas for a transitional dedicated laundry room in Vancouver with a drop-in sink, shaker cabinets, medium wood cabinets, white walls, a side-by-side washer and dryer and white benchtop.
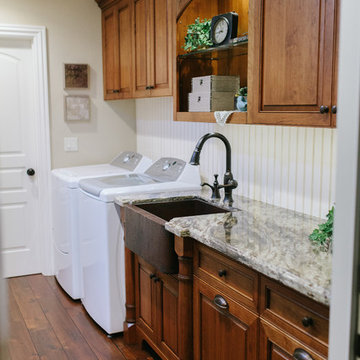
Cabinet Company // Cowan's Cabinet Co.
Photographer // Woodfield Creative
Mid-sized traditional single-wall dedicated laundry room in Sacramento with a farmhouse sink, raised-panel cabinets, medium wood cabinets, granite benchtops, white walls, medium hardwood floors and a side-by-side washer and dryer.
Mid-sized traditional single-wall dedicated laundry room in Sacramento with a farmhouse sink, raised-panel cabinets, medium wood cabinets, granite benchtops, white walls, medium hardwood floors and a side-by-side washer and dryer.

© Lassiter Photography | ReVisionCharlotte.com
Photo of a mid-sized midcentury l-shaped dedicated laundry room in Charlotte with an undermount sink, flat-panel cabinets, medium wood cabinets, quartz benchtops, multi-coloured splashback, ceramic splashback, white walls, ceramic floors, a side-by-side washer and dryer, white floor and white benchtop.
Photo of a mid-sized midcentury l-shaped dedicated laundry room in Charlotte with an undermount sink, flat-panel cabinets, medium wood cabinets, quartz benchtops, multi-coloured splashback, ceramic splashback, white walls, ceramic floors, a side-by-side washer and dryer, white floor and white benchtop.
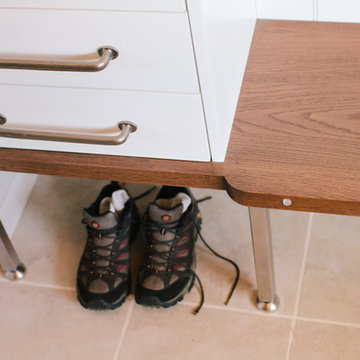
Within the tiny space available we designed a mud room bench with key drawers, coat closet, open cubbies and coat hooks as well as space for boots and shoes beneath.
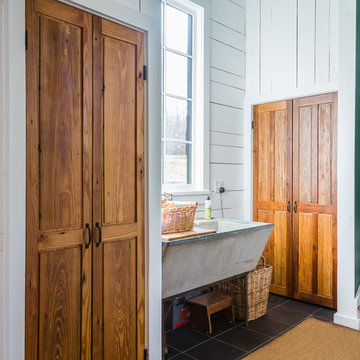
Catherine Nguyen
This is an example of a mid-sized transitional laundry room in Raleigh with medium wood cabinets, ceramic floors, a side-by-side washer and dryer and white walls.
This is an example of a mid-sized transitional laundry room in Raleigh with medium wood cabinets, ceramic floors, a side-by-side washer and dryer and white walls.
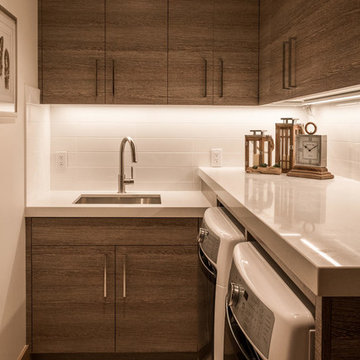
Inspiration for a small transitional l-shaped dedicated laundry room in Salt Lake City with an undermount sink, flat-panel cabinets, medium wood cabinets, quartz benchtops, white walls, a side-by-side washer and dryer and white benchtop.
Laundry Room Design Ideas with Medium Wood Cabinets and White Walls
6