Laundry Room Design Ideas with Medium Wood Cabinets and Yellow Walls
Refine by:
Budget
Sort by:Popular Today
41 - 60 of 76 photos
Item 1 of 3
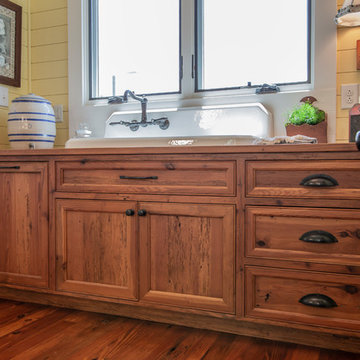
This area is right off of the kitchen and is very close to the washer and dryer. It provides an extra sink that is original to the farmhouse. The cabinets are also made of the 110+ year-old heart pine.
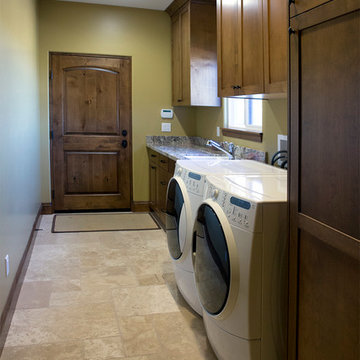
Christine Armitage
Design ideas for a mid-sized transitional single-wall utility room in San Diego with an undermount sink, shaker cabinets, medium wood cabinets, granite benchtops, yellow walls, porcelain floors and a side-by-side washer and dryer.
Design ideas for a mid-sized transitional single-wall utility room in San Diego with an undermount sink, shaker cabinets, medium wood cabinets, granite benchtops, yellow walls, porcelain floors and a side-by-side washer and dryer.
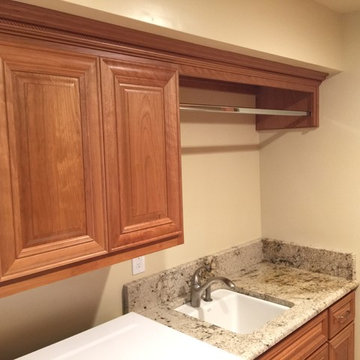
Inspiration for a galley laundry room in Other with an undermount sink, raised-panel cabinets, medium wood cabinets, granite benchtops, yellow walls, travertine floors and a side-by-side washer and dryer.
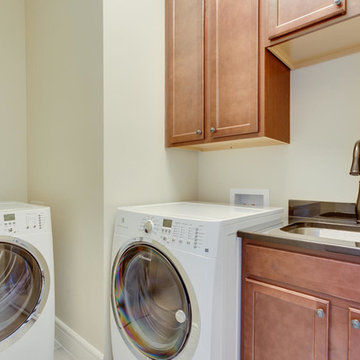
Traditional l-shaped dedicated laundry room in DC Metro with a single-bowl sink, medium wood cabinets, solid surface benchtops, yellow walls, ceramic floors and a side-by-side washer and dryer.
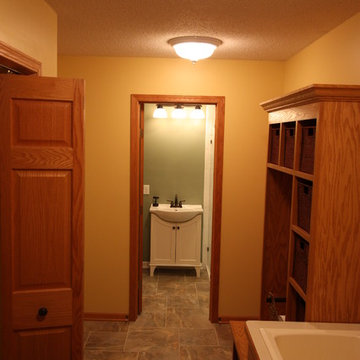
Photo of a mid-sized traditional utility room in Minneapolis with a drop-in sink, raised-panel cabinets, medium wood cabinets, laminate benchtops, yellow walls, porcelain floors and a side-by-side washer and dryer.
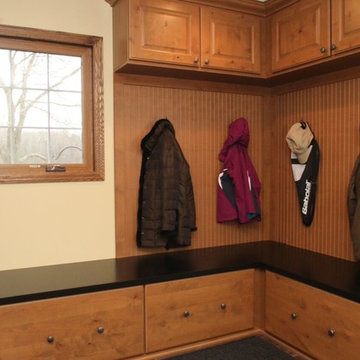
First floor office converted into laundry room and mudroom with open concept locker area.
This is an example of a large traditional utility room in Milwaukee with raised-panel cabinets, medium wood cabinets, wood benchtops, yellow walls, porcelain floors and a side-by-side washer and dryer.
This is an example of a large traditional utility room in Milwaukee with raised-panel cabinets, medium wood cabinets, wood benchtops, yellow walls, porcelain floors and a side-by-side washer and dryer.

This custom home, sitting above the City within the hills of Corvallis, was carefully crafted with attention to the smallest detail. The homeowners came to us with a vision of their dream home, and it was all hands on deck between the G. Christianson team and our Subcontractors to create this masterpiece! Each room has a theme that is unique and complementary to the essence of the home, highlighted in the Swamp Bathroom and the Dogwood Bathroom. The home features a thoughtful mix of materials, using stained glass, tile, art, wood, and color to create an ambiance that welcomes both the owners and visitors with warmth. This home is perfect for these homeowners, and fits right in with the nature surrounding the home!
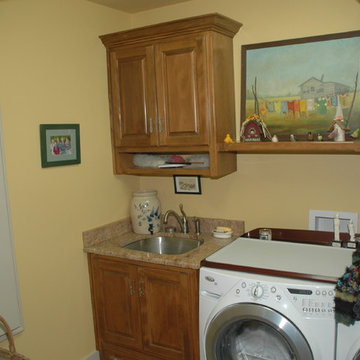
Josh Jackson
This is an example of a small traditional single-wall dedicated laundry room in Little Rock with an undermount sink, raised-panel cabinets, medium wood cabinets, granite benchtops, yellow walls, ceramic floors and a side-by-side washer and dryer.
This is an example of a small traditional single-wall dedicated laundry room in Little Rock with an undermount sink, raised-panel cabinets, medium wood cabinets, granite benchtops, yellow walls, ceramic floors and a side-by-side washer and dryer.
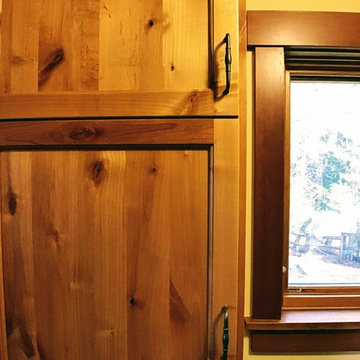
Zapata Photography
Inspiration for a small arts and crafts galley dedicated laundry room in Portland with a farmhouse sink, beaded inset cabinets, medium wood cabinets, quartz benchtops, yellow walls, slate floors, a side-by-side washer and dryer, grey floor and black benchtop.
Inspiration for a small arts and crafts galley dedicated laundry room in Portland with a farmhouse sink, beaded inset cabinets, medium wood cabinets, quartz benchtops, yellow walls, slate floors, a side-by-side washer and dryer, grey floor and black benchtop.
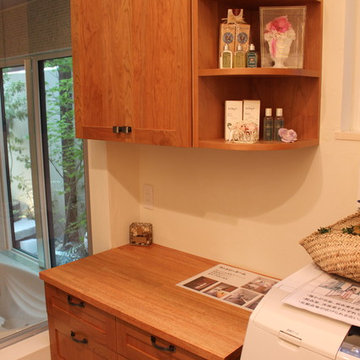
M's Factory
Photo of a small arts and crafts single-wall dedicated laundry room in Nagoya with shaker cabinets, medium wood cabinets, wood benchtops and yellow walls.
Photo of a small arts and crafts single-wall dedicated laundry room in Nagoya with shaker cabinets, medium wood cabinets, wood benchtops and yellow walls.
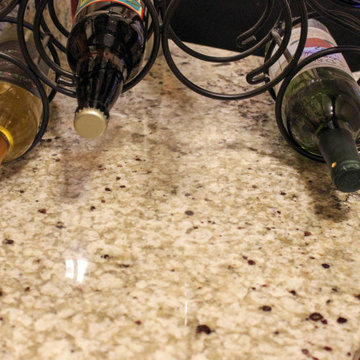
In this kitchen remodel , we relocated existing cabinetry from a wall that was removed and added additional black cabinetry to compliment the new location of the buffet cabinetry and accent the updated layout for the homeowners kitchen and dining room. Medallion Gold Rushmore Raised Panel Oak painted in Carriage Black. New glass was installed in the upper cabinets with new black trim for the existing decorative doors. On the countertop, Mombello granite was installed in the kitchen, on the buffet and in the laundry room. A Blanco diamond equal bowl with low divide was installed in the kitchen and a Blanco Liven sink in the laundry room, both in the color Anthracite. Moen Arbor faucet in Spot Resist Stainless and a Brushed Nickel Petal value was installed in the kitchen. The backsplash is 1x2 Chiseled Durango stone for the buffet area and 3”x6” honed and tumbled Durango stone for the kitchen backsplash. On the floor, 6”x36” Dark Brown porcelain tile was installed. A new staircase, railing and doors were installed leading from the kitchen to the basement area.
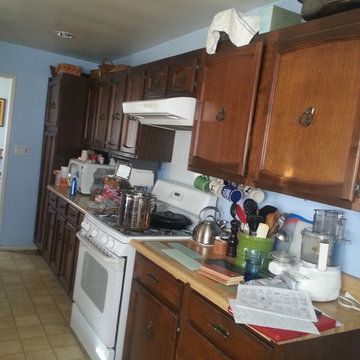
There will be a soffit above the cabinets to the right of the stove and there will be a new stainless steel stove. The back-splash behind the stove will be a hammered stainless steel. The rest of the back-splash will be both glass and frosted tiles - 3 X 12 and 3 X 6 laid in a subway design.
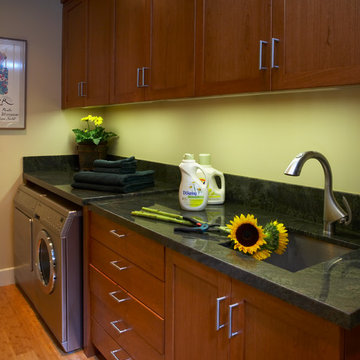
After Laundry Room
This is an example of a laundry room in San Francisco with an undermount sink, shaker cabinets, medium wood cabinets, granite benchtops, yellow walls, bamboo floors and a side-by-side washer and dryer.
This is an example of a laundry room in San Francisco with an undermount sink, shaker cabinets, medium wood cabinets, granite benchtops, yellow walls, bamboo floors and a side-by-side washer and dryer.
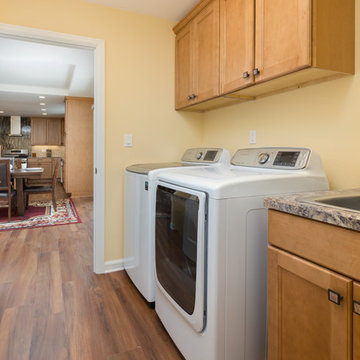
Design ideas for a mid-sized transitional single-wall dedicated laundry room in Milwaukee with a drop-in sink, shaker cabinets, medium wood cabinets, granite benchtops, yellow walls, medium hardwood floors and a side-by-side washer and dryer.
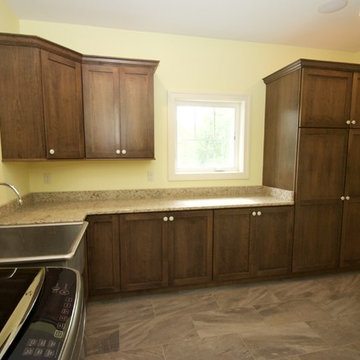
Large laundry room with granite counter top.
Inspiration for an expansive transitional l-shaped dedicated laundry room in Milwaukee with an utility sink, recessed-panel cabinets, medium wood cabinets, granite benchtops, yellow walls, medium hardwood floors and a side-by-side washer and dryer.
Inspiration for an expansive transitional l-shaped dedicated laundry room in Milwaukee with an utility sink, recessed-panel cabinets, medium wood cabinets, granite benchtops, yellow walls, medium hardwood floors and a side-by-side washer and dryer.
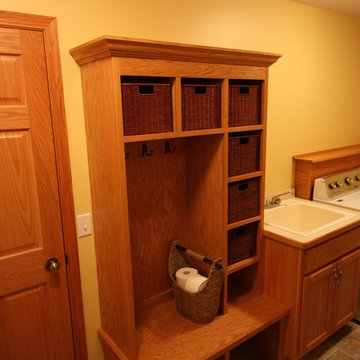
This is an example of a mid-sized traditional utility room in Minneapolis with a drop-in sink, raised-panel cabinets, medium wood cabinets, laminate benchtops, yellow walls, porcelain floors and a side-by-side washer and dryer.
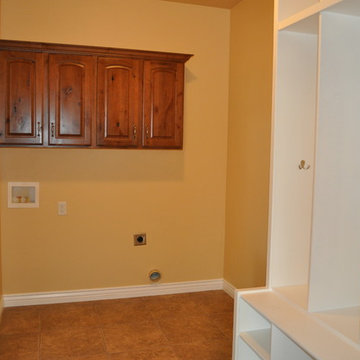
Mid-sized traditional single-wall dedicated laundry room in Salt Lake City with raised-panel cabinets, medium wood cabinets, yellow walls and travertine floors.
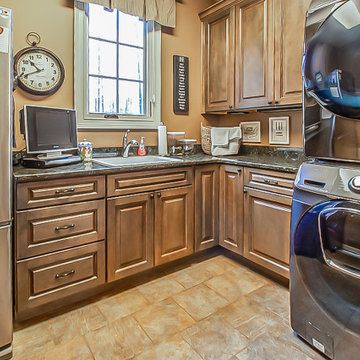
There’s nothing like a well organized laundry and utility room to serve all your household needs ?
.
.
.
#payneandpayne #homebuilder #homedesign #custombuild
#ohiohomebuilders #laundryroom #ohiocustomhomes #dreamhome #clevelandbuilders #pepperpike #AtHomeCLE .
?@paulceroky
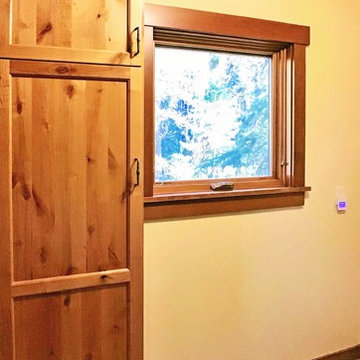
Zapata Photography
Design ideas for a small arts and crafts galley dedicated laundry room in Portland with a farmhouse sink, beaded inset cabinets, medium wood cabinets, quartz benchtops, yellow walls, slate floors, a side-by-side washer and dryer, grey floor and black benchtop.
Design ideas for a small arts and crafts galley dedicated laundry room in Portland with a farmhouse sink, beaded inset cabinets, medium wood cabinets, quartz benchtops, yellow walls, slate floors, a side-by-side washer and dryer, grey floor and black benchtop.
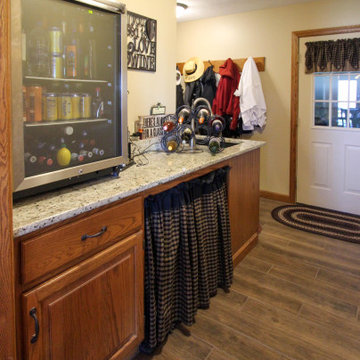
In this kitchen remodel , we relocated existing cabinetry from a wall that was removed and added additional black cabinetry to compliment the new location of the buffet cabinetry and accent the updated layout for the homeowners kitchen and dining room. Medallion Gold Rushmore Raised Panel Oak painted in Carriage Black. New glass was installed in the upper cabinets with new black trim for the existing decorative doors. On the countertop, Mombello granite was installed in the kitchen, on the buffet and in the laundry room. A Blanco diamond equal bowl with low divide was installed in the kitchen and a Blanco Liven sink in the laundry room, both in the color Anthracite. Moen Arbor faucet in Spot Resist Stainless and a Brushed Nickel Petal value was installed in the kitchen. The backsplash is 1x2 Chiseled Durango stone for the buffet area and 3”x6” honed and tumbled Durango stone for the kitchen backsplash. On the floor, 6”x36” Dark Brown porcelain tile was installed. A new staircase, railing and doors were installed leading from the kitchen to the basement area.
Laundry Room Design Ideas with Medium Wood Cabinets and Yellow Walls
3