Laundry Room Design Ideas with Medium Wood Cabinets and Yellow Walls
Refine by:
Budget
Sort by:Popular Today
61 - 76 of 76 photos
Item 1 of 3
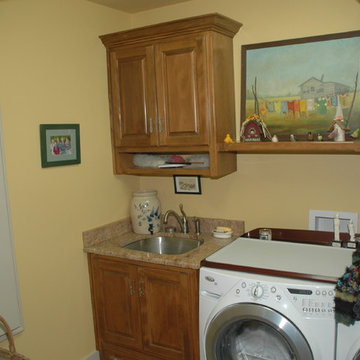
Josh Jackson
This is an example of a small traditional single-wall dedicated laundry room in Little Rock with an undermount sink, raised-panel cabinets, medium wood cabinets, granite benchtops, yellow walls, ceramic floors and a side-by-side washer and dryer.
This is an example of a small traditional single-wall dedicated laundry room in Little Rock with an undermount sink, raised-panel cabinets, medium wood cabinets, granite benchtops, yellow walls, ceramic floors and a side-by-side washer and dryer.
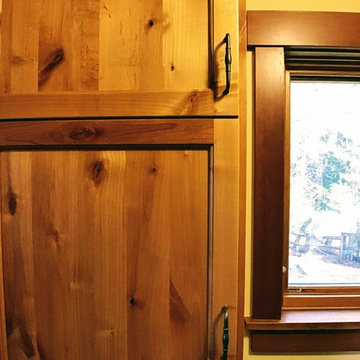
Zapata Photography
Inspiration for a small arts and crafts galley dedicated laundry room in Portland with a farmhouse sink, beaded inset cabinets, medium wood cabinets, quartz benchtops, yellow walls, slate floors, a side-by-side washer and dryer, grey floor and black benchtop.
Inspiration for a small arts and crafts galley dedicated laundry room in Portland with a farmhouse sink, beaded inset cabinets, medium wood cabinets, quartz benchtops, yellow walls, slate floors, a side-by-side washer and dryer, grey floor and black benchtop.
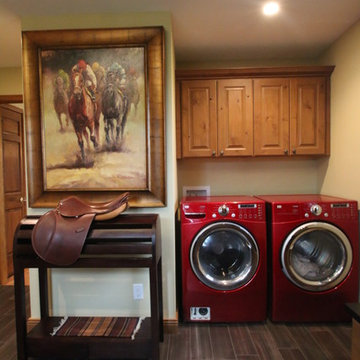
This Farmhouse located in the suburbs of Milwaukee features a Laundry/Mud Room with half bathroom privately located inside. The former office space has been transformed with tiled wood-look floor, rustic alder custom cabinetry, and plenty of storage! The exterior door has been relocated to accommodate an entrance closer to the horse barn.
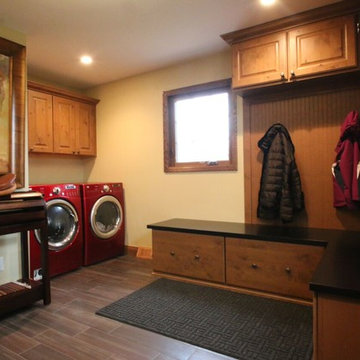
First floor office converted into laundry room and mudroom with open concept locker area.
Large traditional utility room in Milwaukee with raised-panel cabinets, medium wood cabinets, wood benchtops, yellow walls, porcelain floors and a side-by-side washer and dryer.
Large traditional utility room in Milwaukee with raised-panel cabinets, medium wood cabinets, wood benchtops, yellow walls, porcelain floors and a side-by-side washer and dryer.
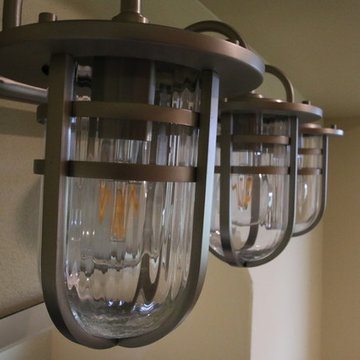
This Farmhouse located in the suburbs of Milwaukee features a Laundry/Mud Room with half bathroom privately located inside. The former office space has been transformed with tiled wood-look floor, rustic alder custom cabinetry, and plenty of storage! The exterior door has been relocated to accommodate an entrance closer to the horse barn.
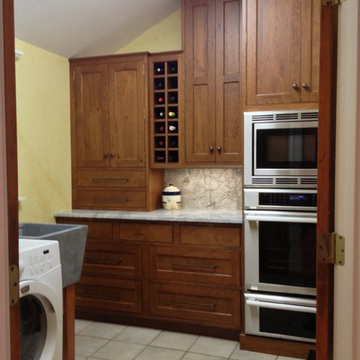
Photo of a mid-sized traditional l-shaped utility room in Charleston with a farmhouse sink, recessed-panel cabinets, medium wood cabinets, marble benchtops, yellow walls, ceramic floors and a side-by-side washer and dryer.
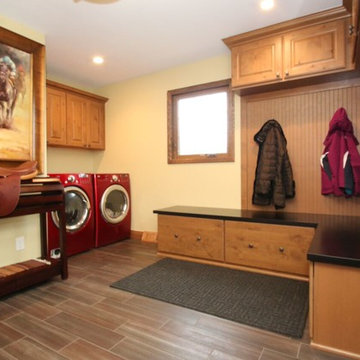
First floor office converted into laundry room and mudroom with open concept locker area.
Inspiration for a large traditional utility room in Milwaukee with raised-panel cabinets, medium wood cabinets, wood benchtops, yellow walls, porcelain floors and a side-by-side washer and dryer.
Inspiration for a large traditional utility room in Milwaukee with raised-panel cabinets, medium wood cabinets, wood benchtops, yellow walls, porcelain floors and a side-by-side washer and dryer.
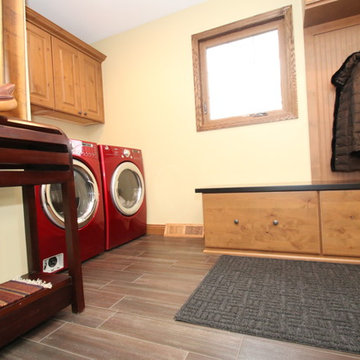
This Farmhouse located in the suburbs of Milwaukee features a Laundry/Mud Room with half bathroom privately located inside. The former office space has been transformed with tiled wood-look floor, rustic alder custom cabinetry, and plenty of storage! The exterior door has been relocated to accommodate an entrance closer to the horse barn.
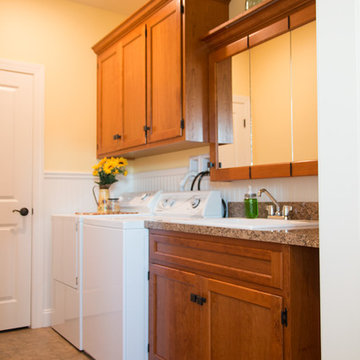
Design ideas for a mid-sized country single-wall dedicated laundry room in Philadelphia with a drop-in sink, shaker cabinets, medium wood cabinets, laminate benchtops, yellow walls, laminate floors, a side-by-side washer and dryer and beige floor.
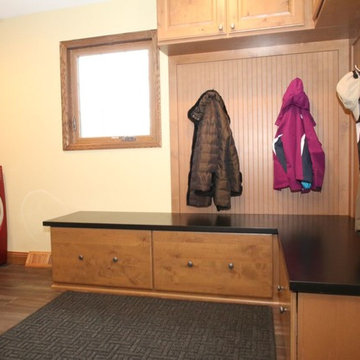
First floor office converted into laundry room and mudroom with open concept locker area.
Photo of a large traditional utility room in Milwaukee with raised-panel cabinets, medium wood cabinets, wood benchtops, yellow walls, porcelain floors and a side-by-side washer and dryer.
Photo of a large traditional utility room in Milwaukee with raised-panel cabinets, medium wood cabinets, wood benchtops, yellow walls, porcelain floors and a side-by-side washer and dryer.
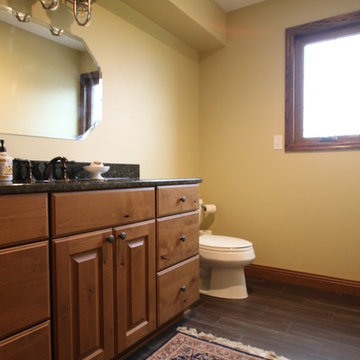
This Farmhouse located in the suburbs of Milwaukee features a Laundry/Mud Room with half bathroom privately located inside. The former office space has been transformed with tiled wood-look floor, rustic alder custom cabinetry, and plenty of storage! The exterior door has been relocated to accommodate an entrance closer to the horse barn.
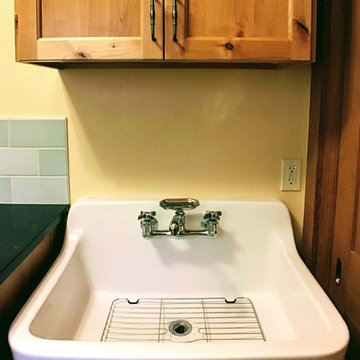
Zapata Photography
Photo of a small arts and crafts galley dedicated laundry room in Portland with a farmhouse sink, beaded inset cabinets, medium wood cabinets, quartz benchtops, yellow walls, slate floors, a side-by-side washer and dryer, grey floor and black benchtop.
Photo of a small arts and crafts galley dedicated laundry room in Portland with a farmhouse sink, beaded inset cabinets, medium wood cabinets, quartz benchtops, yellow walls, slate floors, a side-by-side washer and dryer, grey floor and black benchtop.
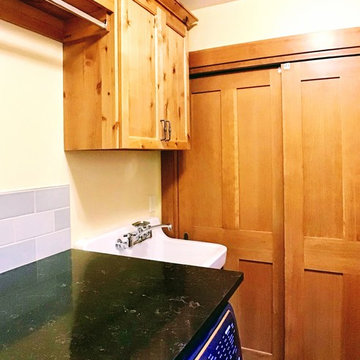
Zapata Photography
Photo of a small arts and crafts galley dedicated laundry room in Portland with a farmhouse sink, beaded inset cabinets, medium wood cabinets, quartz benchtops, yellow walls, slate floors, a side-by-side washer and dryer, grey floor and black benchtop.
Photo of a small arts and crafts galley dedicated laundry room in Portland with a farmhouse sink, beaded inset cabinets, medium wood cabinets, quartz benchtops, yellow walls, slate floors, a side-by-side washer and dryer, grey floor and black benchtop.
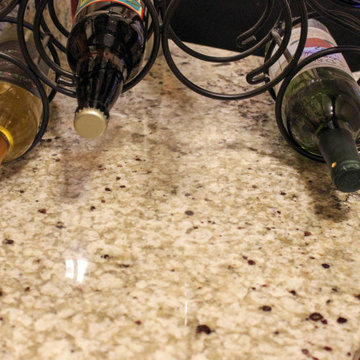
In this kitchen remodel , we relocated existing cabinetry from a wall that was removed and added additional black cabinetry to compliment the new location of the buffet cabinetry and accent the updated layout for the homeowners kitchen and dining room. Medallion Gold Rushmore Raised Panel Oak painted in Carriage Black. New glass was installed in the upper cabinets with new black trim for the existing decorative doors. On the countertop, Mombello granite was installed in the kitchen, on the buffet and in the laundry room. A Blanco diamond equal bowl with low divide was installed in the kitchen and a Blanco Liven sink in the laundry room, both in the color Anthracite. Moen Arbor faucet in Spot Resist Stainless and a Brushed Nickel Petal value was installed in the kitchen. The backsplash is 1x2 Chiseled Durango stone for the buffet area and 3”x6” honed and tumbled Durango stone for the kitchen backsplash. On the floor, 6”x36” Dark Brown porcelain tile was installed. A new staircase, railing and doors were installed leading from the kitchen to the basement area.
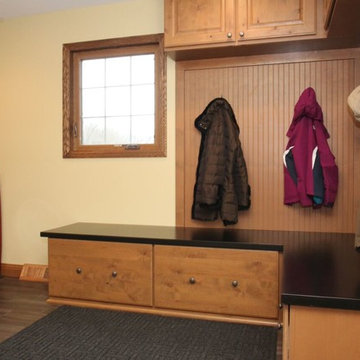
First floor office converted into laundry room and mudroom with open concept locker area.
This is an example of a large traditional utility room in Milwaukee with raised-panel cabinets, medium wood cabinets, wood benchtops, yellow walls, porcelain floors and a side-by-side washer and dryer.
This is an example of a large traditional utility room in Milwaukee with raised-panel cabinets, medium wood cabinets, wood benchtops, yellow walls, porcelain floors and a side-by-side washer and dryer.
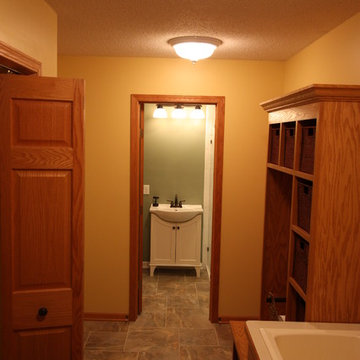
Photo of a mid-sized traditional utility room in Minneapolis with a drop-in sink, raised-panel cabinets, medium wood cabinets, laminate benchtops, yellow walls, porcelain floors and a side-by-side washer and dryer.
Laundry Room Design Ideas with Medium Wood Cabinets and Yellow Walls
4