Laundry Room Design Ideas with Multi-Coloured Benchtop and Pink Benchtop
Refine by:
Budget
Sort by:Popular Today
81 - 100 of 922 photos
Item 1 of 3
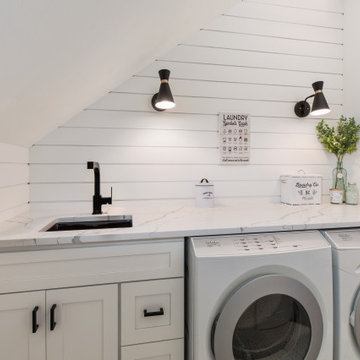
Farmhouse Laundry room
This is an example of a country single-wall dedicated laundry room in Seattle with an undermount sink, shaker cabinets, white cabinets, white walls, a side-by-side washer and dryer, multi-coloured floor and multi-coloured benchtop.
This is an example of a country single-wall dedicated laundry room in Seattle with an undermount sink, shaker cabinets, white cabinets, white walls, a side-by-side washer and dryer, multi-coloured floor and multi-coloured benchtop.
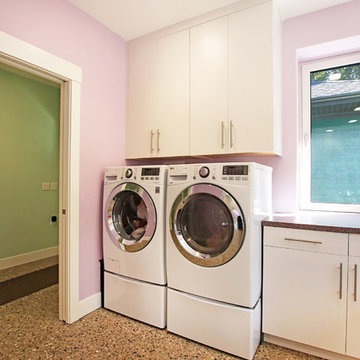
Expansive midcentury u-shaped utility room in Grand Rapids with a drop-in sink, flat-panel cabinets, grey cabinets, laminate benchtops, pink walls, concrete floors, a side-by-side washer and dryer, multi-coloured floor and multi-coloured benchtop.
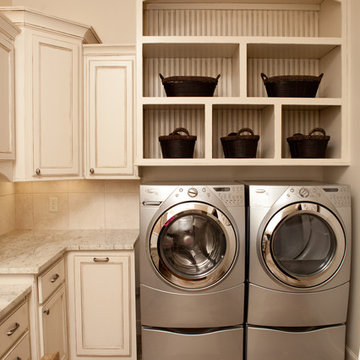
Lubbock parade homes 2011..
Inspiration for a large traditional u-shaped dedicated laundry room in Dallas with beaded inset cabinets, white cabinets, granite benchtops, white walls, vinyl floors, a side-by-side washer and dryer, multi-coloured floor and multi-coloured benchtop.
Inspiration for a large traditional u-shaped dedicated laundry room in Dallas with beaded inset cabinets, white cabinets, granite benchtops, white walls, vinyl floors, a side-by-side washer and dryer, multi-coloured floor and multi-coloured benchtop.
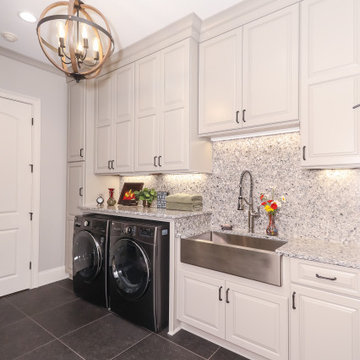
Art and Craft Studio and Laundry Room Remodel
This is an example of a large transitional galley dedicated laundry room in Atlanta with a farmhouse sink, raised-panel cabinets, grey cabinets, quartz benchtops, multi-coloured splashback, engineered quartz splashback, grey walls, porcelain floors, a side-by-side washer and dryer, black floor and multi-coloured benchtop.
This is an example of a large transitional galley dedicated laundry room in Atlanta with a farmhouse sink, raised-panel cabinets, grey cabinets, quartz benchtops, multi-coloured splashback, engineered quartz splashback, grey walls, porcelain floors, a side-by-side washer and dryer, black floor and multi-coloured benchtop.
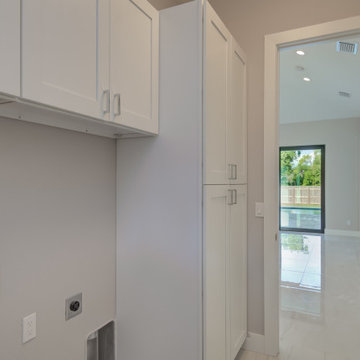
Design ideas for a mid-sized modern l-shaped dedicated laundry room in Miami with grey walls, porcelain floors, beige floor, an undermount sink, shaker cabinets, white cabinets, granite benchtops, a side-by-side washer and dryer and multi-coloured benchtop.
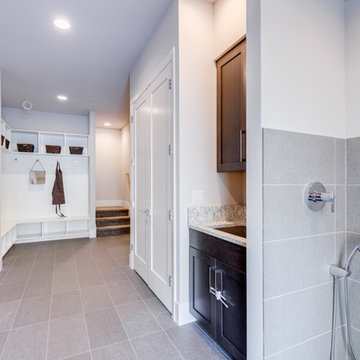
Inspiration for a large contemporary galley utility room in Seattle with an undermount sink, shaker cabinets, dark wood cabinets, granite benchtops, white walls, porcelain floors, a side-by-side washer and dryer, grey floor and multi-coloured benchtop.

Leaving the new lam-beam exposed added warmth and interest to the new laundry room. The simple pipe hanging rod and laminate countertops are stylish but unassuming.
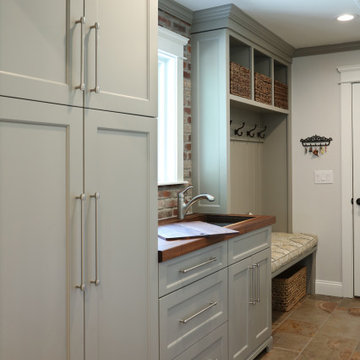
Multi-utility room incorporating laundry, mudroom and guest bath. Including tall pantry storage cabinets, bench and storage for coats.
Pocket door separating laundry mudroom from kitchen. Utility sink with butcher block counter and sink cover lid.
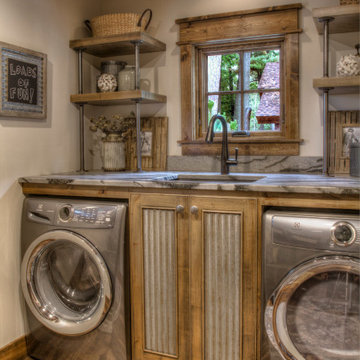
Mid-sized country single-wall dedicated laundry room in Minneapolis with an undermount sink, granite benchtops, white walls, medium hardwood floors, a side-by-side washer and dryer, multi-coloured floor and multi-coloured benchtop.
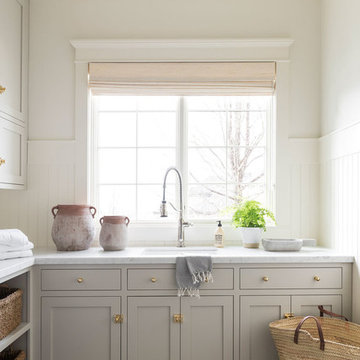
Large beach style l-shaped dedicated laundry room in Salt Lake City with grey cabinets, marble benchtops, white walls, ceramic floors, a side-by-side washer and dryer, grey floor and multi-coloured benchtop.
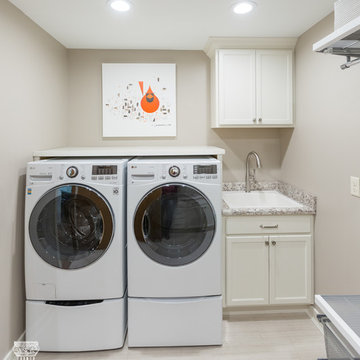
©RVP Photography
Mid-sized traditional u-shaped dedicated laundry room in Cincinnati with a drop-in sink, raised-panel cabinets, white cabinets, laminate benchtops, beige walls, porcelain floors, a side-by-side washer and dryer, beige floor and multi-coloured benchtop.
Mid-sized traditional u-shaped dedicated laundry room in Cincinnati with a drop-in sink, raised-panel cabinets, white cabinets, laminate benchtops, beige walls, porcelain floors, a side-by-side washer and dryer, beige floor and multi-coloured benchtop.
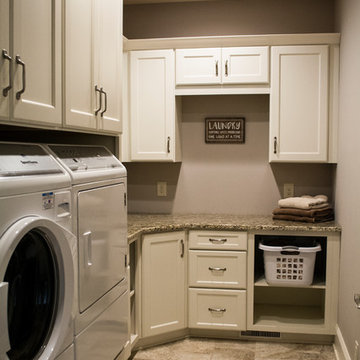
Kimberly Kerl, KH Design
Large transitional l-shaped dedicated laundry room in Other with a single-bowl sink, flat-panel cabinets, white cabinets, granite benchtops, beige walls, porcelain floors, a side-by-side washer and dryer, multi-coloured floor and multi-coloured benchtop.
Large transitional l-shaped dedicated laundry room in Other with a single-bowl sink, flat-panel cabinets, white cabinets, granite benchtops, beige walls, porcelain floors, a side-by-side washer and dryer, multi-coloured floor and multi-coloured benchtop.
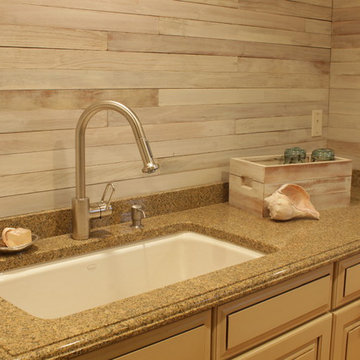
Laundry Room work area. This sink from Kohler is wonderful. It's cast iron and it's called the Cape Dory.
Photo Credit: N. Leonard
Photo of a large country single-wall utility room in New York with an undermount sink, raised-panel cabinets, beige cabinets, granite benchtops, grey walls, medium hardwood floors, a side-by-side washer and dryer, brown floor, grey splashback, shiplap splashback, multi-coloured benchtop and planked wall panelling.
Photo of a large country single-wall utility room in New York with an undermount sink, raised-panel cabinets, beige cabinets, granite benchtops, grey walls, medium hardwood floors, a side-by-side washer and dryer, brown floor, grey splashback, shiplap splashback, multi-coloured benchtop and planked wall panelling.
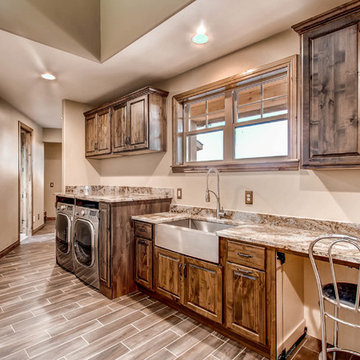
Large country single-wall laundry room in Denver with a farmhouse sink, raised-panel cabinets, dark wood cabinets, granite benchtops, beige walls, porcelain floors, a side-by-side washer and dryer, brown floor and multi-coloured benchtop.

These clients were referred to us by some very nice past clients, and contacted us to share their vision of how they wanted to transform their home. With their input, we expanded their front entry and added a large covered front veranda. The exterior of the entire home was re-clad in bold blue premium siding with white trim, stone accents, and new windows and doors. The kitchen was expanded with beautiful custom cabinetry in white and seafoam green, including incorporating an old dining room buffet belonging to the family, creating a very unique feature. The rest of the main floor was also renovated, including new floors, new a railing to the second level, and a completely re-designed laundry area. We think the end result looks fantastic!

Photo of a large contemporary u-shaped utility room in Vancouver with an undermount sink, shaker cabinets, grey cabinets, solid surface benchtops, multi-coloured splashback, porcelain splashback, multi-coloured walls, porcelain floors, a side-by-side washer and dryer, multi-coloured floor, multi-coloured benchtop and coffered.
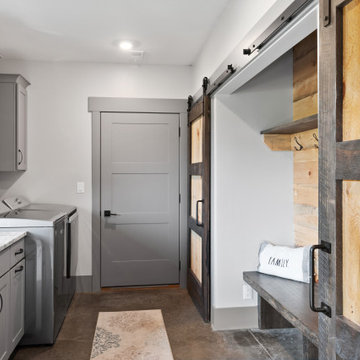
This 2,500 square-foot home, combines the an industrial-meets-contemporary gives its owners the perfect place to enjoy their rustic 30- acre property. Its multi-level rectangular shape is covered with corrugated red, black, and gray metal, which is low-maintenance and adds to the industrial feel.
Encased in the metal exterior, are three bedrooms, two bathrooms, a state-of-the-art kitchen, and an aging-in-place suite that is made for the in-laws. This home also boasts two garage doors that open up to a sunroom that brings our clients close nature in the comfort of their own home.
The flooring is polished concrete and the fireplaces are metal. Still, a warm aesthetic abounds with mixed textures of hand-scraped woodwork and quartz and spectacular granite counters. Clean, straight lines, rows of windows, soaring ceilings, and sleek design elements form a one-of-a-kind, 2,500 square-foot home
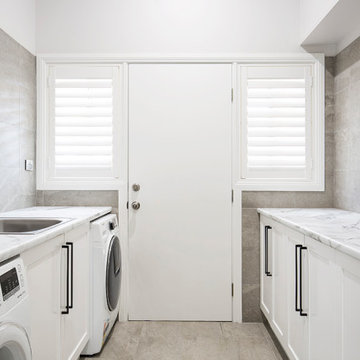
Inspiration for a large transitional galley dedicated laundry room in Sydney with a single-bowl sink, shaker cabinets, white cabinets, laminate benchtops, multi-coloured walls, porcelain floors, a side-by-side washer and dryer, multi-coloured floor and multi-coloured benchtop.
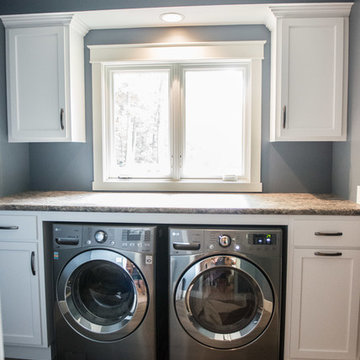
Through the master bath suite & the walk-in closet, you will find the master laundry. The perfect combination of storage, folding space & function. White painted maple cabinetry in a shaker style features a roll out trash & a pull out ironing board.
Portraits by Mandi

Here we see the storage of the washer, dryer, and laundry behind the custom-made wooden screens. The laundry storage area features a black matte metal garment hanging rod above Ash cabinetry topped with polished terrazzo that features an array of grey and multi-tonal pinks and carries up to the back of the wall. The wall sconce features a hand-blown glass globe, cut and polished to resemble a precious stone or crystal.
Laundry Room Design Ideas with Multi-Coloured Benchtop and Pink Benchtop
5