Laundry Room Design Ideas with Multi-Coloured Benchtop and Turquoise Benchtop
Refine by:
Budget
Sort by:Popular Today
221 - 240 of 925 photos
Item 1 of 3
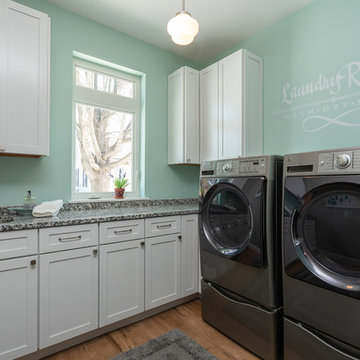
Inspiration for a mid-sized transitional l-shaped laundry room in Detroit with flat-panel cabinets, light wood cabinets, granite benchtops, grey walls, porcelain floors, brown floor and multi-coloured benchtop.
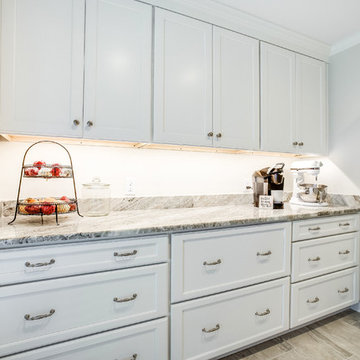
205 Photography
Dual purpose laundry and pantry. Features Fantasy Brown marble counter tops, dual pantry cabinets with roll out shelves, undercabinet lighting and marble looking porcelain tile floors.
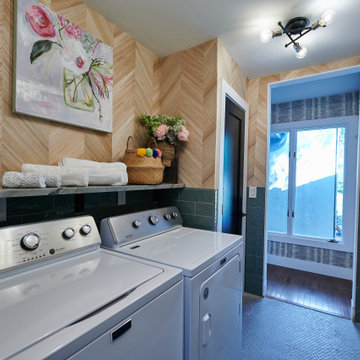
Inspiration for a galley dedicated laundry room in Kansas City with open cabinets, marble benchtops, green splashback, subway tile splashback, multi-coloured walls, porcelain floors, a side-by-side washer and dryer, multi-coloured floor, multi-coloured benchtop and wallpaper.
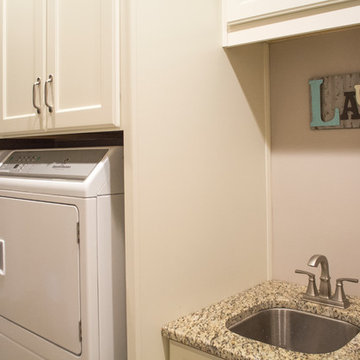
This custom home designed by Kimberly Kerl of Kustom Home Design beautifully reflects the unique personality and taste of the homeowners in a creative and dramatic fashion. The three-story home combines an eclectic blend of brick, stone, timber, lap and shingle siding. Rich textural materials such as stone and timber are incorporated into the interior design adding unexpected details and charming character to a new build.
The two-story foyer with open stair and balcony allows a dramatic welcome and easy access to the upper and lower levels of the home. The Upper level contains 3 bedrooms and 2 full bathrooms, including a Jack-n-Jill style 4 piece bathroom design with private vanities and shared shower and toilet. Ample storage space is provided in the walk-in attic and large closets. Partially sloped ceilings, cozy dormers, barn doors and lighted niches give each of the bedrooms their own personality.
The main level provides access to everything the homeowners need for independent living. A formal dining space for large family gatherings is connected to the open concept kitchen by a Butler's pantry and mudroom that also leads to the 3-car garage. An oversized walk-in pantry provide storage and an auxiliary prep space often referred to as a "dirty kitchen". Dirty kitchens allow homeowners to have behind the scenes spaces for clean up and prep so that the main kitchen remains clean and uncluttered. The kitchen has a large island with seating, Thermador appliances including the chef inspired 48" gas range with double ovens, 30" refrigerator column, 30" freezer columns, stainless steel double compartment sink and quiet stainless steel dishwasher. The kitchen is open to the casual dining area with large views of the backyard and connection to the two-story living room. The vaulted kitchen ceiling has timber truss accents centered on the full height stone fireplace of the living room. Timber and stone beams, columns and walls adorn this combination of living and dining spaces.
The master suite is on the main level with a raised ceiling, oversized walk-in closet, master bathroom with soaking tub, two-person luxury shower, water closet and double vanity. The laundry room is convenient to the master, garage and kitchen. An executive level office is also located on the main level with clerestory dormer windows, vaulted ceiling, full height fireplace and grand views. All main living spaces have access to the large veranda and expertly crafted deck.
The lower level houses the future recreation space and media room along with surplus storage space and utility areas.
Kimberly Kerl, KH Design
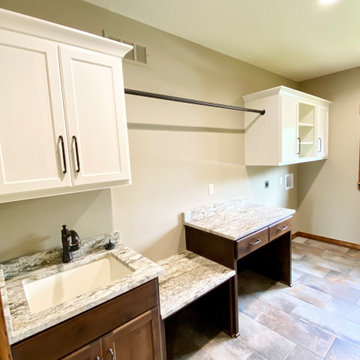
Laundry room in a rustic lodge style home.
Inspiration for a mid-sized country dedicated laundry room in Kansas City with an undermount sink, shaker cabinets, medium wood cabinets, granite benchtops, granite splashback, beige walls, porcelain floors, a side-by-side washer and dryer, brown floor and multi-coloured benchtop.
Inspiration for a mid-sized country dedicated laundry room in Kansas City with an undermount sink, shaker cabinets, medium wood cabinets, granite benchtops, granite splashback, beige walls, porcelain floors, a side-by-side washer and dryer, brown floor and multi-coloured benchtop.
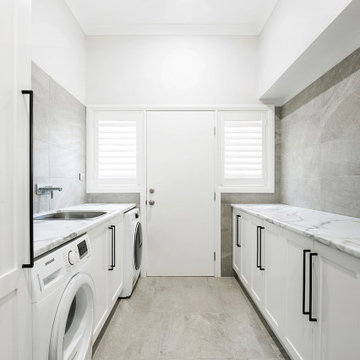
Inspiration for a large transitional galley dedicated laundry room in Sydney with a single-bowl sink, shaker cabinets, white cabinets, laminate benchtops, multi-coloured walls, porcelain floors, a side-by-side washer and dryer, multi-coloured floor and multi-coloured benchtop.
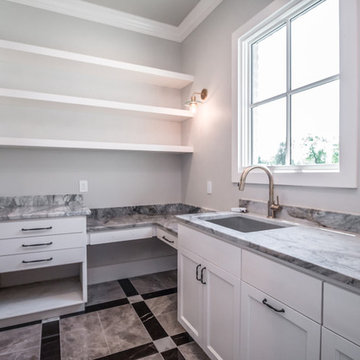
• CUSTOM CABINETRY WITH BUILT IN WORK STATION, DRYING RACKS, BROOM CLOSET, BUILT IN IRONING BOARD, AND SINK
• GRANITE COUNTERTOPS
This is an example of a large transitional l-shaped dedicated laundry room in Other with an undermount sink, recessed-panel cabinets, white cabinets, granite benchtops, grey walls, porcelain floors, a side-by-side washer and dryer, multi-coloured floor and multi-coloured benchtop.
This is an example of a large transitional l-shaped dedicated laundry room in Other with an undermount sink, recessed-panel cabinets, white cabinets, granite benchtops, grey walls, porcelain floors, a side-by-side washer and dryer, multi-coloured floor and multi-coloured benchtop.
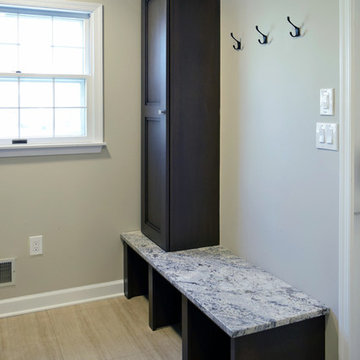
Pennington, NJ. Mudroom Laundry Room features custom cabinetry, sink, drying rack, built in bench with storage for coats & shoes.
Photo of a mid-sized transitional u-shaped utility room in Philadelphia with an undermount sink, recessed-panel cabinets, dark wood cabinets, granite benchtops, beige walls, vinyl floors, a side-by-side washer and dryer, beige floor and multi-coloured benchtop.
Photo of a mid-sized transitional u-shaped utility room in Philadelphia with an undermount sink, recessed-panel cabinets, dark wood cabinets, granite benchtops, beige walls, vinyl floors, a side-by-side washer and dryer, beige floor and multi-coloured benchtop.
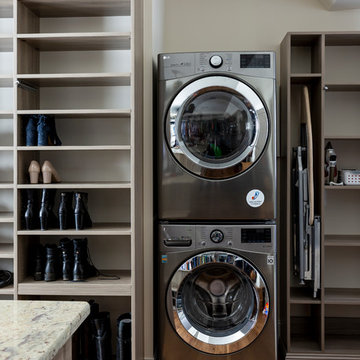
Photo by Jim Schmid Photography
Inspiration for a large country utility room in Charlotte with open cabinets, light wood cabinets, marble benchtops, medium hardwood floors, a stacked washer and dryer, brown floor and multi-coloured benchtop.
Inspiration for a large country utility room in Charlotte with open cabinets, light wood cabinets, marble benchtops, medium hardwood floors, a stacked washer and dryer, brown floor and multi-coloured benchtop.
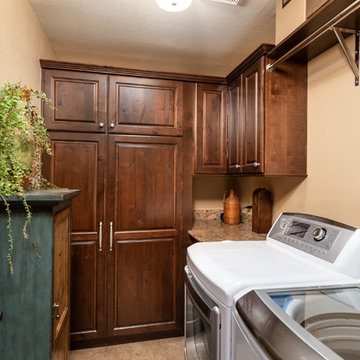
Phil Johnson
Small u-shaped dedicated laundry room in Phoenix with raised-panel cabinets, granite benchtops, beige walls, ceramic floors, a side-by-side washer and dryer, beige floor, multi-coloured benchtop and dark wood cabinets.
Small u-shaped dedicated laundry room in Phoenix with raised-panel cabinets, granite benchtops, beige walls, ceramic floors, a side-by-side washer and dryer, beige floor, multi-coloured benchtop and dark wood cabinets.
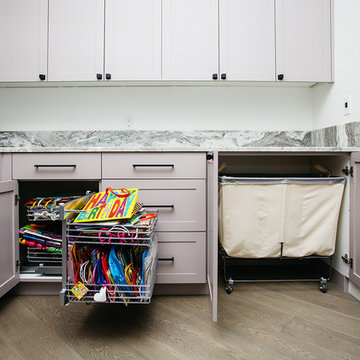
Custom laundry room cabinetry.
This is an example of a mid-sized contemporary u-shaped dedicated laundry room in Portland with shaker cabinets, grey cabinets, white walls, porcelain floors, a side-by-side washer and dryer, brown floor and multi-coloured benchtop.
This is an example of a mid-sized contemporary u-shaped dedicated laundry room in Portland with shaker cabinets, grey cabinets, white walls, porcelain floors, a side-by-side washer and dryer, brown floor and multi-coloured benchtop.
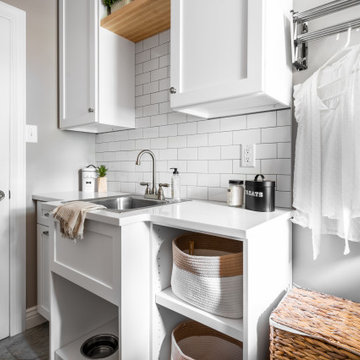
What makes an Interior Design project great? All the details! Let us take your projects from good to great with our keen eye for all the right accessories and final touches.
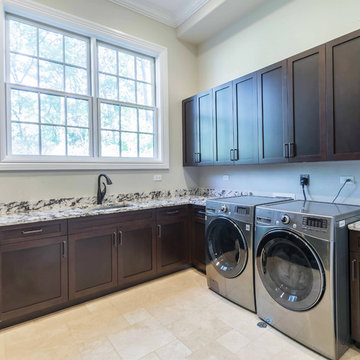
This 6,000sf luxurious custom new construction 5-bedroom, 4-bath home combines elements of open-concept design with traditional, formal spaces, as well. Tall windows, large openings to the back yard, and clear views from room to room are abundant throughout. The 2-story entry boasts a gently curving stair, and a full view through openings to the glass-clad family room. The back stair is continuous from the basement to the finished 3rd floor / attic recreation room.
The interior is finished with the finest materials and detailing, with crown molding, coffered, tray and barrel vault ceilings, chair rail, arched openings, rounded corners, built-in niches and coves, wide halls, and 12' first floor ceilings with 10' second floor ceilings.
It sits at the end of a cul-de-sac in a wooded neighborhood, surrounded by old growth trees. The homeowners, who hail from Texas, believe that bigger is better, and this house was built to match their dreams. The brick - with stone and cast concrete accent elements - runs the full 3-stories of the home, on all sides. A paver driveway and covered patio are included, along with paver retaining wall carved into the hill, creating a secluded back yard play space for their young children.
Project photography by Kmieick Imagery.
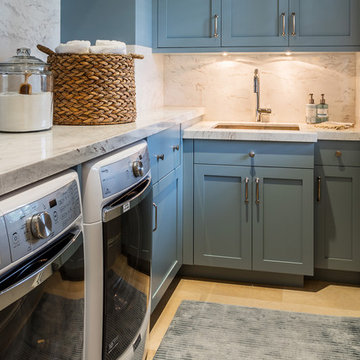
New 2-story residence with additional 9-car garage, exercise room, enoteca and wine cellar below grade. Detached 2-story guest house and 2 swimming pools.
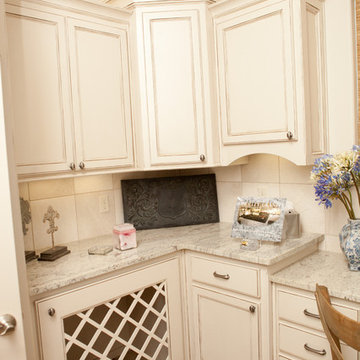
Lubbock parade homes 2011..
Design ideas for a large traditional u-shaped dedicated laundry room in Dallas with beaded inset cabinets, white cabinets, granite benchtops, white walls, a side-by-side washer and dryer, multi-coloured benchtop, vinyl floors and multi-coloured floor.
Design ideas for a large traditional u-shaped dedicated laundry room in Dallas with beaded inset cabinets, white cabinets, granite benchtops, white walls, a side-by-side washer and dryer, multi-coloured benchtop, vinyl floors and multi-coloured floor.
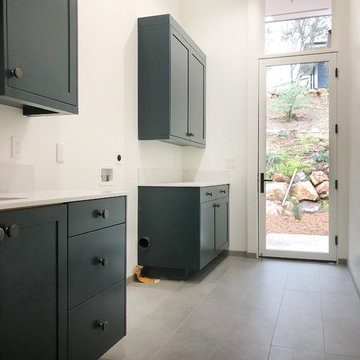
Photo of a mid-sized contemporary galley dedicated laundry room in Santa Barbara with an undermount sink, shaker cabinets, quartz benchtops, white walls, porcelain floors, grey floor and multi-coloured benchtop.

Inspiration for a mid-sized eclectic galley utility room in Philadelphia with a farmhouse sink, recessed-panel cabinets, beige cabinets, granite benchtops, multi-coloured splashback, granite splashback, grey walls, concrete floors, a side-by-side washer and dryer, multi-coloured floor, multi-coloured benchtop and exposed beam.
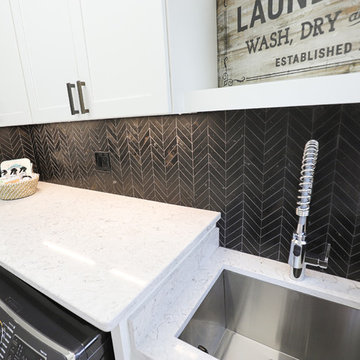
Laundry room renovation with chevron natural stone tile backplash; Cambria counters, deep stainless laundry sink. Black and white laundry.
Photo of a small galley dedicated laundry room in Other with an undermount sink, shaker cabinets, white cabinets, quartz benchtops, white walls, ceramic floors, a side-by-side washer and dryer, black floor and multi-coloured benchtop.
Photo of a small galley dedicated laundry room in Other with an undermount sink, shaker cabinets, white cabinets, quartz benchtops, white walls, ceramic floors, a side-by-side washer and dryer, black floor and multi-coloured benchtop.

Inspiration for an expansive country u-shaped dedicated laundry room in Dallas with a farmhouse sink, shaker cabinets, white cabinets, quartz benchtops, beige splashback, mosaic tile splashback, white walls, ceramic floors, a side-by-side washer and dryer, multi-coloured floor and multi-coloured benchtop.

Take a look around this rural farmhouse in Alexis, Illinois that Village Home Stores was able to help transform. We opened up the layout and updated the materials for a whole new look and a nod to the great original style of the home. Laundry, coffee station, kitchen, and bathroom remodel managed from start to finish by the expert team at Village Home Stores. Featured in Kitchen: Koch Classic Cabinetry in the Prairie door and Maple Pearl finish with Umber glaze applied. Cambria Quartz in the Canterbury design. Featured in Bathroom: Koch Classic Cabinetry in the Prairie door and Maple Taupe finish. Onyx Collection bath countertops with integrated bowls in "Granada" gloss color and white bowls. Memoir series painted tiles in "Star Griege" also featured.
Laundry Room Design Ideas with Multi-Coloured Benchtop and Turquoise Benchtop
12