Laundry Room Design Ideas with Multi-Coloured Floor and Brown Benchtop
Refine by:
Budget
Sort by:Popular Today
41 - 60 of 138 photos
Item 1 of 3
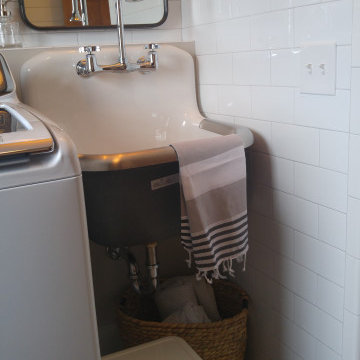
Farmhouse first floor laundry room and bath combination. Concrete tile floors set the stage and ship lap and subway tile walls add dimension and utility to the space. The Kohler Bannon sink is the showstopper. Black shaker cabinets add storage and function.
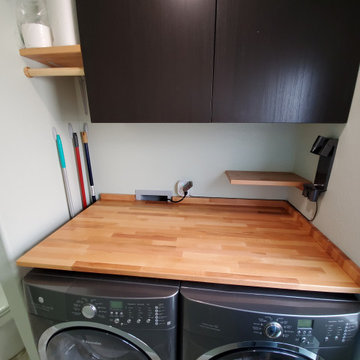
The vanity top and the washer/dryer counter are both made from an IKEA butcher block table top that I was able to cut into the custom sizes for the space. I learned alot about polyurethane and felt a little like the Karate Kid, poly on, sand off, poly on, sand off. The counter does have a leg on the front left for support.
This arrangement allowed for a small hangar bar and 4" space to keep brooms, swifter, and even a small step stool to reach the upper most cabinet space. Not saying I'm short, but I will admint that I could use a little vertical help sometimes, but I am not short.
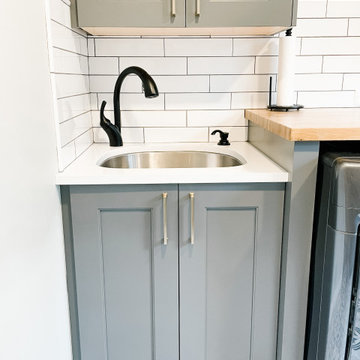
The laundry room features gray shaker cabinetry, a butcher block countertop for warmth, and a simple white subway tile to offset the bold black, white, and gray patterned floor tiles.

Mid-sized traditional single-wall dedicated laundry room in Surrey with a farmhouse sink, shaker cabinets, green cabinets, wood benchtops, white splashback, subway tile splashback, white walls, ceramic floors, an integrated washer and dryer, multi-coloured floor, brown benchtop and panelled walls.
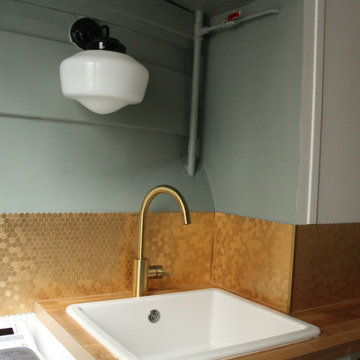
Renovation d' une micro cuisine tout en conservant les éléments anciens comme les carreaux de ciment au sol, une étagère mural en biseau ou le frigo intégré,
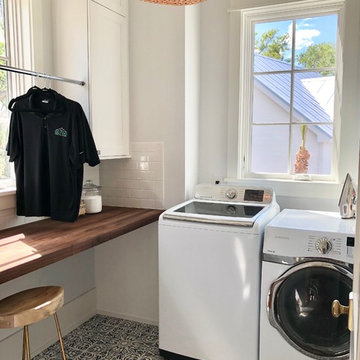
This is an example of a mid-sized country l-shaped dedicated laundry room in Charleston with wood benchtops, a side-by-side washer and dryer, recessed-panel cabinets, white cabinets, white walls, ceramic floors, multi-coloured floor and brown benchtop.
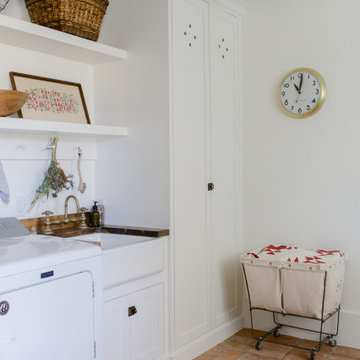
Design ideas for a large country single-wall dedicated laundry room in Dallas with a farmhouse sink, shaker cabinets, white cabinets, wood benchtops, white walls, terra-cotta floors, a side-by-side washer and dryer, multi-coloured floor and brown benchtop.
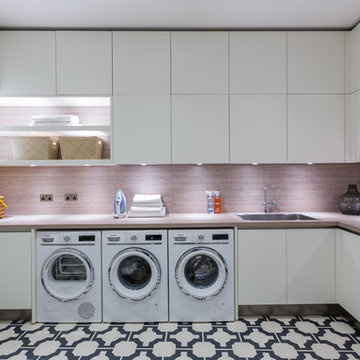
Utility design, supplied and installed in a two storey basement conversion in the heart of Chelsea, London. We maximised storage in this room by fitting double stacked wall units. Utility goals!
Photo: Marcel Baumhauer da Silva - hausofsilva.com
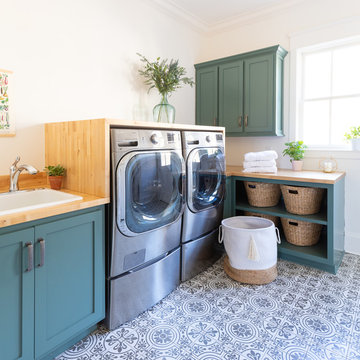
Fresh, light, and stylish laundry room. Almost enough to make us actually WANT to do laundry! Almost. The shelf over the washer/dryer is also removable. Photo credit Kristen Mayfield
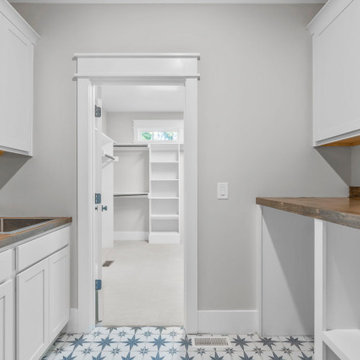
Design ideas for a mid-sized traditional galley dedicated laundry room in Raleigh with a drop-in sink, shaker cabinets, white cabinets, wood benchtops, grey walls, ceramic floors, a side-by-side washer and dryer, multi-coloured floor and brown benchtop.
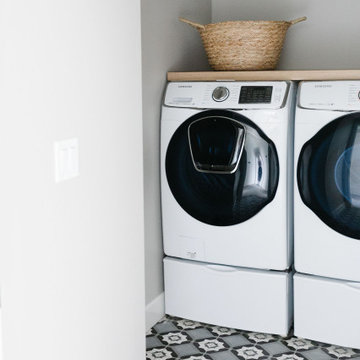
This is an example of a small arts and crafts single-wall dedicated laundry room in Portland with wood benchtops, ceramic floors, a side-by-side washer and dryer, multi-coloured floor and brown benchtop.
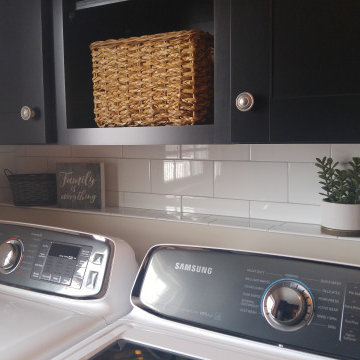
Farmhouse first floor laundry room and bath combination. Concrete tile floors set the stage and ship lap and subway tile walls add dimension and utility to the space. The Kohler Bannon sink is the showstopper. Black shaker cabinets add storage and function.
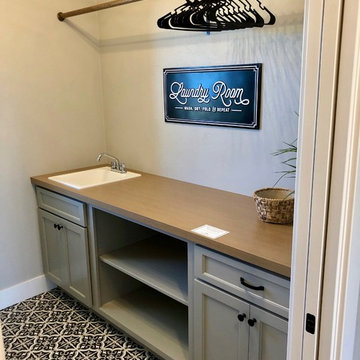
The laundry room features a long hang bar, drop in sink, built in cabinets, and a raised pedastal that is tiled with a unique patterned tile.
This is an example of a mid-sized country galley dedicated laundry room in Other with a drop-in sink, shaker cabinets, grey cabinets, laminate benchtops, grey walls, ceramic floors, multi-coloured floor and brown benchtop.
This is an example of a mid-sized country galley dedicated laundry room in Other with a drop-in sink, shaker cabinets, grey cabinets, laminate benchtops, grey walls, ceramic floors, multi-coloured floor and brown benchtop.
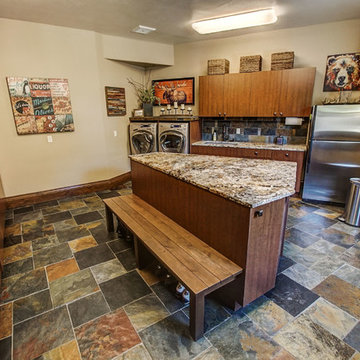
Design ideas for a large country galley utility room in Boise with an undermount sink, flat-panel cabinets, granite benchtops, beige walls, slate floors, a side-by-side washer and dryer, multi-coloured floor, brown benchtop and dark wood cabinets.
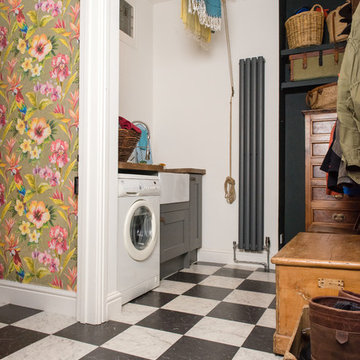
Credit: Photography by Matt Round Photography.
This is an example of a small contemporary galley utility room in Devon with a farmhouse sink, shaker cabinets, grey cabinets, wood benchtops, grey walls, multi-coloured floor, linoleum floors and brown benchtop.
This is an example of a small contemporary galley utility room in Devon with a farmhouse sink, shaker cabinets, grey cabinets, wood benchtops, grey walls, multi-coloured floor, linoleum floors and brown benchtop.
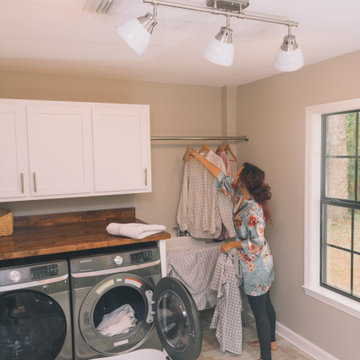
Renovated Dedicated Laundry Room featuring 3 Light Semi-Flush Track Light from the Duncan Collection by Golden Lighting
Photo of a mid-sized arts and crafts dedicated laundry room in Jacksonville with an utility sink, shaker cabinets, white cabinets, wood benchtops, beige walls, ceramic floors, a side-by-side washer and dryer, multi-coloured floor and brown benchtop.
Photo of a mid-sized arts and crafts dedicated laundry room in Jacksonville with an utility sink, shaker cabinets, white cabinets, wood benchtops, beige walls, ceramic floors, a side-by-side washer and dryer, multi-coloured floor and brown benchtop.

This is an example of a mid-sized traditional galley dedicated laundry room in Houston with a farmhouse sink, recessed-panel cabinets, green cabinets, wood benchtops, grey splashback, ceramic splashback, white walls, ceramic floors, a side-by-side washer and dryer, multi-coloured floor and brown benchtop.
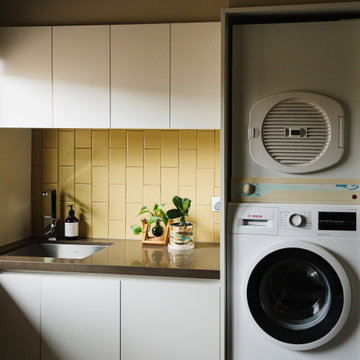
Laundry
Design ideas for a mid-sized contemporary galley dedicated laundry room in Melbourne with flat-panel cabinets, ceramic splashback, quartz benchtops, an undermount sink, white cabinets, yellow splashback, slate floors, a stacked washer and dryer, multi-coloured floor and brown benchtop.
Design ideas for a mid-sized contemporary galley dedicated laundry room in Melbourne with flat-panel cabinets, ceramic splashback, quartz benchtops, an undermount sink, white cabinets, yellow splashback, slate floors, a stacked washer and dryer, multi-coloured floor and brown benchtop.
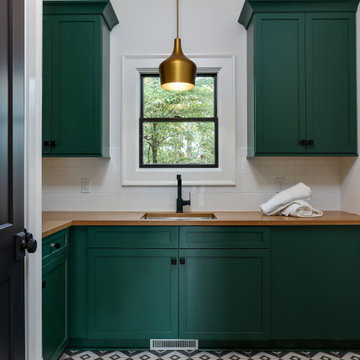
Mid-sized transitional u-shaped dedicated laundry room in Raleigh with an undermount sink, shaker cabinets, wood benchtops, white walls, a side-by-side washer and dryer, multi-coloured floor and brown benchtop.
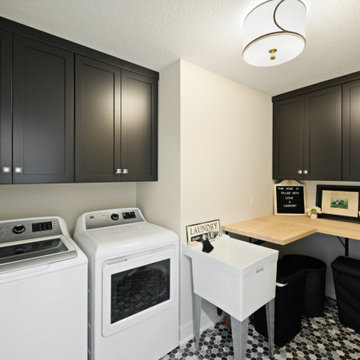
Design ideas for a mid-sized l-shaped dedicated laundry room in Minneapolis with an utility sink, shaker cabinets, grey cabinets, wood benchtops, white walls, ceramic floors, a side-by-side washer and dryer, multi-coloured floor and brown benchtop.
Laundry Room Design Ideas with Multi-Coloured Floor and Brown Benchtop
3