Laundry Room Design Ideas with Multi-Coloured Floor and Brown Benchtop
Refine by:
Budget
Sort by:Popular Today
101 - 120 of 138 photos
Item 1 of 3
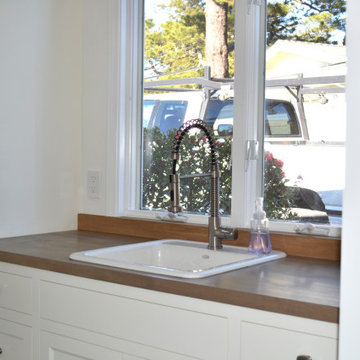
This is an example of a mid-sized country galley utility room in Other with a drop-in sink, recessed-panel cabinets, white cabinets, wood benchtops, brown splashback, timber splashback, white walls, terra-cotta floors, a side-by-side washer and dryer, multi-coloured floor, brown benchtop and planked wall panelling.
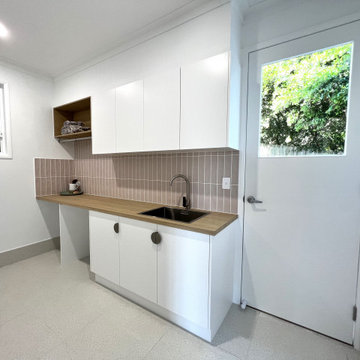
Don't you love the splash of muted pink tile in this laundry room?! Coupled with the semi circle handles and terrazzo patterned floor tiles, this room proves that even the most utilitarian of spaces can be stylish.
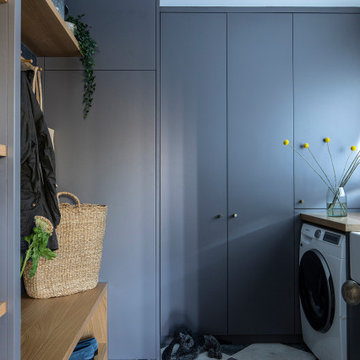
Wimbledon renovation utility room
Photo of a mid-sized transitional galley utility room in London with a farmhouse sink, flat-panel cabinets, grey cabinets, wood benchtops, grey walls, marble floors, a side-by-side washer and dryer, multi-coloured floor and brown benchtop.
Photo of a mid-sized transitional galley utility room in London with a farmhouse sink, flat-panel cabinets, grey cabinets, wood benchtops, grey walls, marble floors, a side-by-side washer and dryer, multi-coloured floor and brown benchtop.
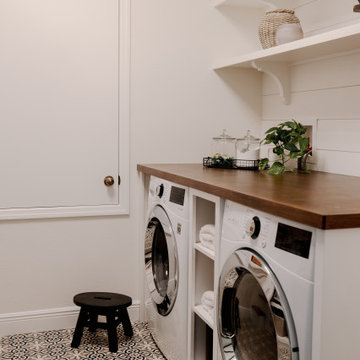
This laundry room has a modern farmhouse look with the tile design on the floor and with the shiplap on the walls.
This is an example of a mid-sized transitional galley dedicated laundry room in Orlando with wood benchtops, white splashback, shiplap splashback, white walls, ceramic floors, a side-by-side washer and dryer, multi-coloured floor, brown benchtop and planked wall panelling.
This is an example of a mid-sized transitional galley dedicated laundry room in Orlando with wood benchtops, white splashback, shiplap splashback, white walls, ceramic floors, a side-by-side washer and dryer, multi-coloured floor, brown benchtop and planked wall panelling.
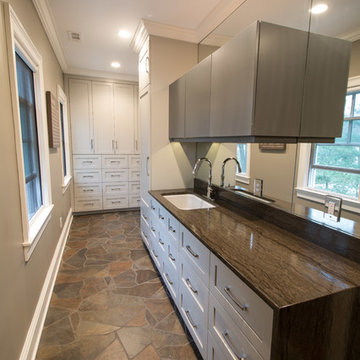
Large contemporary single-wall dedicated laundry room in New York with an undermount sink, recessed-panel cabinets, grey cabinets, marble benchtops, beige walls, slate floors, a side-by-side washer and dryer, multi-coloured floor and brown benchtop.
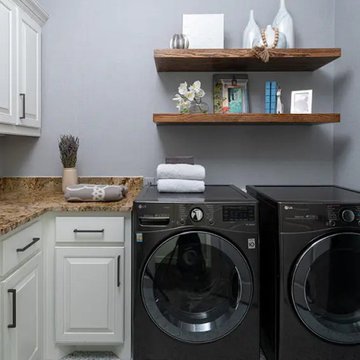
New to Dallas from California, this couple engaged us to fully furnish and partially renovate their new Frisco home. They were uncertain of what to do with their new-Texas sized house, nor did they know which style was most fitting, but we had loads of fun figuring that out with them! They knew they loved white and neutrals, yet needed to balance that affinity with functionality, suitable for their young children. We brought in furnishings with light toned woods, scaled to fill up their large spaces, along with light and bright performance fabrics that would hold up even with small children and a beloved (not so small) dog. Incorporating textures were key in keeping depth within the designs and appears in rugs, floor tiles, bedding, wallpaper, and fabrics throughout. The glass light fixtures, organic inspired artwork, and monochromatic tiles keep things feeling casually elegant and completely livable. All together, the result is just what they wanted…a beautiful, calm-inducing, comfortable place they are excited to call home.

The laundry room features gray shaker cabinetry, a butcher block countertop for warmth, and a simple white subway tile to offset the bold black, white, and gray patterned floor tiles.
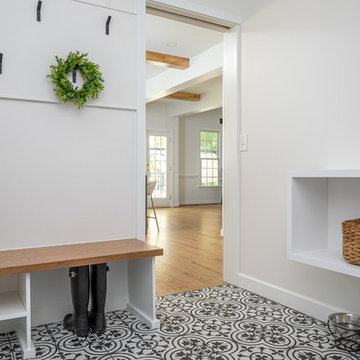
The walk-through laundry entrance from the garage to the kitchen is both stylish and functional. We created several drop zones for life's accessories and a beautiful space for our clients to complete their laundry.
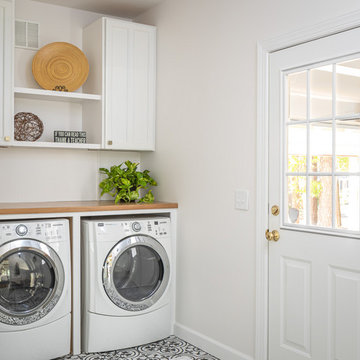
The walk-through laundry entrance from the garage to the kitchen is both stylish and functional. We created several drop zones for life's accessories and a beautiful space for our clients to complete their laundry.
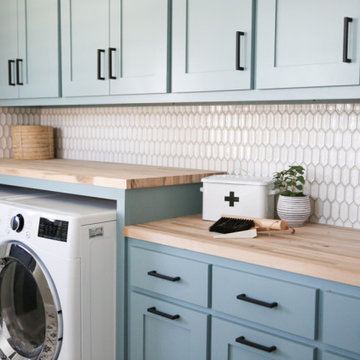
Photo of a mid-sized traditional single-wall dedicated laundry room in Dallas with recessed-panel cabinets, blue cabinets, wood benchtops, grey walls, ceramic floors, a side-by-side washer and dryer, multi-coloured floor and brown benchtop.
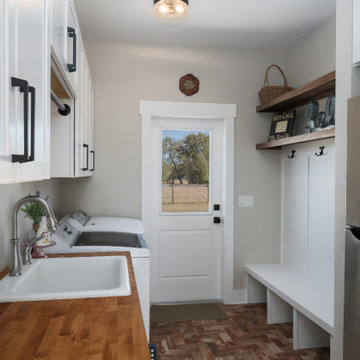
Laundry Room with a Sink and Fridge. All white Cabinets and Stainless Steel Fridge.
This is an example of a small utility room with a drop-in sink, raised-panel cabinets, white cabinets, wood benchtops, grey walls, brick floors, a side-by-side washer and dryer, multi-coloured floor and brown benchtop.
This is an example of a small utility room with a drop-in sink, raised-panel cabinets, white cabinets, wood benchtops, grey walls, brick floors, a side-by-side washer and dryer, multi-coloured floor and brown benchtop.
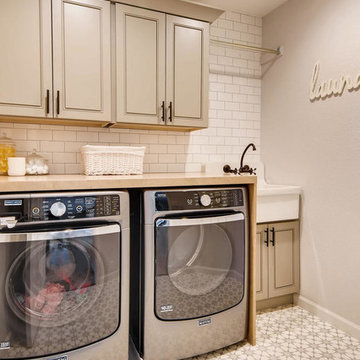
Inspiration for a large country galley dedicated laundry room in Denver with a single-bowl sink, shaker cabinets, beige cabinets, wood benchtops, white walls, ceramic floors, a side-by-side washer and dryer, multi-coloured floor and brown benchtop.
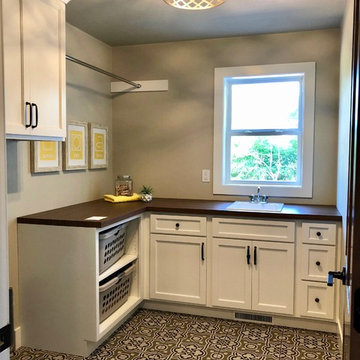
The laundry room features cabinets, a sink, a hang bar, and a patterned tile.
Inspiration for a mid-sized country l-shaped dedicated laundry room in Other with a drop-in sink, shaker cabinets, white cabinets, laminate benchtops, grey walls, ceramic floors, multi-coloured floor and brown benchtop.
Inspiration for a mid-sized country l-shaped dedicated laundry room in Other with a drop-in sink, shaker cabinets, white cabinets, laminate benchtops, grey walls, ceramic floors, multi-coloured floor and brown benchtop.
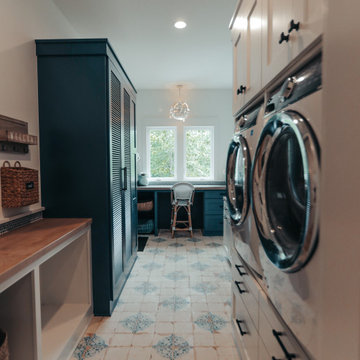
Design ideas for an expansive beach style utility room in Other with blue cabinets, wood benchtops, blue splashback, glass tile splashback, white walls, ceramic floors, a stacked washer and dryer, multi-coloured floor and brown benchtop.
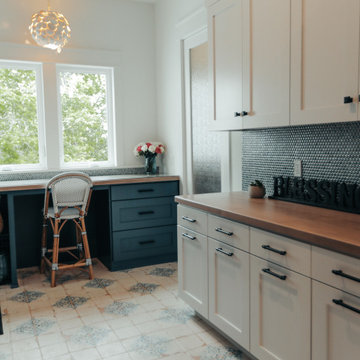
Design ideas for an expansive beach style utility room in Other with blue cabinets, wood benchtops, blue splashback, glass tile splashback, white walls, ceramic floors, a stacked washer and dryer, multi-coloured floor and brown benchtop.
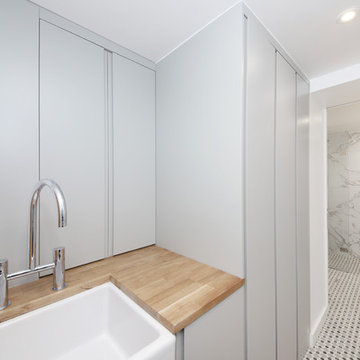
Utility and shower room in a converted vault.
This is an example of a small contemporary single-wall utility room in London with a farmhouse sink, flat-panel cabinets, grey cabinets, wood benchtops, white walls, porcelain floors, a stacked washer and dryer, multi-coloured floor and brown benchtop.
This is an example of a small contemporary single-wall utility room in London with a farmhouse sink, flat-panel cabinets, grey cabinets, wood benchtops, white walls, porcelain floors, a stacked washer and dryer, multi-coloured floor and brown benchtop.

Mid-sized country galley utility room in San Francisco with a drop-in sink, recessed-panel cabinets, white cabinets, wood benchtops, brown splashback, timber splashback, white walls, a side-by-side washer and dryer, brown benchtop, planked wall panelling, terra-cotta floors and multi-coloured floor.
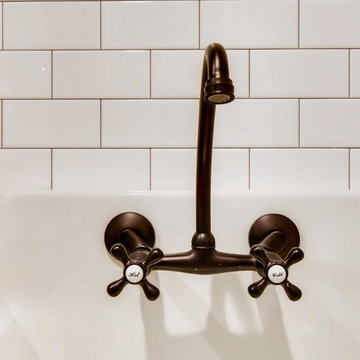
Design ideas for a large country galley dedicated laundry room in Denver with a single-bowl sink, shaker cabinets, beige cabinets, wood benchtops, white walls, ceramic floors, a side-by-side washer and dryer, multi-coloured floor and brown benchtop.
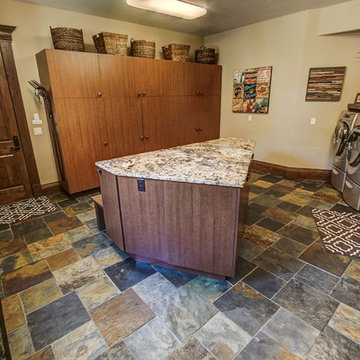
This is an example of a large country galley utility room in Boise with an undermount sink, flat-panel cabinets, granite benchtops, beige walls, slate floors, a side-by-side washer and dryer, multi-coloured floor, brown benchtop and dark wood cabinets.
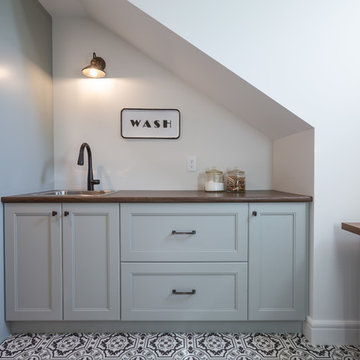
A North River Heights Home by Alair Homes. With classic styling in one of Winnipeg’s most desirable neighbourhoods, this new home build combines charming River Heights design elements with modern and luxurious features.
Laundry Room Design Ideas with Multi-Coloured Floor and Brown Benchtop
6