Laundry Room Design Ideas with Multi-Coloured Floor and Multi-Coloured Benchtop
Refine by:
Budget
Sort by:Popular Today
161 - 180 of 217 photos
Item 1 of 3
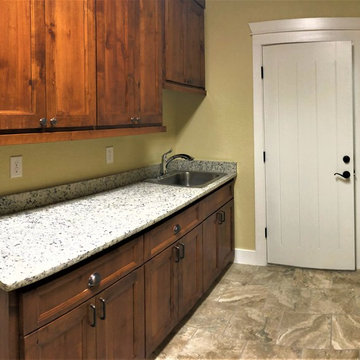
RJS Custom Homes LLC
This is an example of a large traditional galley dedicated laundry room in Other with an utility sink, raised-panel cabinets, dark wood cabinets, granite benchtops, beige walls, porcelain floors, a side-by-side washer and dryer, multi-coloured floor and multi-coloured benchtop.
This is an example of a large traditional galley dedicated laundry room in Other with an utility sink, raised-panel cabinets, dark wood cabinets, granite benchtops, beige walls, porcelain floors, a side-by-side washer and dryer, multi-coloured floor and multi-coloured benchtop.
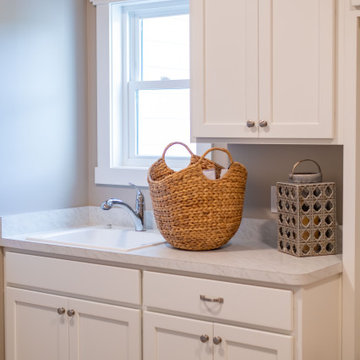
Photo of a traditional u-shaped utility room with an utility sink, recessed-panel cabinets, white cabinets, laminate benchtops, beige walls, a side-by-side washer and dryer, multi-coloured floor and multi-coloured benchtop.
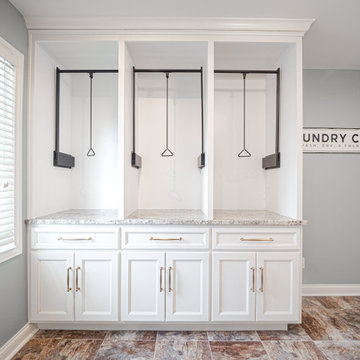
This full remodel project featured a complete redo of the existing kitchen. This room located over the kitchen was an unused spare bedroom/office space. The existing floor made it a perfect candidate for a new and much improved laundry space. Due to its location over the kitchen the plumbing could easily be added to the renovated laundry space. Designed and Planned by J. Graham of Bancroft Blue Design, the entire layout of the space was thoughtfully executed with unique blending of details, a one of a kind Coffer ceiling accent piece with integrated lighting, and a ton of features within the cabinets.
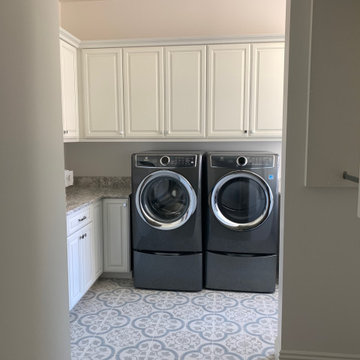
Large mediterranean l-shaped dedicated laundry room in Phoenix with an undermount sink, raised-panel cabinets, white cabinets, granite benchtops, multi-coloured splashback, granite splashback, white walls, ceramic floors, a side-by-side washer and dryer, multi-coloured floor and multi-coloured benchtop.
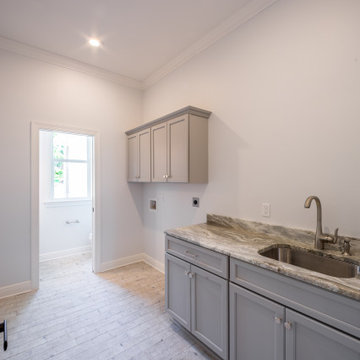
Photo of a mid-sized traditional single-wall dedicated laundry room with a single-bowl sink, recessed-panel cabinets, grey cabinets, quartz benchtops, white walls, ceramic floors, a side-by-side washer and dryer, multi-coloured floor and multi-coloured benchtop.
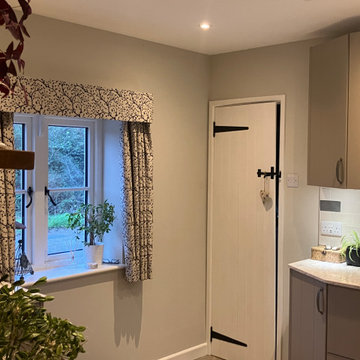
Utility / Boot room / Hallway all combined into one space for ease of dogs. This room is open plan though to the side entrance and porch using the same multi-coloured and patterned flooring to disguise dog prints. The downstairs shower room and multipurpose lounge/bedroom lead from this space. Storage was essential. Ceilings were much higher in this room to the original victorian cottage so feels very spacious. Kuhlmann cupboards supplied from Purewell Electrical correspond with those in the main kitchen area for a flow from space to space. As cottage is surrounded by farms Hares have been chosen as one of the animals for a few elements of artwork and also correspond with one of the finials on the roof. Emroidered fabric curtains with pelmets to the front elevation with roman blinds to the back & side elevations just add some tactile texture to this room and correspond with those already in the kitchen.
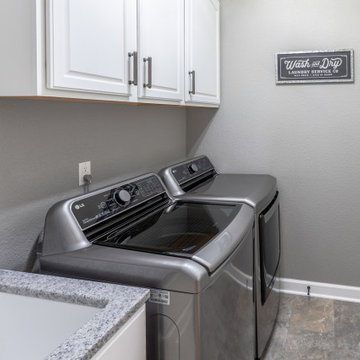
Their laundry room received a facelift with new cabinetry, flooring, and sink washing station. Minimal change to make a big difference for laundry days.
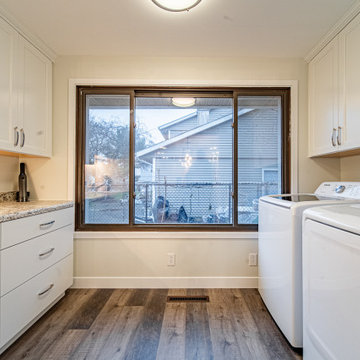
This dedicated laundry room was created as part of remodeling a kitchen and dining room. The new space includes a utility sink and plenty of storage.
Photo of a mid-sized transitional galley dedicated laundry room in Other with a drop-in sink, recessed-panel cabinets, white cabinets, laminate benchtops, white walls, vinyl floors, a side-by-side washer and dryer, multi-coloured floor and multi-coloured benchtop.
Photo of a mid-sized transitional galley dedicated laundry room in Other with a drop-in sink, recessed-panel cabinets, white cabinets, laminate benchtops, white walls, vinyl floors, a side-by-side washer and dryer, multi-coloured floor and multi-coloured benchtop.
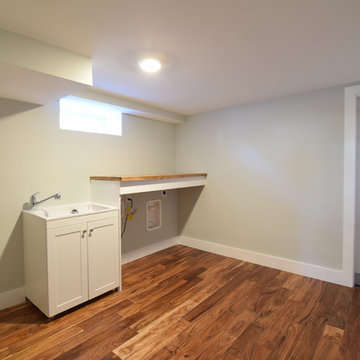
Laundry room with mop sink and folding area above washer and dryer.
Inspiration for a mid-sized transitional single-wall dedicated laundry room in Baltimore with a drop-in sink, shaker cabinets, white cabinets, wood benchtops, grey walls, light hardwood floors, a side-by-side washer and dryer, multi-coloured floor and multi-coloured benchtop.
Inspiration for a mid-sized transitional single-wall dedicated laundry room in Baltimore with a drop-in sink, shaker cabinets, white cabinets, wood benchtops, grey walls, light hardwood floors, a side-by-side washer and dryer, multi-coloured floor and multi-coloured benchtop.
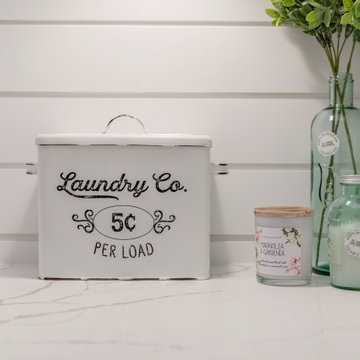
Farmhouse Laundry room
Photo of a country single-wall dedicated laundry room in Seattle with an undermount sink, shaker cabinets, white cabinets, white walls, a side-by-side washer and dryer, multi-coloured floor and multi-coloured benchtop.
Photo of a country single-wall dedicated laundry room in Seattle with an undermount sink, shaker cabinets, white cabinets, white walls, a side-by-side washer and dryer, multi-coloured floor and multi-coloured benchtop.
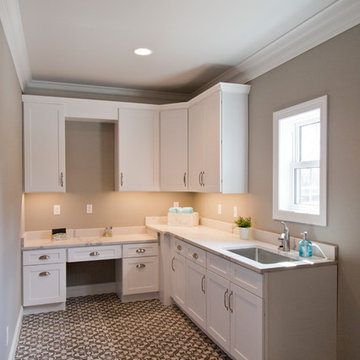
Inspiration for a large transitional l-shaped dedicated laundry room in St Louis with an undermount sink, recessed-panel cabinets, white cabinets, quartz benchtops, grey walls, ceramic floors, a side-by-side washer and dryer, multi-coloured floor and multi-coloured benchtop.
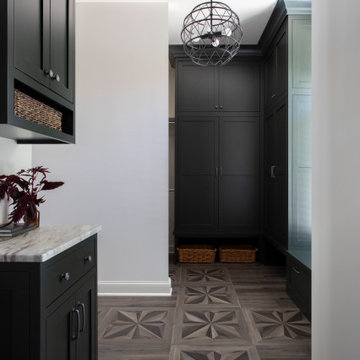
Expansive traditional l-shaped dedicated laundry room in Minneapolis with a drop-in sink, recessed-panel cabinets, grey cabinets, marble benchtops, white splashback, subway tile splashback, white walls, ceramic floors, a stacked washer and dryer, multi-coloured floor and multi-coloured benchtop.
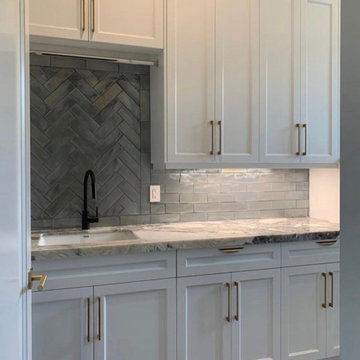
Photo of a mid-sized modern galley utility room in Other with a drop-in sink, white cabinets, marble benchtops, grey splashback, grey walls, painted wood floors, a side-by-side washer and dryer, multi-coloured floor and multi-coloured benchtop.
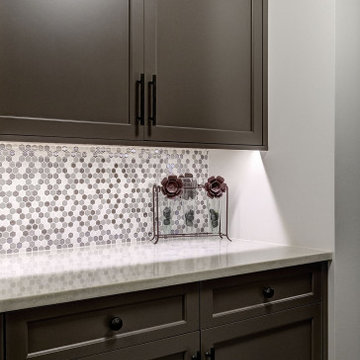
Inspiration for a mid-sized transitional single-wall dedicated laundry room in Chicago with an undermount sink, shaker cabinets, brown cabinets, quartz benchtops, multi-coloured splashback, multi-coloured walls, a side-by-side washer and dryer, multi-coloured floor and multi-coloured benchtop.
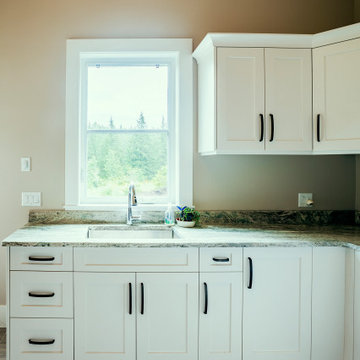
Photo by Brice Ferre.
Mission Grand - CHBA FV 2021 Finalist Best Custom Home
Inspiration for a large country l-shaped utility room in Vancouver with an undermount sink, shaker cabinets, white cabinets, quartz benchtops, brown walls, porcelain floors, a side-by-side washer and dryer, multi-coloured floor, multi-coloured benchtop and vaulted.
Inspiration for a large country l-shaped utility room in Vancouver with an undermount sink, shaker cabinets, white cabinets, quartz benchtops, brown walls, porcelain floors, a side-by-side washer and dryer, multi-coloured floor, multi-coloured benchtop and vaulted.

Inspiration for a mid-sized eclectic galley utility room in Philadelphia with a farmhouse sink, recessed-panel cabinets, beige cabinets, granite benchtops, multi-coloured splashback, granite splashback, grey walls, concrete floors, a side-by-side washer and dryer, multi-coloured floor, multi-coloured benchtop and exposed beam.
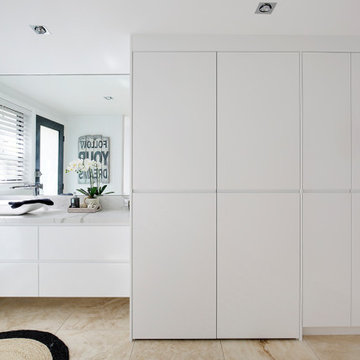
Photo of a mid-sized contemporary galley utility room in Sydney with a single-bowl sink, flat-panel cabinets, white cabinets, quartz benchtops, multi-coloured splashback, engineered quartz splashback, white walls, travertine floors, a concealed washer and dryer, multi-coloured floor, multi-coloured benchtop, coffered and panelled walls.
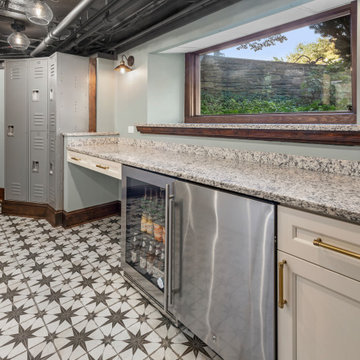
This is an example of a mid-sized eclectic galley utility room in Philadelphia with a farmhouse sink, recessed-panel cabinets, beige cabinets, granite benchtops, multi-coloured splashback, granite splashback, grey walls, concrete floors, a side-by-side washer and dryer, multi-coloured floor, multi-coloured benchtop and exposed beam.
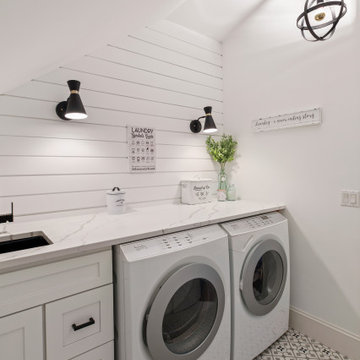
Farmhouse Laundry room
Photo of a country single-wall dedicated laundry room in Seattle with an undermount sink, shaker cabinets, white cabinets, white walls, a side-by-side washer and dryer, multi-coloured floor and multi-coloured benchtop.
Photo of a country single-wall dedicated laundry room in Seattle with an undermount sink, shaker cabinets, white cabinets, white walls, a side-by-side washer and dryer, multi-coloured floor and multi-coloured benchtop.
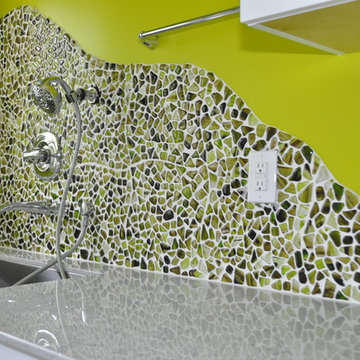
Who said a Laundry Room had to be dull and boring? This colorful laundry room is loaded with storage both in its custom cabinetry and also in its 3 large closets for winter/spring clothing. The black and white 20x20 floor tile gives a nod to retro and is topped off with apple green walls and an organic free-form backsplash tile! This room serves as a doggy mud-room, eating center and luxury doggy bathing spa area as well. The organic wall tile was designed for visual interest as well as for function. The tall and wide backsplash provides wall protection behind the doggy bathing station. The bath center is equipped with a multifunction hand-held faucet with a metal hose for ease while giving the dogs a bath. The shelf underneath the sink is a pull-out doggy eating station and the food is located in a pull-out trash bin.
Laundry Room Design Ideas with Multi-Coloured Floor and Multi-Coloured Benchtop
9