All Backsplash Materials Laundry Room Design Ideas with Multi-Coloured Splashback
Refine by:
Budget
Sort by:Popular Today
1 - 20 of 364 photos
Item 1 of 3

Mid-sized contemporary l-shaped utility room in Sydney with a drop-in sink, flat-panel cabinets, black cabinets, laminate benchtops, multi-coloured splashback, porcelain splashback, white walls, ceramic floors, a side-by-side washer and dryer, beige floor and beige benchtop.

Laundry Room
This is an example of a large single-wall dedicated laundry room in Other with a drop-in sink, raised-panel cabinets, black cabinets, quartzite benchtops, multi-coloured splashback, metal splashback, white walls, ceramic floors, an integrated washer and dryer, beige floor and white benchtop.
This is an example of a large single-wall dedicated laundry room in Other with a drop-in sink, raised-panel cabinets, black cabinets, quartzite benchtops, multi-coloured splashback, metal splashback, white walls, ceramic floors, an integrated washer and dryer, beige floor and white benchtop.

Modern laundry room and mudroom with natural elements. Casual yet refined, with fresh and eclectic accents. Natural wood, tile flooring, custom cabinetry.

Small transitional galley dedicated laundry room in Phoenix with shaker cabinets, grey cabinets, quartz benchtops, multi-coloured splashback, porcelain splashback, grey walls, porcelain floors, a side-by-side washer and dryer, brown floor and white benchtop.
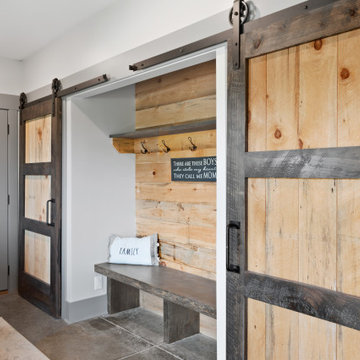
This 2,500 square-foot home, combines the an industrial-meets-contemporary gives its owners the perfect place to enjoy their rustic 30- acre property. Its multi-level rectangular shape is covered with corrugated red, black, and gray metal, which is low-maintenance and adds to the industrial feel.
Encased in the metal exterior, are three bedrooms, two bathrooms, a state-of-the-art kitchen, and an aging-in-place suite that is made for the in-laws. This home also boasts two garage doors that open up to a sunroom that brings our clients close nature in the comfort of their own home.
The flooring is polished concrete and the fireplaces are metal. Still, a warm aesthetic abounds with mixed textures of hand-scraped woodwork and quartz and spectacular granite counters. Clean, straight lines, rows of windows, soaring ceilings, and sleek design elements form a one-of-a-kind, 2,500 square-foot home
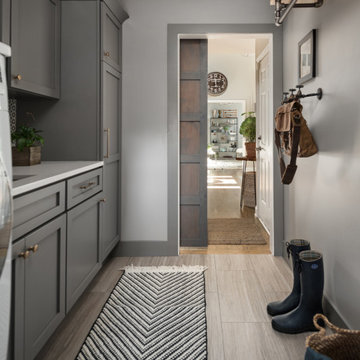
Photography by Picture Perfect House
Photo of a mid-sized transitional single-wall utility room in Chicago with an undermount sink, shaker cabinets, grey cabinets, quartz benchtops, multi-coloured splashback, cement tile splashback, grey walls, porcelain floors, a side-by-side washer and dryer, grey floor and white benchtop.
Photo of a mid-sized transitional single-wall utility room in Chicago with an undermount sink, shaker cabinets, grey cabinets, quartz benchtops, multi-coloured splashback, cement tile splashback, grey walls, porcelain floors, a side-by-side washer and dryer, grey floor and white benchtop.
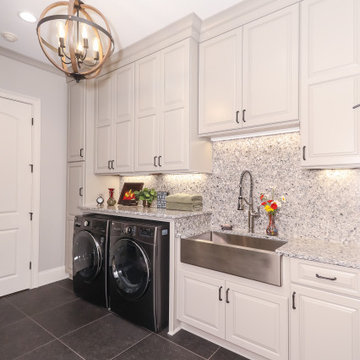
Art and Craft Studio and Laundry Room Remodel
This is an example of a large transitional galley dedicated laundry room in Atlanta with a farmhouse sink, raised-panel cabinets, grey cabinets, quartz benchtops, multi-coloured splashback, engineered quartz splashback, grey walls, porcelain floors, a side-by-side washer and dryer, black floor and multi-coloured benchtop.
This is an example of a large transitional galley dedicated laundry room in Atlanta with a farmhouse sink, raised-panel cabinets, grey cabinets, quartz benchtops, multi-coloured splashback, engineered quartz splashback, grey walls, porcelain floors, a side-by-side washer and dryer, black floor and multi-coloured benchtop.

This laundry room has so much character! The patterned tile gives it the wow factor it needs. Cabinets are painted in Sherwin Williams Grizzle Gray as well as all the trim, window seat, and crown molding. The farmhouse apron front sink and white milk glass hardware bring in a bit of vintage to the space.
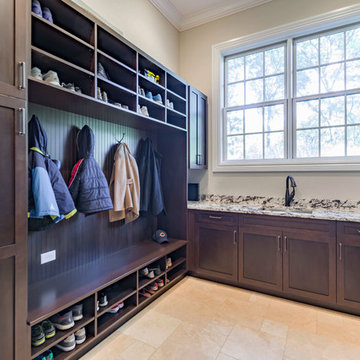
This 6,000sf luxurious custom new construction 5-bedroom, 4-bath home combines elements of open-concept design with traditional, formal spaces, as well. Tall windows, large openings to the back yard, and clear views from room to room are abundant throughout. The 2-story entry boasts a gently curving stair, and a full view through openings to the glass-clad family room. The back stair is continuous from the basement to the finished 3rd floor / attic recreation room.
The interior is finished with the finest materials and detailing, with crown molding, coffered, tray and barrel vault ceilings, chair rail, arched openings, rounded corners, built-in niches and coves, wide halls, and 12' first floor ceilings with 10' second floor ceilings.
It sits at the end of a cul-de-sac in a wooded neighborhood, surrounded by old growth trees. The homeowners, who hail from Texas, believe that bigger is better, and this house was built to match their dreams. The brick - with stone and cast concrete accent elements - runs the full 3-stories of the home, on all sides. A paver driveway and covered patio are included, along with paver retaining wall carved into the hill, creating a secluded back yard play space for their young children.
Project photography by Kmieick Imagery.
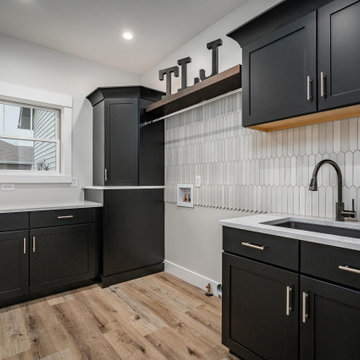
This home features a large laundry room with black cabinetry a fresh black & white accent tile for a clean look. Ample storage, practical surfaces, open shelving, and a deep utility sink make this a great workspace for laundry chores.

This well-appointed laundry room features an undermount sink and full-sized washer and dryer as well as loads of storage.
Design ideas for a large arts and crafts dedicated laundry room in San Francisco with an undermount sink, raised-panel cabinets, white cabinets, quartz benchtops, multi-coloured splashback, stone tile splashback, grey walls, porcelain floors, a side-by-side washer and dryer, brown floor and grey benchtop.
Design ideas for a large arts and crafts dedicated laundry room in San Francisco with an undermount sink, raised-panel cabinets, white cabinets, quartz benchtops, multi-coloured splashback, stone tile splashback, grey walls, porcelain floors, a side-by-side washer and dryer, brown floor and grey benchtop.

Our client wanted a finished laundry room. We choose blue cabinets with a ceramic farmhouse sink, gold accessories, and a pattern back wall. The result is an eclectic space with lots of texture and pattern.

The laundry room is crafted with beauty and function in mind. Its custom cabinets, drying racks, and little sitting desk are dressed in a gorgeous sage green and accented with hints of brass.
Pretty mosaic backsplash from Stone Impressions give the room and antiqued, casual feel.

© Lassiter Photography | ReVisionCharlotte.com
Photo of a mid-sized midcentury l-shaped dedicated laundry room in Charlotte with an undermount sink, flat-panel cabinets, medium wood cabinets, quartz benchtops, multi-coloured splashback, ceramic splashback, white walls, ceramic floors, a side-by-side washer and dryer, white floor and white benchtop.
Photo of a mid-sized midcentury l-shaped dedicated laundry room in Charlotte with an undermount sink, flat-panel cabinets, medium wood cabinets, quartz benchtops, multi-coloured splashback, ceramic splashback, white walls, ceramic floors, a side-by-side washer and dryer, white floor and white benchtop.

Inspiration for an expansive traditional u-shaped laundry room in Surrey with a drop-in sink, grey cabinets, marble benchtops, multi-coloured splashback, mosaic tile splashback, porcelain floors, grey floor and purple benchtop.

Design ideas for a mid-sized contemporary single-wall laundry room in Seattle with an undermount sink, shaker cabinets, green cabinets, quartz benchtops, multi-coloured splashback, glass tile splashback, white walls, ceramic floors, a side-by-side washer and dryer, white floor and white benchtop.
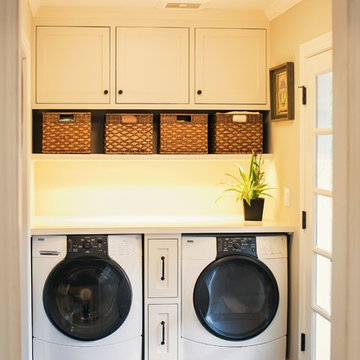
Small country single-wall laundry room in San Francisco with multi-coloured splashback, glass sheet splashback, shaker cabinets, white cabinets, a side-by-side washer and dryer, quartzite benchtops, beige walls, slate floors and black floor.

Across from the stark kitchen a newly remodeled laundry room, complete with a rinse sink and quartz countertop allowing for plenty of folding room.
Design ideas for a mid-sized single-wall dedicated laundry room in San Francisco with an utility sink, flat-panel cabinets, light wood cabinets, quartzite benchtops, multi-coloured splashback, porcelain splashback, white walls, plywood floors, a side-by-side washer and dryer, grey floor and white benchtop.
Design ideas for a mid-sized single-wall dedicated laundry room in San Francisco with an utility sink, flat-panel cabinets, light wood cabinets, quartzite benchtops, multi-coloured splashback, porcelain splashback, white walls, plywood floors, a side-by-side washer and dryer, grey floor and white benchtop.

Here, storage cabinets provided a home for the homeowner's linens and an additional refrigerator, catering to her love of entertaining.
Inspiration for a small contemporary single-wall utility room in San Francisco with an undermount sink, shaker cabinets, grey cabinets, quartz benchtops, multi-coloured splashback, porcelain splashback, white walls, porcelain floors, a stacked washer and dryer, grey floor and white benchtop.
Inspiration for a small contemporary single-wall utility room in San Francisco with an undermount sink, shaker cabinets, grey cabinets, quartz benchtops, multi-coloured splashback, porcelain splashback, white walls, porcelain floors, a stacked washer and dryer, grey floor and white benchtop.
All Backsplash Materials Laundry Room Design Ideas with Multi-Coloured Splashback
1
