Laundry Room Design Ideas with Multi-coloured Walls and Porcelain Floors
Refine by:
Budget
Sort by:Popular Today
81 - 100 of 130 photos
Item 1 of 3
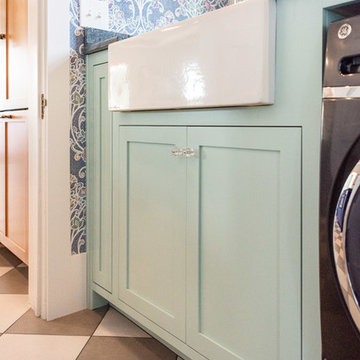
©2018 Sligh Cabinets, Inc. | Custom Cabinetry by Sligh Cabinets, Inc. | Countertops by Presidio Tile & Stone
This is an example of a small eclectic galley dedicated laundry room in San Luis Obispo with a farmhouse sink, shaker cabinets, turquoise cabinets, multi-coloured walls, porcelain floors, a side-by-side washer and dryer, multi-coloured floor and grey benchtop.
This is an example of a small eclectic galley dedicated laundry room in San Luis Obispo with a farmhouse sink, shaker cabinets, turquoise cabinets, multi-coloured walls, porcelain floors, a side-by-side washer and dryer, multi-coloured floor and grey benchtop.
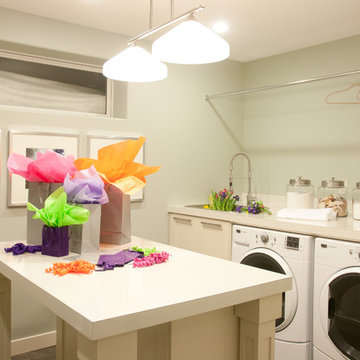
Vienna Di Ruscio
Design ideas for a mid-sized transitional u-shaped utility room in Other with a drop-in sink, shaker cabinets, white cabinets, laminate benchtops, multi-coloured walls, porcelain floors and a stacked washer and dryer.
Design ideas for a mid-sized transitional u-shaped utility room in Other with a drop-in sink, shaker cabinets, white cabinets, laminate benchtops, multi-coloured walls, porcelain floors and a stacked washer and dryer.
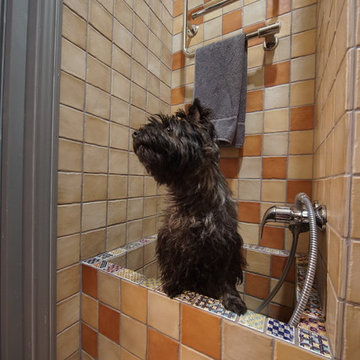
Дизайнер Ирина Соколова, фотограф Георгий Жоржолиани. В одной комнате соединились две функции - прачечная, где стоит стиральная машинка и сушка для белья и лапомойник для очаровательной собачке Фросе. Лапомойник - душевая выложены плиткой, у Фросе свой, отдельный полотенцесушитель и личное полотенце. Очень красивая испанская керамическая плитка Serenissima коллекция deserti с потёртостями и неровной поверхностью, очень милые рисунки на декорах и бордюрах
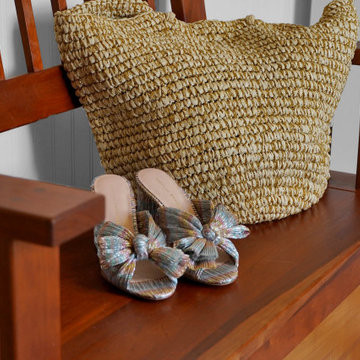
This is an example of a mid-sized utility room in Columbus with multi-coloured splashback, porcelain splashback, multi-coloured walls, porcelain floors, a side-by-side washer and dryer, multi-coloured floor and wallpaper.
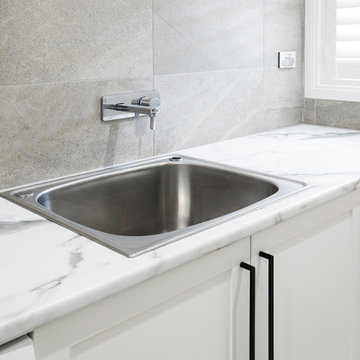
Photo of a large transitional galley dedicated laundry room in Sydney with a single-bowl sink, shaker cabinets, white cabinets, laminate benchtops, multi-coloured walls, porcelain floors, a side-by-side washer and dryer, multi-coloured floor and multi-coloured benchtop.

Pinnacle Architectural Studio - Contemporary Custom Architecture - Laundry - Indigo at The Ridges - Las Vegas
This is an example of a mid-sized contemporary u-shaped dedicated laundry room in Las Vegas with an undermount sink, flat-panel cabinets, beige cabinets, granite benchtops, multi-coloured splashback, mosaic tile splashback, multi-coloured walls, porcelain floors, a side-by-side washer and dryer, multi-coloured floor, white benchtop, wallpaper and wallpaper.
This is an example of a mid-sized contemporary u-shaped dedicated laundry room in Las Vegas with an undermount sink, flat-panel cabinets, beige cabinets, granite benchtops, multi-coloured splashback, mosaic tile splashback, multi-coloured walls, porcelain floors, a side-by-side washer and dryer, multi-coloured floor, white benchtop, wallpaper and wallpaper.
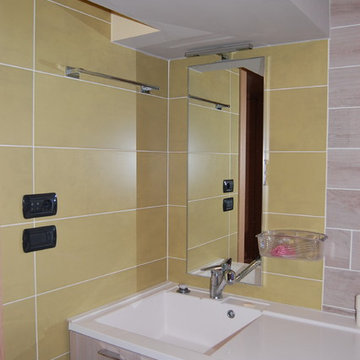
Design ideas for a small contemporary galley utility room in Turin with a drop-in sink, flat-panel cabinets, light wood cabinets, solid surface benchtops, multi-coloured walls, porcelain floors, a side-by-side washer and dryer, multi-coloured floor and white benchtop.
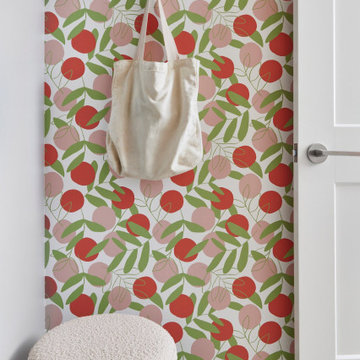
Inspiration for a small transitional galley utility room in San Francisco with flat-panel cabinets, grey cabinets, multi-coloured walls, porcelain floors, white floor and wallpaper.
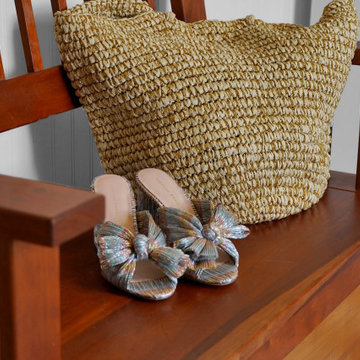
Inspiration for a mid-sized utility room in Columbus with multi-coloured splashback, porcelain splashback, multi-coloured walls, porcelain floors, a side-by-side washer and dryer, multi-coloured floor and wallpaper.
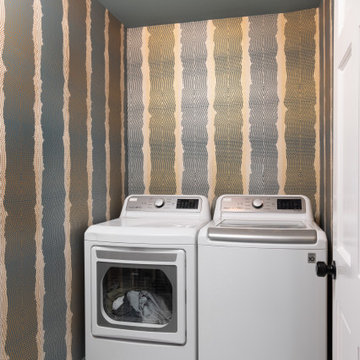
Inspiration for a dedicated laundry room in Kansas City with multi-coloured walls, porcelain floors, a side-by-side washer and dryer, multi-coloured floor and wallpaper.
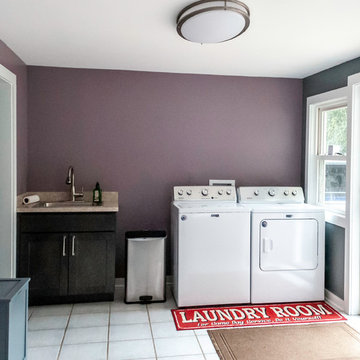
Layout change and added wood trims and lighting create an updated and better functioning laundry room.
Design ideas for a mid-sized traditional single-wall utility room in Cleveland with a drop-in sink, shaker cabinets, grey cabinets, laminate benchtops, multi-coloured walls, porcelain floors, a side-by-side washer and dryer, white floor and multi-coloured benchtop.
Design ideas for a mid-sized traditional single-wall utility room in Cleveland with a drop-in sink, shaker cabinets, grey cabinets, laminate benchtops, multi-coloured walls, porcelain floors, a side-by-side washer and dryer, white floor and multi-coloured benchtop.
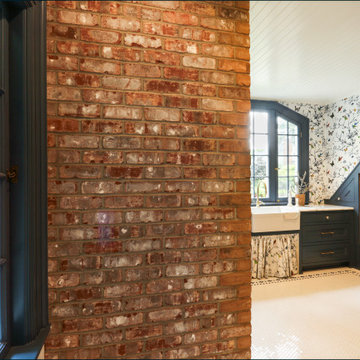
1912 Historic Landmark remodeled to have modern amenities while paying homage to the home's architectural style.
Design ideas for a large traditional u-shaped dedicated laundry room in Portland with an undermount sink, shaker cabinets, blue cabinets, marble benchtops, multi-coloured walls, porcelain floors, a side-by-side washer and dryer, multi-coloured floor, white benchtop, timber and wallpaper.
Design ideas for a large traditional u-shaped dedicated laundry room in Portland with an undermount sink, shaker cabinets, blue cabinets, marble benchtops, multi-coloured walls, porcelain floors, a side-by-side washer and dryer, multi-coloured floor, white benchtop, timber and wallpaper.
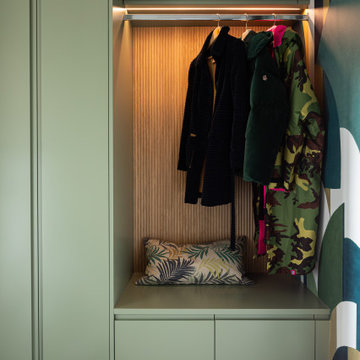
Secondary utility room and coat cupboard
Inspiration for a small traditional single-wall utility room in London with flat-panel cabinets, green cabinets, multi-coloured walls, porcelain floors, a concealed washer and dryer, brown floor and wallpaper.
Inspiration for a small traditional single-wall utility room in London with flat-panel cabinets, green cabinets, multi-coloured walls, porcelain floors, a concealed washer and dryer, brown floor and wallpaper.
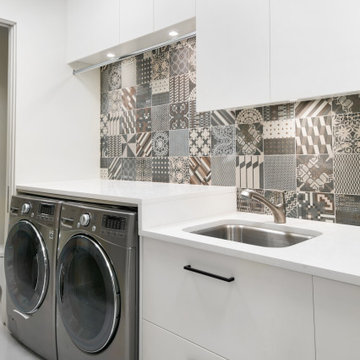
Design ideas for a modern single-wall laundry room in Vancouver with flat-panel cabinets, white cabinets, a single-bowl sink, laminate benchtops, multi-coloured splashback, mosaic tile splashback, multi-coloured walls, porcelain floors, a concealed washer and dryer, white floor and white benchtop.
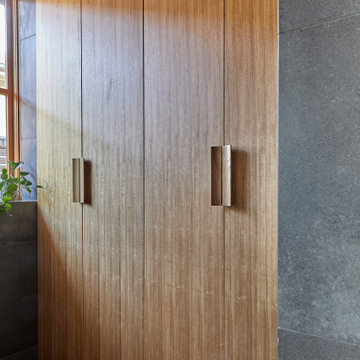
Elegant cabinet doors hide the European laundry. Here door are closed.
Design ideas for a mid-sized contemporary laundry room in Melbourne with flat-panel cabinets, grey cabinets, multi-coloured walls, porcelain floors, grey floor and vaulted.
Design ideas for a mid-sized contemporary laundry room in Melbourne with flat-panel cabinets, grey cabinets, multi-coloured walls, porcelain floors, grey floor and vaulted.
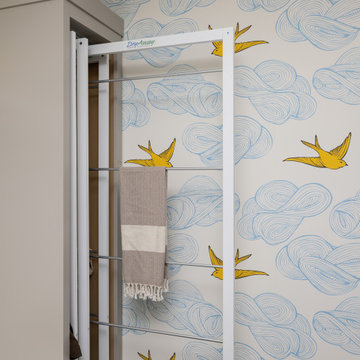
Our clients relocated to Ann Arbor and struggled to find an open layout home that was fully functional for their family. We worked to create a modern inspired home with convenient features and beautiful finishes.
This 4,500 square foot home includes 6 bedrooms, and 5.5 baths. In addition to that, there is a 2,000 square feet beautifully finished basement. It has a semi-open layout with clean lines to adjacent spaces, and provides optimum entertaining for both adults and kids.
The interior and exterior of the home has a combination of modern and transitional styles with contrasting finishes mixed with warm wood tones and geometric patterns.
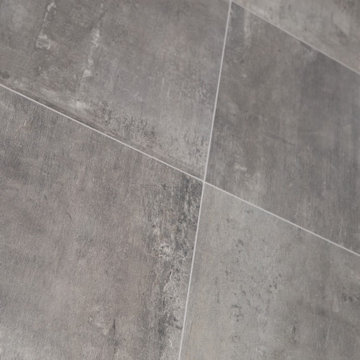
Large transitional l-shaped dedicated laundry room in Chicago with an undermount sink, flat-panel cabinets, white cabinets, quartz benchtops, multi-coloured walls, porcelain floors, a stacked washer and dryer, grey floor and grey benchtop.
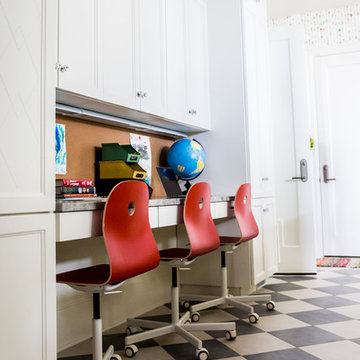
Interior Designer: Tonya Olsen
Photographer: Lindsay Salazar
Design ideas for a mid-sized transitional u-shaped utility room in Salt Lake City with an utility sink, shaker cabinets, white cabinets, quartzite benchtops, multi-coloured walls, porcelain floors and a stacked washer and dryer.
Design ideas for a mid-sized transitional u-shaped utility room in Salt Lake City with an utility sink, shaker cabinets, white cabinets, quartzite benchtops, multi-coloured walls, porcelain floors and a stacked washer and dryer.
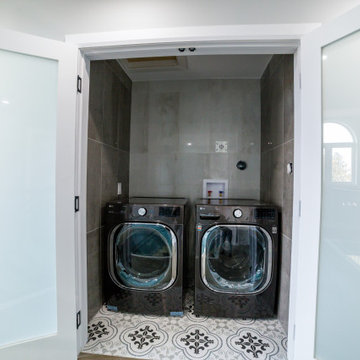
Inspiration for a small modern single-wall laundry cupboard in Toronto with white splashback, porcelain splashback, multi-coloured walls, porcelain floors, a side-by-side washer and dryer and multi-coloured floor.
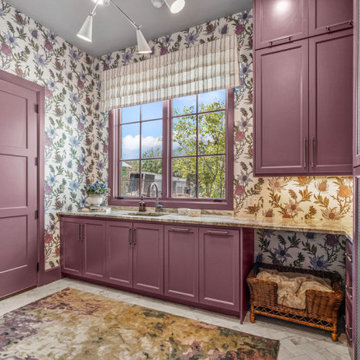
Photo of a large traditional dedicated laundry room in Dallas with an undermount sink, recessed-panel cabinets, quartz benchtops, multi-coloured splashback, multi-coloured walls, porcelain floors, a side-by-side washer and dryer, grey floor, grey benchtop and wallpaper.
Laundry Room Design Ideas with Multi-coloured Walls and Porcelain Floors
5